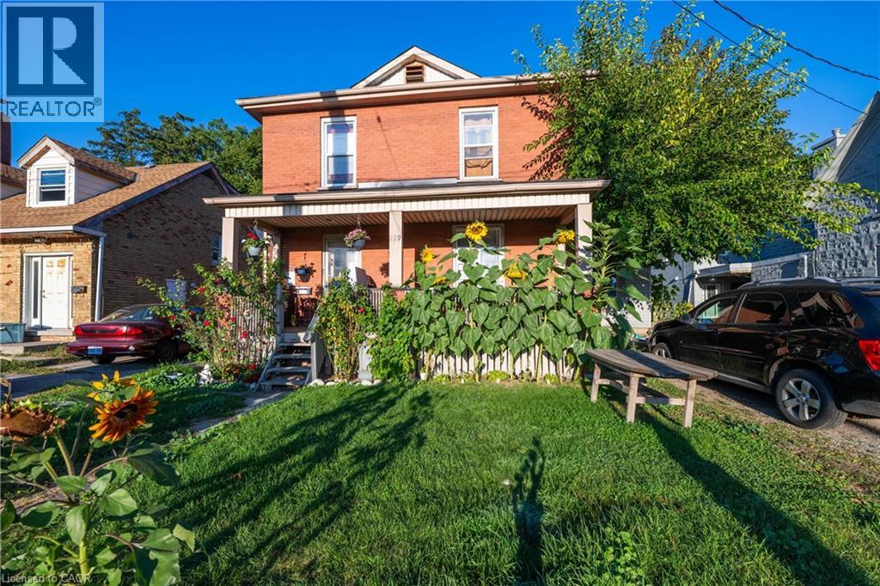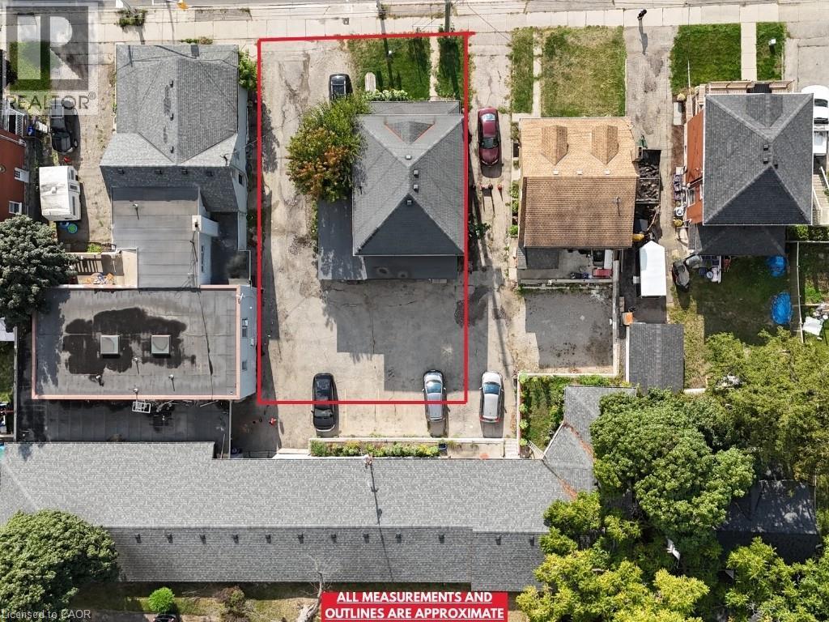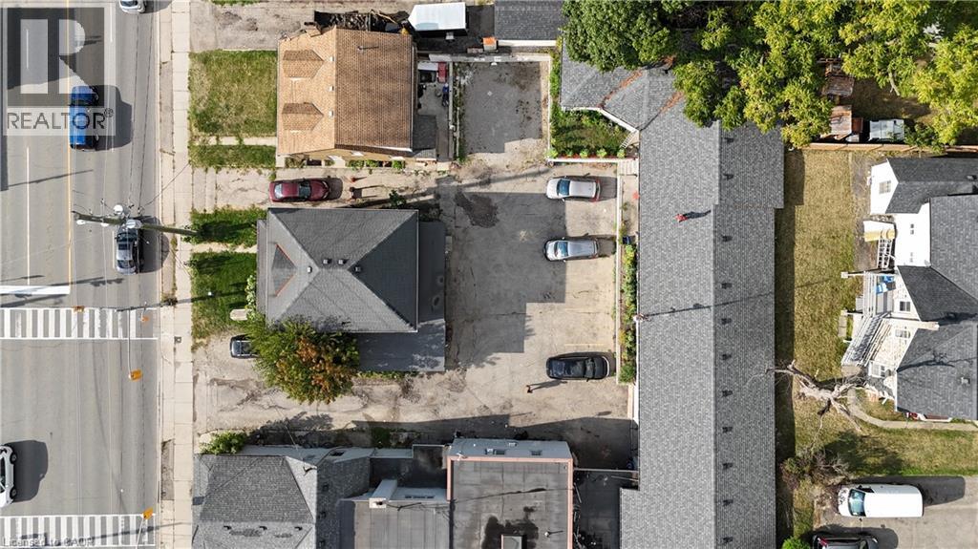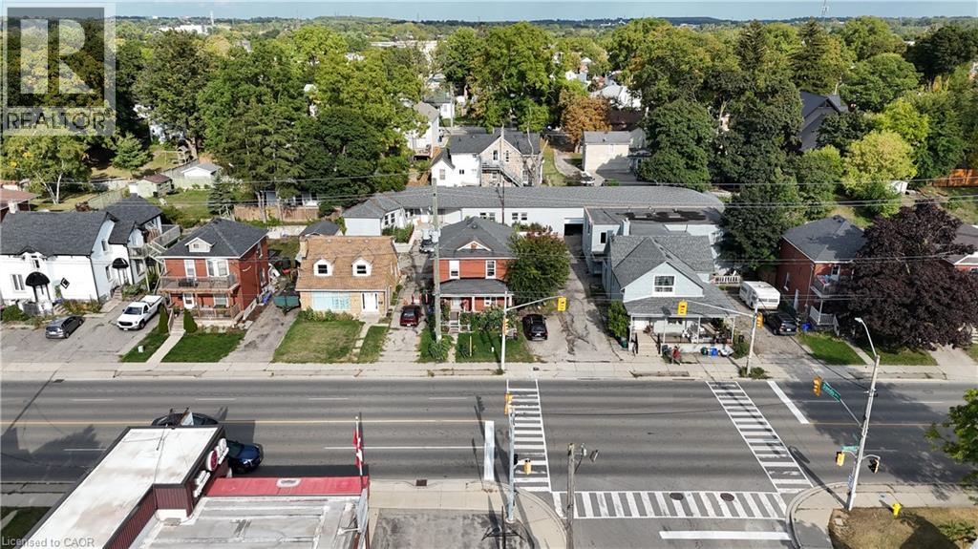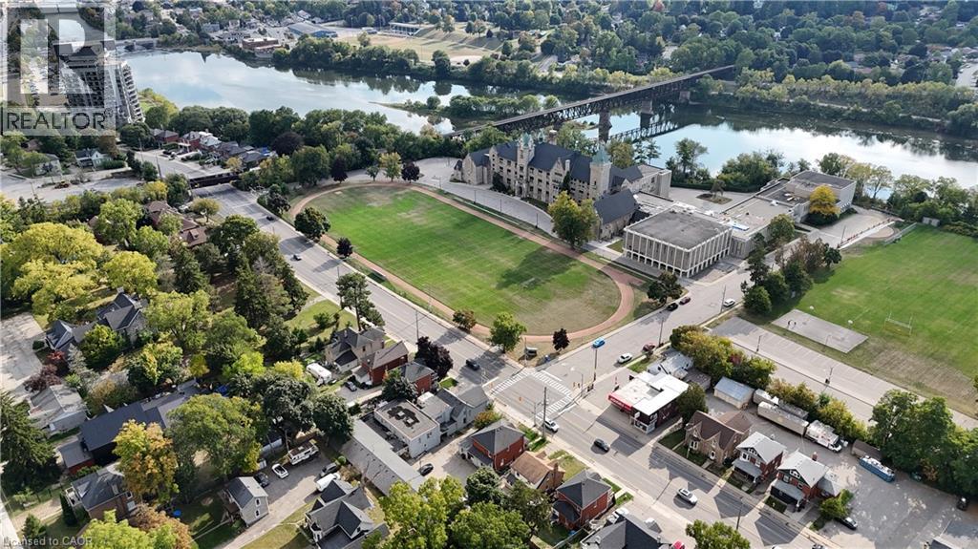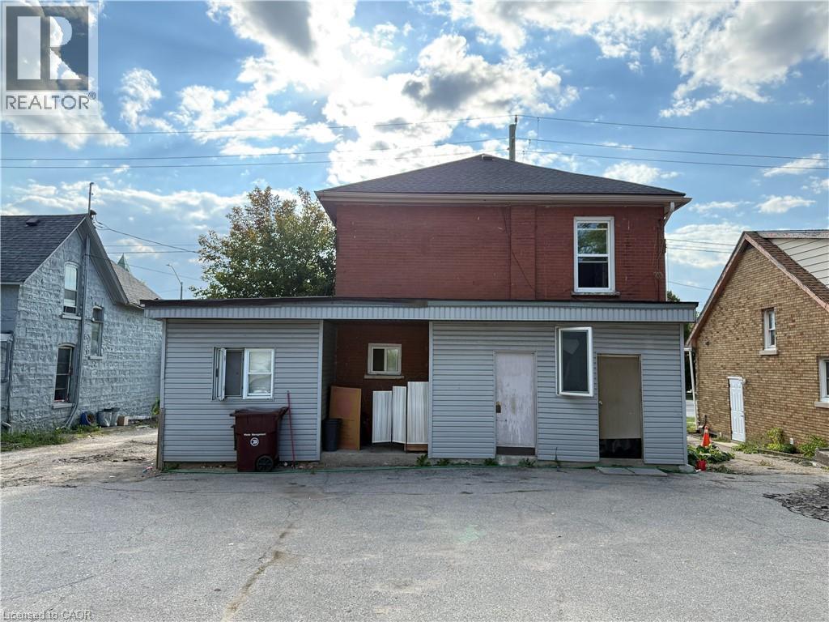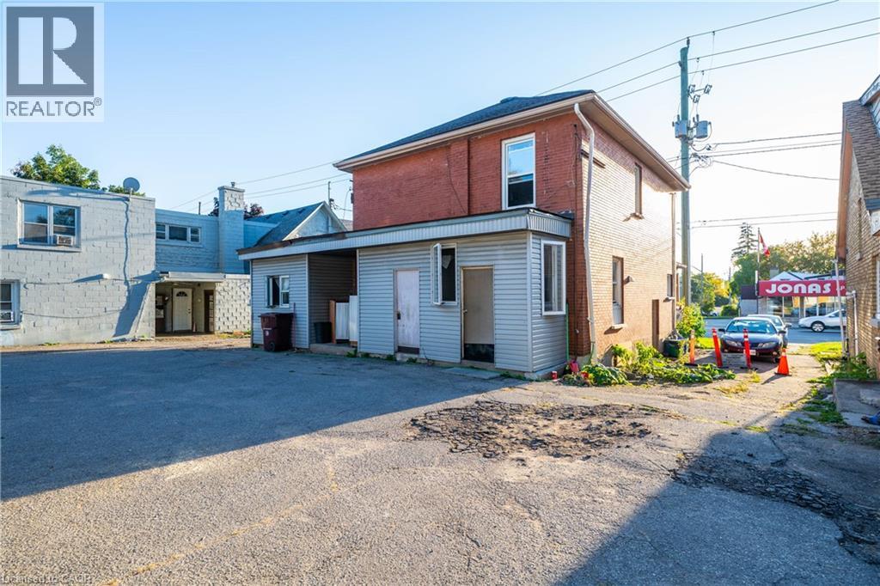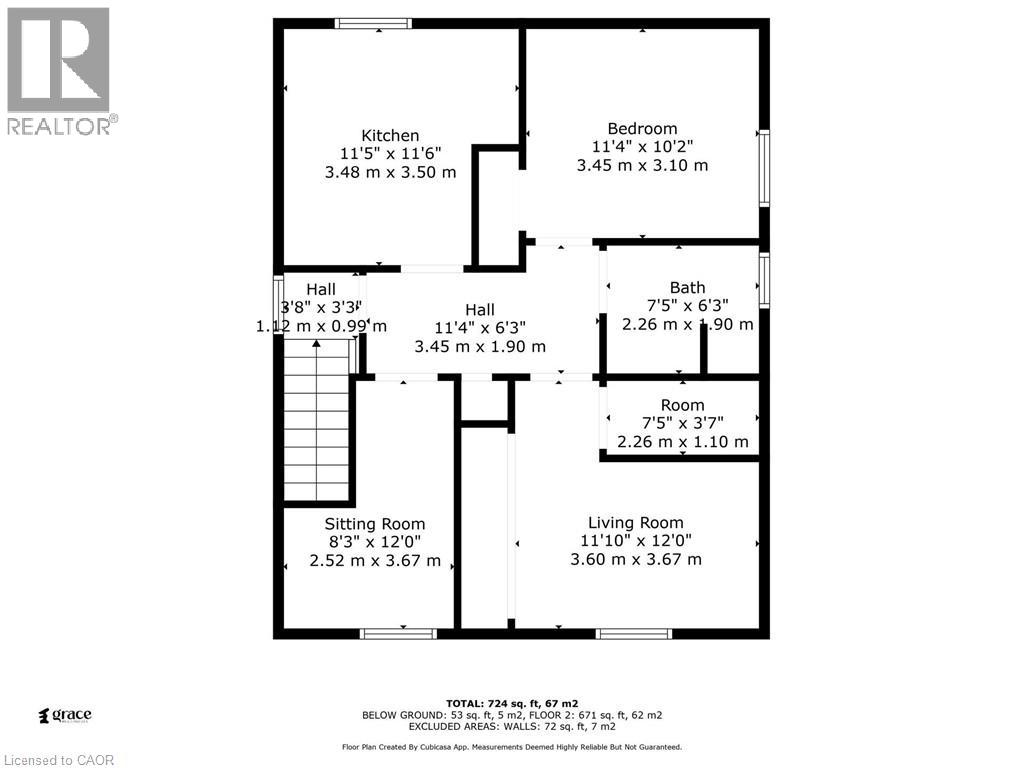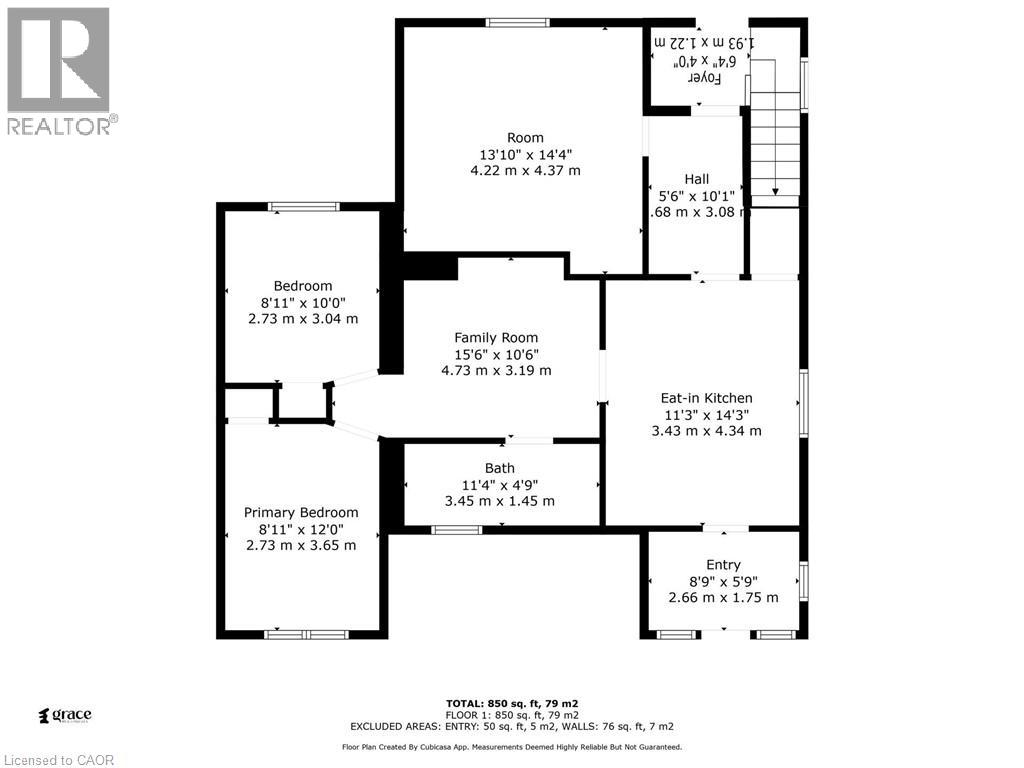229 Water Street N Cambridge, Ontario N1R 3B9
3 Bedroom
2 Bathroom
1574 sqft
2 Level
Window Air Conditioner
Baseboard Heaters
$499,900
Home in the Heart of Galt, Cambridge! This property features 3 bedrooms and 2 bathrooms, providing spacious living in a prime location. Directly across from Galt Collegiate Institute & Vocational School (GCI), it delivers unmatched convenience and strong appeal. Surrounded by major amenities including Tim Hortons, FreshCo, Starbucks, Subway, and more, residents enjoy a highly walkable lifestyle with everything close at hand. Well-served by public transit and just minutes from Cambridge’s historic downtown core, with shopping, dining, entertainment, and the scenic Grand River trails nearby. (id:46441)
Property Details
| MLS® Number | 40765383 |
| Property Type | Single Family |
| Amenities Near By | Hospital, Public Transit, Schools, Shopping |
| Community Features | High Traffic Area |
| Parking Space Total | 4 |
Building
| Bathroom Total | 2 |
| Bedrooms Above Ground | 3 |
| Bedrooms Total | 3 |
| Architectural Style | 2 Level |
| Basement Development | Unfinished |
| Basement Type | Crawl Space (unfinished) |
| Construction Style Attachment | Detached |
| Cooling Type | Window Air Conditioner |
| Exterior Finish | Brick, Concrete |
| Foundation Type | Block |
| Heating Type | Baseboard Heaters |
| Stories Total | 2 |
| Size Interior | 1574 Sqft |
| Type | House |
| Utility Water | Municipal Water |
Land
| Access Type | Road Access, Highway Nearby |
| Acreage | No |
| Land Amenities | Hospital, Public Transit, Schools, Shopping |
| Sewer | Municipal Sewage System |
| Size Frontage | 46 Ft |
| Size Total Text | Under 1/2 Acre |
| Zoning Description | R5 |
Rooms
| Level | Type | Length | Width | Dimensions |
|---|---|---|---|---|
| Second Level | Office | 8'3'' x 12'0'' | ||
| Second Level | Den | 7'5'' x 3'7'' | ||
| Second Level | Primary Bedroom | 11'4'' x 10'2'' | ||
| Second Level | 3pc Bathroom | Measurements not available | ||
| Second Level | Living Room | 11'10'' x 12'0'' | ||
| Second Level | Kitchen | 11'5'' x 11'6'' | ||
| Main Level | Living Room | 13'10'' x 14'4'' | ||
| Main Level | Family Room | 15'6'' x 10'6'' | ||
| Main Level | 3pc Bathroom | Measurements not available | ||
| Main Level | Bedroom | 8'11'' x 10'0'' | ||
| Main Level | Foyer | 6'4'' x 4'0'' | ||
| Main Level | Kitchen | 11'3'' x 14'3'' | ||
| Main Level | Primary Bedroom | 8'11'' x 12'0'' |
https://www.realtor.ca/real-estate/28962581/229-water-street-n-cambridge
Interested?
Contact us for more information

