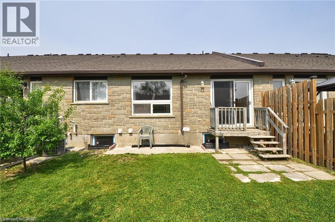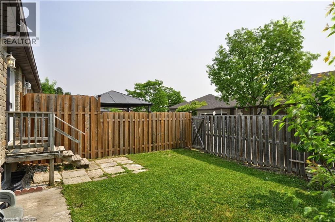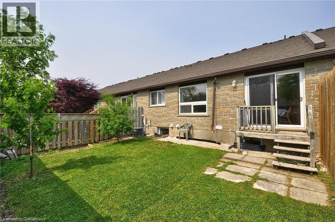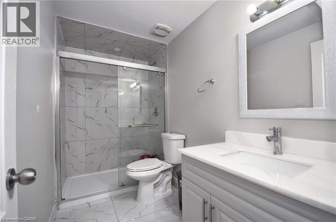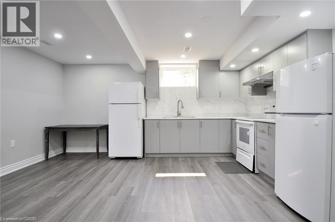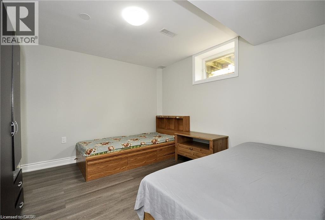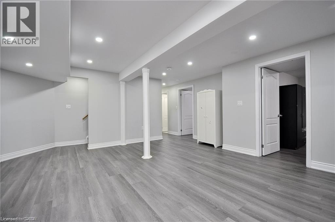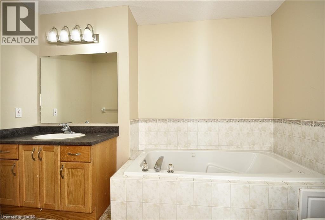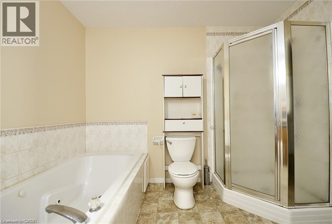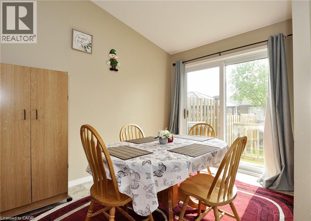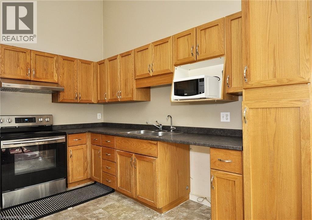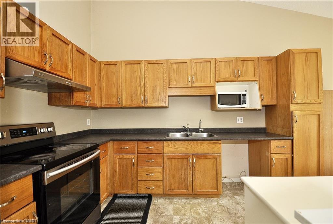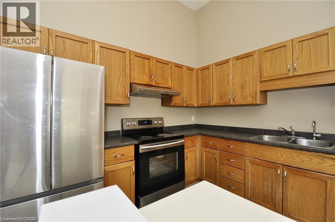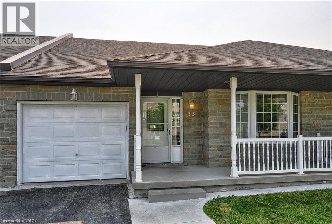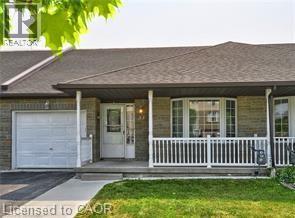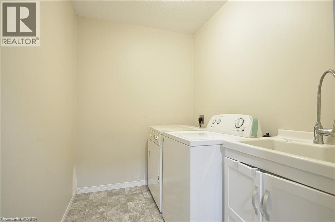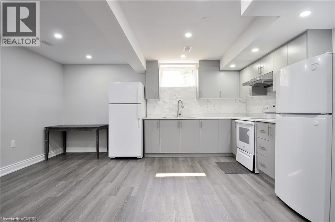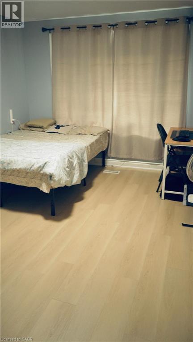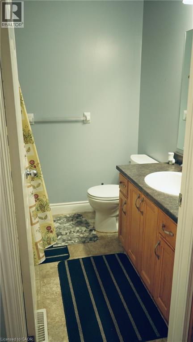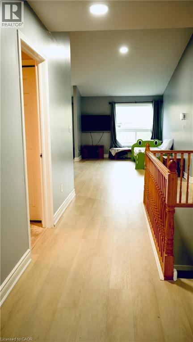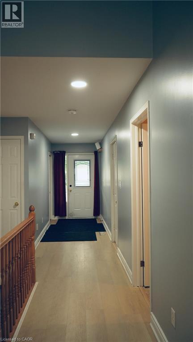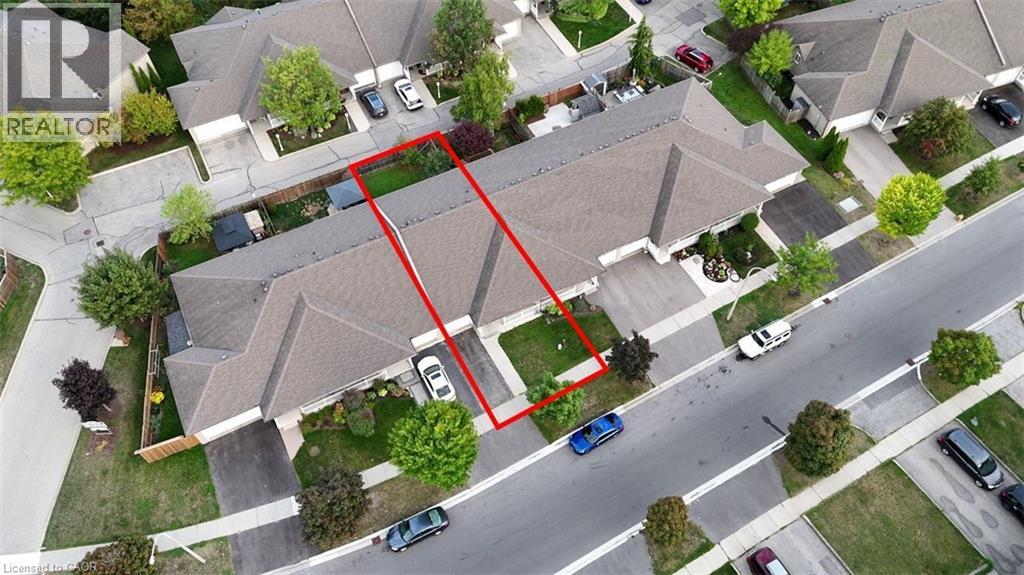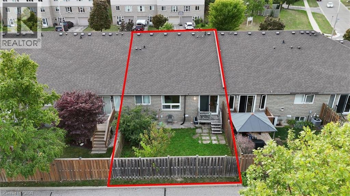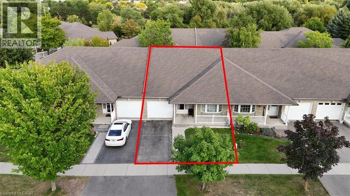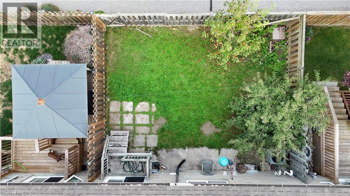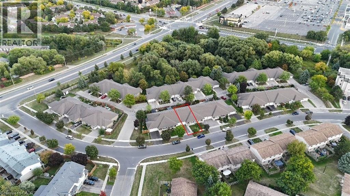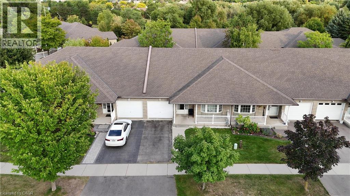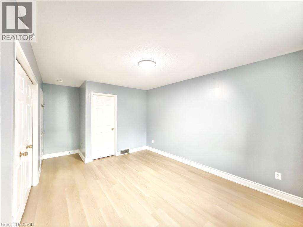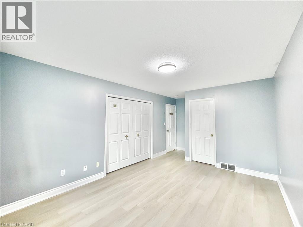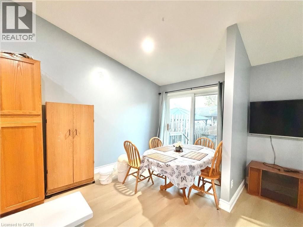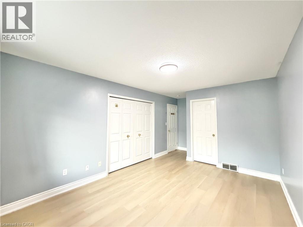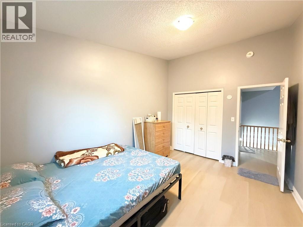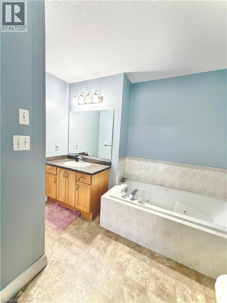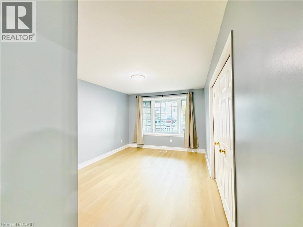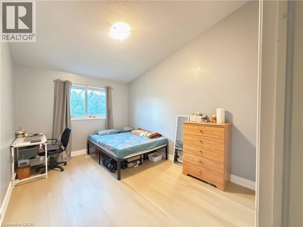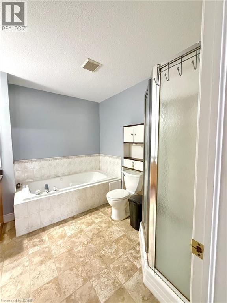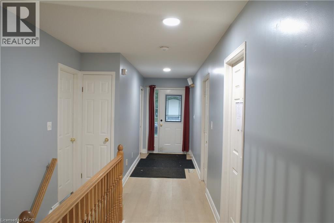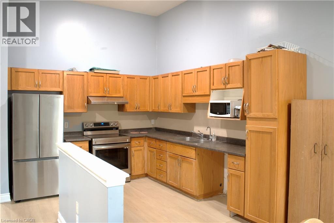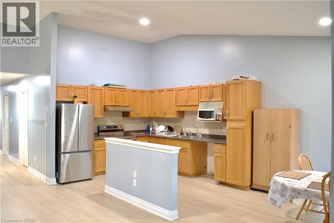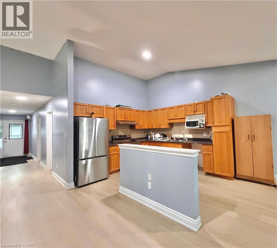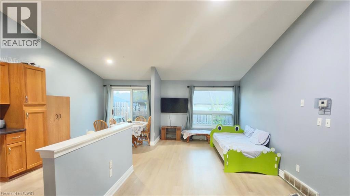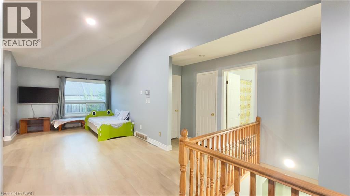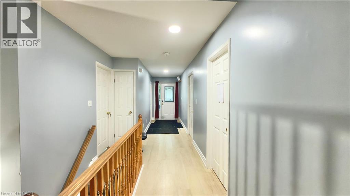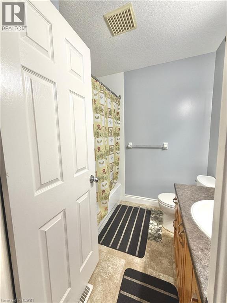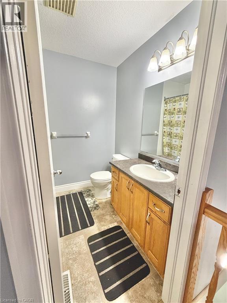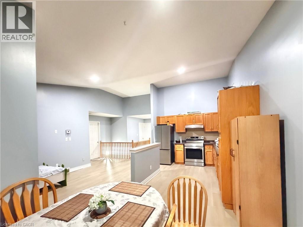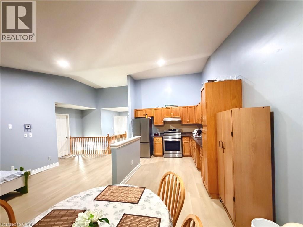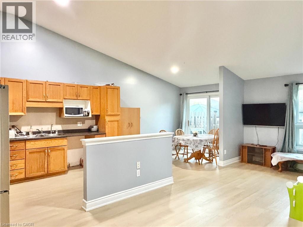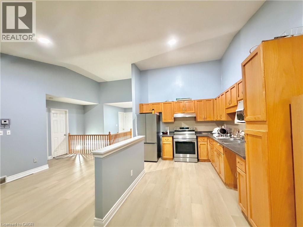5 Bedroom
3 Bathroom
1283 sqft
Bungalow
Central Air Conditioning
Forced Air
$695,000
Welcome to this Freehold 2+3 Bedroom Bungalow Townhome in Kitchener! This charming home features an attractive stone exterior and a spacious open-concept design. The main floor offers: A primary bedroom with a 4-piece ensuite. A second bedroom plus an additional 3-piece bath. Convenient main-floor laundry. A bright living and breakfast area with walkout from the dinette to the fully fenced yard. The basement was newly finished in 2022, featuring 3 additional bedrooms and a 4-piece bath, providing ample space for family or guests. Highlights include: New flooring and no carpet throughout the main floor. Single-car garage plus driveway parking. Close to all amenities — walking distance to Supercentre, parks, shopping, schools, and easy access to bus routes and the Expressway. This home is move-in ready and shows beautifully! (id:46441)
Property Details
|
MLS® Number
|
40769666 |
|
Property Type
|
Single Family |
|
Amenities Near By
|
Hospital, Park, Public Transit, Schools |
|
Features
|
Automatic Garage Door Opener |
|
Parking Space Total
|
2 |
Building
|
Bathroom Total
|
3 |
|
Bedrooms Above Ground
|
2 |
|
Bedrooms Below Ground
|
3 |
|
Bedrooms Total
|
5 |
|
Appliances
|
Dryer, Refrigerator, Stove, Washer, Hood Fan, Window Coverings, Garage Door Opener |
|
Architectural Style
|
Bungalow |
|
Basement Development
|
Finished |
|
Basement Type
|
Full (finished) |
|
Construction Style Attachment
|
Attached |
|
Cooling Type
|
Central Air Conditioning |
|
Exterior Finish
|
Brick, Vinyl Siding |
|
Foundation Type
|
Poured Concrete |
|
Heating Fuel
|
Natural Gas |
|
Heating Type
|
Forced Air |
|
Stories Total
|
1 |
|
Size Interior
|
1283 Sqft |
|
Type
|
Row / Townhouse |
|
Utility Water
|
Municipal Water |
Parking
Land
|
Access Type
|
Highway Nearby |
|
Acreage
|
No |
|
Land Amenities
|
Hospital, Park, Public Transit, Schools |
|
Sewer
|
Municipal Sewage System |
|
Size Frontage
|
30 Ft |
|
Size Total Text
|
Under 1/2 Acre |
|
Zoning Description
|
R7p3 |
Rooms
| Level |
Type |
Length |
Width |
Dimensions |
|
Basement |
Kitchen |
|
|
10'0'' x 10'0'' |
|
Basement |
4pc Bathroom |
|
|
Measurements not available |
|
Basement |
Bedroom |
|
|
10'0'' x 10'0'' |
|
Basement |
Bedroom |
|
|
10'0'' x 8'5'' |
|
Basement |
Bedroom |
|
|
13'0'' x 10'0'' |
|
Main Level |
3pc Bathroom |
|
|
Measurements not available |
|
Main Level |
Kitchen |
|
|
11'4'' x 10'5'' |
|
Main Level |
3pc Bathroom |
|
|
Measurements not available |
|
Main Level |
Primary Bedroom |
|
|
15'6'' x 10'10'' |
|
Main Level |
Bedroom |
|
|
11'10'' x 10'10'' |
https://www.realtor.ca/real-estate/28965740/33-bankside-drive-kitchener

