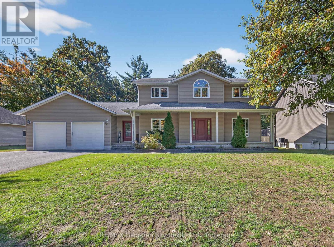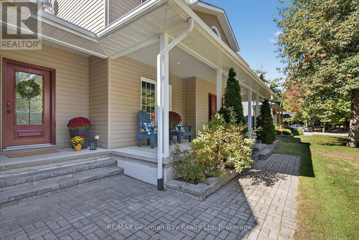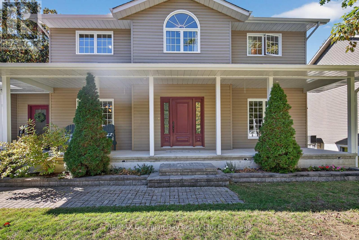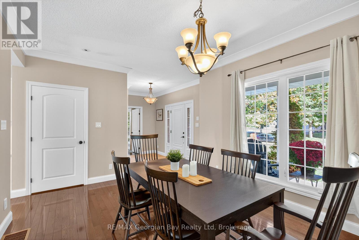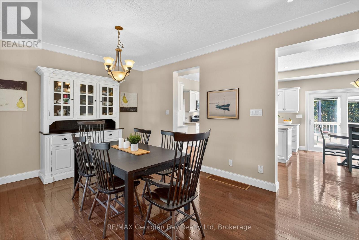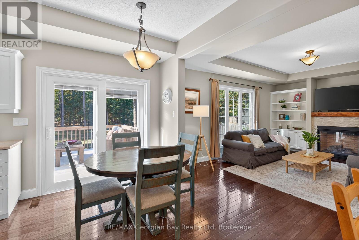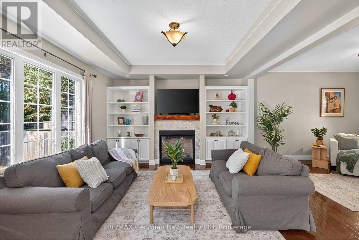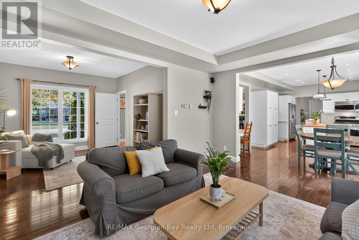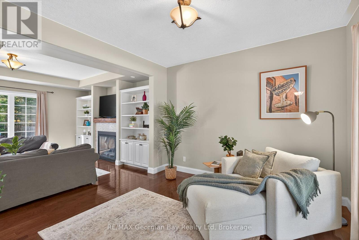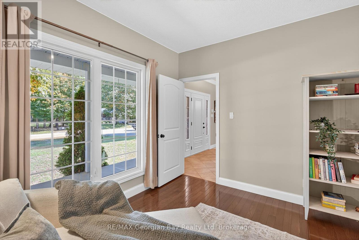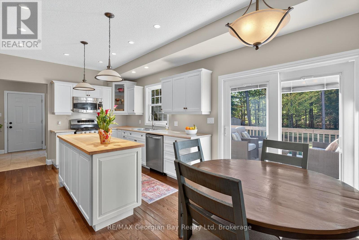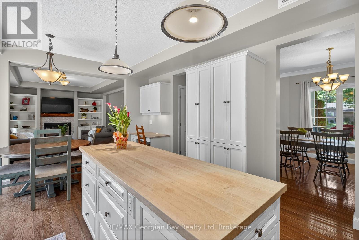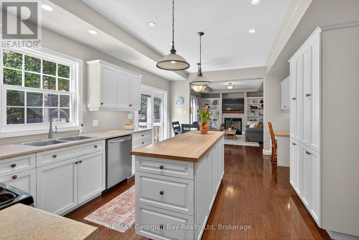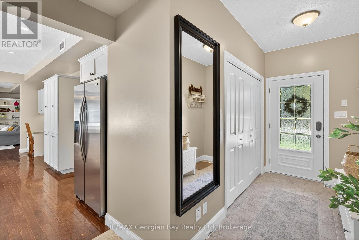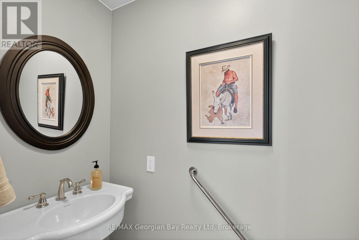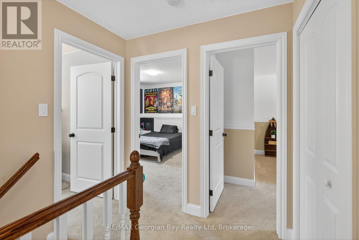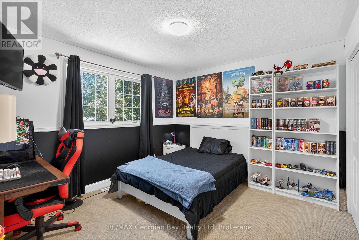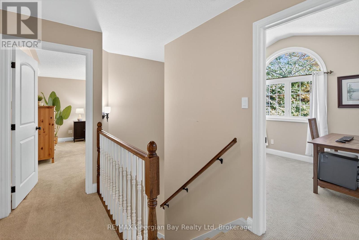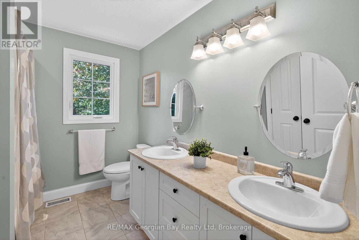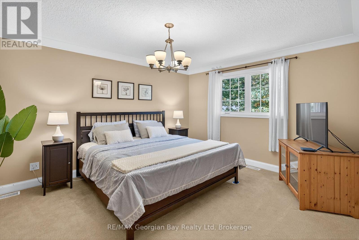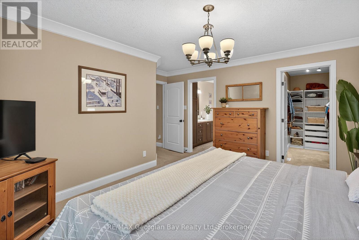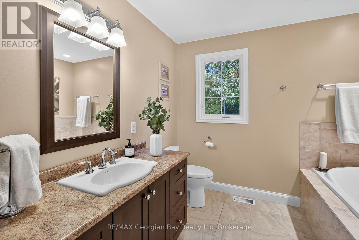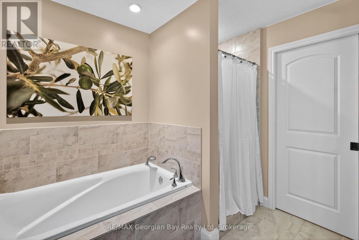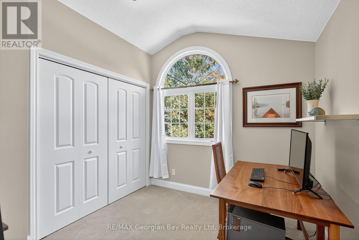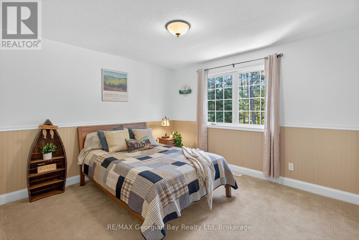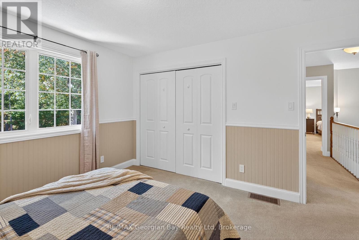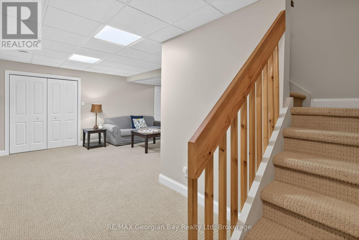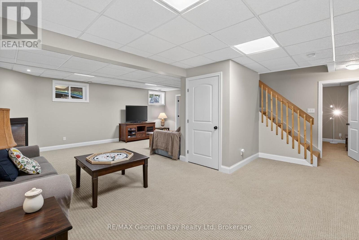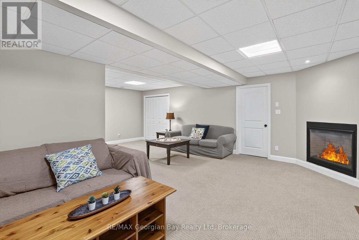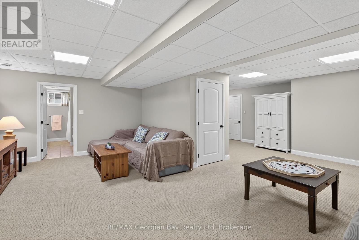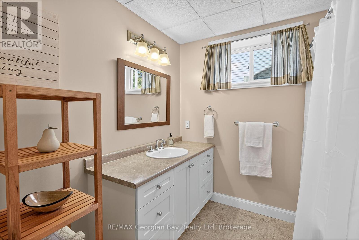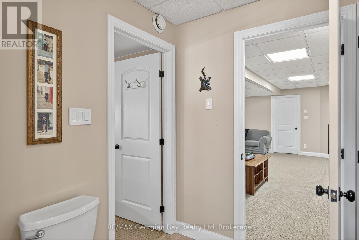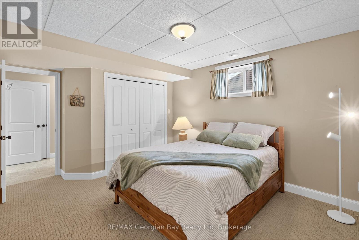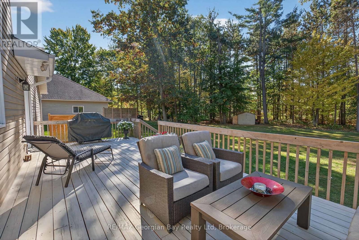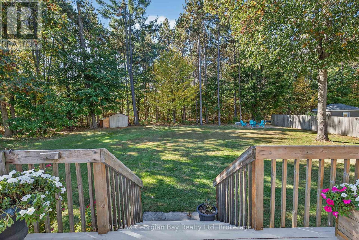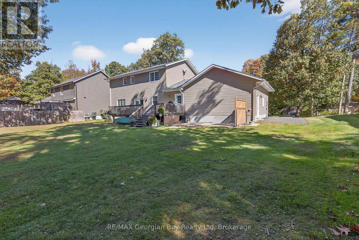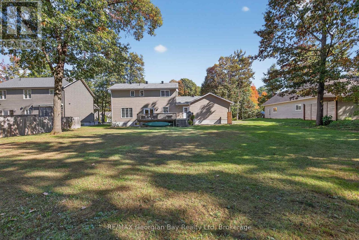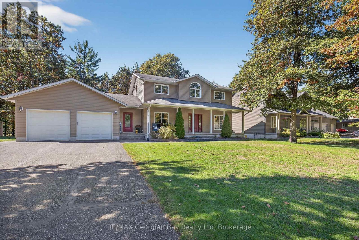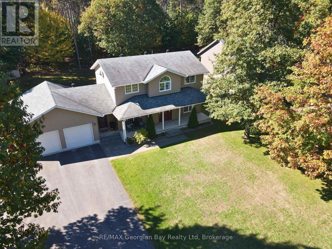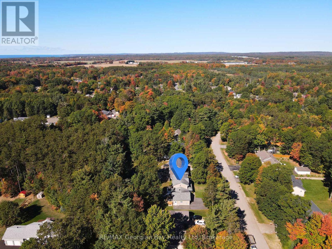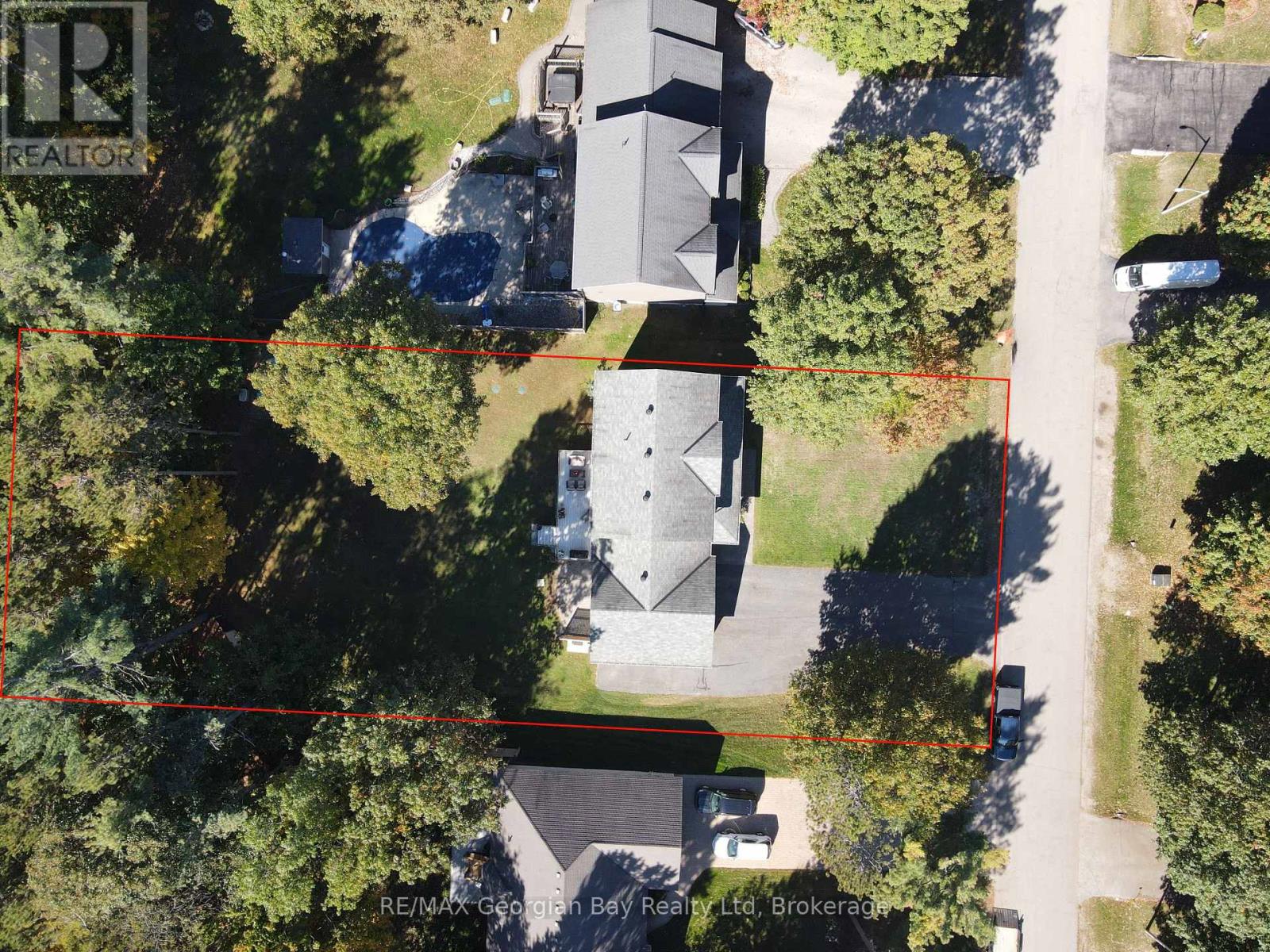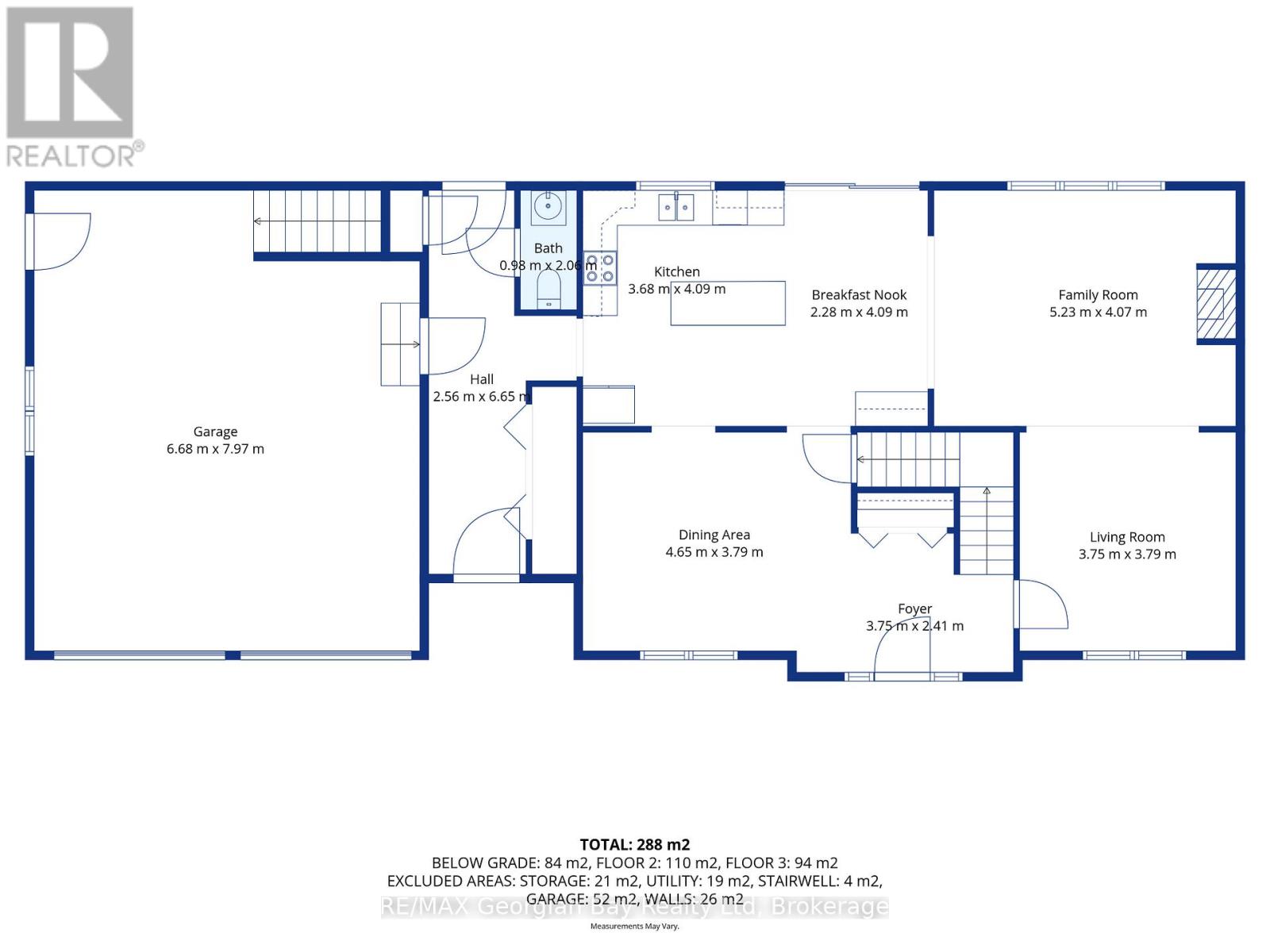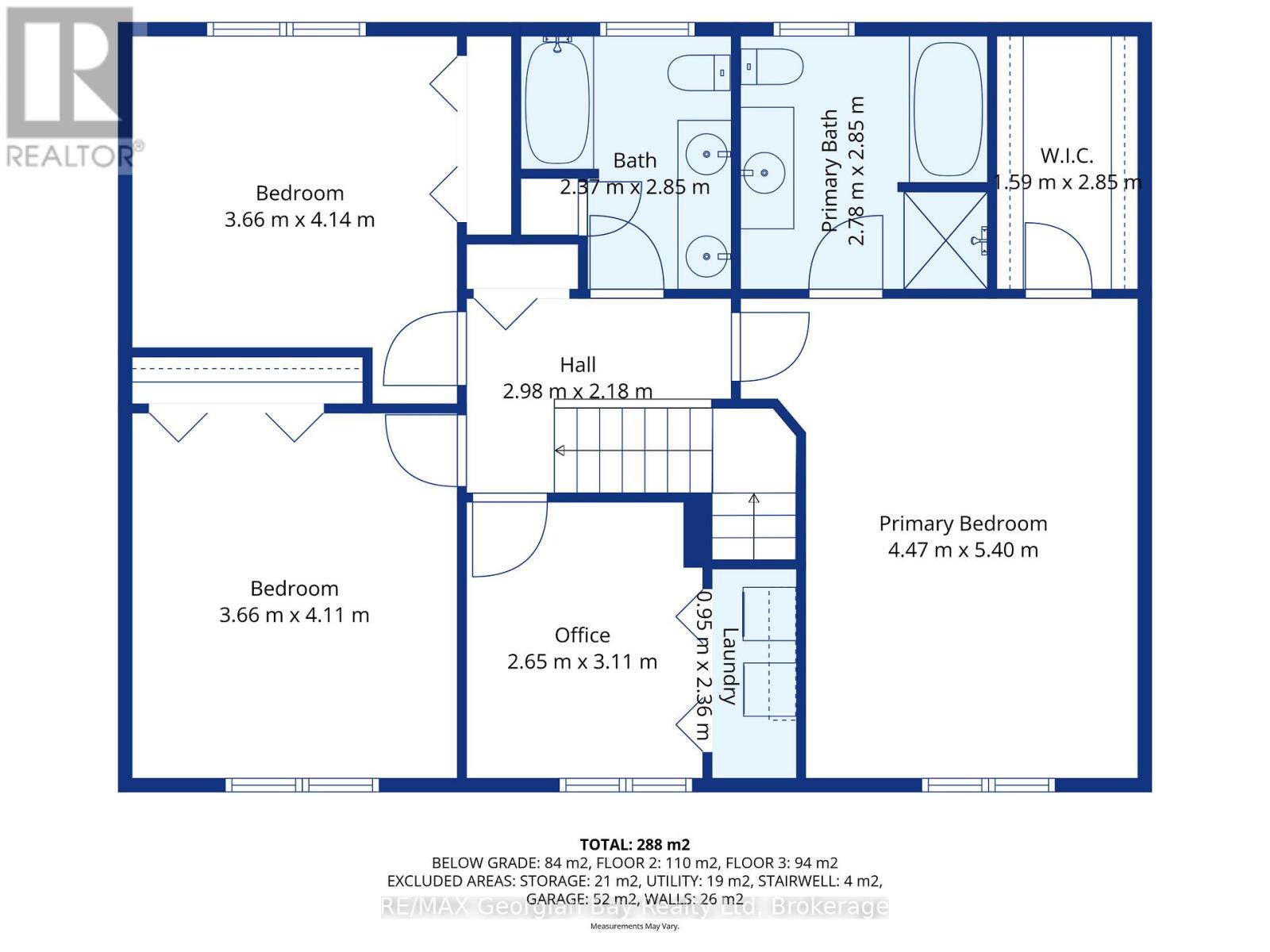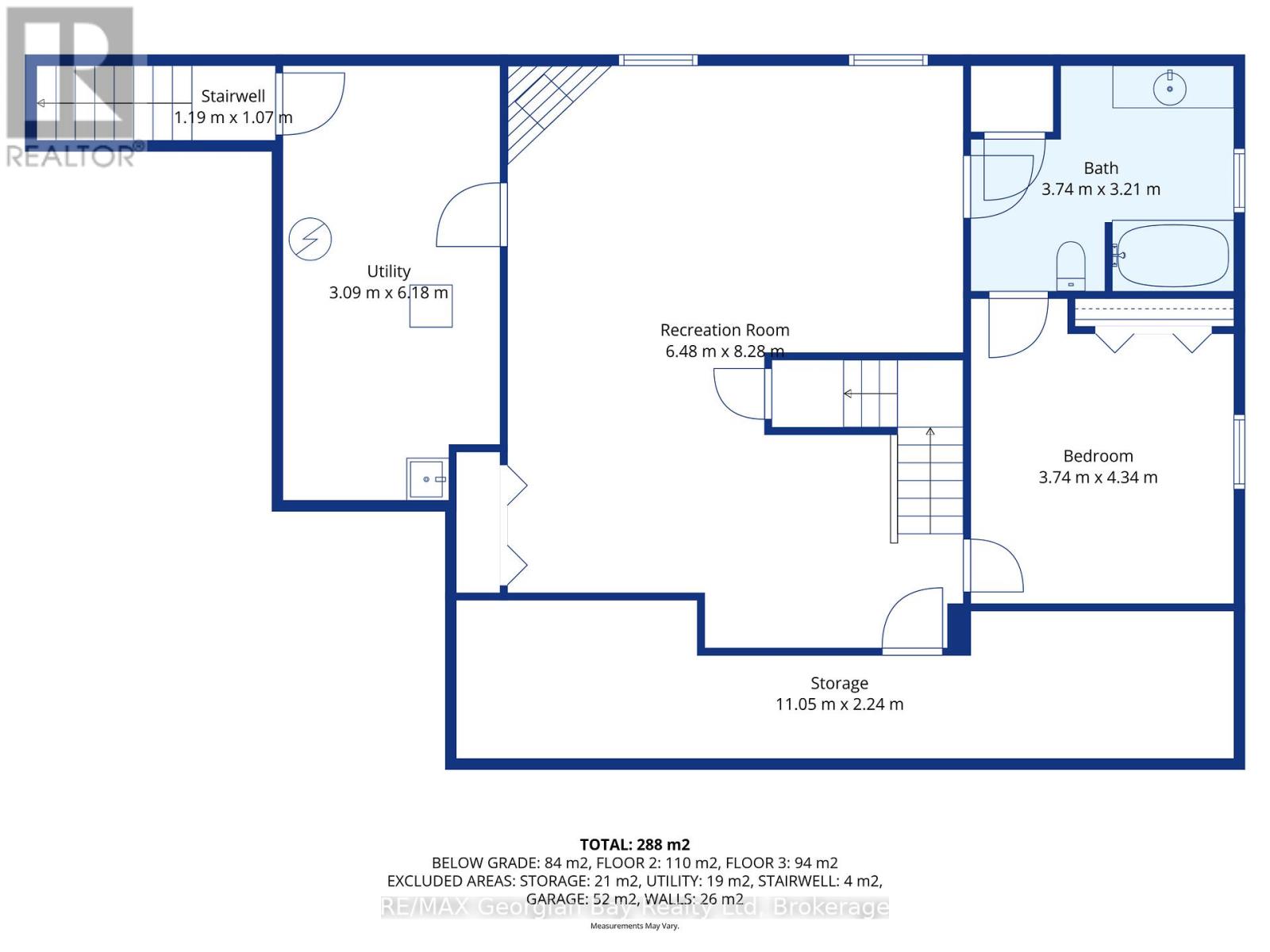4 Bedroom
4 Bathroom
2000 - 2500 sqft
Fireplace
Central Air Conditioning, Air Exchanger
Forced Air
Landscaped, Lawn Sprinkler
$999,777
Location Plus! Nestled on a private 1/2 - acre lot, this beautiful family home offers the perfect blend of space, comfort, and convenience - close to schools and the stunning shores of Georgian Bay. Featuring 3 + 1 bedrooms and 4 bathrooms, including a primary bedroom with a walk-in closet and ensuite. The main floor features a large custom kitchen with an island and stainless-steel appliances, an open-concept living and dining area, and a cozy family room with built-in cabinetry and a gas fireplace. Walk out to the spacious back deck - ideal for entertaining family and friends. Enjoy the convenience of upper-level laundry, a finished basement with a second gas fireplace, an attached 2-car garage with inside entry, ample parking, and plenty of storage throughout. A perfect family home in a sought-after Tiny Township location! What are you waiting for? (id:46441)
Property Details
|
MLS® Number
|
S12457239 |
|
Property Type
|
Single Family |
|
Community Name
|
Wyevale |
|
Amenities Near By
|
Schools |
|
Community Features
|
School Bus |
|
Features
|
Wooded Area, Flat Site, Sump Pump |
|
Parking Space Total
|
8 |
|
Structure
|
Deck |
Building
|
Bathroom Total
|
4 |
|
Bedrooms Above Ground
|
3 |
|
Bedrooms Below Ground
|
1 |
|
Bedrooms Total
|
4 |
|
Age
|
6 To 15 Years |
|
Amenities
|
Fireplace(s) |
|
Appliances
|
Garage Door Opener Remote(s), Central Vacuum, Dishwasher, Dryer, Microwave, Stove, Washer, Window Coverings, Refrigerator |
|
Basement Development
|
Finished |
|
Basement Type
|
Full (finished) |
|
Construction Style Attachment
|
Detached |
|
Cooling Type
|
Central Air Conditioning, Air Exchanger |
|
Exterior Finish
|
Vinyl Siding |
|
Fireplace Present
|
Yes |
|
Fireplace Total
|
2 |
|
Foundation Type
|
Block |
|
Half Bath Total
|
1 |
|
Heating Fuel
|
Natural Gas |
|
Heating Type
|
Forced Air |
|
Stories Total
|
2 |
|
Size Interior
|
2000 - 2500 Sqft |
|
Type
|
House |
|
Utility Water
|
Municipal Water |
Parking
Land
|
Acreage
|
No |
|
Land Amenities
|
Schools |
|
Landscape Features
|
Landscaped, Lawn Sprinkler |
|
Sewer
|
Septic System |
|
Size Depth
|
216 Ft ,6 In |
|
Size Frontage
|
98 Ft ,4 In |
|
Size Irregular
|
98.4 X 216.5 Ft |
|
Size Total Text
|
98.4 X 216.5 Ft|under 1/2 Acre |
Rooms
| Level |
Type |
Length |
Width |
Dimensions |
|
Second Level |
Bathroom |
2.37 m |
2.85 m |
2.37 m x 2.85 m |
|
Second Level |
Bedroom 3 |
4.47 m |
5.4 m |
4.47 m x 5.4 m |
|
Second Level |
Bathroom |
2.78 m |
2.85 m |
2.78 m x 2.85 m |
|
Second Level |
Office |
2.65 m |
3.11 m |
2.65 m x 3.11 m |
|
Second Level |
Bedroom |
3.66 m |
4.11 m |
3.66 m x 4.11 m |
|
Second Level |
Bedroom 2 |
3.66 m |
4.14 m |
3.66 m x 4.14 m |
|
Basement |
Bedroom 4 |
3.74 m |
4.34 m |
3.74 m x 4.34 m |
|
Basement |
Bathroom |
3.74 m |
3.21 m |
3.74 m x 3.21 m |
|
Basement |
Recreational, Games Room |
6.48 m |
8.28 m |
6.48 m x 8.28 m |
|
Main Level |
Kitchen |
3.68 m |
4.09 m |
3.68 m x 4.09 m |
|
Main Level |
Eating Area |
2.28 m |
4.09 m |
2.28 m x 4.09 m |
|
Main Level |
Dining Room |
4.65 m |
3.79 m |
4.65 m x 3.79 m |
|
Main Level |
Foyer |
3.75 m |
2.41 m |
3.75 m x 2.41 m |
|
Main Level |
Living Room |
3.75 m |
3.79 m |
3.75 m x 3.79 m |
|
Main Level |
Family Room |
5.23 m |
4.07 m |
5.23 m x 4.07 m |
|
Main Level |
Bathroom |
0.98 m |
2.06 m |
0.98 m x 2.06 m |
Utilities
|
Cable
|
Installed |
|
Electricity
|
Installed |
https://www.realtor.ca/real-estate/28978409/32-johnston-street-tiny-wyevale-wyevale

