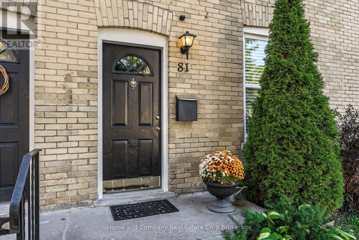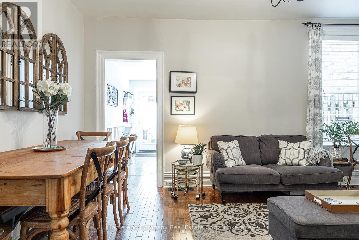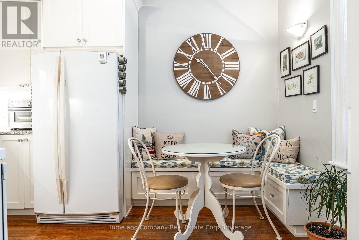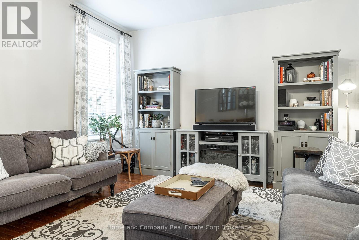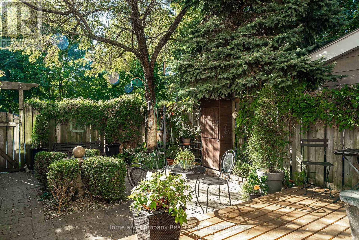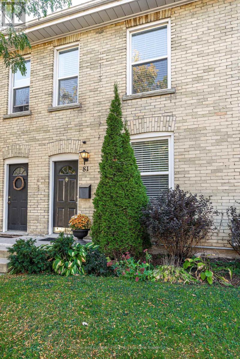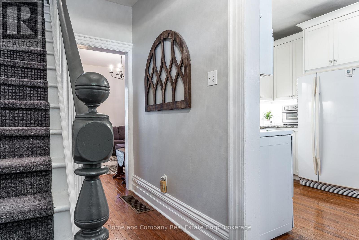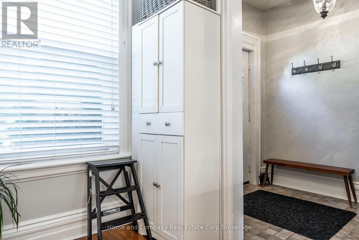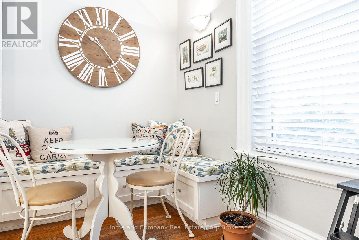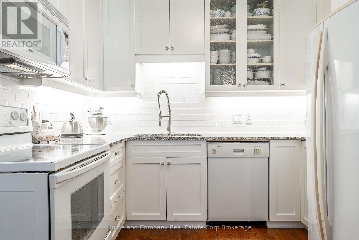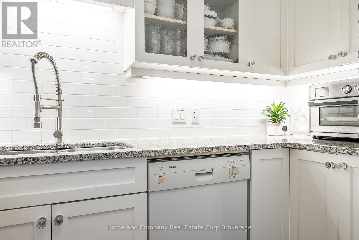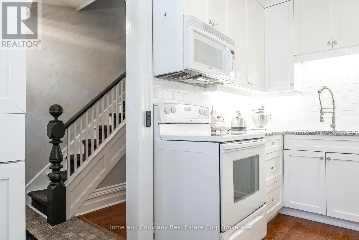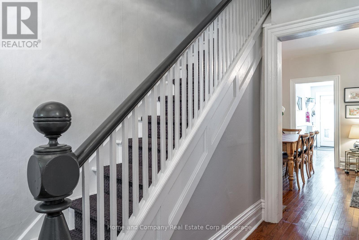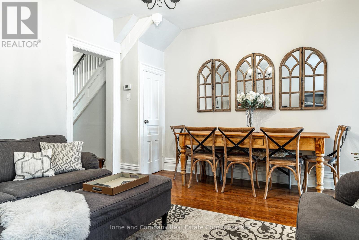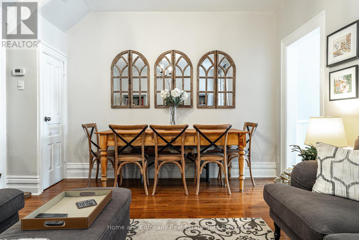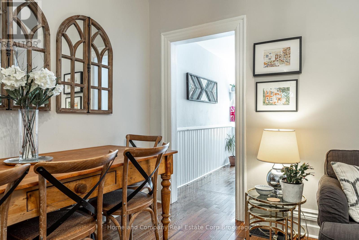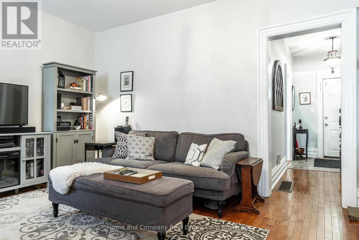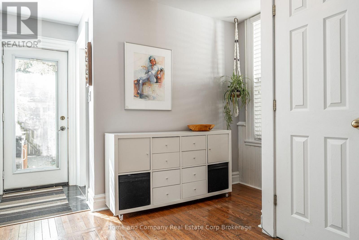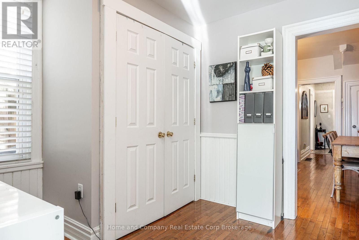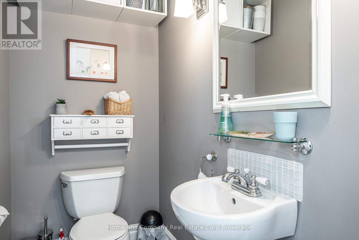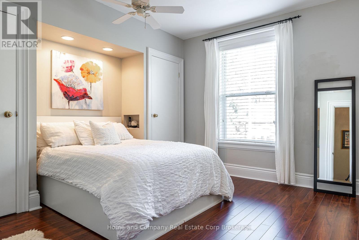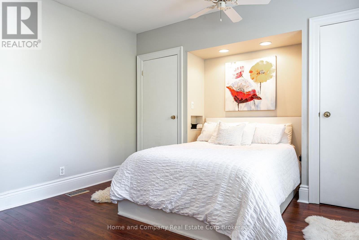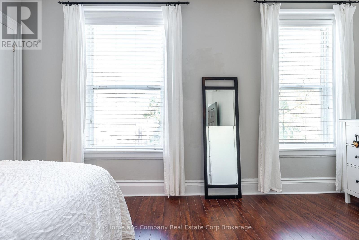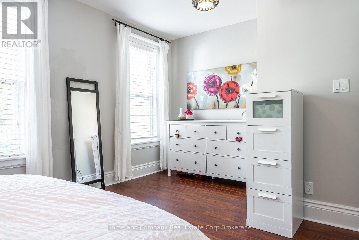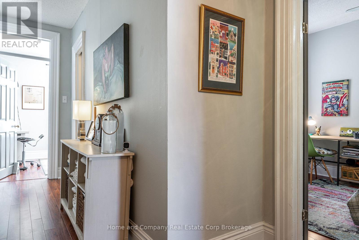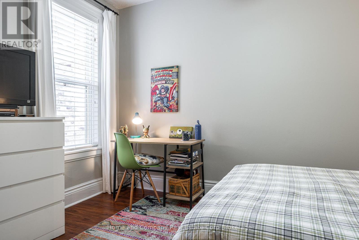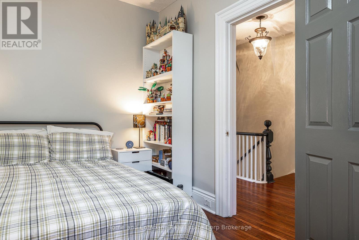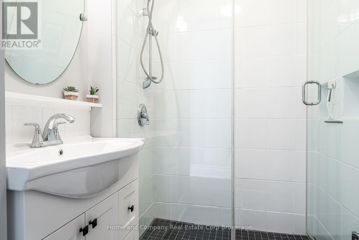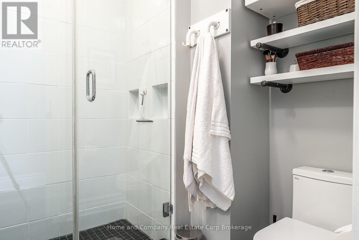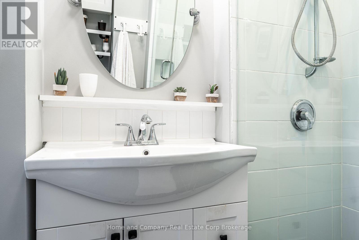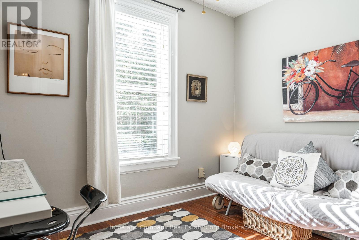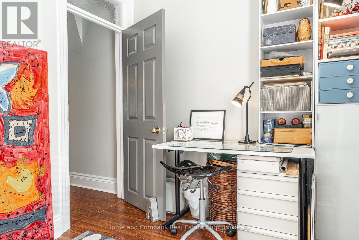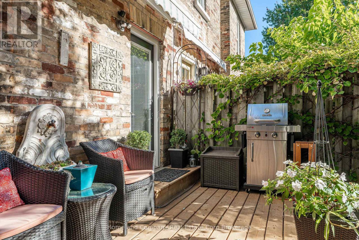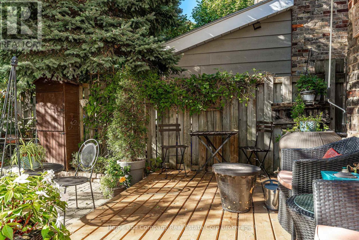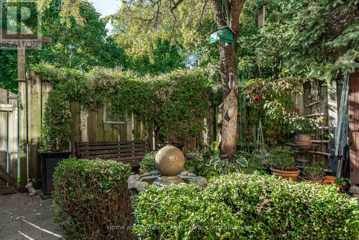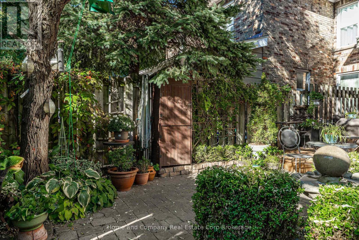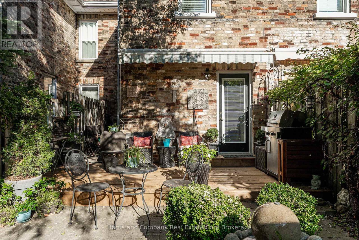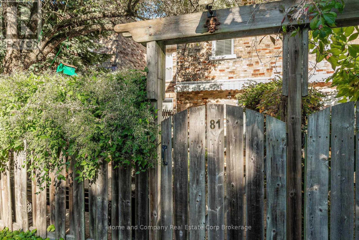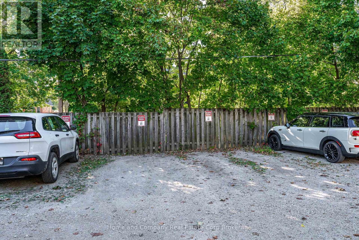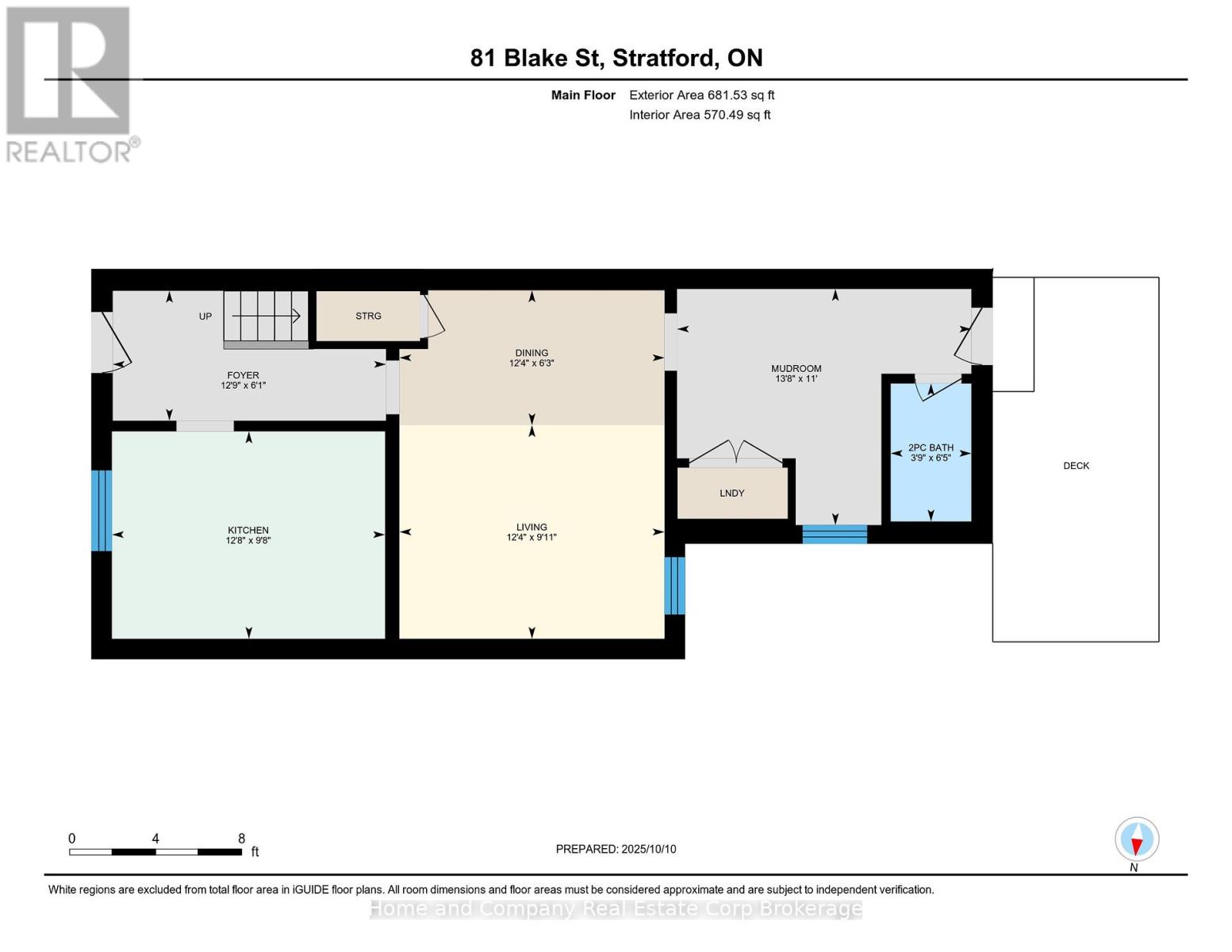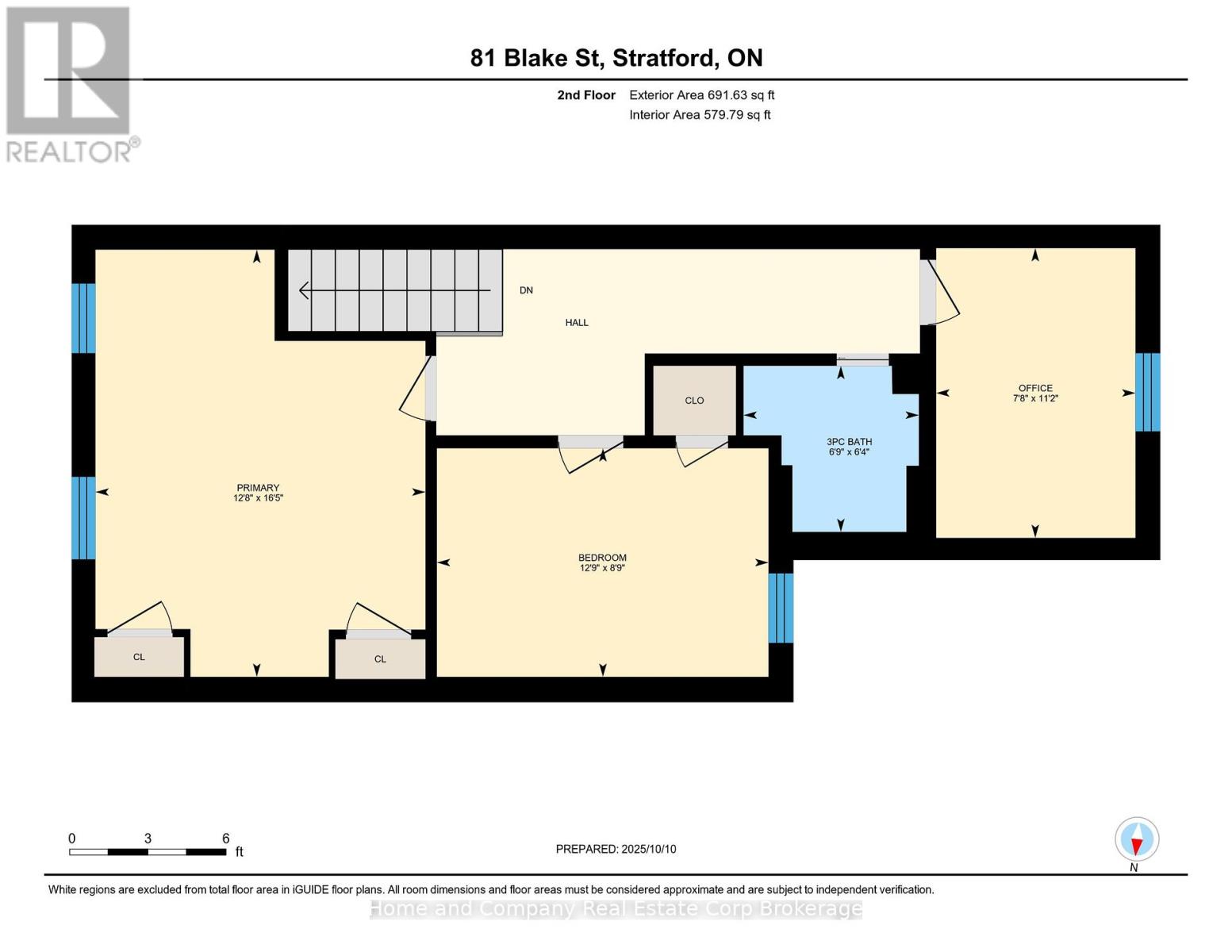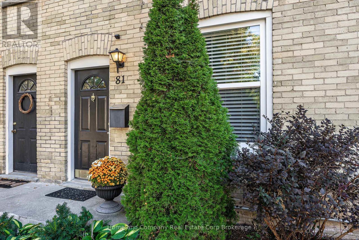81 Blake Street Stratford, Ontario N5A 2C5
$489,000Maintenance, Insurance, Parking
$177.92 Monthly
Maintenance, Insurance, Parking
$177.92 MonthlyWelcome to this beautifully updated yellow brick two-storey century condo townhome, located in a mature and quiet neighbourhood close to downtown Stratford! Step inside to discover a thoughtfully upgraded kitchen featuring granite countertops, ample cabinetry, and a stylish built-in seating nook, perfect for casual dining or morning coffee. The spacious main floor continues with an open concept living and dining area, followed by a generously sized mudroom complete with laundry and a convenient powder room. Upstairs, the oversized primary bedroom includes dual closets with plenty of space for a sitting area, two additional bedrooms that offer flexibility for guests or a home office, and a modernized bathroom complete with a walk-in shower. Step outside to your fully fenced private courtyard with a new deck, perfect for low-maintenance and relaxing living. With two parking spots, low monthly condo fees, this is an excellent option for those seeking character, comfort, and convenience all in one package. (id:46441)
Property Details
| MLS® Number | X12460084 |
| Property Type | Single Family |
| Community Name | Stratford |
| Community Features | Pets Allowed With Restrictions |
| Parking Space Total | 2 |
| Structure | Patio(s) |
Building
| Bathroom Total | 2 |
| Bedrooms Above Ground | 3 |
| Bedrooms Total | 3 |
| Age | 100+ Years |
| Amenities | Visitor Parking |
| Appliances | Water Softener, Water Heater, Dishwasher, Dryer, Microwave, Stove, Washer, Refrigerator |
| Basement Development | Unfinished |
| Basement Type | Partial (unfinished) |
| Cooling Type | Central Air Conditioning |
| Exterior Finish | Brick |
| Foundation Type | Stone, Concrete |
| Half Bath Total | 1 |
| Heating Fuel | Natural Gas |
| Heating Type | Forced Air |
| Stories Total | 2 |
| Size Interior | 1200 - 1399 Sqft |
| Type | Row / Townhouse |
Parking
| No Garage |
Land
| Acreage | No |
| Zoning Description | R4(1) |
Rooms
| Level | Type | Length | Width | Dimensions |
|---|---|---|---|---|
| Second Level | Primary Bedroom | 5 m | 3.86 m | 5 m x 3.86 m |
| Second Level | Bedroom 2 | 2.67 m | 3.88 m | 2.67 m x 3.88 m |
| Second Level | Bedroom 3 | 3.39 m | 2.33 m | 3.39 m x 2.33 m |
| Second Level | Bathroom | 1.94 m | 2.05 m | 1.94 m x 2.05 m |
| Main Level | Kitchen | 2.94 m | 3.87 m | 2.94 m x 3.87 m |
| Main Level | Living Room | 3.03 m | 3.76 m | 3.03 m x 3.76 m |
| Main Level | Foyer | 1.84 m | 3.87 m | 1.84 m x 3.87 m |
| Main Level | Dining Room | 1.91 m | 3.76 m | 1.91 m x 3.76 m |
| Main Level | Mud Room | 3.35 m | 4.17 m | 3.35 m x 4.17 m |
| Main Level | Bathroom | 1.96 m | 1.14 m | 1.96 m x 1.14 m |
https://www.realtor.ca/real-estate/28984492/81-blake-street-stratford-stratford
Interested?
Contact us for more information

