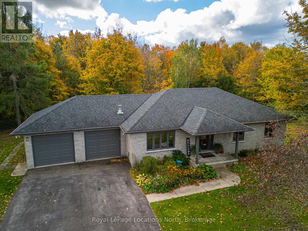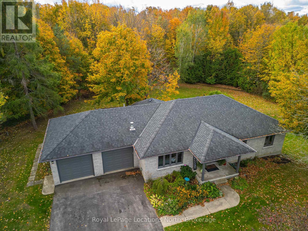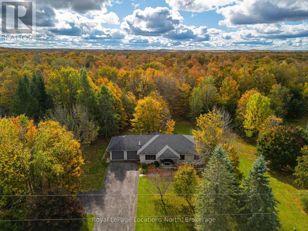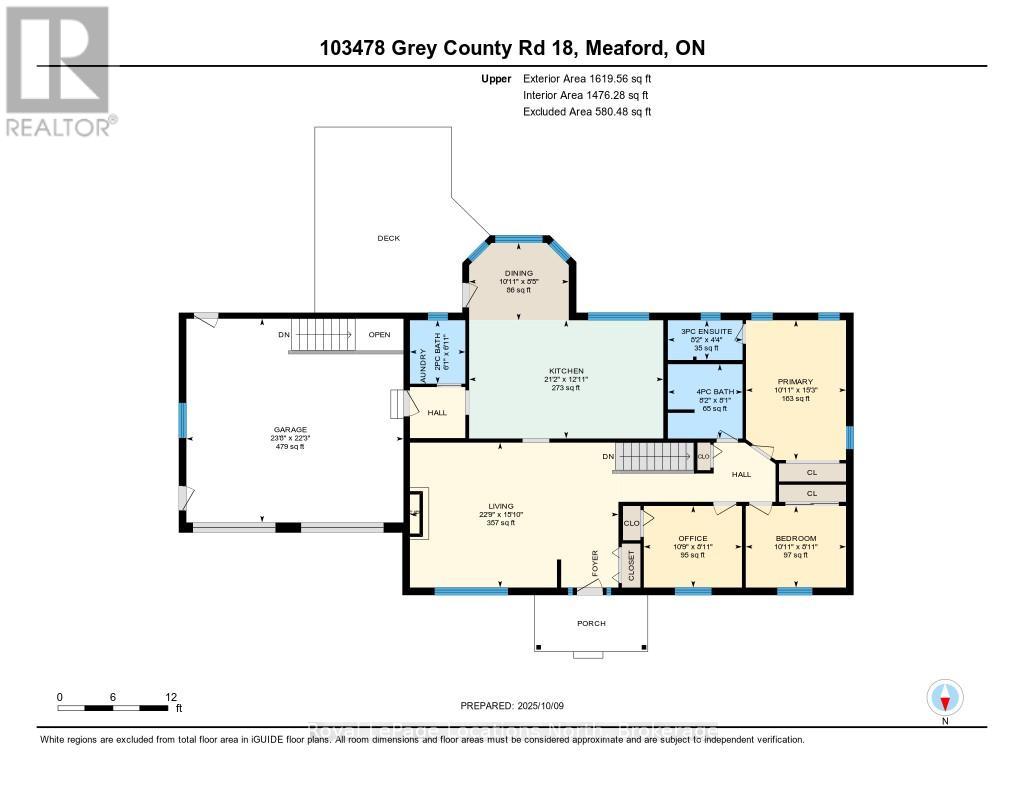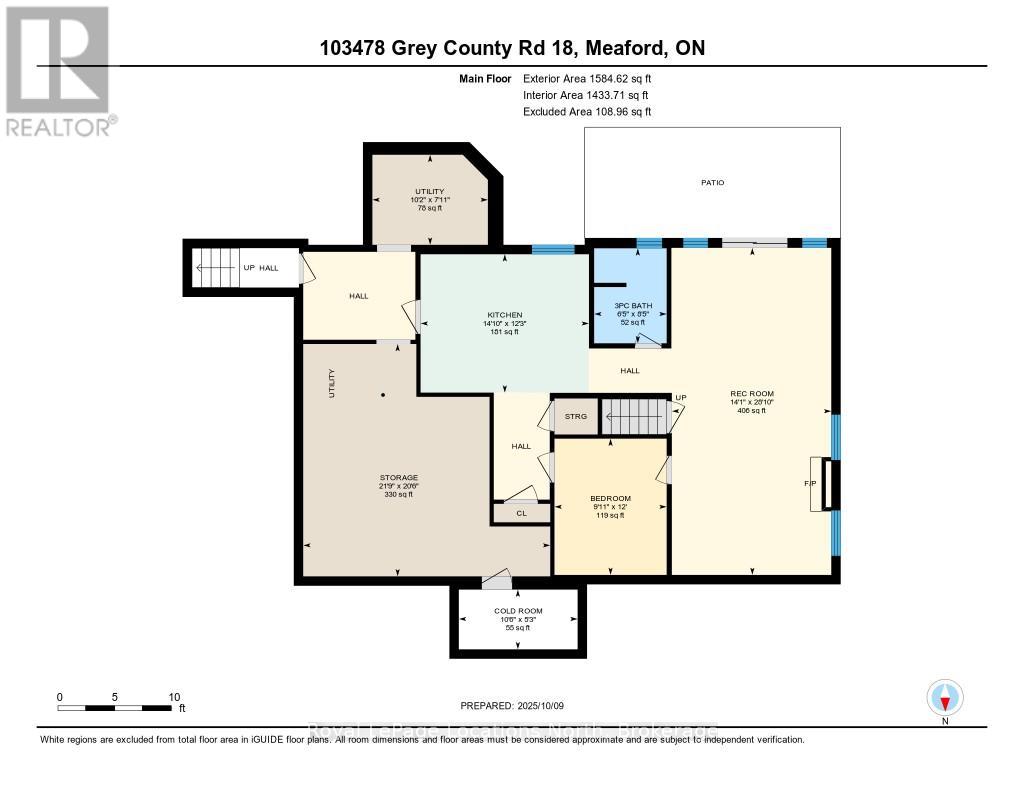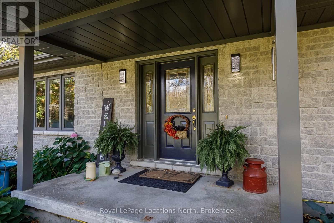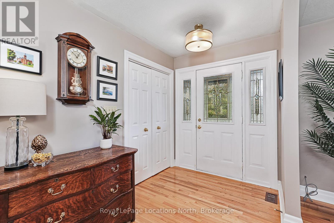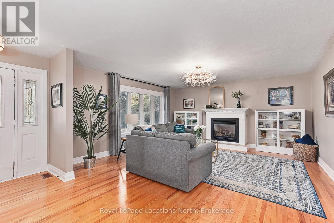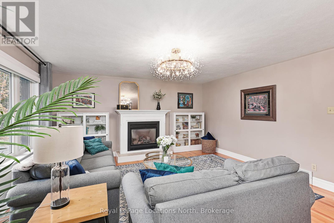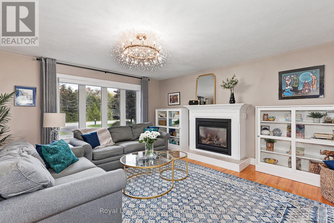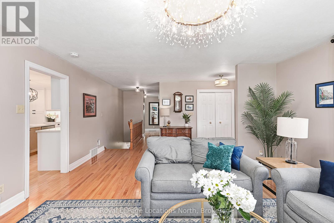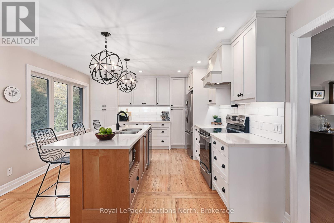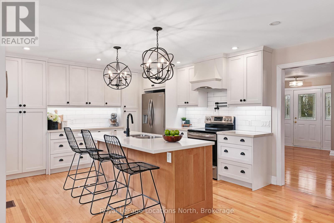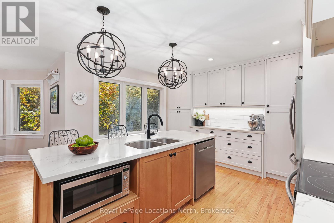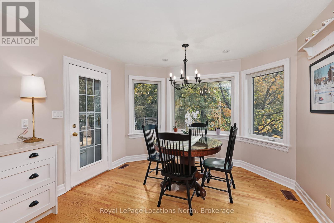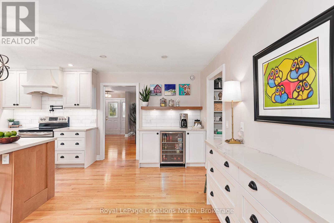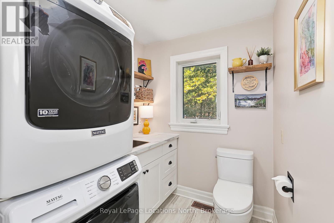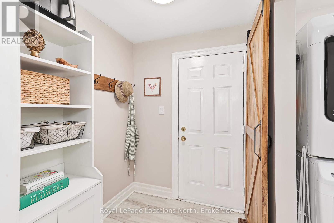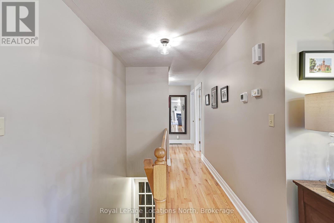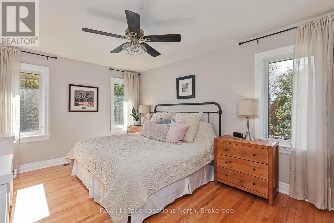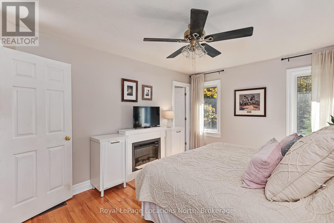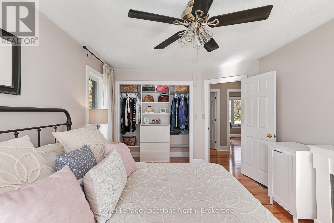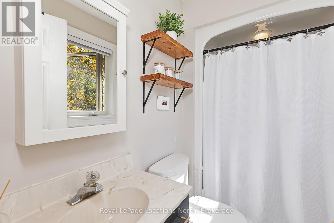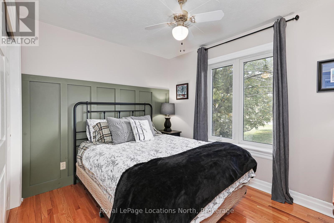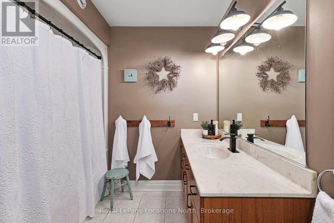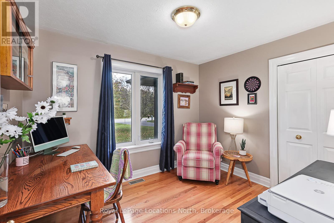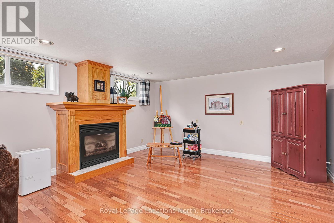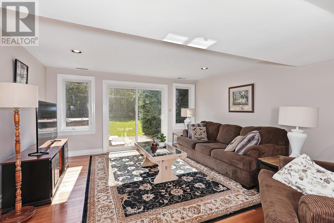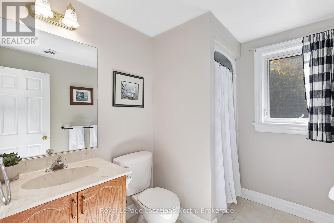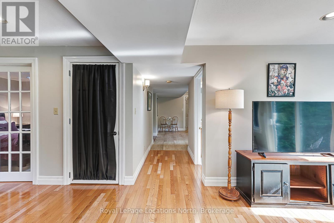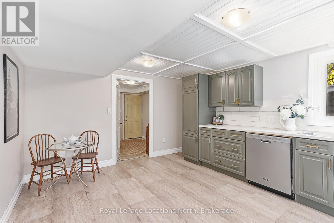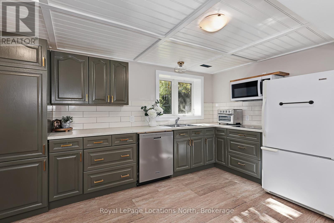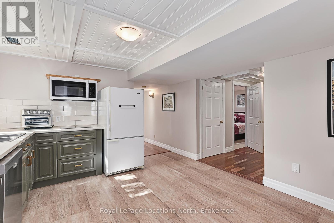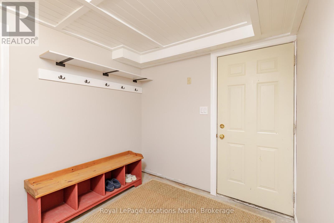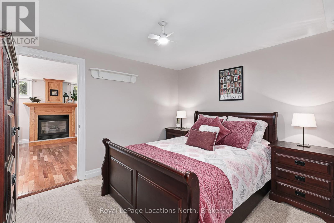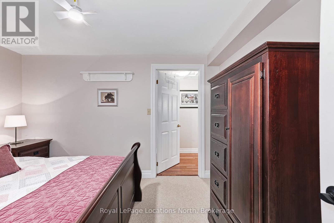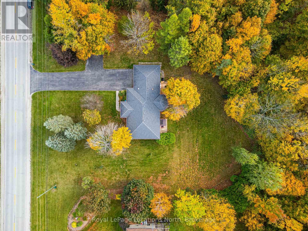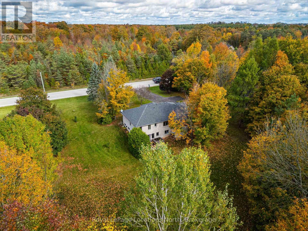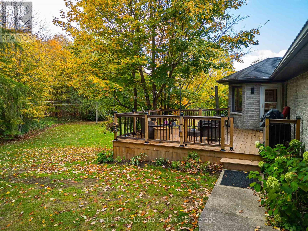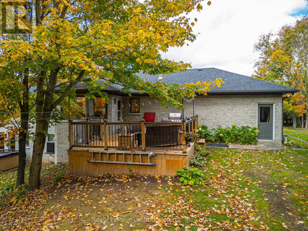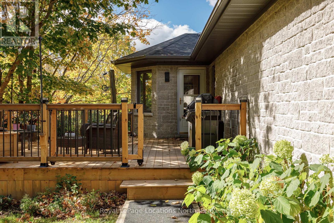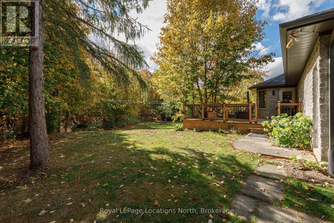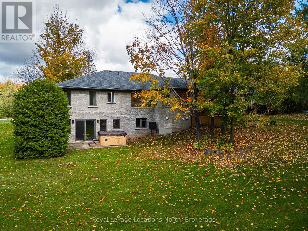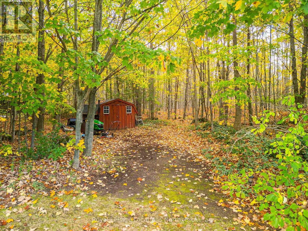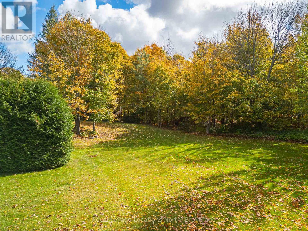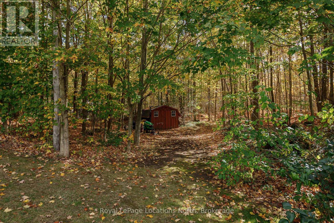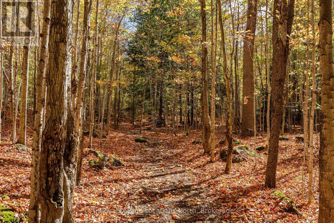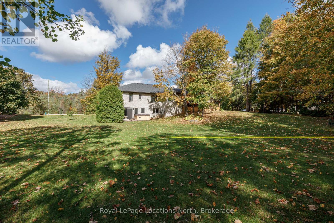103478 Grey 18 Road Meaford, Ontario N4K 5N8
$1,045,000
Beautiful Custom-Built Home on 2 Acres Minutes from Owen Sound! This quality-built home by respected custom builder Tom Clancy offers the perfect blend of country charm and modern convenience. Set on a picturesque 2-acre lot surrounded by mature trees and forested trails, this property provides a peaceful retreat just minutes from town. The main level features hardwood flooring throughout the living areas. Enjoy a spacious living room, formal dining area, and a bright eat-in kitchen with a walkout to a large deck ideal for relaxing or entertaining. Convenient main-floor laundry ensures easy one-level living. The lower level offers excellent potential for a separate apartment (currently rented short term to an Owen Sound Hospital Dr. for $1,800/mth) or in-law suite, complete with its own entrance, kitchen, bedroom, 3-piece bath, living area, and a walkout to a private patio. This home has been exceptionally well maintained and showcases true pride of ownership. The double car garage (23' x 22') includes direct access to both the lower level and the backyard.A must-see property offering space, flexibility, and tranquility all within close proximity to Owen Sounds amenities. (id:46441)
Property Details
| MLS® Number | X12459672 |
| Property Type | Single Family |
| Community Name | Meaford |
| Amenities Near By | Hospital |
| Community Features | School Bus |
| Equipment Type | Propane Tank |
| Features | Wooded Area, Flat Site, In-law Suite |
| Parking Space Total | 10 |
| Rental Equipment Type | Propane Tank |
| Structure | Deck, Shed |
Building
| Bathroom Total | 4 |
| Bedrooms Above Ground | 3 |
| Bedrooms Below Ground | 1 |
| Bedrooms Total | 4 |
| Amenities | Fireplace(s) |
| Appliances | Garage Door Opener Remote(s), Water Heater, Water Purifier, Water Softener, Water Treatment, Dishwasher, Dryer, Stove, Washer, Refrigerator |
| Architectural Style | Bungalow |
| Basement Development | Finished |
| Basement Features | Walk Out, Apartment In Basement |
| Basement Type | N/a (finished), N/a |
| Construction Style Attachment | Detached |
| Cooling Type | Central Air Conditioning |
| Exterior Finish | Stone |
| Fireplace Present | Yes |
| Fireplace Total | 2 |
| Flooring Type | Hardwood |
| Foundation Type | Poured Concrete |
| Half Bath Total | 1 |
| Heating Fuel | Propane |
| Heating Type | Forced Air |
| Stories Total | 1 |
| Size Interior | 1500 - 2000 Sqft |
| Type | House |
Parking
| Attached Garage | |
| Garage |
Land
| Acreage | Yes |
| Land Amenities | Hospital |
| Landscape Features | Landscaped |
| Sewer | Septic System |
| Size Depth | 436 Ft |
| Size Frontage | 200 Ft |
| Size Irregular | 200 X 436 Ft |
| Size Total Text | 200 X 436 Ft|2 - 4.99 Acres |
| Zoning Description | Rr |
Rooms
| Level | Type | Length | Width | Dimensions |
|---|---|---|---|---|
| Lower Level | Kitchen | 4.53 m | 3.72 m | 4.53 m x 3.72 m |
| Lower Level | Bedroom 4 | 3.66 m | 3.02 m | 3.66 m x 3.02 m |
| Lower Level | Cold Room | 3.19 m | 1.61 m | 3.19 m x 1.61 m |
| Lower Level | Utility Room | 3.11 m | 2.42 m | 3.11 m x 2.42 m |
| Lower Level | Utility Room | 6.64 m | 6.25 m | 6.64 m x 6.25 m |
| Lower Level | Recreational, Games Room | 8.8 m | 4.29 m | 8.8 m x 4.29 m |
| Main Level | Living Room | 6.93 m | 4.82 m | 6.93 m x 4.82 m |
| Main Level | Dining Room | 3.32 m | 2.57 m | 3.32 m x 2.57 m |
| Main Level | Kitchen | 6.46 m | 3.93 m | 6.46 m x 3.93 m |
| Main Level | Primary Bedroom | 4.65 m | 3.33 m | 4.65 m x 3.33 m |
| Main Level | Bathroom | 2.48 m | 1.32 m | 2.48 m x 1.32 m |
| Main Level | Bedroom 2 | 3.33 m | 2.71 m | 3.33 m x 2.71 m |
| Main Level | Bedroom 3 | 3.26 m | 2.71 m | 3.26 m x 2.71 m |
| Main Level | Bathroom | 2.48 m | 2.47 m | 2.48 m x 2.47 m |
| Main Level | Bathroom | 2.11 m | 1.84 m | 2.11 m x 1.84 m |
https://www.realtor.ca/real-estate/28983891/103478-grey-18-road-meaford-meaford
Interested?
Contact us for more information

