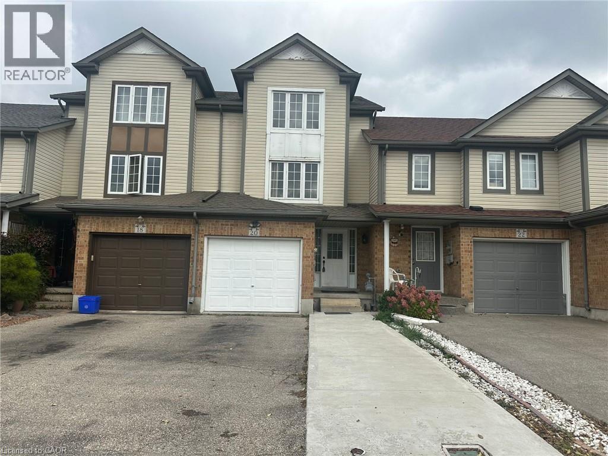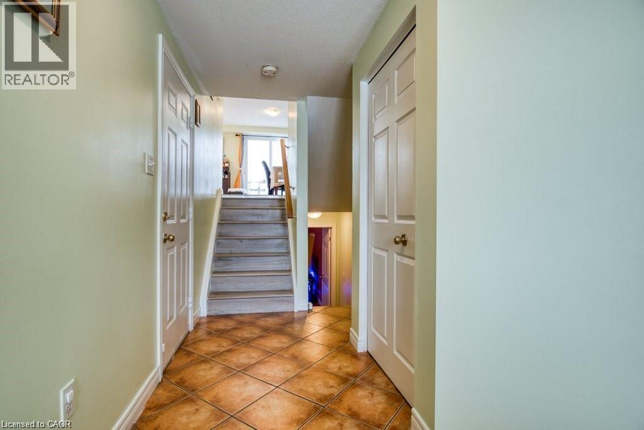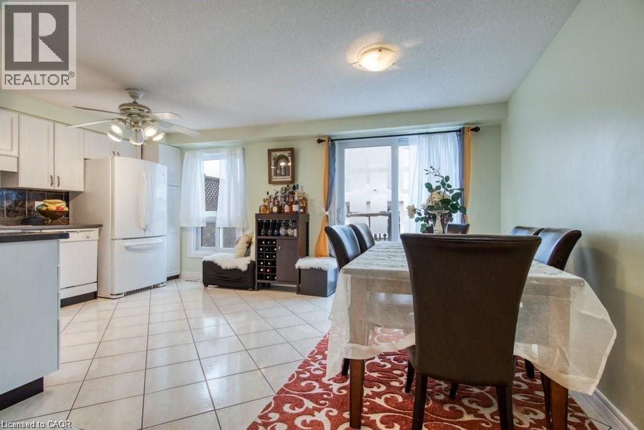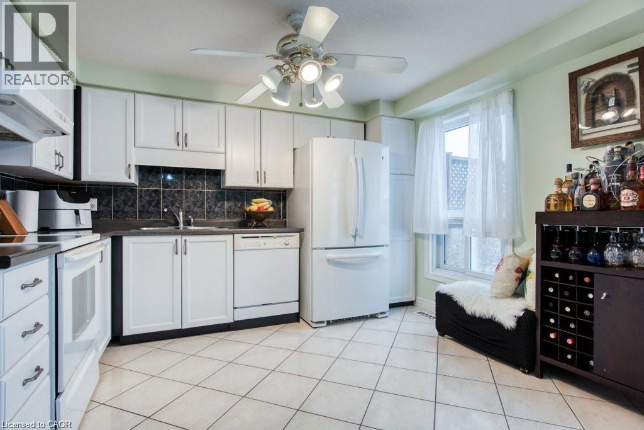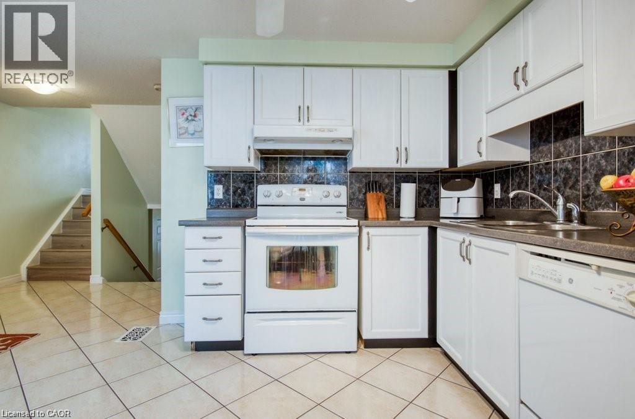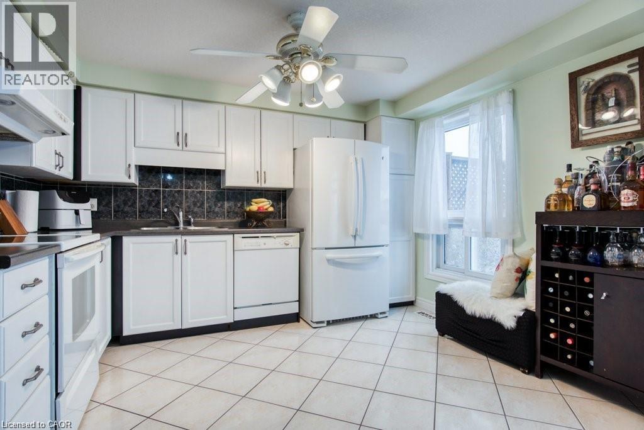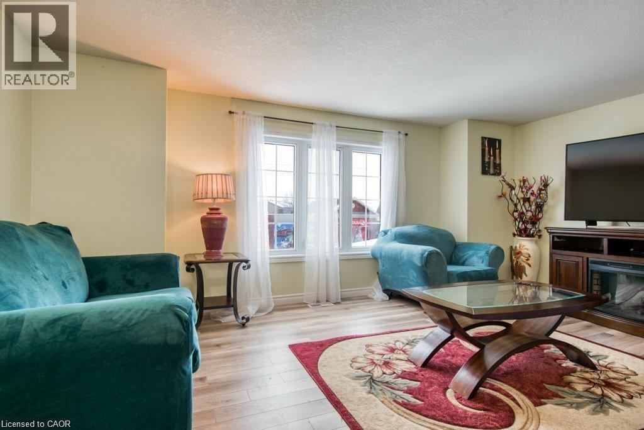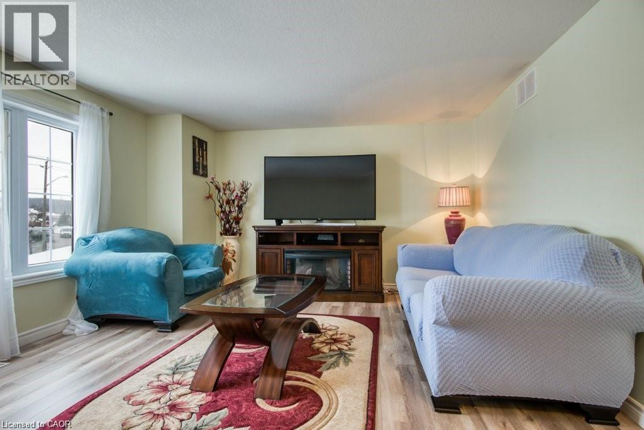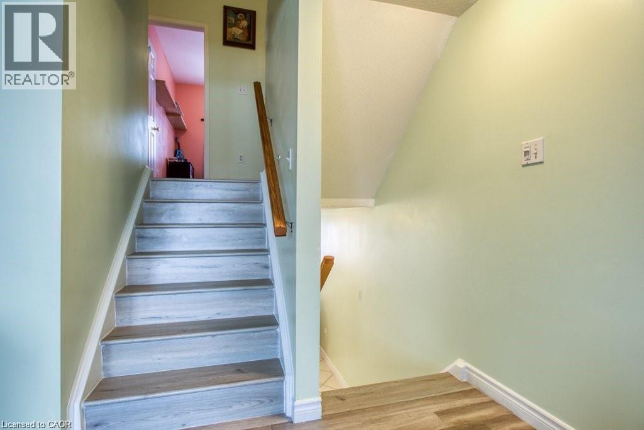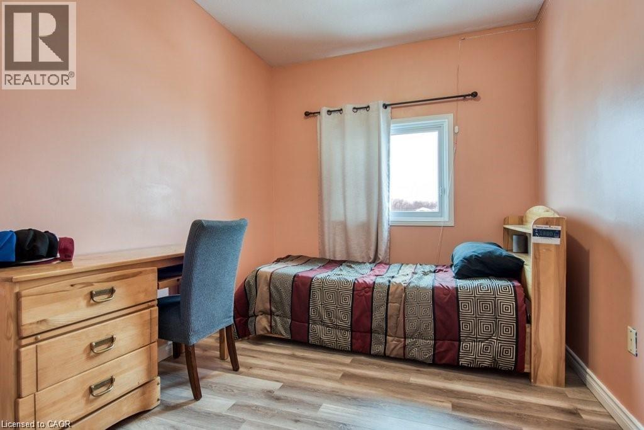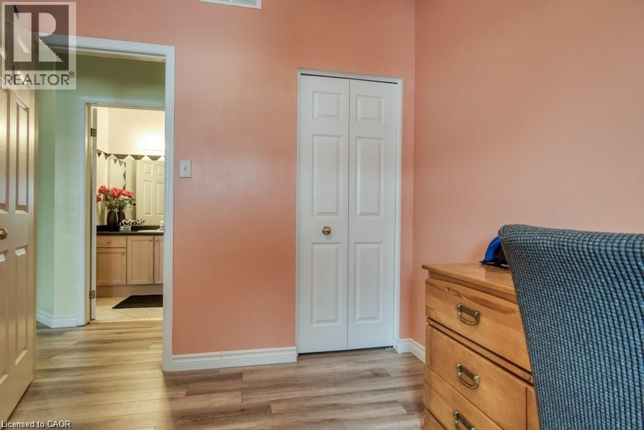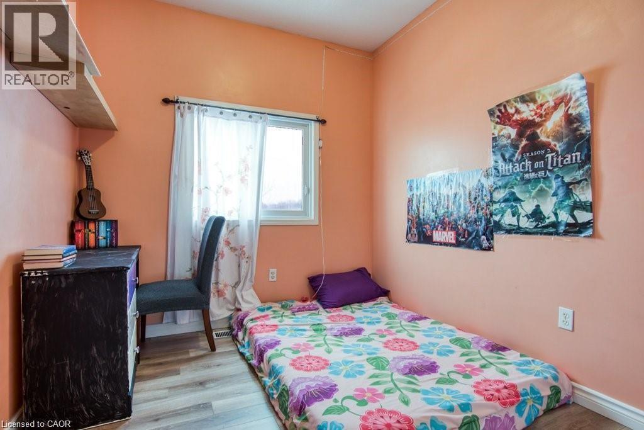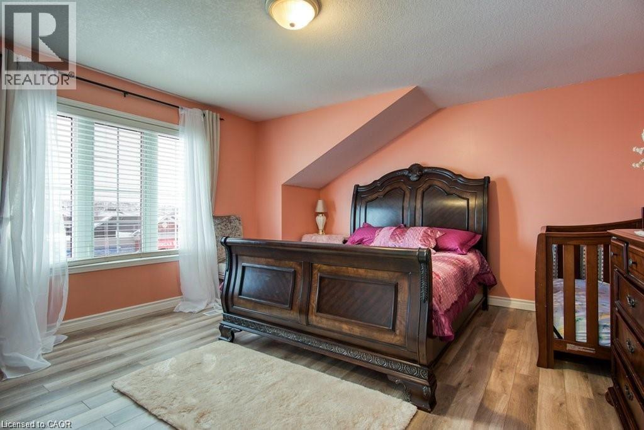20 Max Becker Drive Kitchener, Ontario N2E 3V7
4 Bedroom
3 Bathroom
1786 sqft
3 Level
Central Air Conditioning
Forced Air
$2,900 Monthly
Welcome to 20 Max Becker Drive, Kitchener — a beautiful home available for lease. This well-maintained property features 3+1 bedrooms and 2.5 washrooms, offering ample space for comfortable family living. Located in a prime Kitchener neighborhood, it’s close to public schools and all essential amenities, making it an ideal choice for families. Enjoy a bright, spacious layout and a convenient location in one of the city’s most sought-after areas. (id:46441)
Property Details
| MLS® Number | 40778852 |
| Property Type | Single Family |
| Amenities Near By | Park, Playground, Public Transit, Schools, Shopping |
| Community Features | Community Centre |
| Equipment Type | Water Heater |
| Features | Automatic Garage Door Opener |
| Parking Space Total | 3 |
| Rental Equipment Type | Water Heater |
Building
| Bathroom Total | 3 |
| Bedrooms Above Ground | 3 |
| Bedrooms Below Ground | 1 |
| Bedrooms Total | 4 |
| Appliances | Dishwasher, Dryer, Refrigerator, Stove, Washer |
| Architectural Style | 3 Level |
| Basement Development | Partially Finished |
| Basement Type | Full (partially Finished) |
| Construction Style Attachment | Attached |
| Cooling Type | Central Air Conditioning |
| Exterior Finish | Brick, Vinyl Siding |
| Half Bath Total | 1 |
| Heating Type | Forced Air |
| Stories Total | 3 |
| Size Interior | 1786 Sqft |
| Type | Row / Townhouse |
| Utility Water | Municipal Water |
Parking
| Attached Garage |
Land
| Access Type | Highway Access |
| Acreage | No |
| Land Amenities | Park, Playground, Public Transit, Schools, Shopping |
| Sewer | Municipal Sewage System |
| Size Depth | 104 Ft |
| Size Frontage | 18 Ft |
| Size Total | 0|under 1/2 Acre |
| Size Total Text | 0|under 1/2 Acre |
| Zoning Description | R-5 |
Rooms
| Level | Type | Length | Width | Dimensions |
|---|---|---|---|---|
| Second Level | Full Bathroom | Measurements not available | ||
| Second Level | Bedroom | 11'10'' x 8'4'' | ||
| Second Level | Bedroom | 11'10'' x 8'6'' | ||
| Second Level | Living Room | 17'3'' x 14'3'' | ||
| Lower Level | Utility Room | 8'8'' x 9'3'' | ||
| Lower Level | 3pc Bathroom | Measurements not available | ||
| Lower Level | Bedroom | 16'10'' x 11'2'' | ||
| Main Level | 2pc Bathroom | Measurements not available | ||
| Main Level | Dining Room | 17'2'' x 8'3'' | ||
| Main Level | Kitchen | 11'9'' x 9'0'' | ||
| Upper Level | Primary Bedroom | 13'4'' x 13'8'' |
https://www.realtor.ca/real-estate/28987187/20-max-becker-drive-kitchener
Interested?
Contact us for more information

