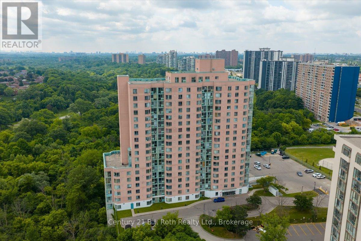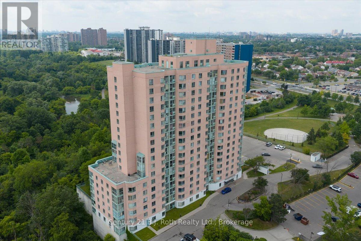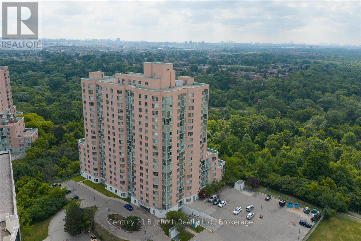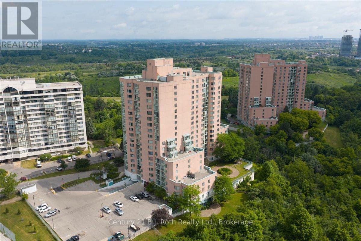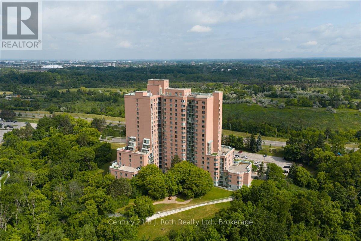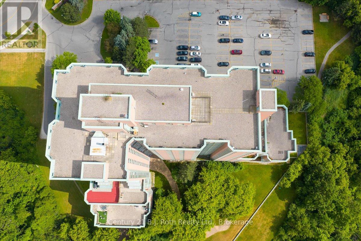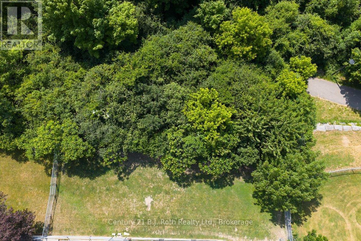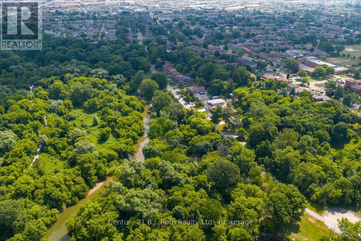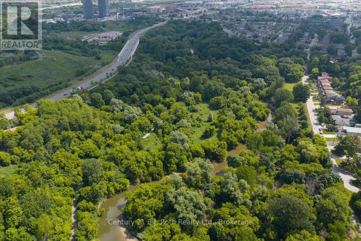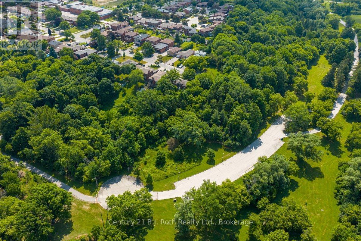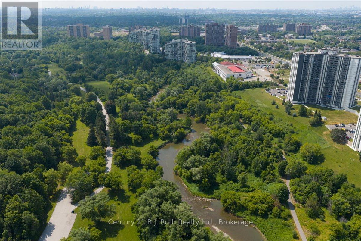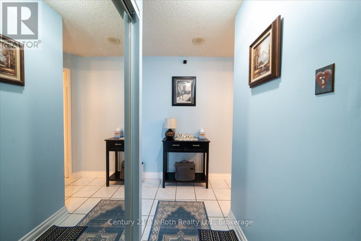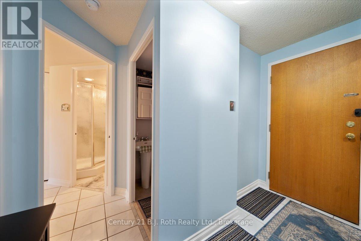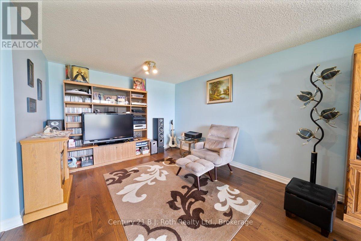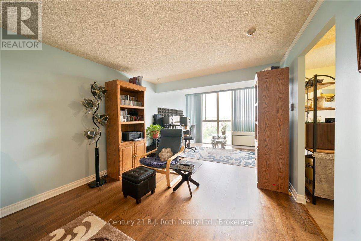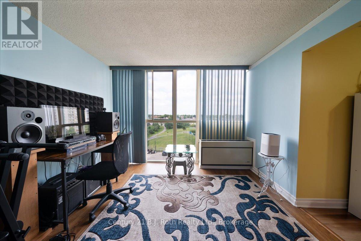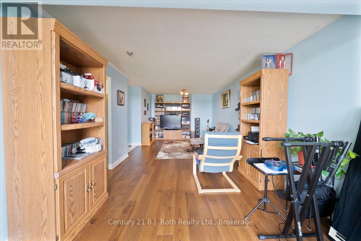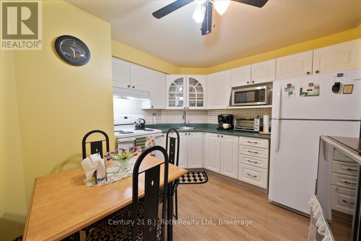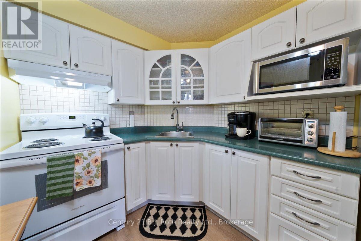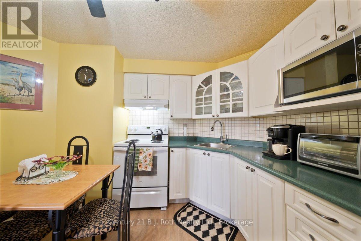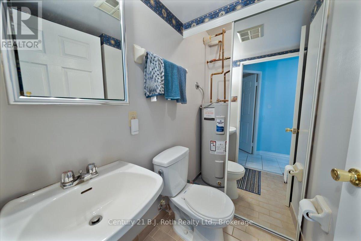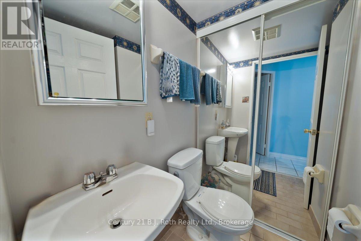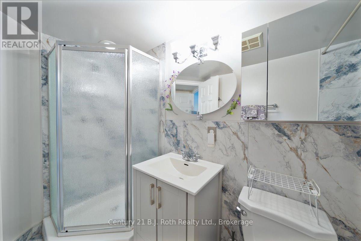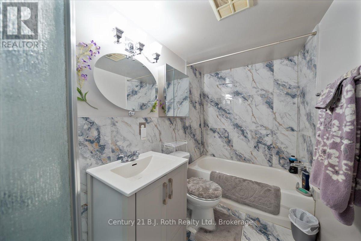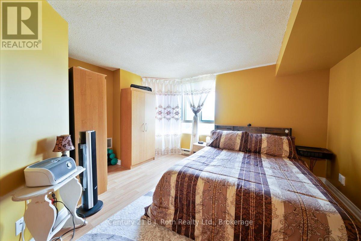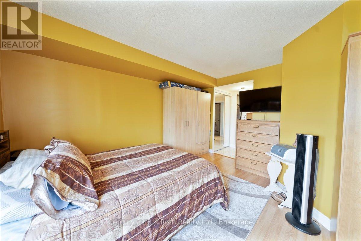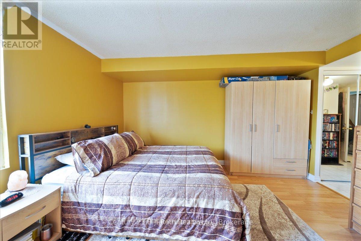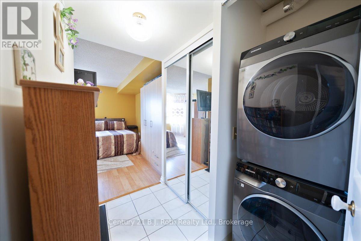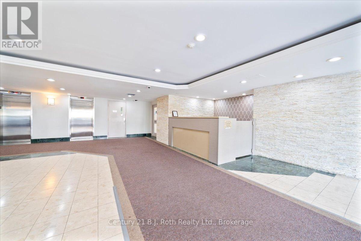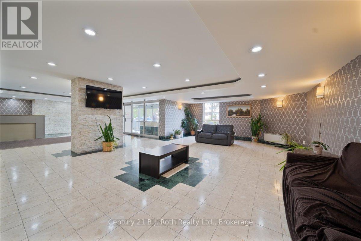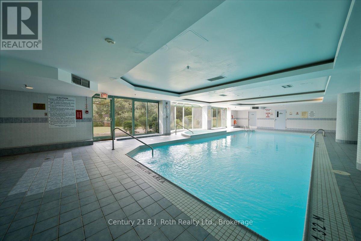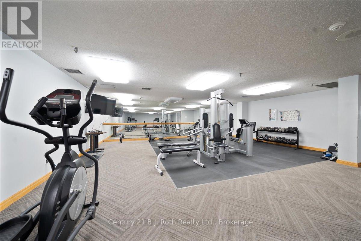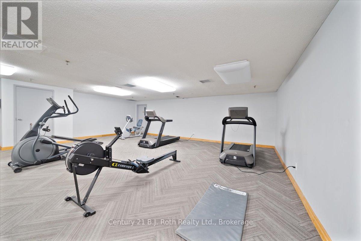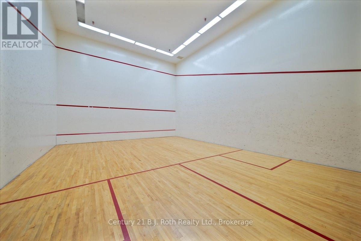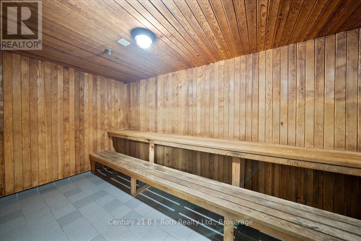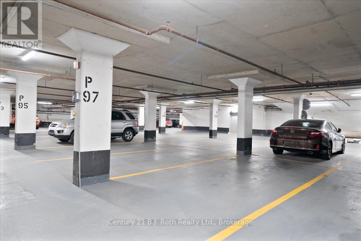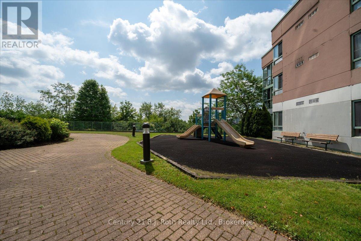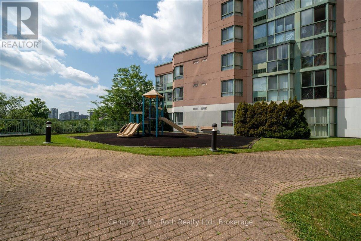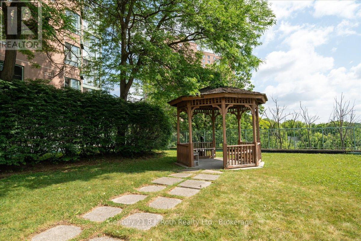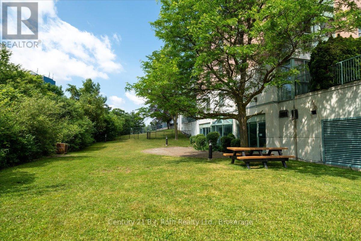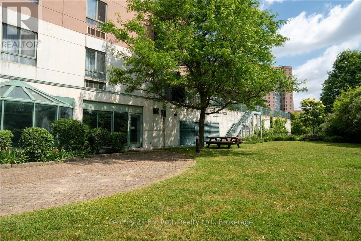1 Bedroom
2 Bathroom
700 - 799 sqft
Indoor Pool
Central Air Conditioning
Forced Air
$494,000Maintenance, Common Area Maintenance, Insurance, Parking
$428.18 Monthly
Turnkey Living at Its Finest! Step into this beautifully renovated condo offering two bathrooms and a host of high-end upgrades throughout. Enjoy brand-new flooring, baseboards, and fresh paint, creating a clean and modern atmosphere. The updated kitchen and bathrooms showcase stylish soft-close cabinets, new tiling, sinks, faucets, and upgraded plumbing. A brand-new stove, microwave, hood range, and refrigerator complete the space with function and flair.The spacious living area, featuring a custom three-piece wall unit, opens to stunning city views framed by lush treetops the perfect setting for peaceful relaxation. Additional features include mirrored closet doors, a generous storage locker, and underground parking for your convenience.Residents enjoy direct access to the Humber River Recreational Trail and a wide array of amenities: indoor pool, fully equipped gym, two squash courts, sauna, pool table room, party room, BBQ area, dog park, childrens play area, visitor parking, and 12-hour overnight security with 24-hour camera surveillance. (id:46441)
Property Details
|
MLS® Number
|
W12242409 |
|
Property Type
|
Single Family |
|
Community Name
|
Mount Olive-Silverstone-Jamestown |
|
Amenities Near By
|
Golf Nearby, Hospital |
|
Community Features
|
Pets Allowed With Restrictions |
|
Equipment Type
|
Water Heater - Electric, Water Heater |
|
Features
|
Wooded Area, Irregular Lot Size, Flat Site, Lighting, In Suite Laundry, Sauna |
|
Parking Space Total
|
1 |
|
Pool Type
|
Indoor Pool |
|
Rental Equipment Type
|
Water Heater - Electric, Water Heater |
|
View Type
|
City View |
Building
|
Bathroom Total
|
2 |
|
Bedrooms Above Ground
|
1 |
|
Bedrooms Total
|
1 |
|
Age
|
31 To 50 Years |
|
Amenities
|
Recreation Centre, Exercise Centre, Party Room, Sauna, Storage - Locker, Security/concierge |
|
Appliances
|
Intercom, Dishwasher, Microwave, Stove, Washer, Refrigerator |
|
Basement Type
|
None |
|
Construction Status
|
Insulation Upgraded |
|
Cooling Type
|
Central Air Conditioning |
|
Exterior Finish
|
Stucco, Brick |
|
Fire Protection
|
Controlled Entry, Monitored Alarm, Security Guard, Smoke Detectors |
|
Foundation Type
|
Poured Concrete |
|
Heating Fuel
|
Electric |
|
Heating Type
|
Forced Air |
|
Size Interior
|
700 - 799 Sqft |
|
Type
|
Apartment |
Parking
|
Underground
|
|
|
Garage
|
|
|
Inside Entry
|
|
Land
|
Acreage
|
No |
|
Fence Type
|
Fenced Yard |
|
Land Amenities
|
Golf Nearby, Hospital |
|
Zoning Description
|
R6 |
Rooms
| Level |
Type |
Length |
Width |
Dimensions |
|
Main Level |
Living Room |
4.8 m |
3.28 m |
4.8 m x 3.28 m |
|
Main Level |
Office |
3.25 m |
3.25 m |
3.25 m x 3.25 m |
|
Main Level |
Kitchen |
3.43 m |
3.07 m |
3.43 m x 3.07 m |
|
Main Level |
Bedroom |
4.04 m |
4.9 m |
4.04 m x 4.9 m |
https://www.realtor.ca/real-estate/28514464/614-41-markbrook-lane-toronto-mount-olive-silverstone-jamestown-mount-olive-silverstone-jamestown

