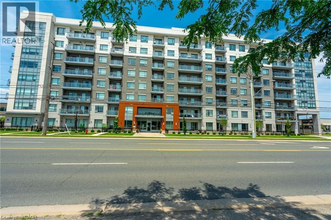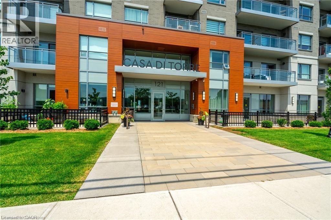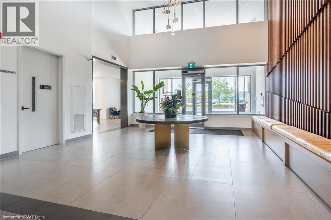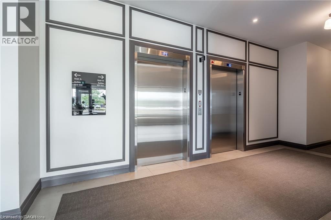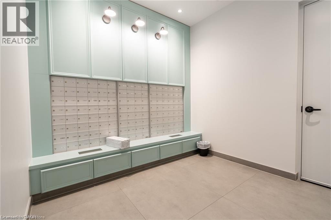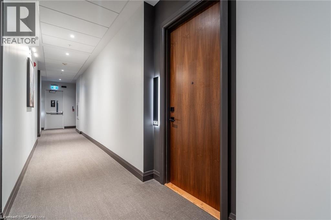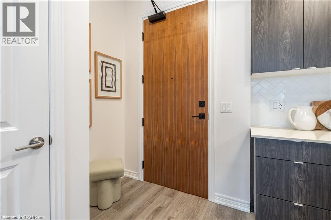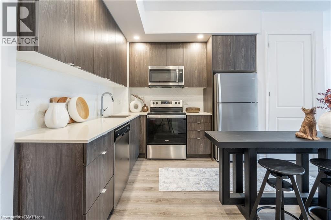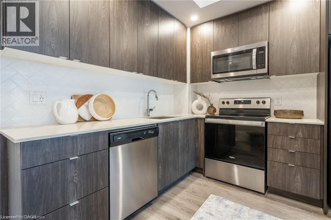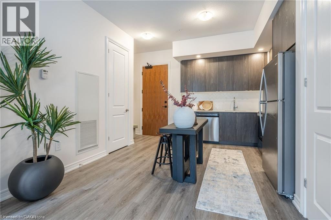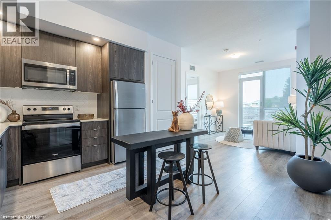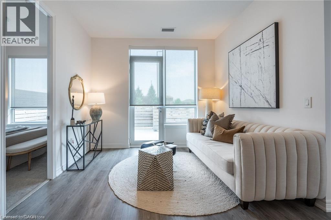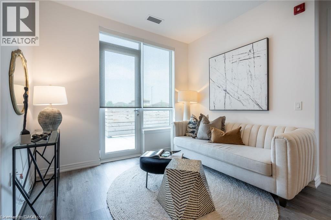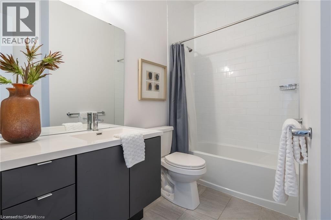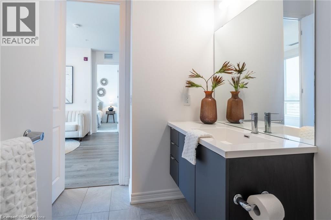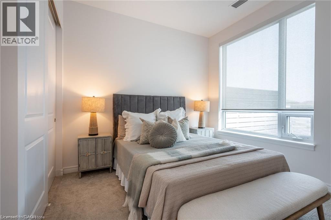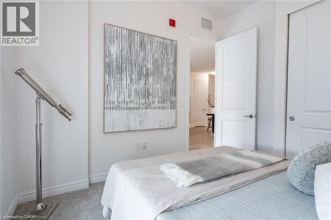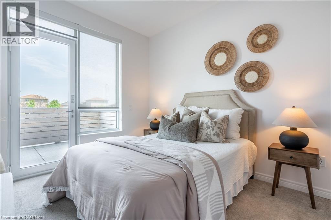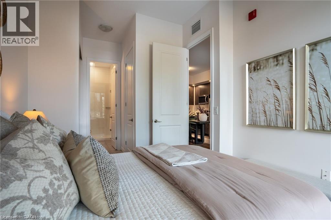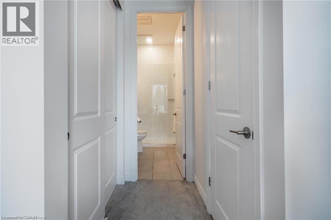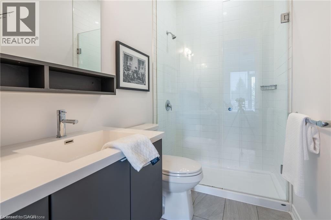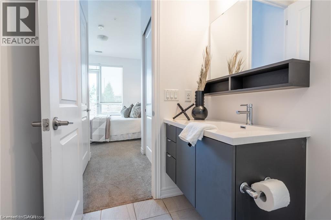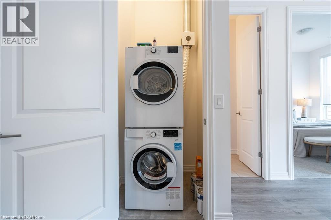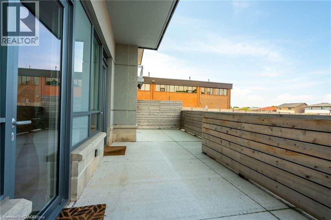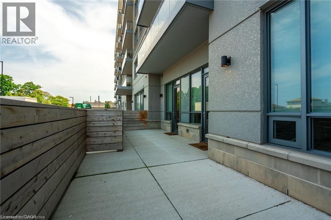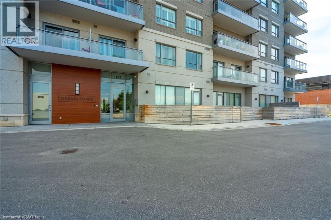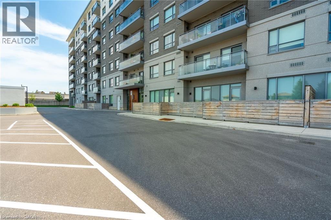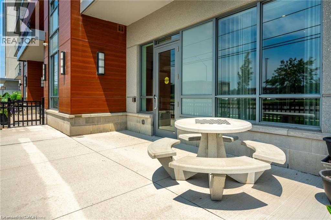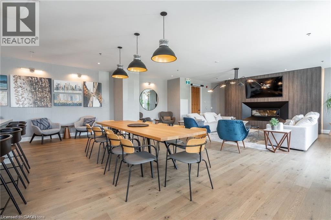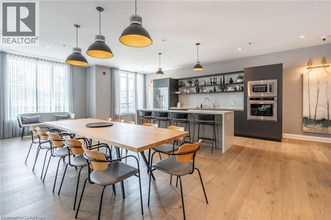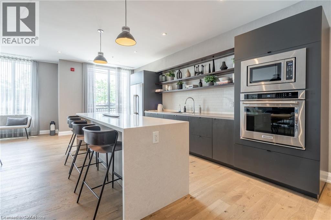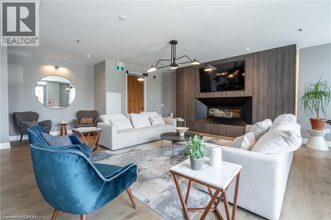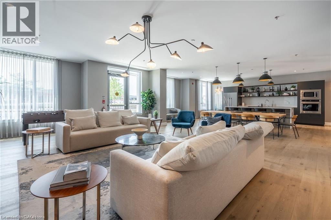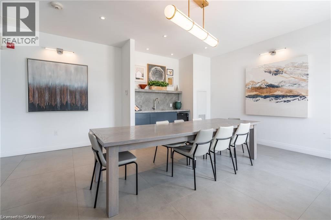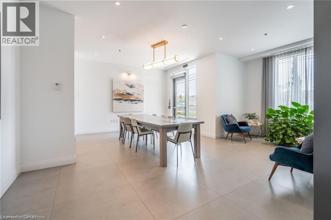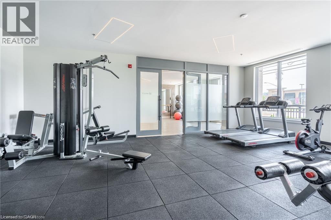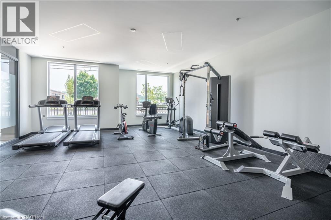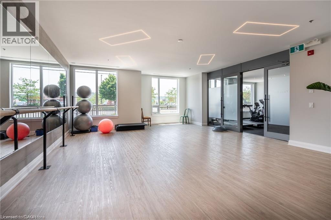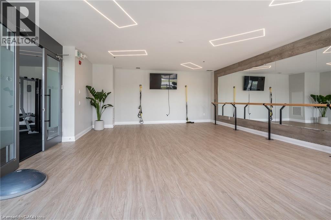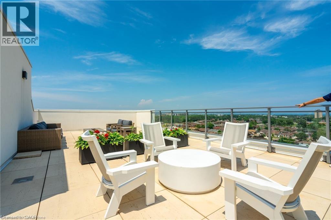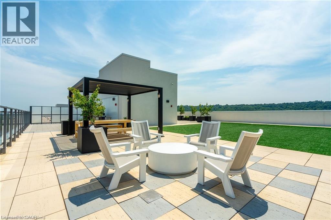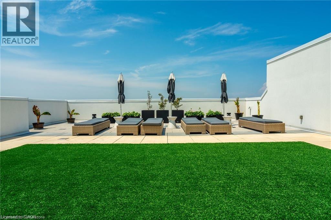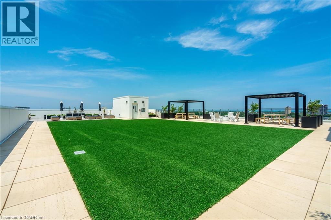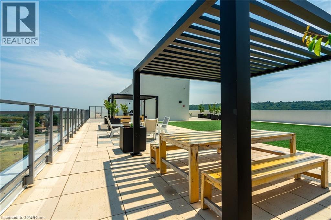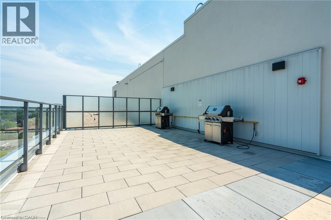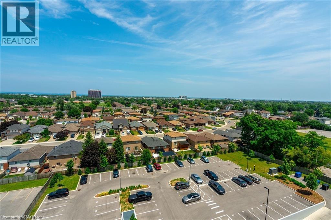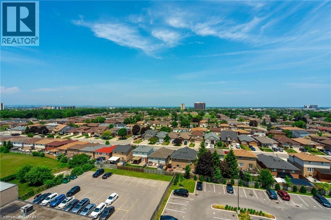121 Hwy 8 Unit# 108 Stoney Creek, Ontario L8G 0A3
$2,750 Monthly
Insurance, Property Management, Exterior Maintenance, ParkingMaintenance, Insurance, Property Management, Exterior Maintenance, Parking
$494.53 Monthly
Maintenance, Insurance, Property Management, Exterior Maintenance, Parking
$494.53 MonthlyCasa Di Torre, a Brant Haven-built ground-floor condo, offers 2 bedrooms and 2 bathrooms with 805 sqft of living space and a spacious 310 sqft patio. The unit features 10' ceilings and oversized windows, providing abundant natural light. Enjoy the convenience of two entrances—one from the garden patio and another from the interior lobby. The open-concept kitchen is equipped with stainless steel appliances, and the primary ensuite boasts an upgraded glass shower. Additional features include 8' doors, vinyl flooring throughout, and in-suite laundry. Located in a sought-after area, this condo is directly across from grocery stores, medical offices, and just steps away from bus routes and popular restaurants. Building amenities include a stunning rooftop terrace, gym, yoga studio, and a luxury party room. The lease also includes 1 locker and 1 underground parking spot. A minimum 1-year lease is required. Rental application must include a credit check and employment letter. (id:46441)
Property Details
| MLS® Number | 40778121 |
| Property Type | Single Family |
| Amenities Near By | Park, Public Transit, Schools |
| Equipment Type | Water Heater |
| Features | Balcony |
| Parking Space Total | 1 |
| Rental Equipment Type | Water Heater |
| Storage Type | Locker |
Building
| Bathroom Total | 2 |
| Bedrooms Above Ground | 2 |
| Bedrooms Total | 2 |
| Amenities | Exercise Centre, Party Room |
| Appliances | Dishwasher, Dryer, Refrigerator, Stove, Washer |
| Basement Type | None |
| Constructed Date | 2022 |
| Construction Material | Concrete Block, Concrete Walls |
| Construction Style Attachment | Attached |
| Cooling Type | Central Air Conditioning |
| Exterior Finish | Brick, Concrete, Metal |
| Foundation Type | Poured Concrete |
| Heating Fuel | Natural Gas |
| Heating Type | Forced Air, Heat Pump |
| Stories Total | 1 |
| Size Interior | 805 Sqft |
| Type | Apartment |
| Utility Water | Municipal Water |
Parking
| Underground | |
| Visitor Parking |
Land
| Acreage | No |
| Land Amenities | Park, Public Transit, Schools |
| Sewer | Municipal Sewage System |
| Size Total Text | Unknown |
| Zoning Description | Res Condo |
Rooms
| Level | Type | Length | Width | Dimensions |
|---|---|---|---|---|
| Main Level | 4pc Bathroom | Measurements not available | ||
| Main Level | Bedroom | 10'0'' x 10'9'' | ||
| Main Level | 3pc Bathroom | Measurements not available | ||
| Main Level | Primary Bedroom | 12'0'' x 10'0'' | ||
| Main Level | Living Room/dining Room | 16'6'' x 10'9'' | ||
| Main Level | Kitchen | 9'7'' x 12'3'' |
https://www.realtor.ca/real-estate/28986447/121-hwy-8-unit-108-stoney-creek
Interested?
Contact us for more information

