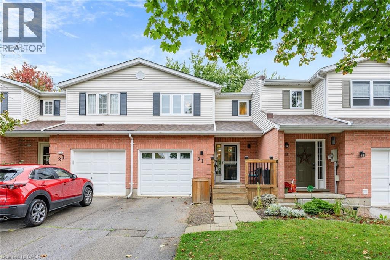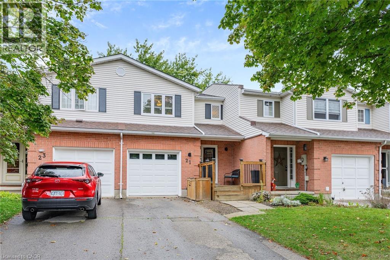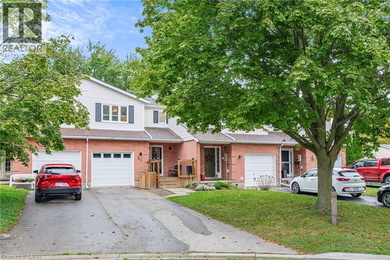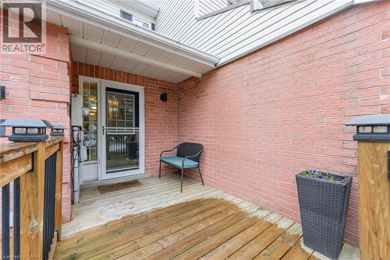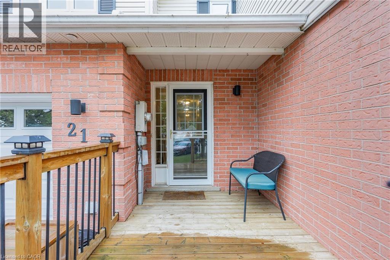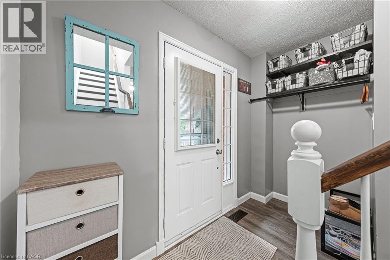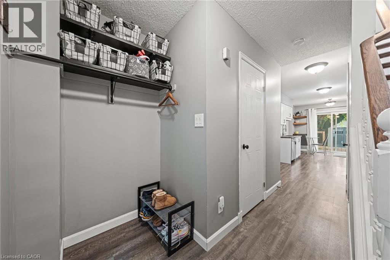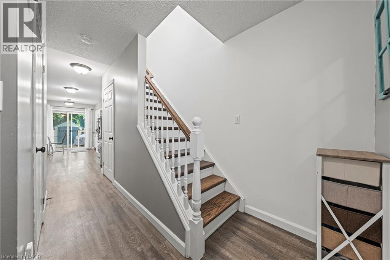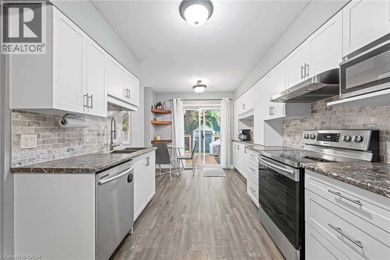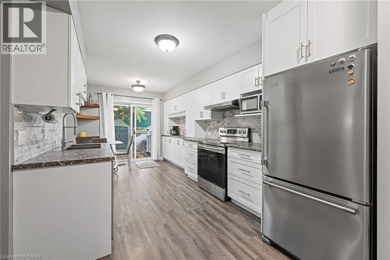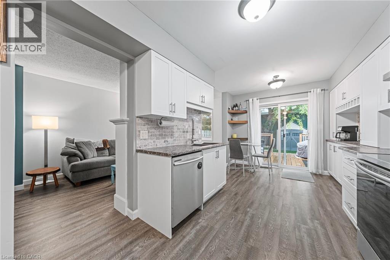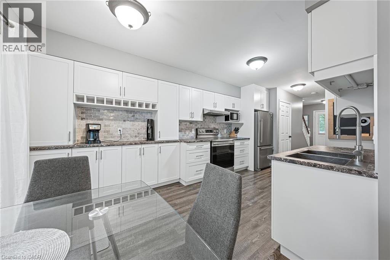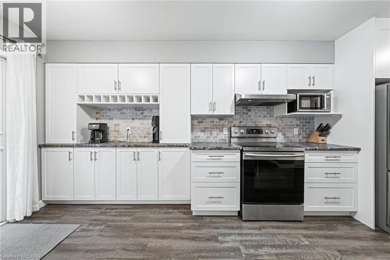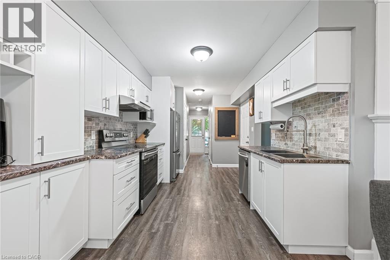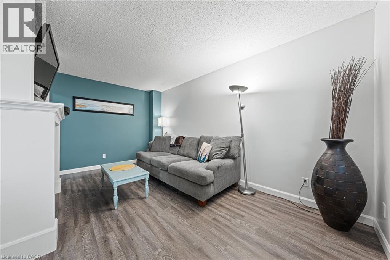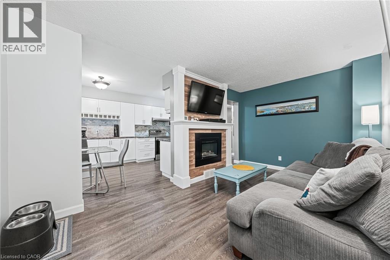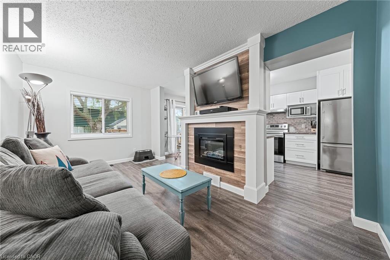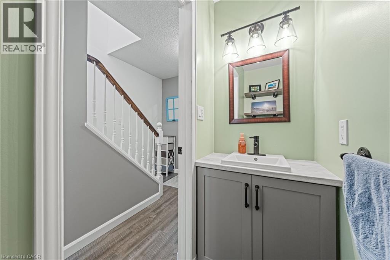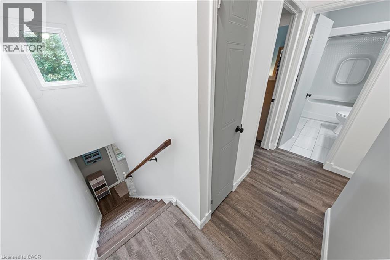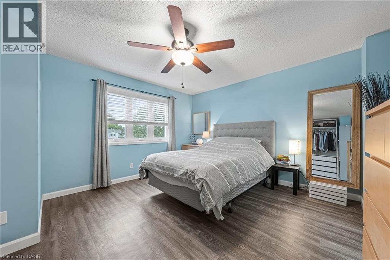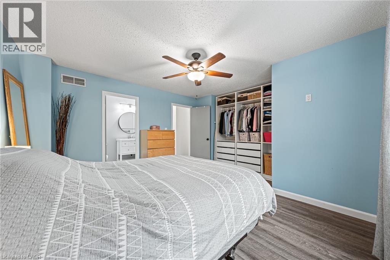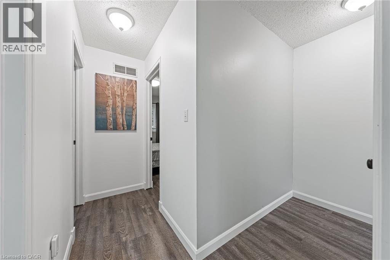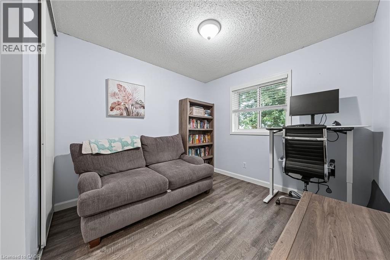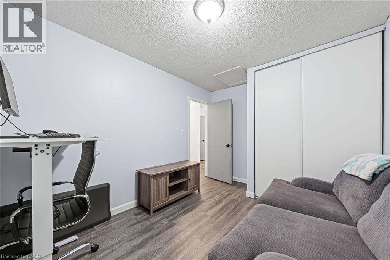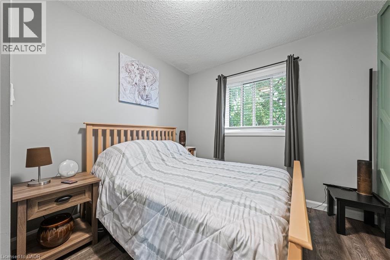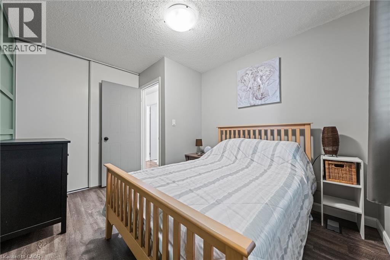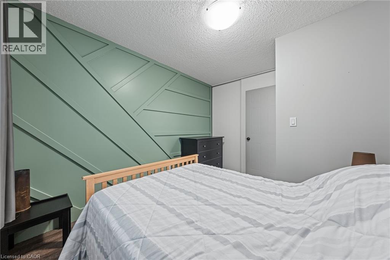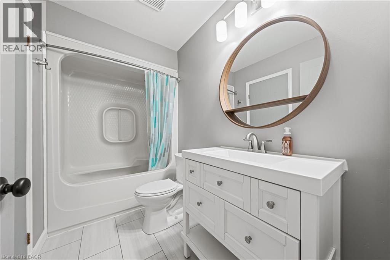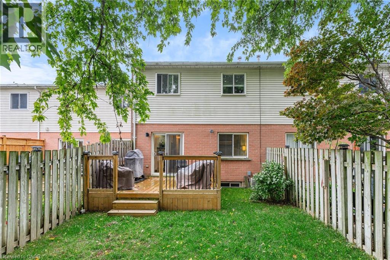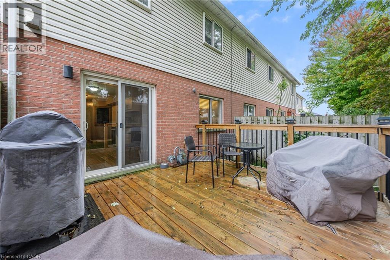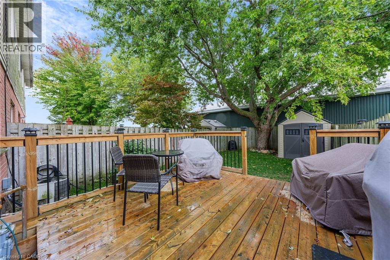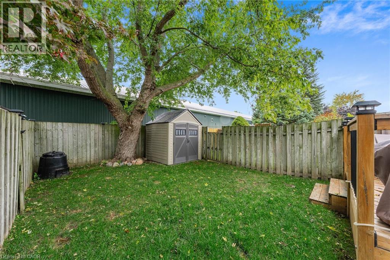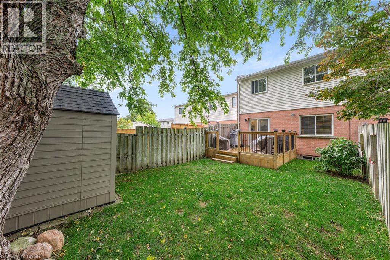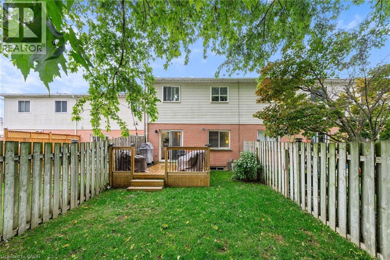3 Bedroom
2 Bathroom
1127 sqft
2 Level
Fireplace
Central Air Conditioning
Forced Air
$2,350 Monthly
Insurance
Beautiful townhome in a quiet court! Welcome to this charming 3-bedroom, 1.5-bath townhome that offers both comfort and functionality. Step inside to an inviting entryway that sets the tone for the warm and welcoming feel throughout. The kitchen is a true highlight, featuring ample cabinet space, sleek stainless steel appliances, and a convenient coffee bar. The family room offers a cozy retreat with a gas fireplace and a large window that fills the space with natural light. From the kitchen, step outside to the back deck and enjoy the low-maintenance backyard. The upstairs features 3 spacious bedrooms and a 4-piece washroom. This home is beside the fairgrounds, a 5 minute walk from North Ward Public school, close to trails, amenities, downtown, and the Grand River! (id:46441)
Property Details
|
MLS® Number
|
40779173 |
|
Property Type
|
Single Family |
|
Amenities Near By
|
Park, Playground, Schools, Shopping |
|
Community Features
|
Quiet Area |
|
Features
|
Cul-de-sac |
|
Parking Space Total
|
3 |
|
Structure
|
Shed |
Building
|
Bathroom Total
|
2 |
|
Bedrooms Above Ground
|
3 |
|
Bedrooms Total
|
3 |
|
Appliances
|
Dishwasher, Dryer, Microwave, Refrigerator, Stove, Water Softener, Washer, Window Coverings |
|
Architectural Style
|
2 Level |
|
Basement Development
|
Unfinished |
|
Basement Type
|
Full (unfinished) |
|
Constructed Date
|
1992 |
|
Construction Style Attachment
|
Attached |
|
Cooling Type
|
Central Air Conditioning |
|
Exterior Finish
|
Brick Veneer, Vinyl Siding |
|
Fireplace Present
|
Yes |
|
Fireplace Total
|
1 |
|
Half Bath Total
|
1 |
|
Heating Fuel
|
Natural Gas |
|
Heating Type
|
Forced Air |
|
Stories Total
|
2 |
|
Size Interior
|
1127 Sqft |
|
Type
|
Row / Townhouse |
|
Utility Water
|
Municipal Water |
Parking
Land
|
Acreage
|
No |
|
Land Amenities
|
Park, Playground, Schools, Shopping |
|
Sewer
|
Municipal Sewage System |
|
Size Depth
|
119 Ft |
|
Size Frontage
|
24 Ft |
|
Size Total Text
|
Unknown |
|
Zoning Description
|
Rm1-2 |
Rooms
| Level |
Type |
Length |
Width |
Dimensions |
|
Second Level |
4pc Bathroom |
|
|
Measurements not available |
|
Second Level |
Bedroom |
|
|
11'8'' x 9'5'' |
|
Second Level |
Bedroom |
|
|
11'0'' x 9'4'' |
|
Second Level |
Primary Bedroom |
|
|
13'7'' x 13'6'' |
|
Basement |
Recreation Room |
|
|
18'7'' x 15'5'' |
|
Main Level |
2pc Bathroom |
|
|
Measurements not available |
|
Main Level |
Living Room |
|
|
15'11'' x 9'9'' |
|
Main Level |
Eat In Kitchen |
|
|
19'8'' x 9'2'' |
https://www.realtor.ca/real-estate/28994916/21-graystone-court-paris

