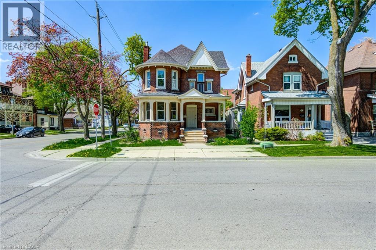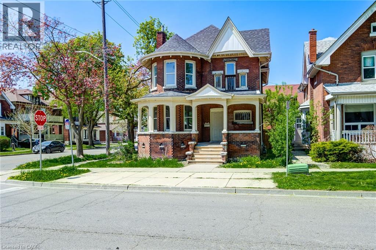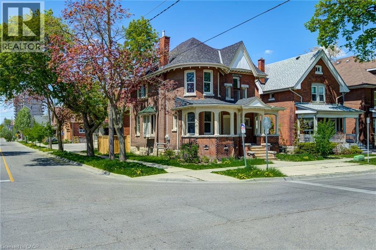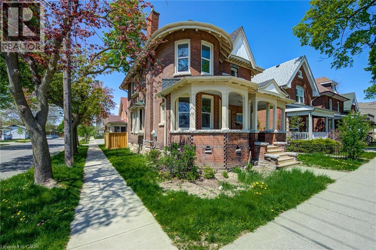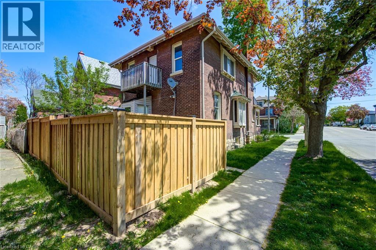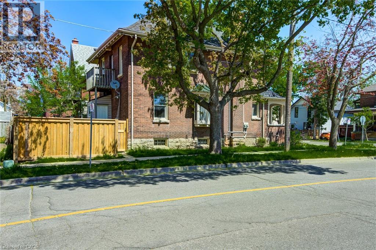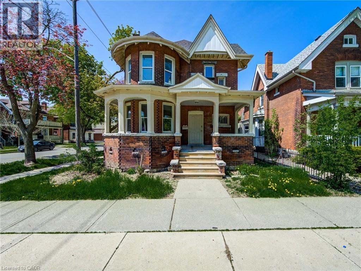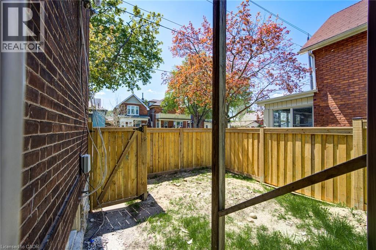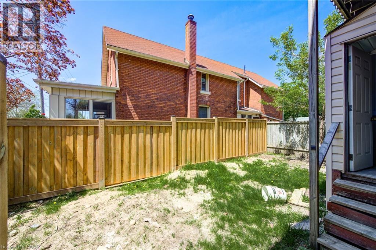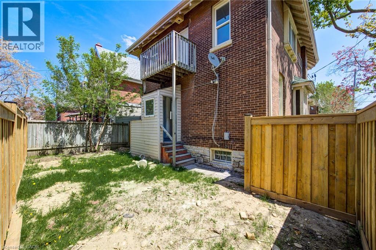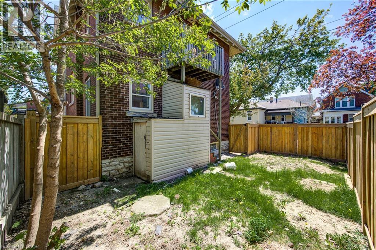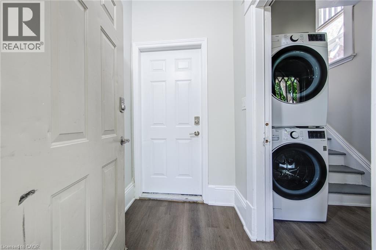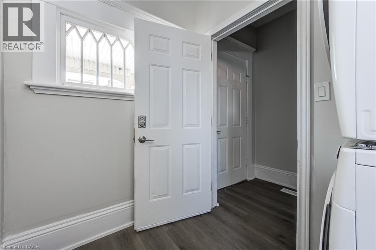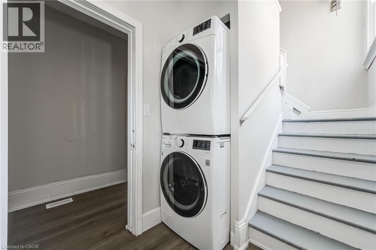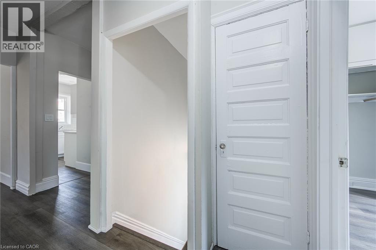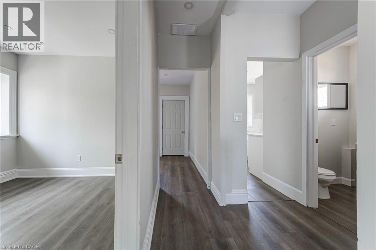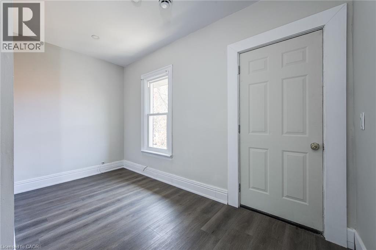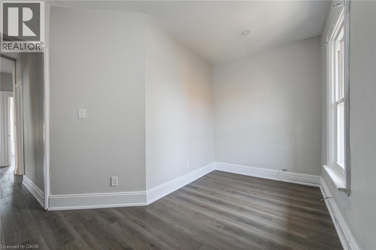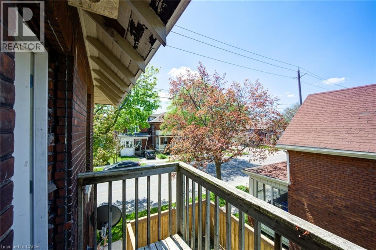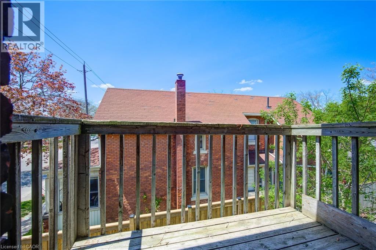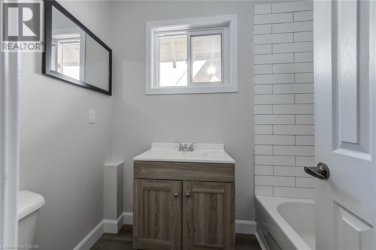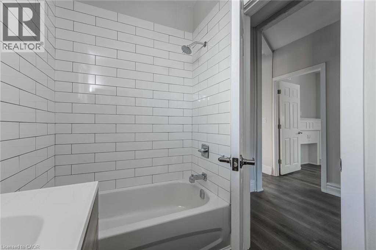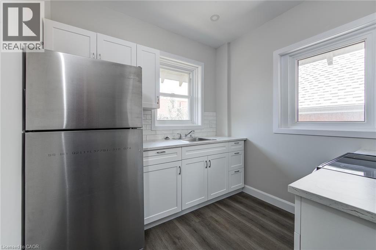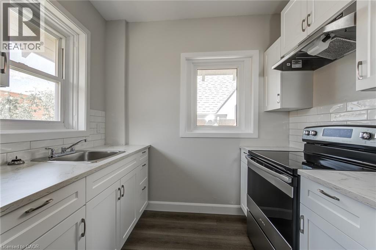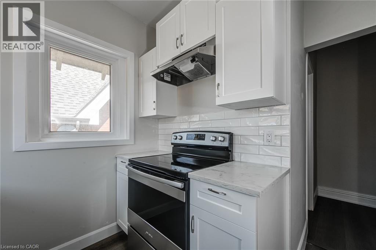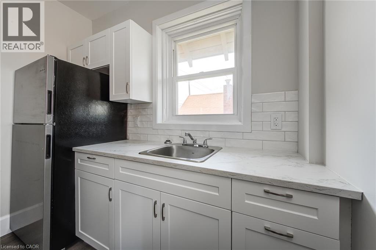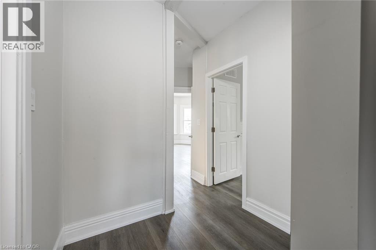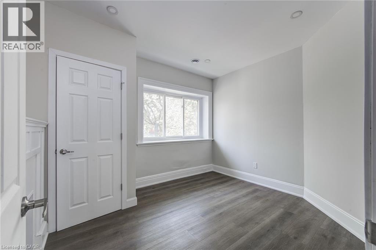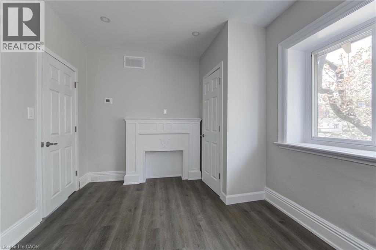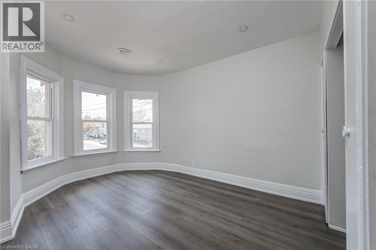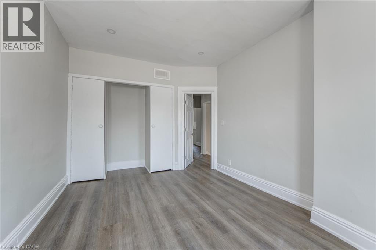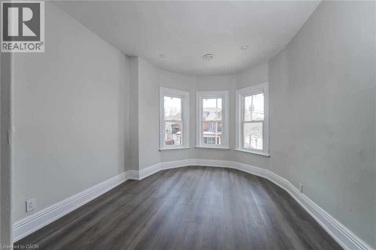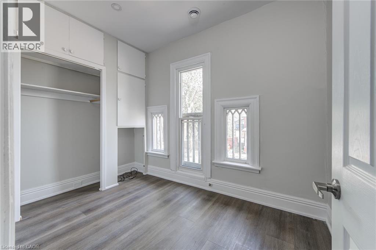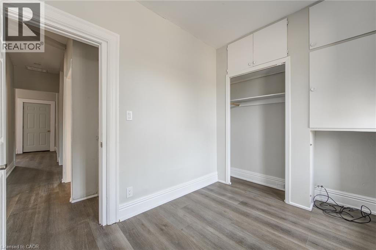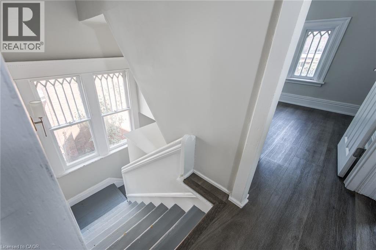200 Park Avenue Unit# Upper Brantford, Ontario N3S 5K1
2 Bedroom
1 Bathroom
675 sqft
2 Level
None
Forced Air
$1,900 Monthly
Welcome to this charming and updated 2-bedroom, 1-bath apartment located in the desirable Terrace Hill/E & N Wards neighbourhood. This bright and spacious unit features a private entrance, convenient in-suite laundry, and access to a large upper deck—perfect for relaxing or entertaining outdoors. With public transit right at your doorstep, commuting is a breeze. Available for immediate possession, this inviting home is ready for you to move in and enjoy right away! (id:46441)
Property Details
| MLS® Number | 40779684 |
| Property Type | Single Family |
| Amenities Near By | Public Transit |
| Community Features | Quiet Area |
| Equipment Type | None |
| Rental Equipment Type | None |
Building
| Bathroom Total | 1 |
| Bedrooms Above Ground | 2 |
| Bedrooms Total | 2 |
| Appliances | Dryer, Refrigerator, Stove, Washer |
| Architectural Style | 2 Level |
| Basement Type | None |
| Construction Style Attachment | Detached |
| Cooling Type | None |
| Exterior Finish | Brick |
| Foundation Type | Block |
| Heating Fuel | Natural Gas |
| Heating Type | Forced Air |
| Stories Total | 2 |
| Size Interior | 675 Sqft |
| Type | House |
| Utility Water | Municipal Water |
Parking
| None |
Land
| Acreage | No |
| Land Amenities | Public Transit |
| Sewer | Municipal Sewage System |
| Size Depth | 69 Ft |
| Size Frontage | 33 Ft |
| Size Total Text | Under 1/2 Acre |
| Zoning Description | Rc |
Rooms
| Level | Type | Length | Width | Dimensions |
|---|---|---|---|---|
| Second Level | Den | 13'0'' x 6'5'' | ||
| Second Level | 4pc Bathroom | Measurements not available | ||
| Second Level | Kitchen | 8'11'' x 9'5'' | ||
| Second Level | Bedroom | 13'11'' x 10'6'' | ||
| Second Level | Bedroom | 9'8'' x 7'2'' | ||
| Second Level | Living Room | 11'11'' x 9'8'' |
https://www.realtor.ca/real-estate/28996632/200-park-avenue-unit-upper-brantford
Interested?
Contact us for more information

