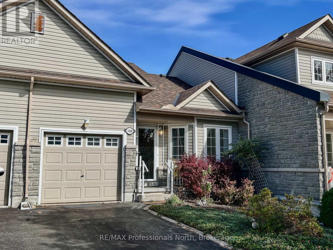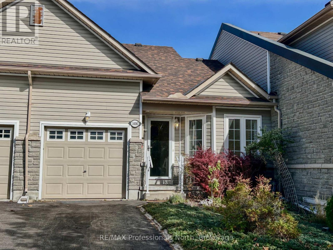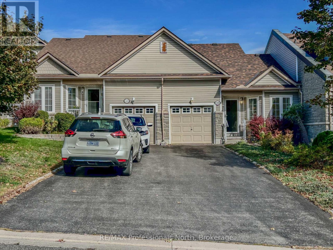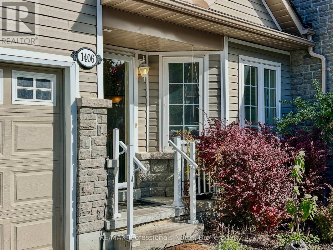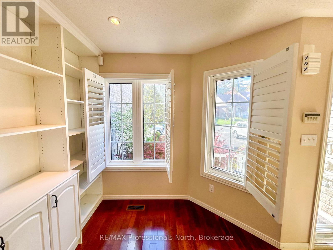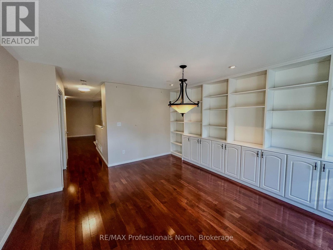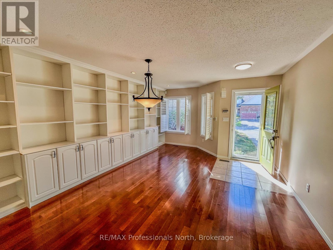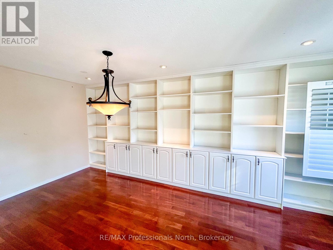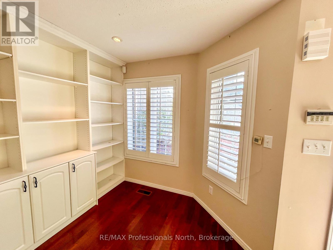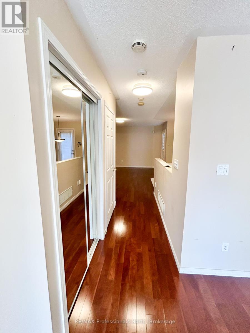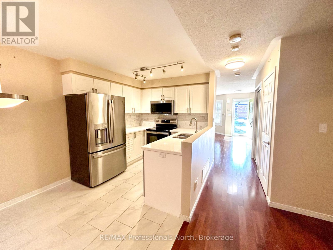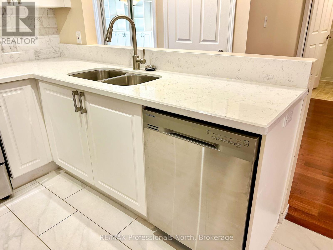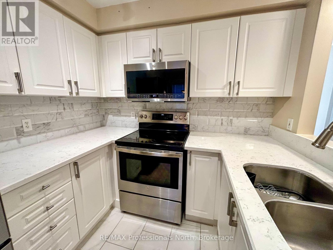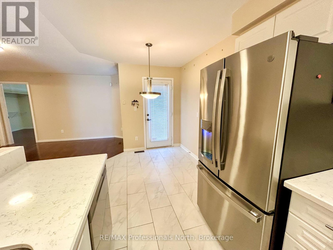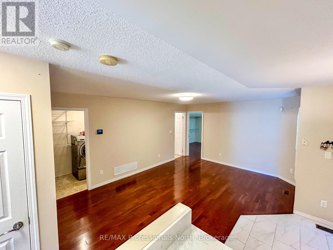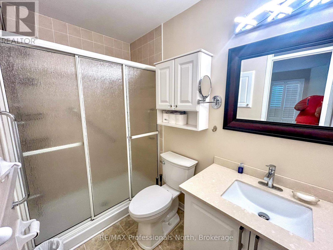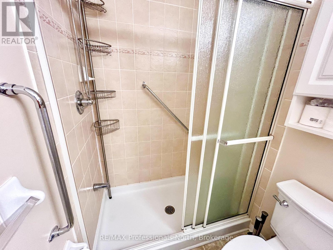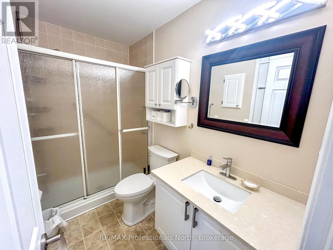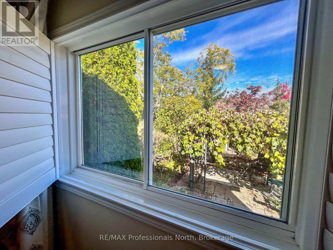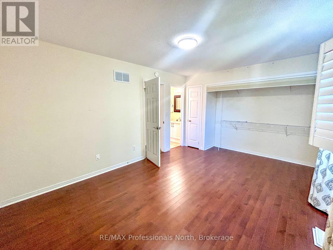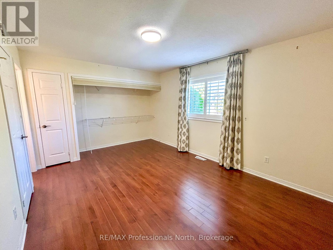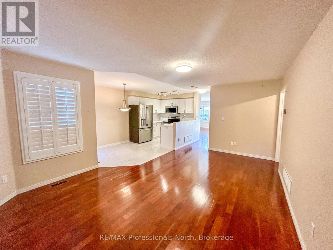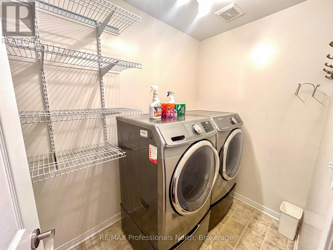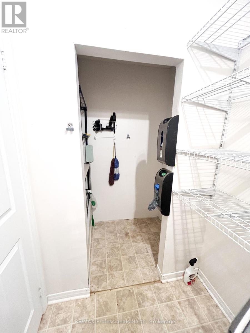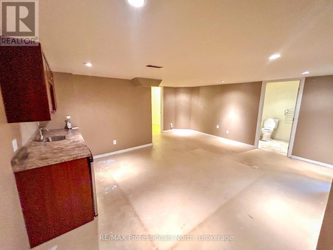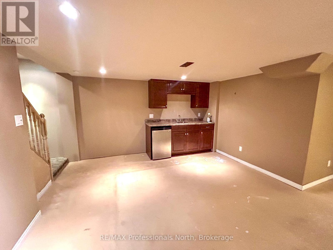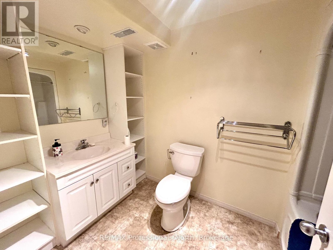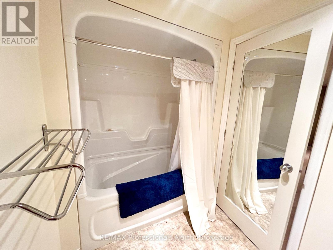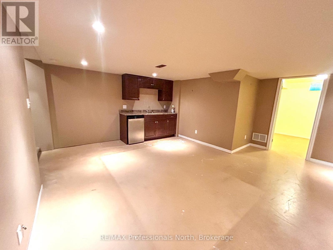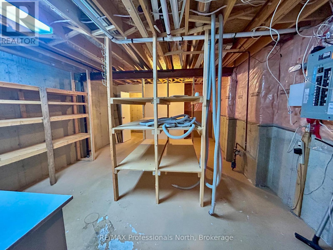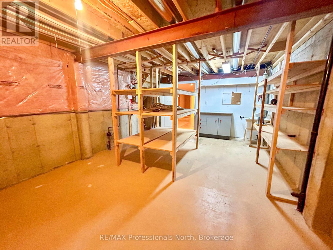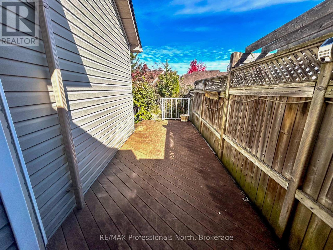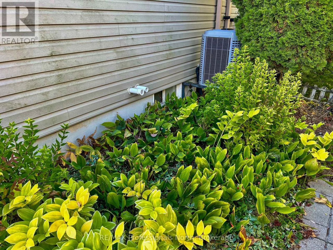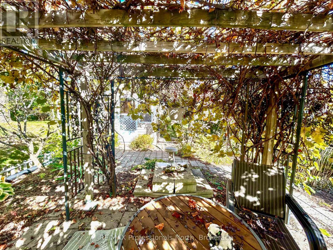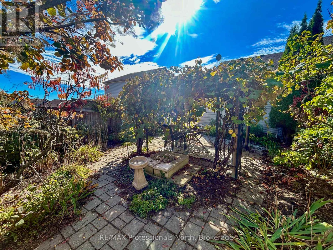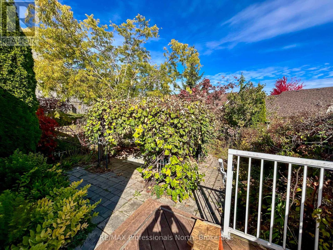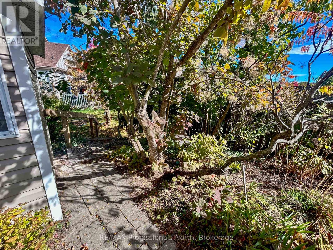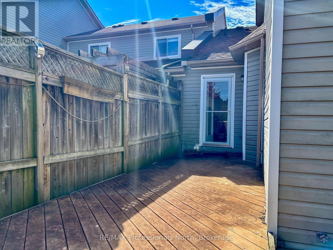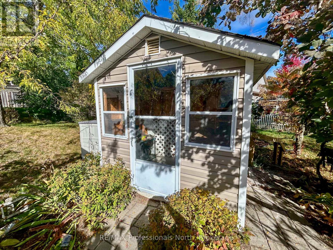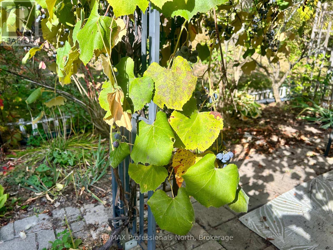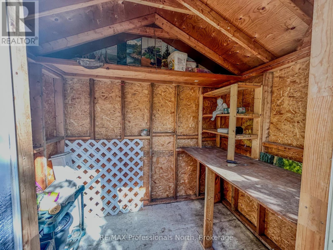2 Bedroom
2 Bathroom
700 - 1100 sqft
Central Air Conditioning
Forced Air
Landscaped
$539,900
Located in the desirable West End, this 2 bedroom, 2 bath garden home offers exceptional quality and features. As you enter, you're greeted by a spacious dining room with built-in shelving and a large window that floods the room with natural light. The open kitchen and living room design provides a wonderful layout for cooking and relaxing. The gleaming hardwood floors throughout the main floor add warmth and elegance.The primary bedroom is generously sized with a 3-piece ensuite and built-in closet storage. Downstairs, a large rec room with a wet bar, a second bedroom, and a 4-piece bathroom provide additional living space. Exterior features include low-maintenance landscaping, a convenient walkout from the kitchen to a high-quality Trex deck and lower seating area - perfect for outdoor entertaining.This home's excellent location provides easy access to many city amenities, making it a great choice for those seeking a comfortable and well-appointed living experience. (id:46441)
Property Details
|
MLS® Number
|
X12464794 |
|
Property Type
|
Single Family |
|
Community Name
|
Monaghan Ward 2 |
|
Amenities Near By
|
Place Of Worship, Public Transit, Schools |
|
Community Features
|
Community Centre |
|
Features
|
Cul-de-sac |
|
Parking Space Total
|
3 |
|
Structure
|
Deck, Shed |
Building
|
Bathroom Total
|
2 |
|
Bedrooms Above Ground
|
1 |
|
Bedrooms Below Ground
|
1 |
|
Bedrooms Total
|
2 |
|
Appliances
|
Garage Door Opener Remote(s), Central Vacuum, Water Heater - Tankless, Water Heater, Dishwasher, Dryer, Stove, Washer, Window Coverings, Refrigerator |
|
Basement Type
|
Full |
|
Construction Style Attachment
|
Attached |
|
Cooling Type
|
Central Air Conditioning |
|
Exterior Finish
|
Vinyl Siding |
|
Foundation Type
|
Poured Concrete |
|
Heating Fuel
|
Natural Gas |
|
Heating Type
|
Forced Air |
|
Size Interior
|
700 - 1100 Sqft |
|
Type
|
Row / Townhouse |
|
Utility Water
|
Municipal Water |
Parking
Land
|
Acreage
|
No |
|
Land Amenities
|
Place Of Worship, Public Transit, Schools |
|
Landscape Features
|
Landscaped |
|
Sewer
|
Sanitary Sewer |
|
Size Depth
|
147 Ft ,6 In |
|
Size Frontage
|
25 Ft |
|
Size Irregular
|
25 X 147.5 Ft |
|
Size Total Text
|
25 X 147.5 Ft |
|
Zoning Description
|
Sp273 |
Rooms
| Level |
Type |
Length |
Width |
Dimensions |
|
Lower Level |
Utility Room |
2.62 m |
1.18 m |
2.62 m x 1.18 m |
|
Lower Level |
Bedroom 2 |
4.19 m |
3.21 m |
4.19 m x 3.21 m |
|
Lower Level |
Bathroom |
1.77 m |
3.12 m |
1.77 m x 3.12 m |
|
Lower Level |
Recreational, Games Room |
3.49 m |
5.18 m |
3.49 m x 5.18 m |
|
Lower Level |
Other |
1.81 m |
4.14 m |
1.81 m x 4.14 m |
|
Main Level |
Kitchen |
2.52 m |
5 m |
2.52 m x 5 m |
|
Main Level |
Dining Room |
3.88 m |
5.26 m |
3.88 m x 5.26 m |
|
Main Level |
Living Room |
4.11 m |
5.47 m |
4.11 m x 5.47 m |
|
Main Level |
Primary Bedroom |
4.48 m |
3.44 m |
4.48 m x 3.44 m |
|
Main Level |
Laundry Room |
1.52 m |
2.43 m |
1.52 m x 2.43 m |
|
Main Level |
Bathroom |
1.49 m |
2.64 m |
1.49 m x 2.64 m |
https://www.realtor.ca/real-estate/28995067/1406-hancox-court-peterborough-monaghan-ward-2-monaghan-ward-2

