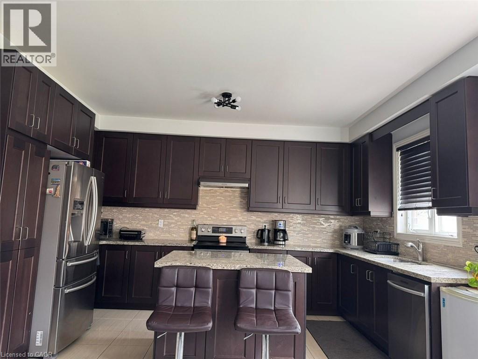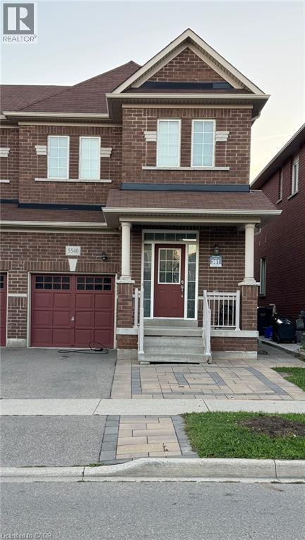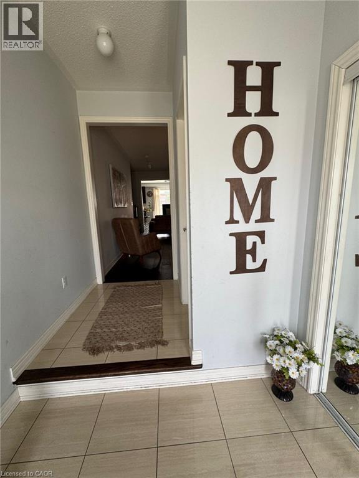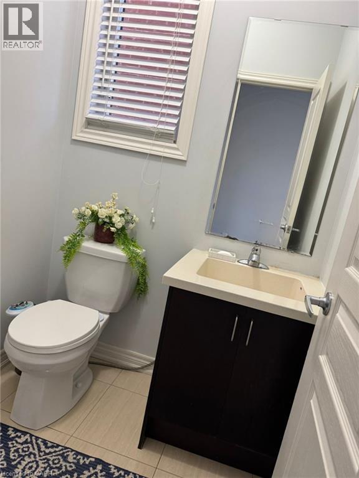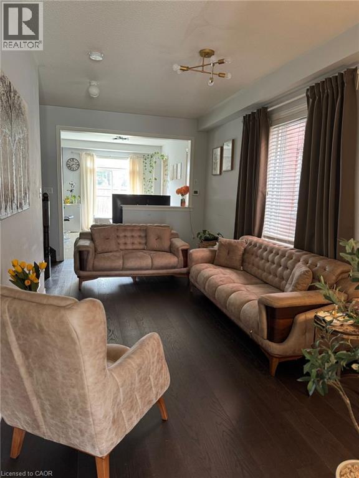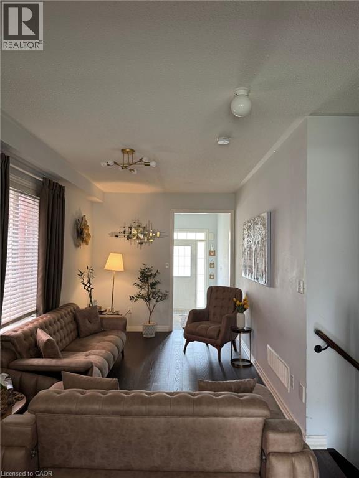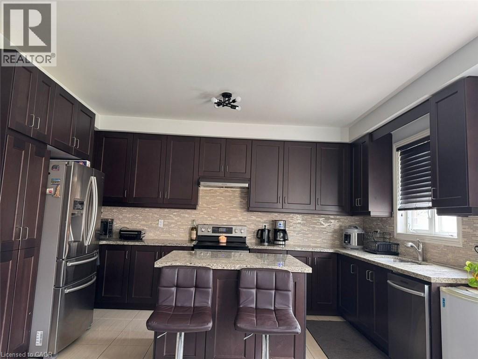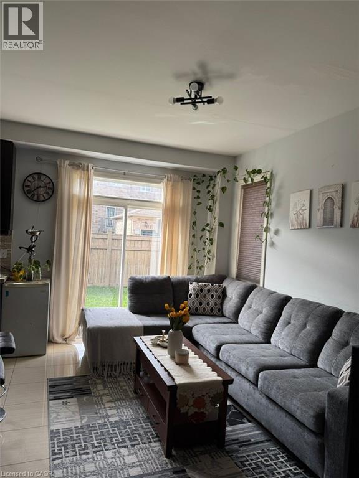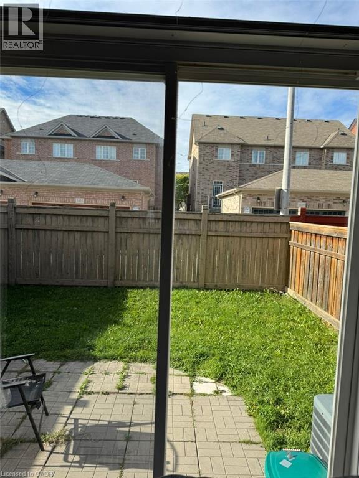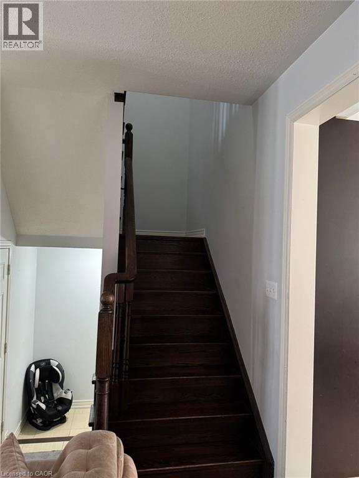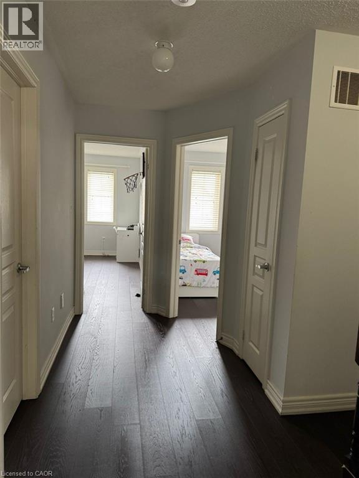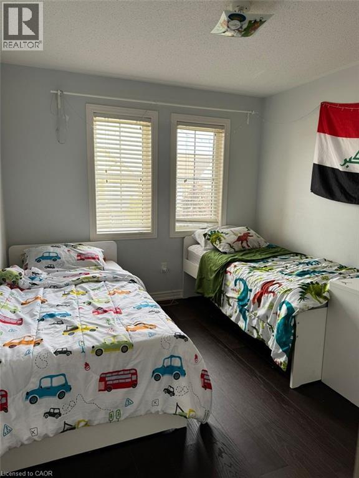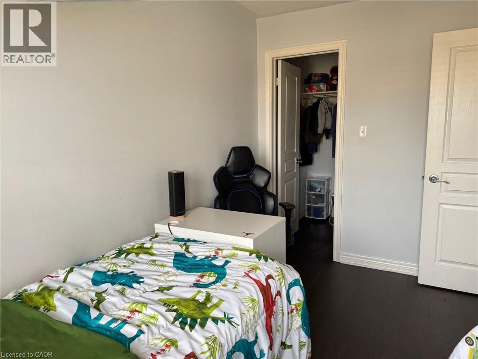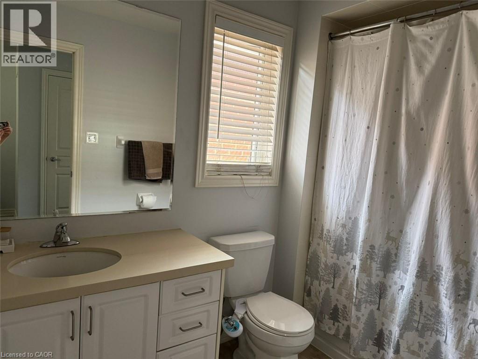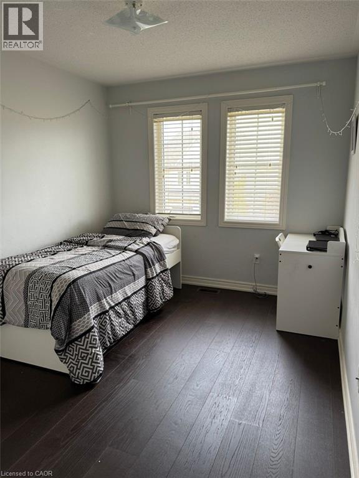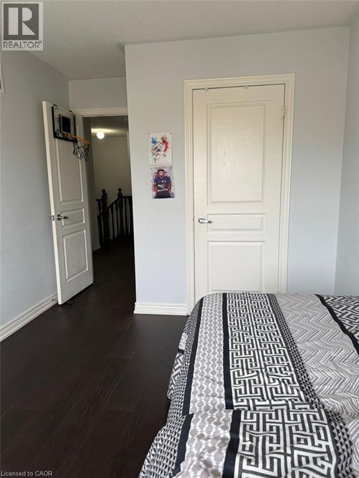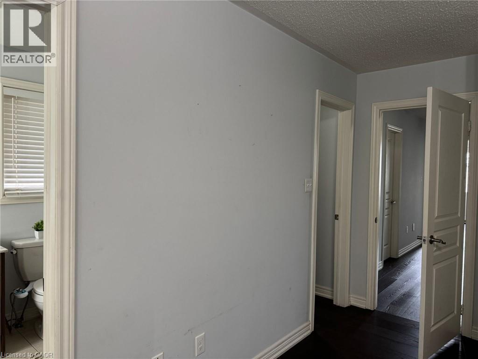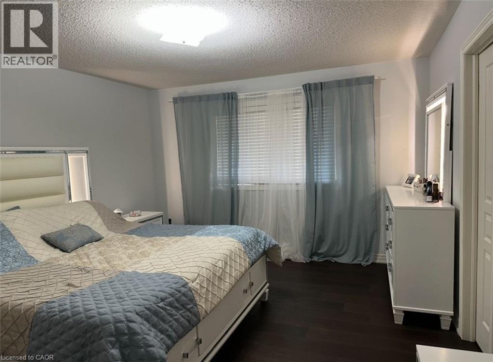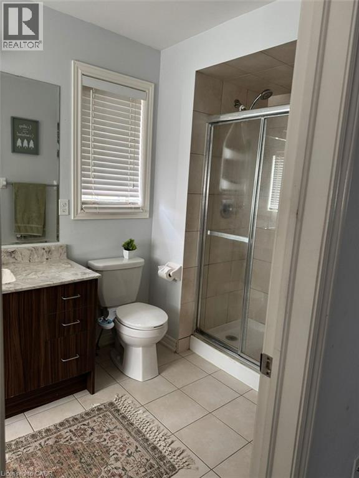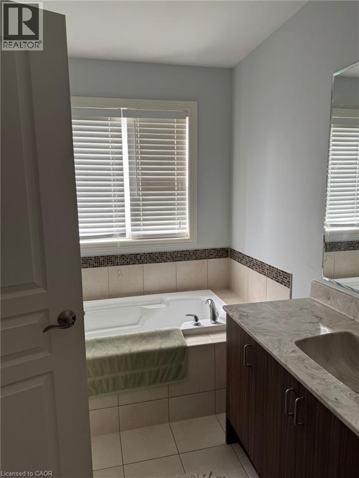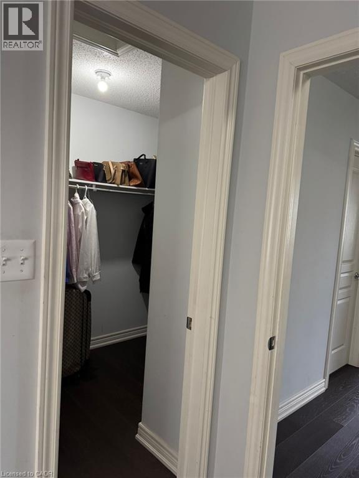3 Bedroom
3 Bathroom
1679 sqft
2 Level
Central Air Conditioning
Forced Air
$3,400 Monthly
Insurance
Stunning, Bright & spacious 3 beds, 3 baths, in the highly demanded family friendly prestigious Churchill Meadows community. Highly upgraded house with many features and updates that makes it a perfect family house: A lovely porch for your morning coffee. A Carpet-free house with hardwood floors all through, oak stairs with wood pickets. A chef's kitchen with granite countertops, SS appliances, custom backsplash, a central island/ breakfast bar and a large pantry for all your food storage. Spacious master bedroom with a 5 pc ensuite including a soaker tub and a glass standing shower. 2 additional decently sized bedrooms. Quartz countertops in all bathrooms. Interlock paved driveway extension makes an extra parking spot and adds great curb appeal to the House. Very safe & quiet neighborhood perfect for families w kids. The house is only few steps from great schools (elementary/ secondary, Public & Catholic), plazas, Erin Mills Shopping Center, transit and close to HWYs for easy commuting. Can't be better. Don't miss out! (id:46441)
Property Details
|
MLS® Number
|
40779542 |
|
Property Type
|
Single Family |
|
Amenities Near By
|
Hospital, Park, Place Of Worship, Playground, Public Transit, Schools |
|
Community Features
|
Community Centre, School Bus |
|
Features
|
Paved Driveway, Sump Pump |
|
Parking Space Total
|
3 |
Building
|
Bathroom Total
|
3 |
|
Bedrooms Above Ground
|
3 |
|
Bedrooms Total
|
3 |
|
Appliances
|
Dishwasher, Dryer, Refrigerator, Stove, Washer, Hood Fan, Window Coverings |
|
Architectural Style
|
2 Level |
|
Basement Development
|
Unfinished |
|
Basement Type
|
Full (unfinished) |
|
Construction Style Attachment
|
Semi-detached |
|
Cooling Type
|
Central Air Conditioning |
|
Exterior Finish
|
Brick |
|
Foundation Type
|
Poured Concrete |
|
Half Bath Total
|
1 |
|
Heating Fuel
|
Natural Gas |
|
Heating Type
|
Forced Air |
|
Stories Total
|
2 |
|
Size Interior
|
1679 Sqft |
|
Type
|
House |
|
Utility Water
|
Municipal Water |
Parking
Land
|
Access Type
|
Highway Access |
|
Acreage
|
No |
|
Land Amenities
|
Hospital, Park, Place Of Worship, Playground, Public Transit, Schools |
|
Sewer
|
Municipal Sewage System |
|
Size Depth
|
115 Ft |
|
Size Frontage
|
25 Ft |
|
Size Total Text
|
Under 1/2 Acre |
|
Zoning Description
|
D |
Rooms
| Level |
Type |
Length |
Width |
Dimensions |
|
Second Level |
4pc Bathroom |
|
|
Measurements not available |
|
Second Level |
Bedroom |
|
|
11'4'' x 9'4'' |
|
Second Level |
Bedroom |
|
|
12'2'' x 9'6'' |
|
Second Level |
5pc Bathroom |
|
|
Measurements not available |
|
Second Level |
Primary Bedroom |
|
|
15'0'' x 12'6'' |
|
Lower Level |
Laundry Room |
|
|
18'7'' x 12'11'' |
|
Main Level |
2pc Bathroom |
|
|
Measurements not available |
|
Main Level |
Breakfast |
|
|
14'10'' x 9'10'' |
|
Main Level |
Kitchen |
|
|
14'10'' x 9'4'' |
|
Main Level |
Dining Room |
|
|
19'6'' x 9'4'' |
|
Main Level |
Living Room |
|
|
19'6'' x 9'4'' |
https://www.realtor.ca/real-estate/28994915/5540-meadowcrest-avenue-mississauga

