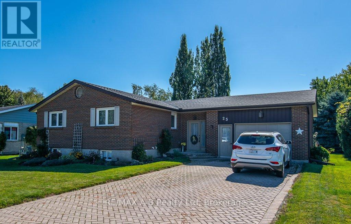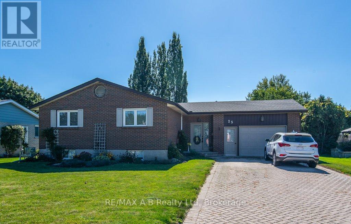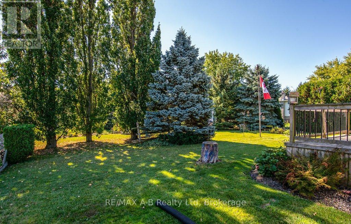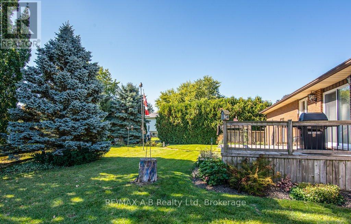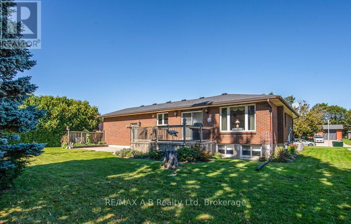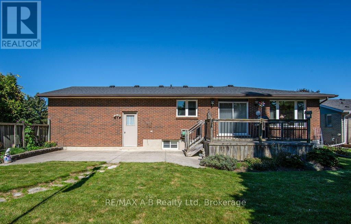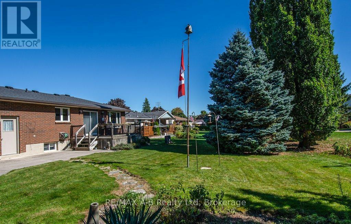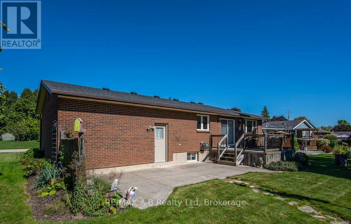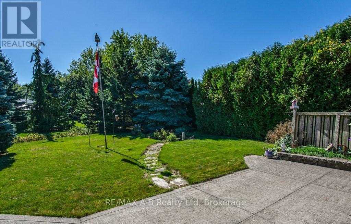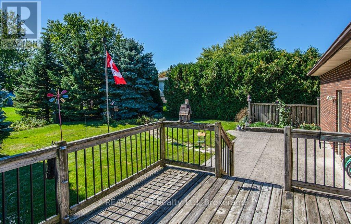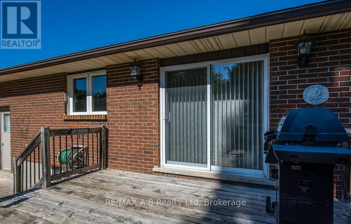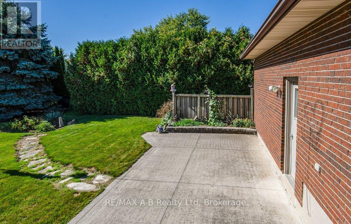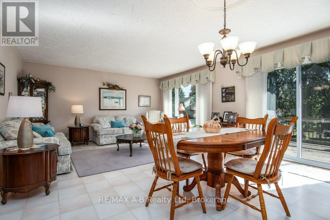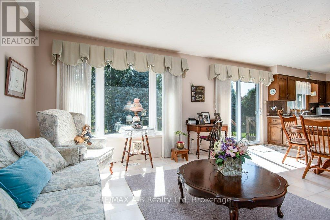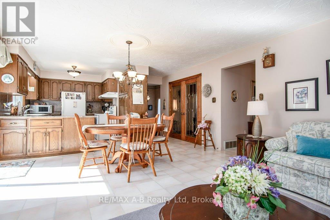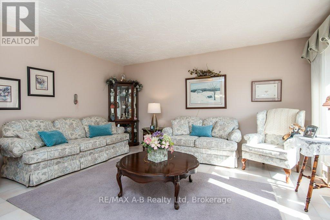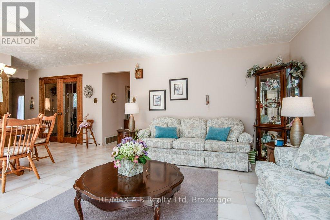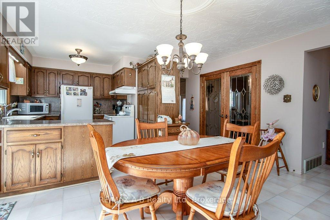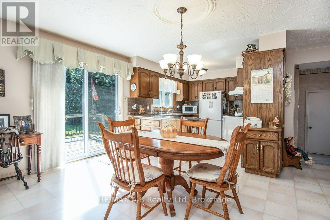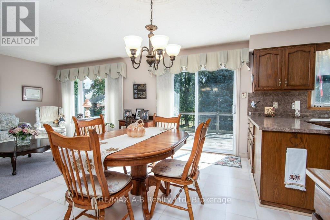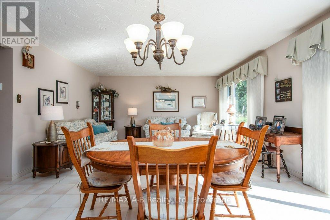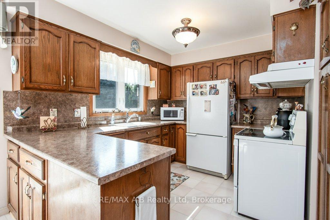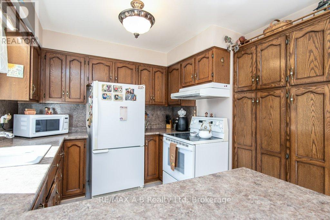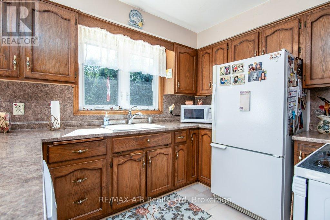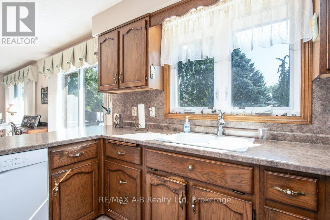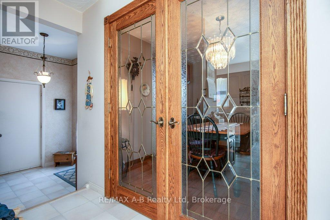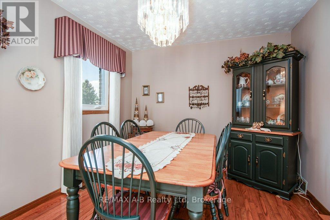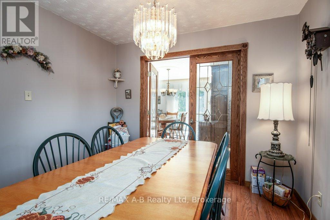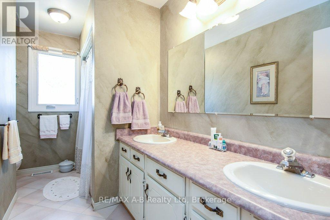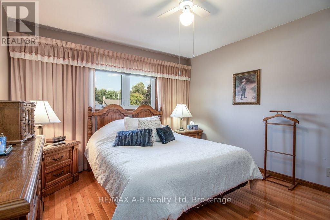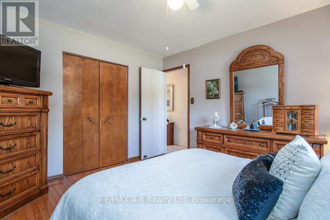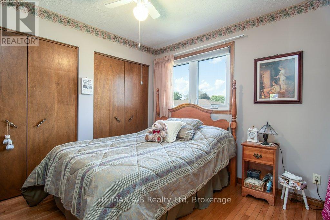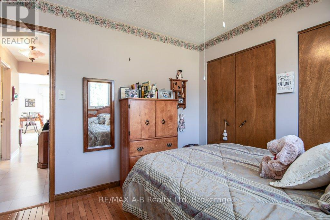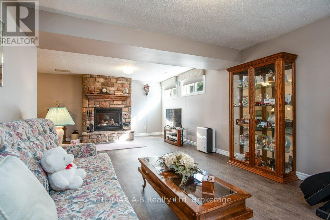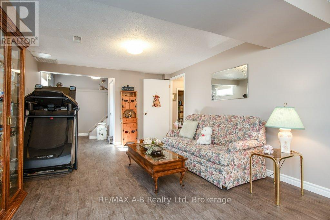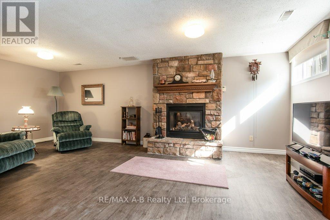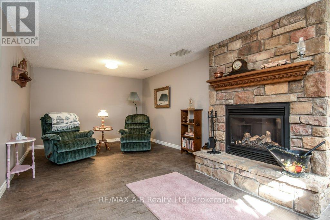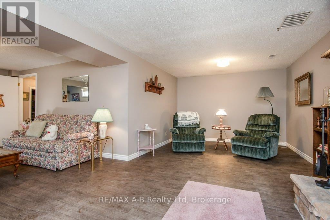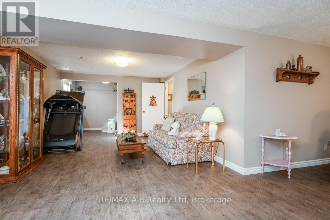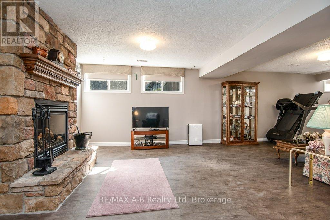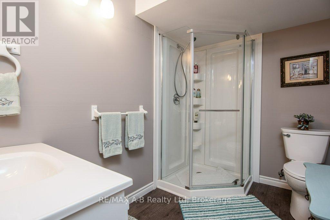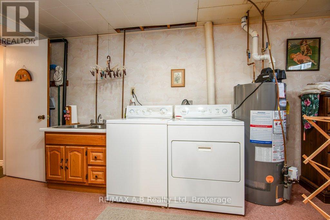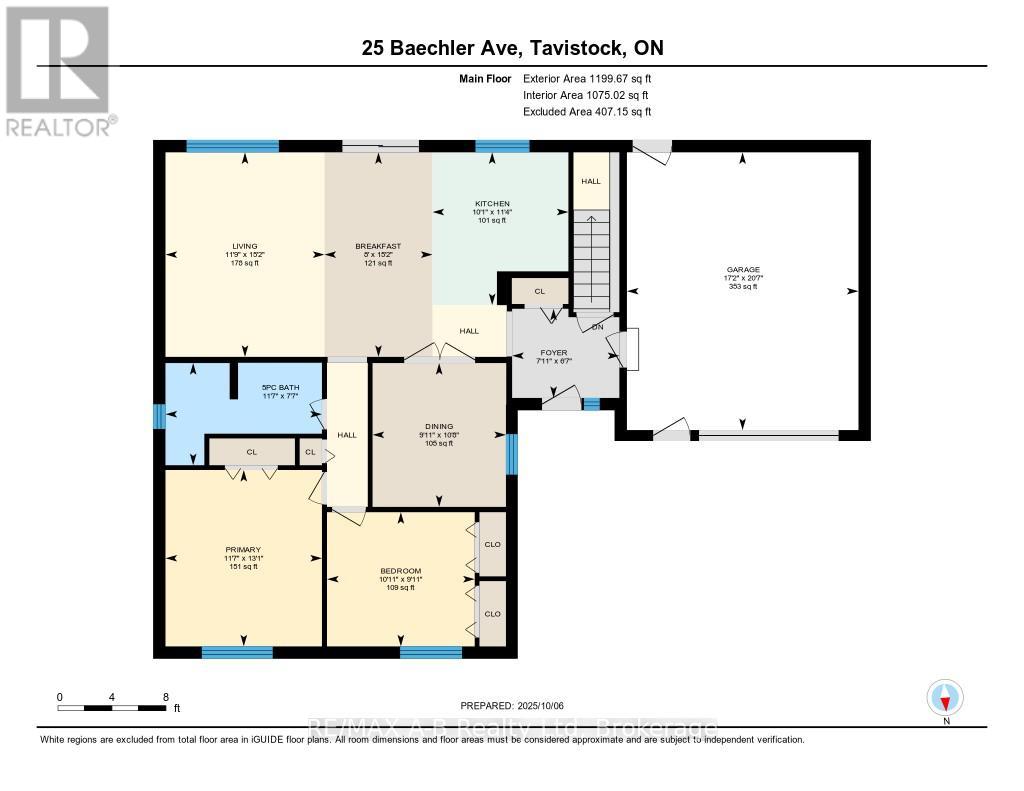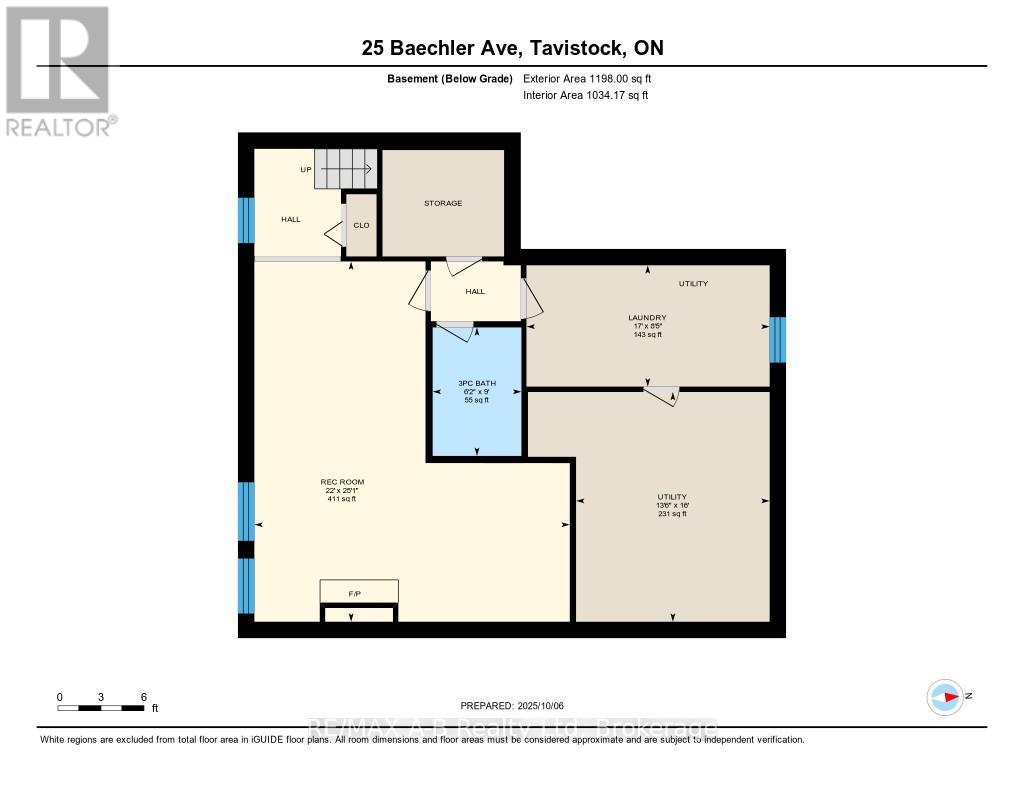2 Bedroom
2 Bathroom
1100 - 1500 sqft
Bungalow
Fireplace
Central Air Conditioning
Forced Air
Landscaped
$719,000
Discover this beautifully maintained 2-bedroom, 2-bath bungalow, perfectly situated on a large, mature lot in one of Tavistock's most peaceful neighborhoods. Offering around 1,200 sq. ft. of comfortable main-floor living, this home impresses with its bright, open-concept layout and inviting atmosphere. The spacious open concept main level features a separate dining room for family gatherings, and large windows that fill the home with natural light. The kitchen and living areas flow seamlessly, creating a perfect space for everyday living and entertaining. Downstairs, you'll find a generous rec room complete with a cozy brick fireplace ideal for movie nights or hosting friends. The oversized single-car garage provides excellent storage options, while the large interlocking brick driveway offers plenty of parking. Set on a beautifully treed lot, this home combines small-town charm with exceptional care and pride of ownership. Prime Location, the community is just a short drive from Woodstock, and close to the 401/403 junction, connecting you to Kitchener/Cambridge, London, and Brantford. Don't miss your chance to make this stunning bungalow your new home in Tavistock! (id:46441)
Property Details
|
MLS® Number
|
X12467255 |
|
Property Type
|
Single Family |
|
Community Name
|
Tavistock |
|
Amenities Near By
|
Place Of Worship, Schools |
|
Community Features
|
Community Centre |
|
Equipment Type
|
Water Heater |
|
Features
|
Irregular Lot Size |
|
Parking Space Total
|
6 |
|
Rental Equipment Type
|
Water Heater |
|
Structure
|
Deck |
Building
|
Bathroom Total
|
2 |
|
Bedrooms Above Ground
|
2 |
|
Bedrooms Total
|
2 |
|
Age
|
31 To 50 Years |
|
Amenities
|
Fireplace(s) |
|
Appliances
|
Water Heater |
|
Architectural Style
|
Bungalow |
|
Basement Type
|
Full |
|
Construction Style Attachment
|
Detached |
|
Cooling Type
|
Central Air Conditioning |
|
Exterior Finish
|
Brick, Shingles |
|
Fireplace Present
|
Yes |
|
Fireplace Total
|
1 |
|
Foundation Type
|
Poured Concrete |
|
Half Bath Total
|
1 |
|
Heating Fuel
|
Natural Gas |
|
Heating Type
|
Forced Air |
|
Stories Total
|
1 |
|
Size Interior
|
1100 - 1500 Sqft |
|
Type
|
House |
|
Utility Water
|
Municipal Water |
Parking
Land
|
Acreage
|
No |
|
Land Amenities
|
Place Of Worship, Schools |
|
Landscape Features
|
Landscaped |
|
Sewer
|
Sanitary Sewer |
|
Size Depth
|
120 Ft ,8 In |
|
Size Frontage
|
78 Ft |
|
Size Irregular
|
78 X 120.7 Ft |
|
Size Total Text
|
78 X 120.7 Ft |
Rooms
| Level |
Type |
Length |
Width |
Dimensions |
|
Basement |
Recreational, Games Room |
6.71 m |
7.66 m |
6.71 m x 7.66 m |
|
Basement |
Laundry Room |
5.17 m |
2.58 m |
5.17 m x 2.58 m |
|
Basement |
Bathroom |
1.89 m |
2.73 m |
1.89 m x 2.73 m |
|
Main Level |
Kitchen |
3.45 m |
3.07 m |
3.45 m x 3.07 m |
|
Main Level |
Dining Room |
3.25 m |
3.01 m |
3.25 m x 3.01 m |
|
Main Level |
Eating Area |
4.62 m |
2.44 m |
4.62 m x 2.44 m |
|
Main Level |
Living Room |
4.62 m |
3.59 m |
4.62 m x 3.59 m |
|
Main Level |
Bedroom 2 |
3.03 m |
3.33 m |
3.03 m x 3.33 m |
|
Main Level |
Bedroom |
3.98 m |
3.53 m |
3.98 m x 3.53 m |
|
Main Level |
Bathroom |
2.31 m |
3.53 m |
2.31 m x 3.53 m |
https://www.realtor.ca/real-estate/29000317/25-baechler-avenue-east-zorra-tavistock-tavistock-tavistock

