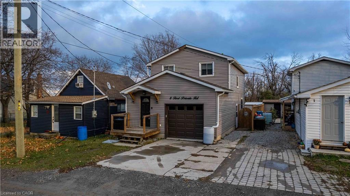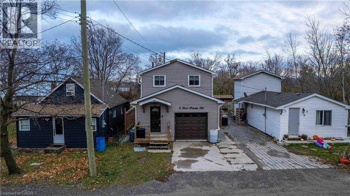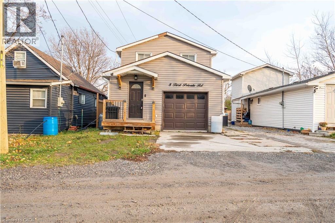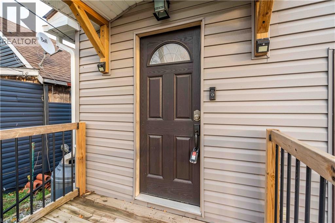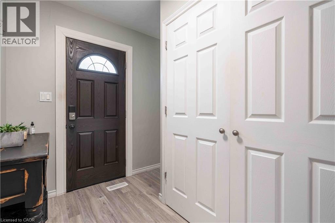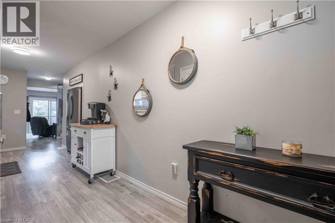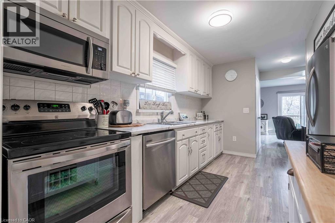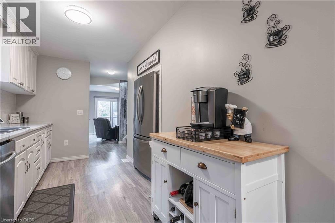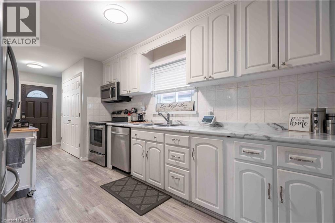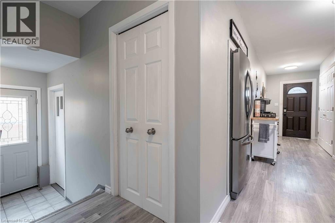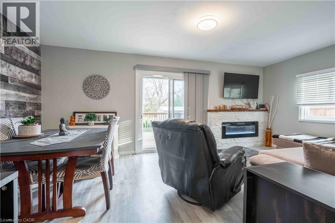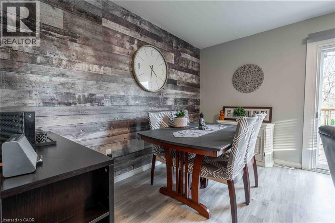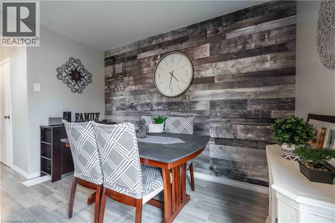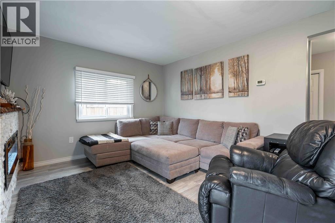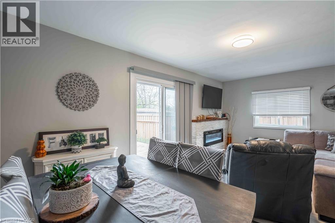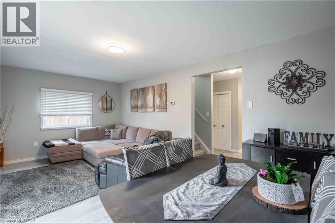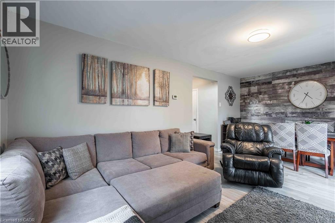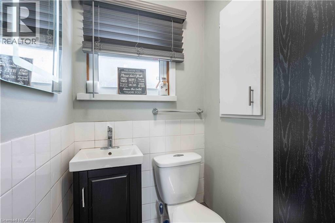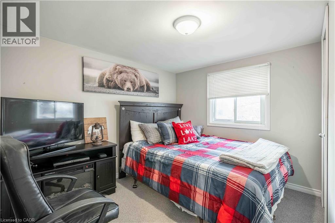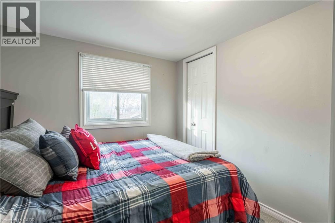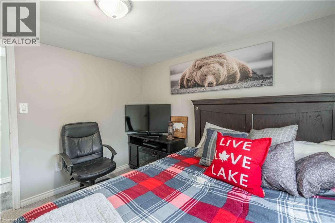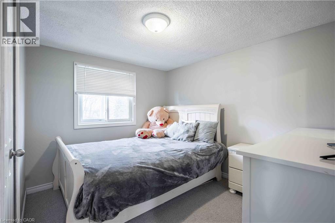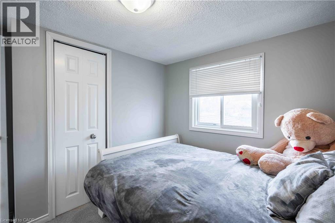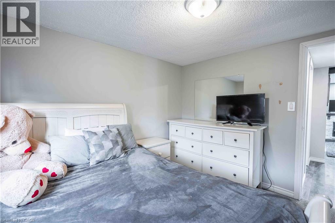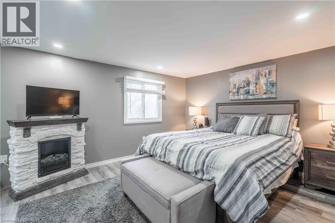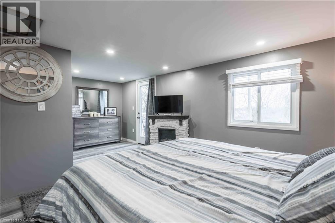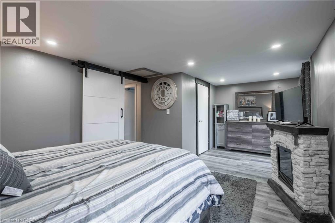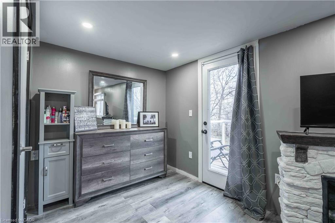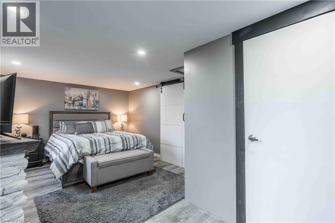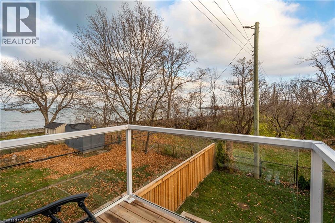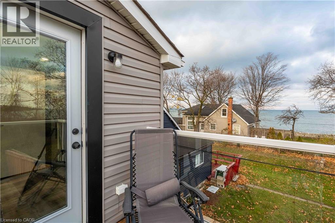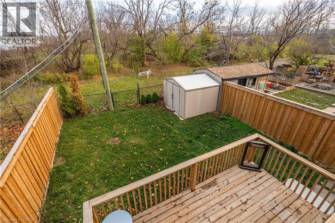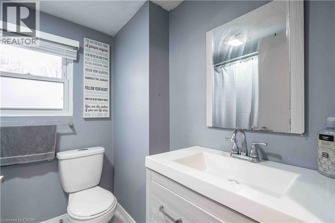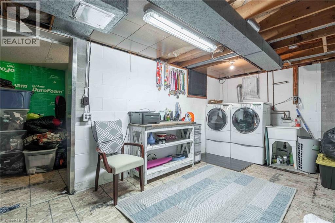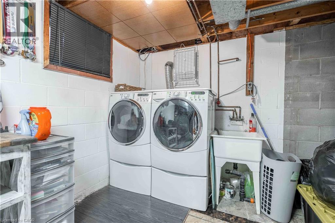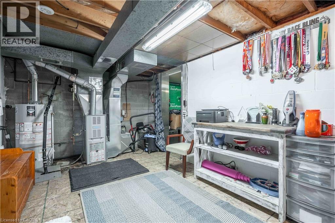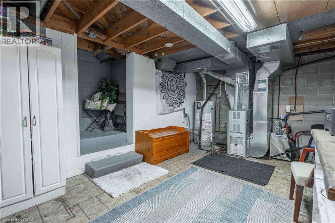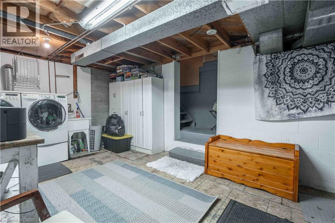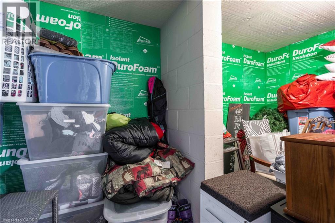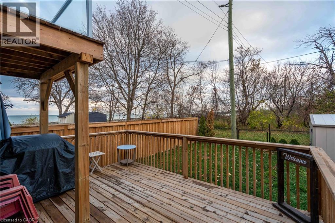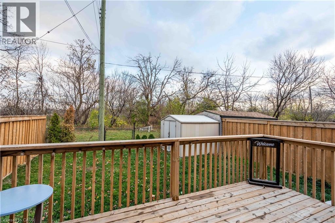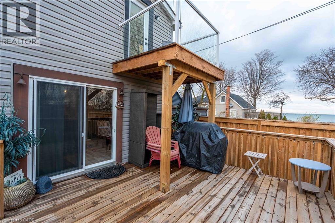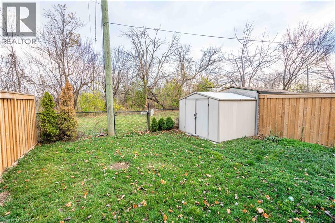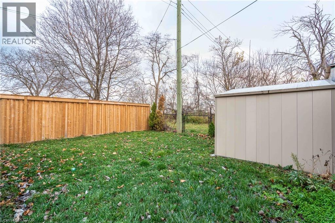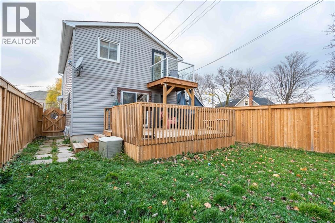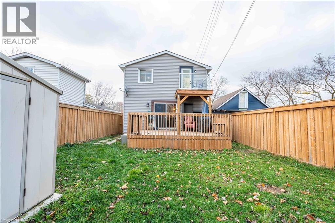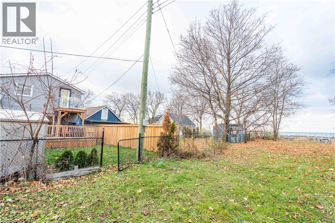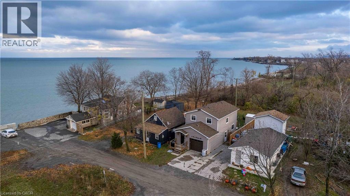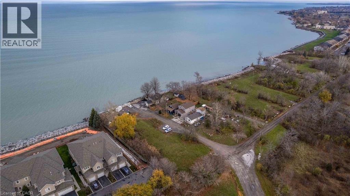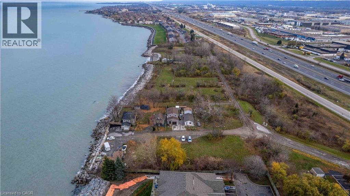8 First Private Road Hamilton, Ontario L8E 5B9
3 Bedroom
2 Bathroom
1151 sqft
2 Level
Central Air Conditioning
Forced Air
$599,000
This amazing property is just steps from Lake Ontario. Boasting over 1150sq feet of finished living space, including 4 bedrooms and 2 bathrooms. Outside you have a recently renovated, private backyard, new vinyl siding, and a large back deck to catch all the sun you need. offering a cottage like feel, you'll forget you're just minutes from the city! (id:46441)
Property Details
| MLS® Number | 40779824 |
| Property Type | Single Family |
| Amenities Near By | Beach |
| Parking Space Total | 2 |
| Storage Type | Holding Tank |
Building
| Bathroom Total | 2 |
| Bedrooms Above Ground | 3 |
| Bedrooms Total | 3 |
| Appliances | Dishwasher, Dryer, Microwave, Refrigerator, Stove |
| Architectural Style | 2 Level |
| Basement Development | Partially Finished |
| Basement Type | Partial (partially Finished) |
| Constructed Date | 1935 |
| Construction Style Attachment | Detached |
| Cooling Type | Central Air Conditioning |
| Exterior Finish | Vinyl Siding |
| Foundation Type | Block |
| Half Bath Total | 1 |
| Heating Type | Forced Air |
| Stories Total | 2 |
| Size Interior | 1151 Sqft |
| Type | House |
| Utility Water | Cistern |
Parking
| Attached Garage |
Land
| Access Type | Road Access |
| Acreage | No |
| Land Amenities | Beach |
| Sewer | Holding Tank |
| Size Depth | 100 Ft |
| Size Frontage | 30 Ft |
| Size Total Text | Under 1/2 Acre |
| Zoning Description | Nd-1 |
Rooms
| Level | Type | Length | Width | Dimensions |
|---|---|---|---|---|
| Second Level | Bedroom | 10'0'' x 8'4'' | ||
| Second Level | Bedroom | 9'4'' x 9'9'' | ||
| Second Level | Primary Bedroom | 12'0'' x 10'9'' | ||
| Second Level | 4pc Bathroom | 6'5'' x 4'2'' | ||
| Main Level | 2pc Bathroom | 4'4'' x 3'10'' | ||
| Main Level | Foyer | 14'9'' x 3'3'' | ||
| Main Level | Family Room | 19'4'' x 11'2'' | ||
| Main Level | Kitchen | 22'3'' x 5'3'' |
https://www.realtor.ca/real-estate/29001500/8-first-private-road-hamilton
Interested?
Contact us for more information

