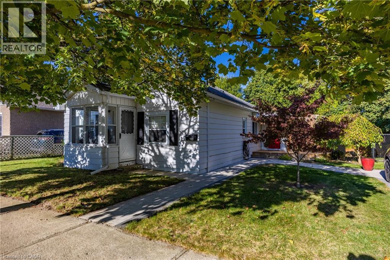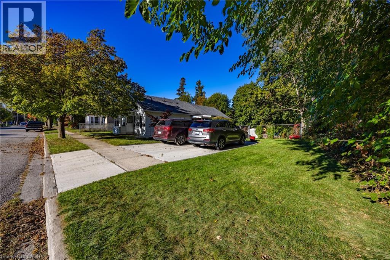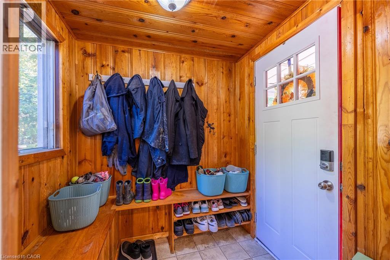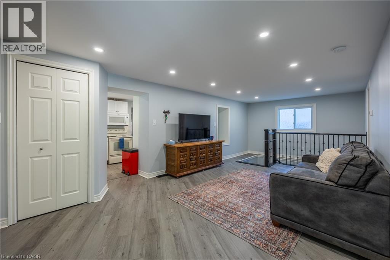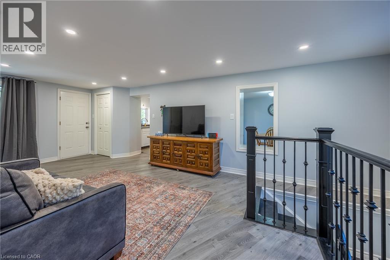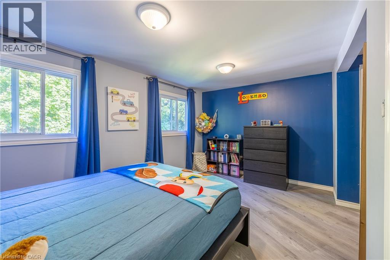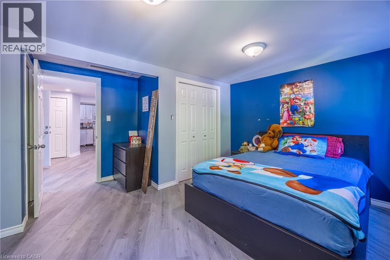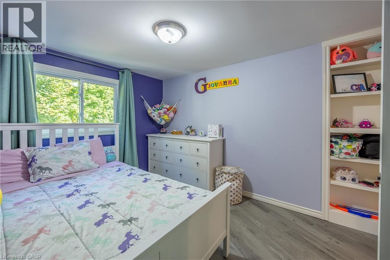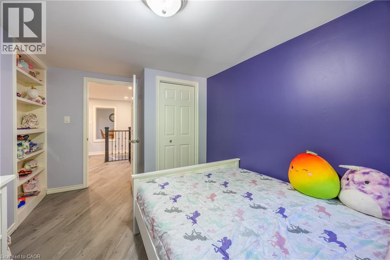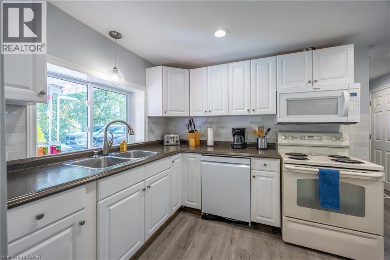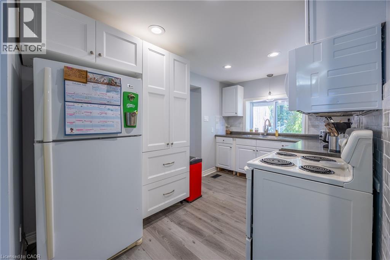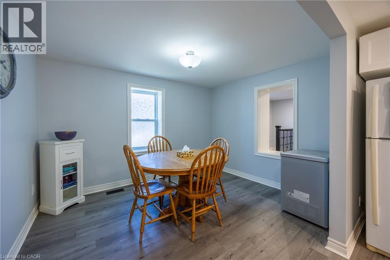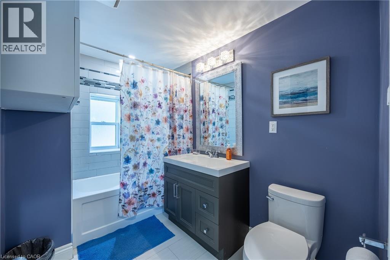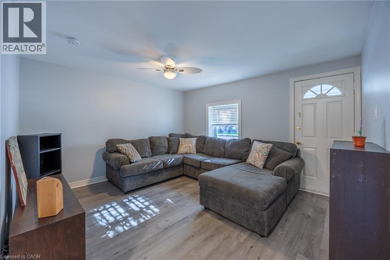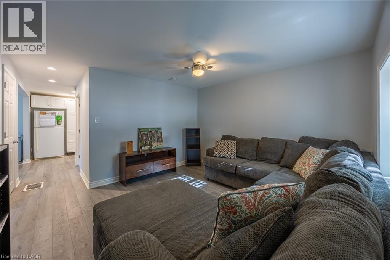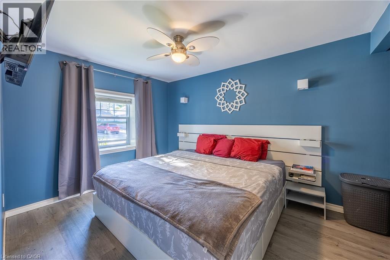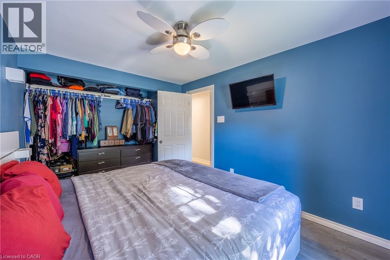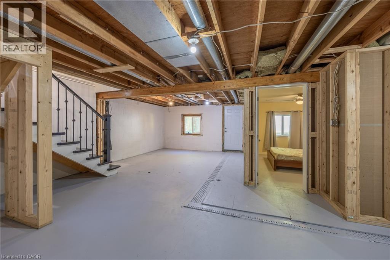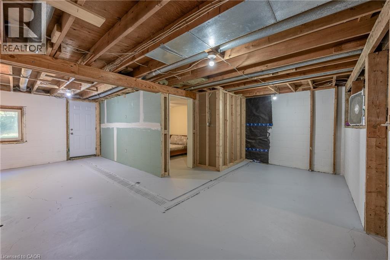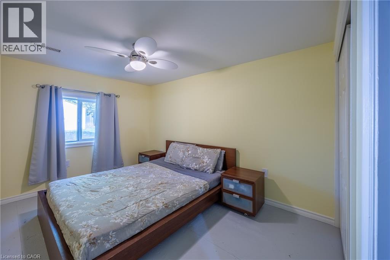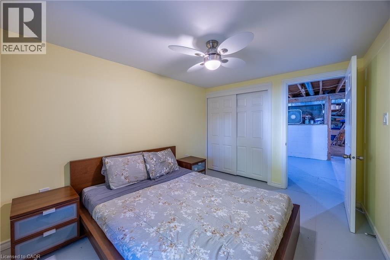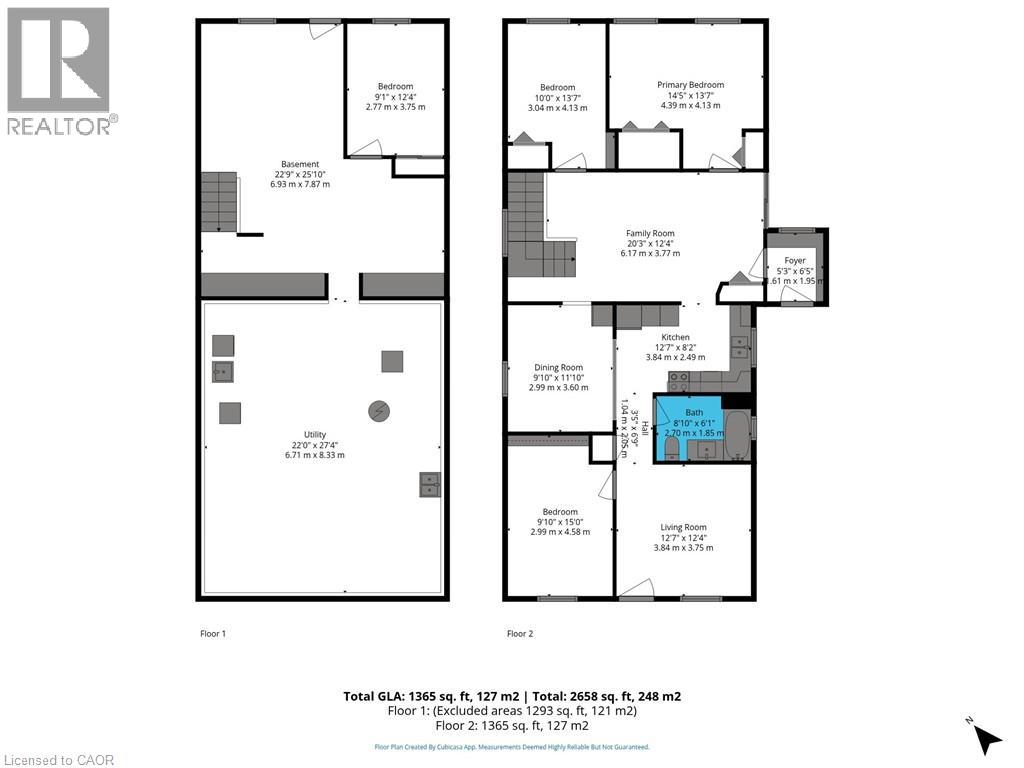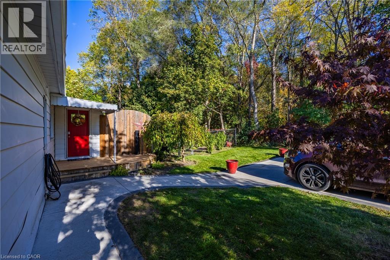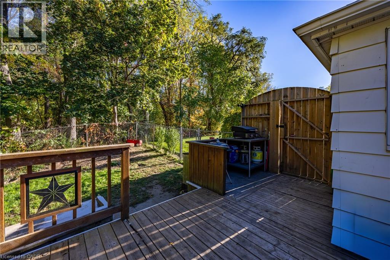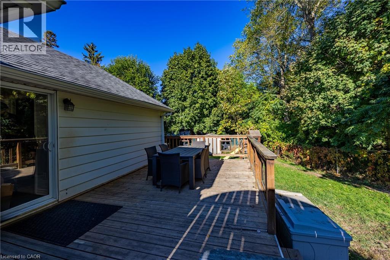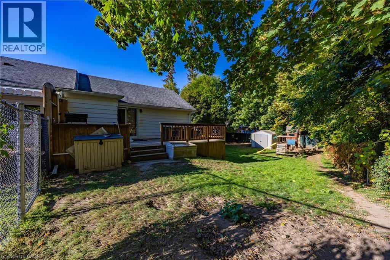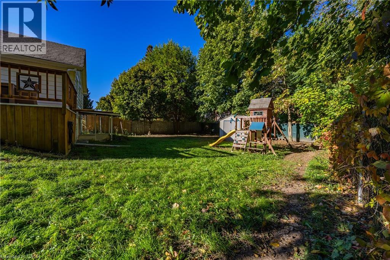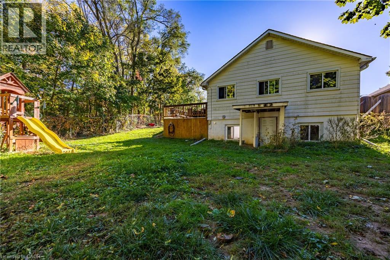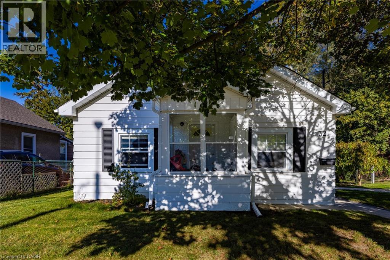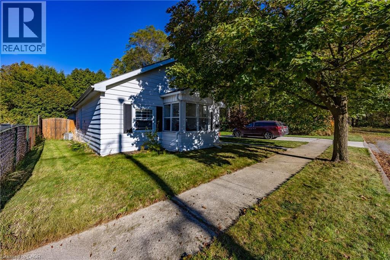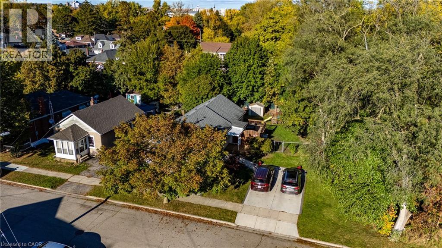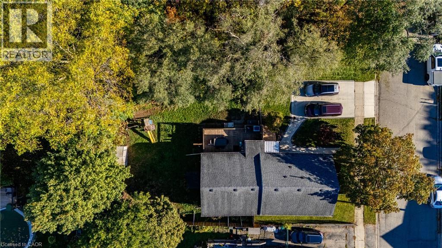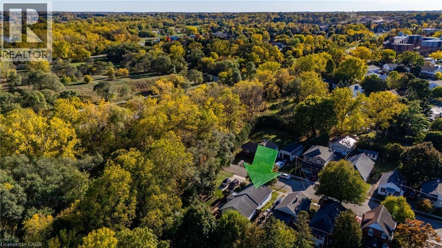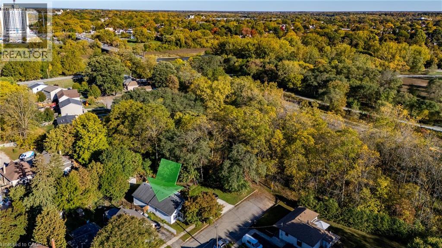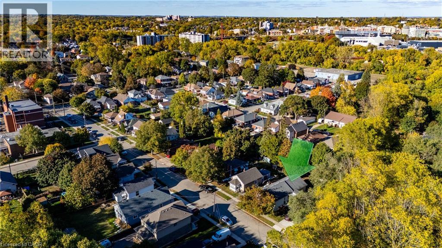4 Bedroom
1 Bathroom
1478 sqft
Bungalow
Central Air Conditioning
Forced Air
$579,900
Clean and tidy bungalow at the end of a quiet dead end street. This 4 bedroom home boasts just over 1400 sqft of finished space that has just been given a refresh, with all new flooring throughout the main floor and freshly painted. Spacious main floor layout with a family room and living room, white kitchen cabinets with new tiled backsplash, separate dining room, and 4 pc bath-providing plenty of space for everyone. There is also an additional finished bedroom in the basement with a separate entrance to the yard and loads of storage space. Enjoy the fully fenced, private back yard with a wood deck and concrete driveway for 2 cars. (id:46441)
Property Details
|
MLS® Number
|
40779058 |
|
Property Type
|
Single Family |
|
Equipment Type
|
Water Heater |
|
Features
|
Cul-de-sac |
|
Parking Space Total
|
2 |
|
Rental Equipment Type
|
Water Heater |
Building
|
Bathroom Total
|
1 |
|
Bedrooms Above Ground
|
3 |
|
Bedrooms Below Ground
|
1 |
|
Bedrooms Total
|
4 |
|
Appliances
|
Dryer, Refrigerator, Stove, Washer |
|
Architectural Style
|
Bungalow |
|
Basement Development
|
Partially Finished |
|
Basement Type
|
Full (partially Finished) |
|
Construction Style Attachment
|
Detached |
|
Cooling Type
|
Central Air Conditioning |
|
Exterior Finish
|
Aluminum Siding, Vinyl Siding |
|
Foundation Type
|
Block |
|
Heating Fuel
|
Natural Gas |
|
Heating Type
|
Forced Air |
|
Stories Total
|
1 |
|
Size Interior
|
1478 Sqft |
|
Type
|
House |
|
Utility Water
|
Municipal Water |
Parking
Land
|
Acreage
|
No |
|
Sewer
|
Municipal Sewage System |
|
Size Frontage
|
65 Ft |
|
Size Total Text
|
Under 1/2 Acre |
|
Zoning Description
|
F-rc |
Rooms
| Level |
Type |
Length |
Width |
Dimensions |
|
Basement |
Bedroom |
|
|
9'1'' x 12'3'' |
|
Main Level |
Bedroom |
|
|
12'6'' x 14'3'' |
|
Main Level |
Primary Bedroom |
|
|
15'9'' x 13'0'' |
|
Main Level |
4pc Bathroom |
|
|
Measurements not available |
|
Main Level |
Kitchen |
|
|
12'8'' x 7'9'' |
|
Main Level |
Bedroom |
|
|
13'2'' x 9'2'' |
|
Main Level |
Family Room |
|
|
24'0'' x 11'7'' |
|
Main Level |
Dining Room |
|
|
11'7'' x 9'2'' |
|
Main Level |
Living Room |
|
|
12'8'' x 11'9'' |
https://www.realtor.ca/real-estate/29003403/32-wade-avenue-brantford

