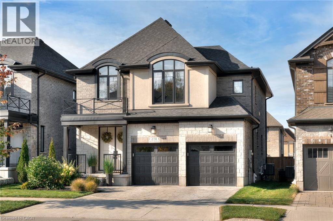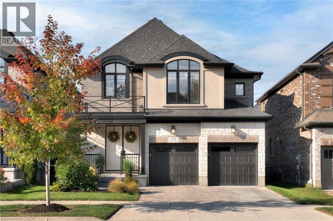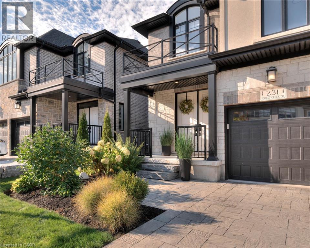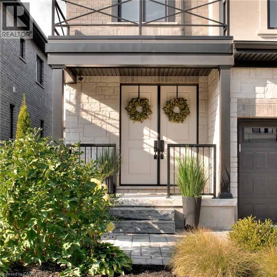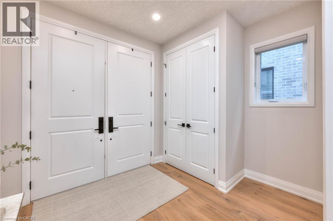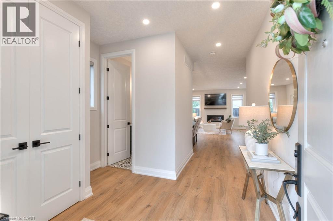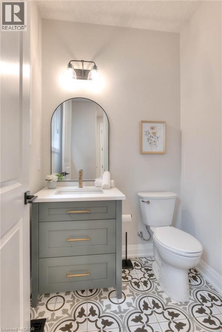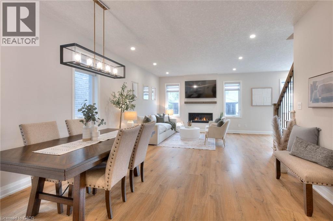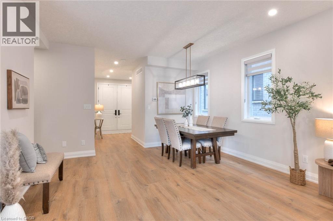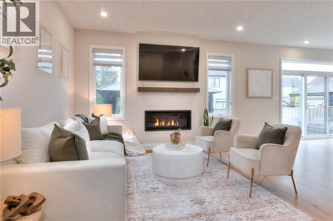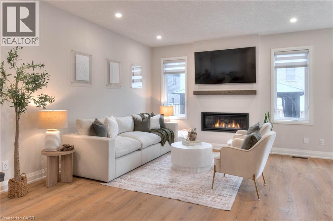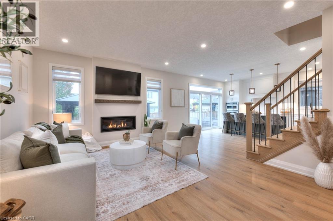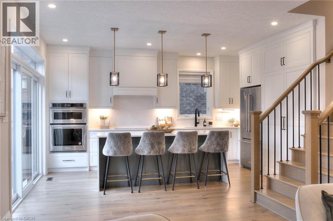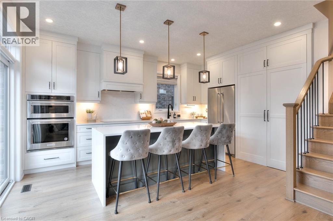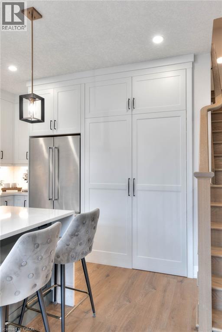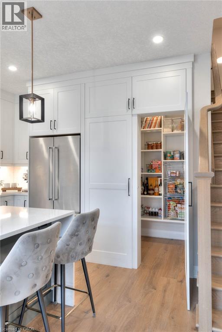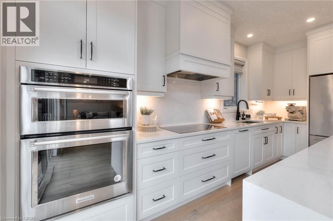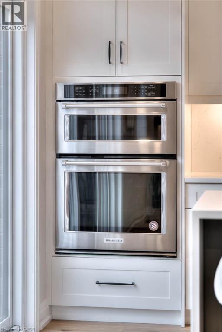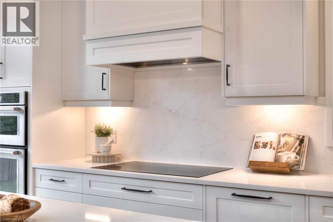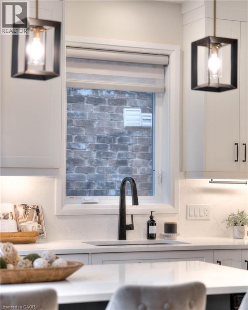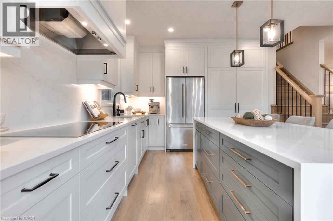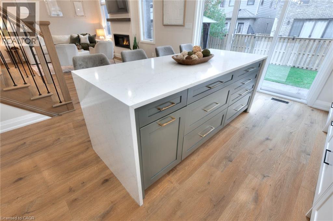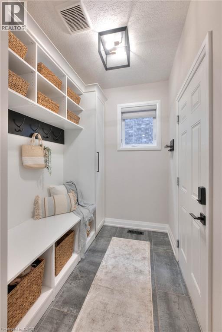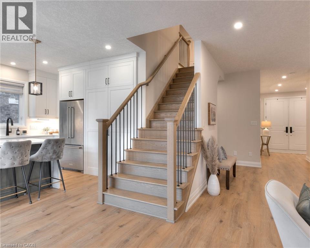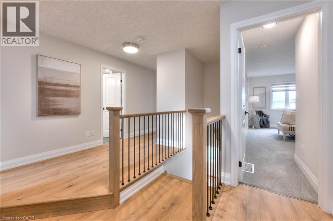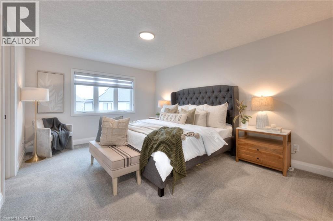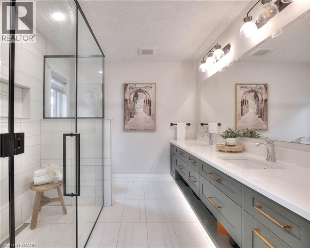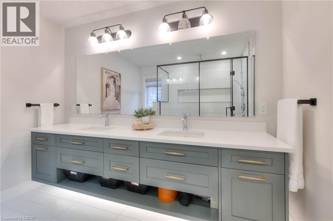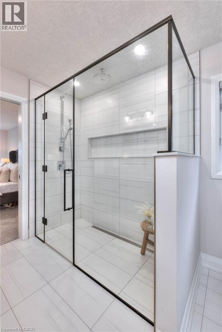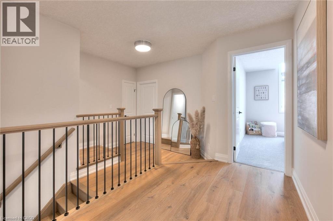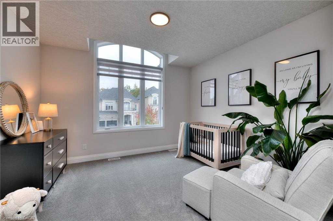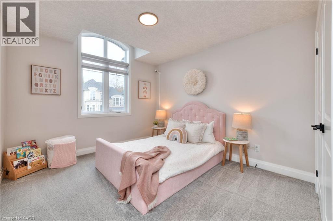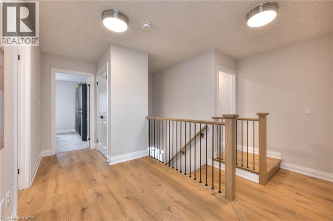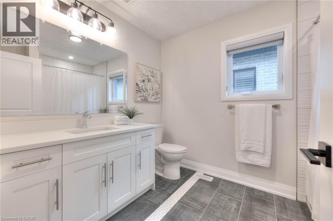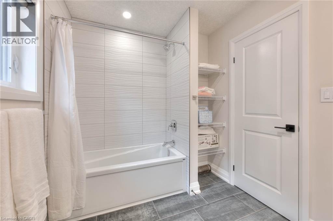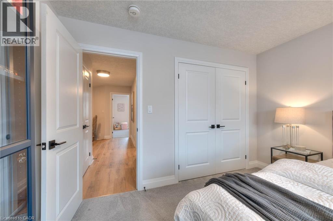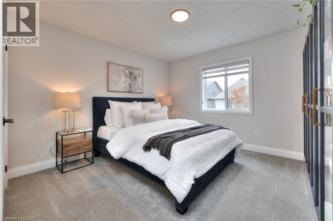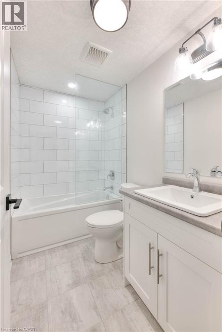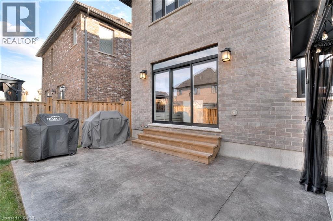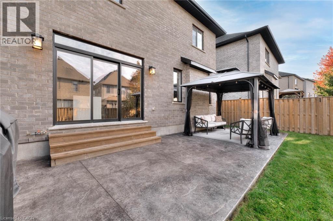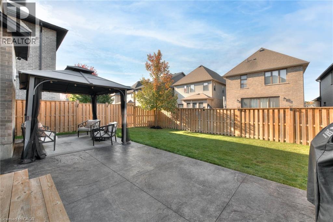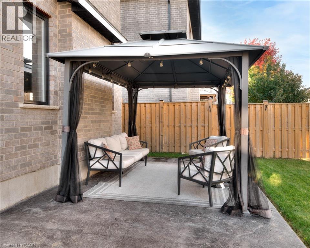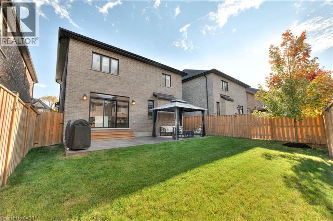4 Bedroom
4 Bathroom
2220 sqft
2 Level
Fireplace
Central Air Conditioning
Forced Air
$1,149,900
Located in Kitchener’s highly sought-after Doon South neighbourhood, this 4-bedroom, 3.5-bath detached two-storey blends modern elegance with everyday family comfort. Built in 2021 with over $100,000 in builder upgrades, this home features 10ft ceilings on the main-floor, a chef’s kitchen with a massive double waterfall-edge island, dovetail drawers with integrated organizers and spice racks, a custom walk-in pantry, built-in microwave, oven, and cooktop, and a hidden panel-ready dishwasher. The mudroom offers custom shelving for functional storage, and the two-car garage is EV ready. Upstairs, you’ll find four well-sized bedrooms—two with walk-in closets—and a serene primary ensuite showcasing a floating vanity and a barrier-free glass shower with a rainfall shower head. The basement adds a finished 4-piece bath, and a wet bar rough-in. Outdoors, enjoy a large stamped-concrete patio with gazebo and a natural gas BBQ line—perfect for family gatherings and summer barbecues. Walking distance to J.W. Gerth Public School and close to parks, trails, and all family conveniences, this exceptional Doon South home perfectly combines thoughtful upgrades with timeless comfort. (id:46441)
Property Details
|
MLS® Number
|
40780594 |
|
Property Type
|
Single Family |
|
Amenities Near By
|
Playground, Schools |
|
Community Features
|
Community Centre |
|
Equipment Type
|
Water Heater |
|
Features
|
Sump Pump, Automatic Garage Door Opener |
|
Parking Space Total
|
4 |
|
Rental Equipment Type
|
Water Heater |
Building
|
Bathroom Total
|
4 |
|
Bedrooms Above Ground
|
4 |
|
Bedrooms Total
|
4 |
|
Appliances
|
Central Vacuum - Roughed In, Dishwasher, Dryer, Refrigerator, Water Softener, Washer, Microwave Built-in, Hood Fan, Window Coverings, Garage Door Opener |
|
Architectural Style
|
2 Level |
|
Basement Development
|
Unfinished |
|
Basement Type
|
Full (unfinished) |
|
Constructed Date
|
2021 |
|
Construction Style Attachment
|
Detached |
|
Cooling Type
|
Central Air Conditioning |
|
Exterior Finish
|
Brick Veneer, Stone, Stucco |
|
Fire Protection
|
Smoke Detectors, Security System |
|
Fireplace Present
|
Yes |
|
Fireplace Total
|
1 |
|
Foundation Type
|
Poured Concrete |
|
Half Bath Total
|
1 |
|
Heating Type
|
Forced Air |
|
Stories Total
|
2 |
|
Size Interior
|
2220 Sqft |
|
Type
|
House |
|
Utility Water
|
Municipal Water |
Parking
Land
|
Access Type
|
Highway Nearby |
|
Acreage
|
No |
|
Land Amenities
|
Playground, Schools |
|
Sewer
|
Municipal Sewage System |
|
Size Depth
|
99 Ft |
|
Size Frontage
|
40 Ft |
|
Size Total Text
|
Under 1/2 Acre |
|
Zoning Description
|
R-3 |
Rooms
| Level |
Type |
Length |
Width |
Dimensions |
|
Second Level |
4pc Bathroom |
|
|
7'2'' x 9'3'' |
|
Second Level |
Bedroom |
|
|
11'8'' x 11'7'' |
|
Second Level |
Bedroom |
|
|
10'7'' x 11'8'' |
|
Second Level |
Bedroom |
|
|
12'6'' x 11'11'' |
|
Second Level |
Full Bathroom |
|
|
8'5'' x 9'11'' |
|
Second Level |
Primary Bedroom |
|
|
11'11'' x 20'3'' |
|
Basement |
4pc Bathroom |
|
|
7'10'' x 4'11'' |
|
Main Level |
Kitchen |
|
|
15'9'' x 16'5'' |
|
Main Level |
Living Room |
|
|
14'1'' x 14'4'' |
|
Main Level |
Dining Room |
|
|
13'8'' x 9'8'' |
|
Main Level |
Mud Room |
|
|
9'10'' x 5'11'' |
|
Main Level |
2pc Bathroom |
|
|
5'5'' x 5'0'' |
|
Main Level |
Foyer |
|
|
10'5'' x 8'5'' |
https://www.realtor.ca/real-estate/29011125/231-forest-creek-drive-kitchener

