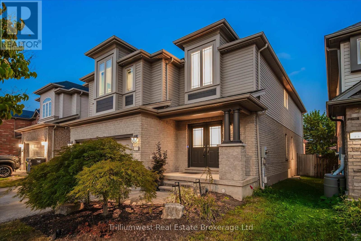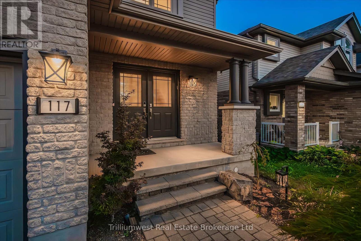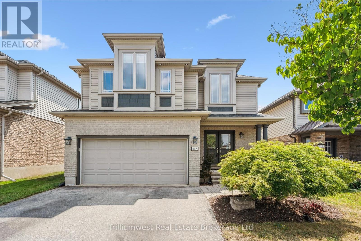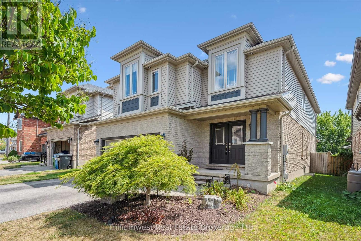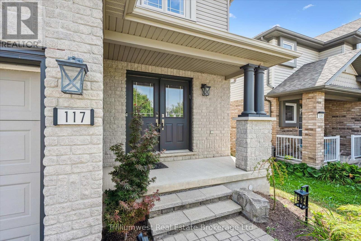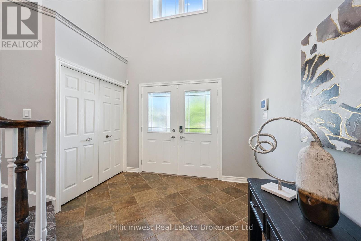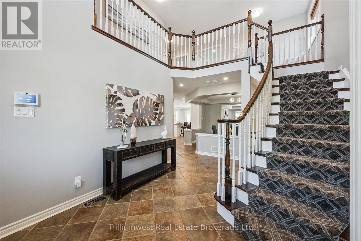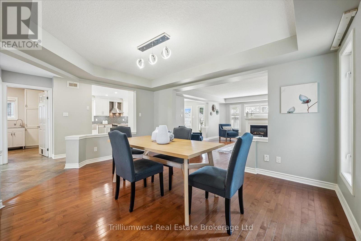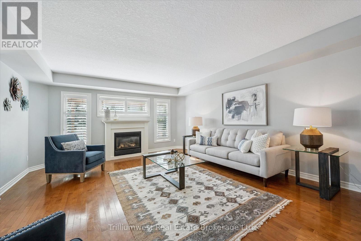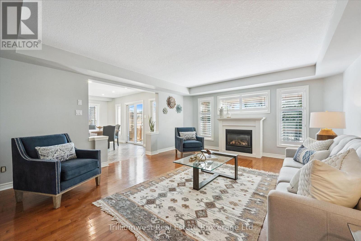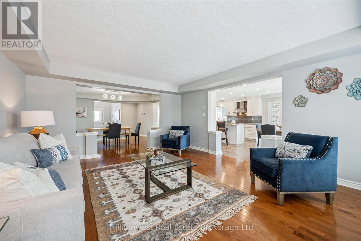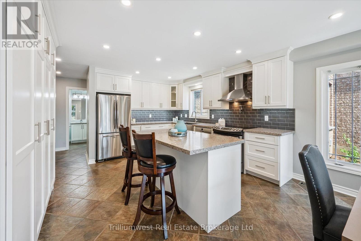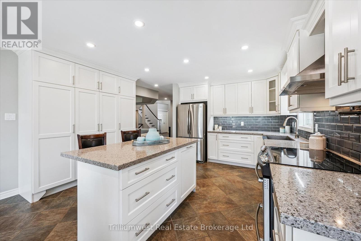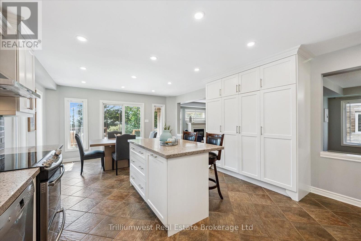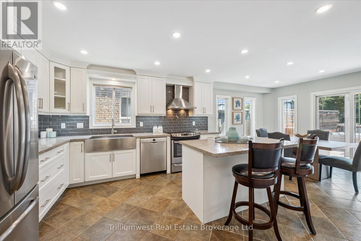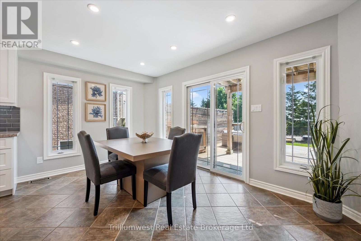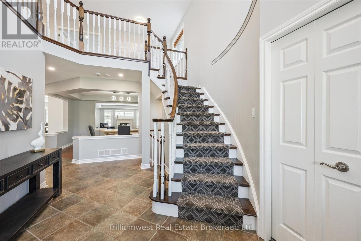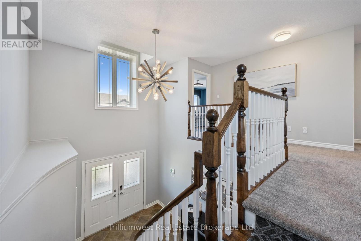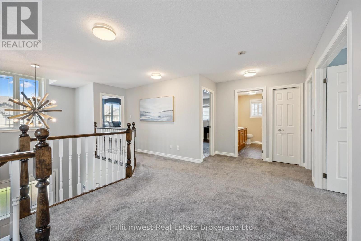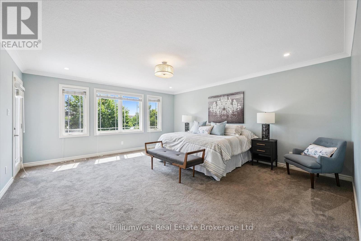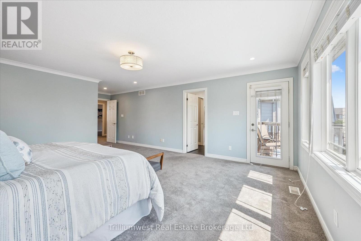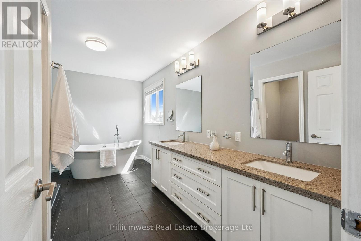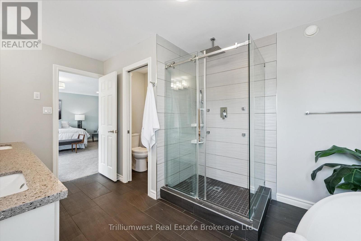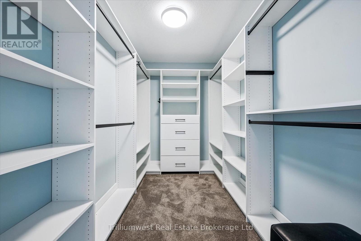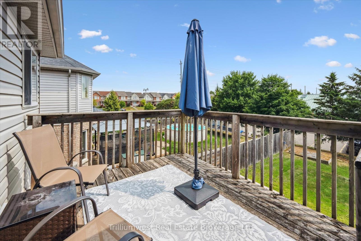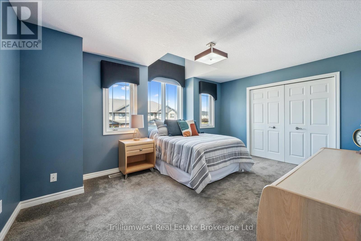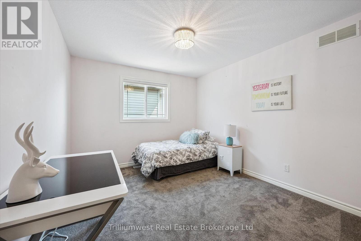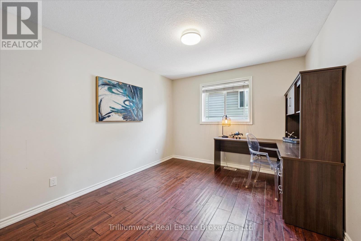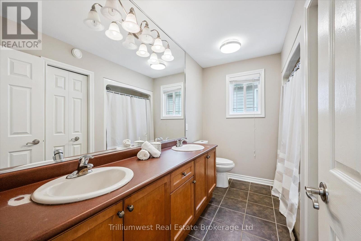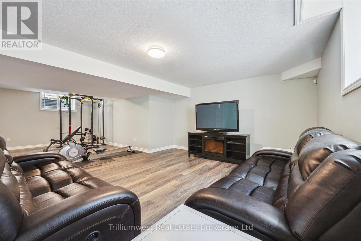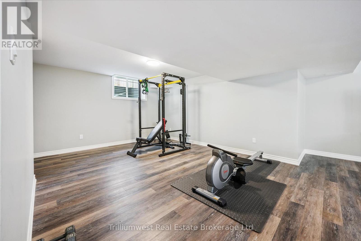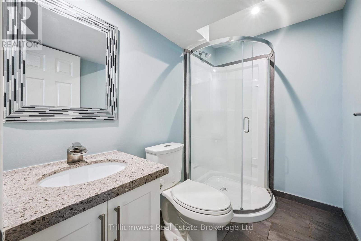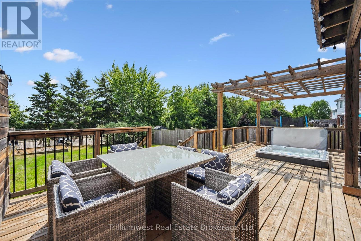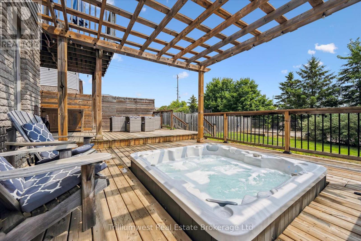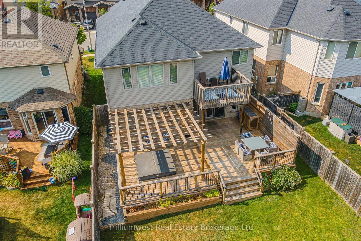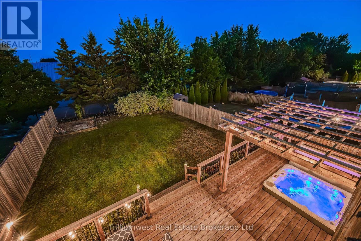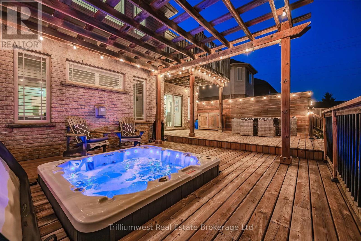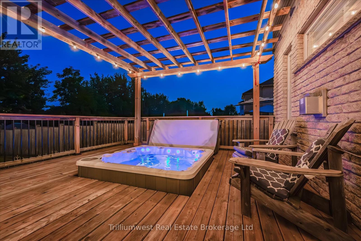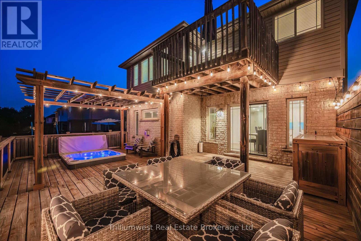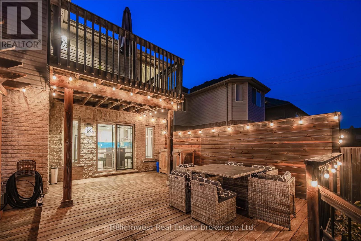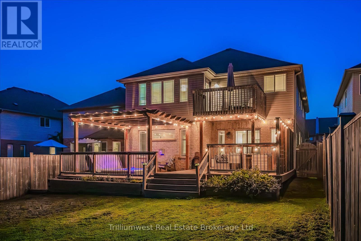4 Bedroom
4 Bathroom
2500 - 3000 sqft
Central Air Conditioning, Air Exchanger
Forced Air
$1,199,900
Beautifully updated home in Guelphs desirable north east end, featuring major upgrades and smart-home technology. Highlights include a new roof (2019) with full synthetic underlayment and extra ventilation, a gorgeously renovated kitchen (2018), three new bathrooms (20172018), brand-new laundry appliances (20242025), and refinished stairs, siding, and front door (2024). Smart living features include a Triple+ water monitoring and automatic shut-off system with flood sensors, plus a full Bell Security and Automation System controlling garage, locks, and fire alarms from your phone. Outdoors, enjoy a spacious deck and hot tub (2017), perfect for entertaining. Located near excellent schools, parks, shopping, and the Guelph Lake Conservation Area, this move-in ready home blends comfort, convenience, and peace of mind. Book your private showing today. (id:46441)
Property Details
|
MLS® Number
|
X12350850 |
|
Property Type
|
Single Family |
|
Community Name
|
Victoria North |
|
Equipment Type
|
Water Heater |
|
Parking Space Total
|
4 |
|
Rental Equipment Type
|
Water Heater |
Building
|
Bathroom Total
|
4 |
|
Bedrooms Above Ground
|
4 |
|
Bedrooms Total
|
4 |
|
Age
|
16 To 30 Years |
|
Appliances
|
Water Treatment, Dishwasher, Dryer, Microwave, Hood Fan, Stove, Washer, Window Coverings, Refrigerator |
|
Basement Development
|
Finished |
|
Basement Type
|
N/a (finished) |
|
Construction Style Attachment
|
Detached |
|
Cooling Type
|
Central Air Conditioning, Air Exchanger |
|
Exterior Finish
|
Aluminum Siding, Brick |
|
Foundation Type
|
Poured Concrete |
|
Half Bath Total
|
1 |
|
Heating Fuel
|
Natural Gas |
|
Heating Type
|
Forced Air |
|
Stories Total
|
2 |
|
Size Interior
|
2500 - 3000 Sqft |
|
Type
|
House |
|
Utility Water
|
Municipal Water |
Parking
Land
|
Acreage
|
No |
|
Sewer
|
Sanitary Sewer |
|
Size Depth
|
141 Ft ,6 In |
|
Size Frontage
|
39 Ft ,4 In |
|
Size Irregular
|
39.4 X 141.5 Ft |
|
Size Total Text
|
39.4 X 141.5 Ft |
|
Zoning Description
|
R1d |
Rooms
| Level |
Type |
Length |
Width |
Dimensions |
|
Second Level |
Bedroom 3 |
4.9 m |
3.78 m |
4.9 m x 3.78 m |
|
Second Level |
Bedroom 4 |
4.39 m |
3.2 m |
4.39 m x 3.2 m |
|
Second Level |
Bathroom |
3.15 m |
2.34 m |
3.15 m x 2.34 m |
|
Second Level |
Primary Bedroom |
4.85 m |
7.42 m |
4.85 m x 7.42 m |
|
Second Level |
Bathroom |
4.39 m |
2.87 m |
4.39 m x 2.87 m |
|
Second Level |
Bedroom 2 |
4.39 m |
3.17 m |
4.39 m x 3.17 m |
|
Basement |
Recreational, Games Room |
4.5 m |
11.43 m |
4.5 m x 11.43 m |
|
Basement |
Den |
3.2 m |
2.95 m |
3.2 m x 2.95 m |
|
Basement |
Exercise Room |
4.42 m |
5.59 m |
4.42 m x 5.59 m |
|
Basement |
Bathroom |
2.39 m |
1.55 m |
2.39 m x 1.55 m |
|
Basement |
Utility Room |
4.29 m |
3.63 m |
4.29 m x 3.63 m |
|
Basement |
Cold Room |
3.45 m |
1.22 m |
3.45 m x 1.22 m |
|
Main Level |
Foyer |
2.74 m |
3.78 m |
2.74 m x 3.78 m |
|
Main Level |
Living Room |
4.6 m |
5.21 m |
4.6 m x 5.21 m |
|
Main Level |
Dining Room |
4.6 m |
3.68 m |
4.6 m x 3.68 m |
|
Main Level |
Kitchen |
4.34 m |
4.19 m |
4.34 m x 4.19 m |
|
Main Level |
Eating Area |
4.34 m |
2.67 m |
4.34 m x 2.67 m |
|
Main Level |
Bathroom |
1.5 m |
1.55 m |
1.5 m x 1.55 m |
|
Main Level |
Laundry Room |
2.72 m |
2.64 m |
2.72 m x 2.64 m |
https://www.realtor.ca/real-estate/28746843/117-simmonds-drive-guelph-victoria-north-victoria-north

