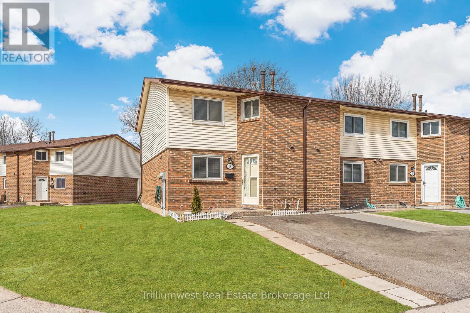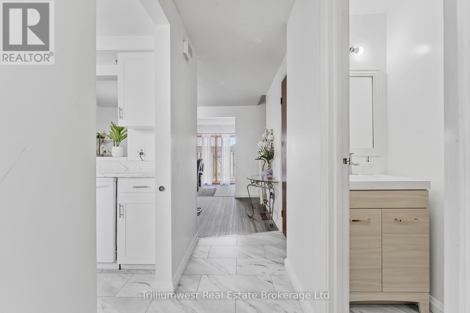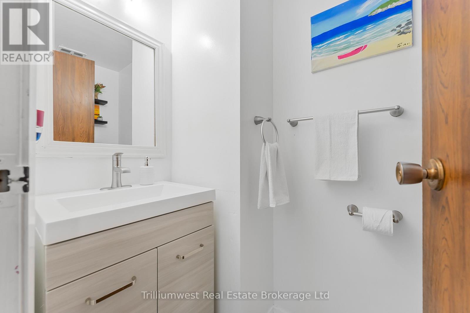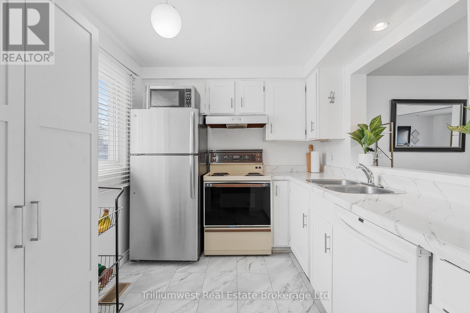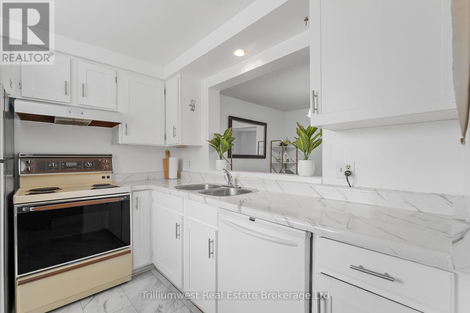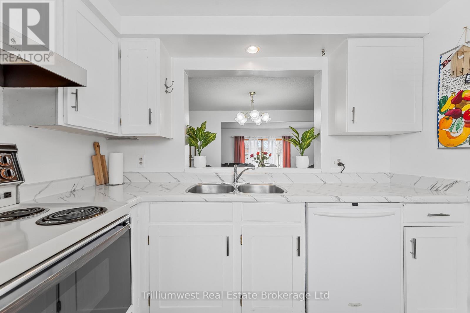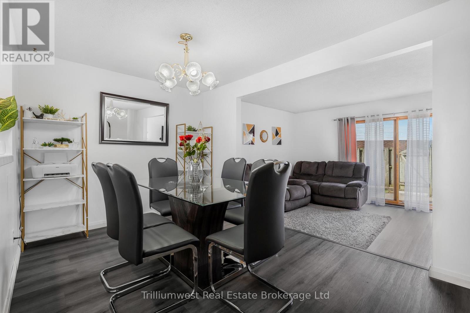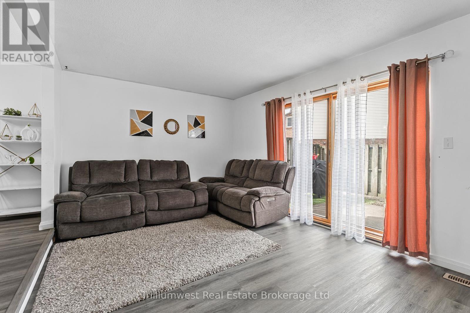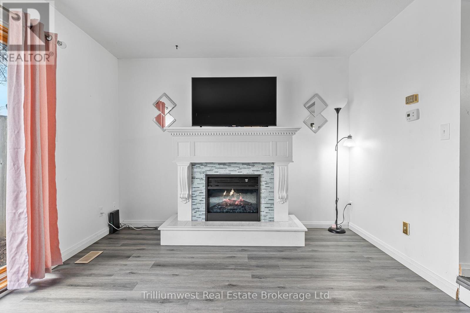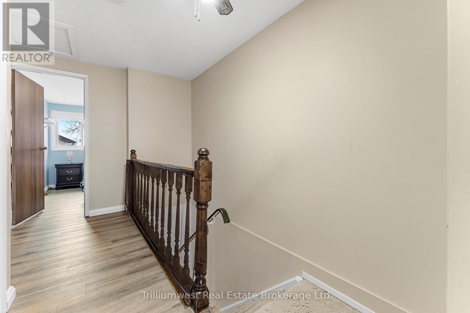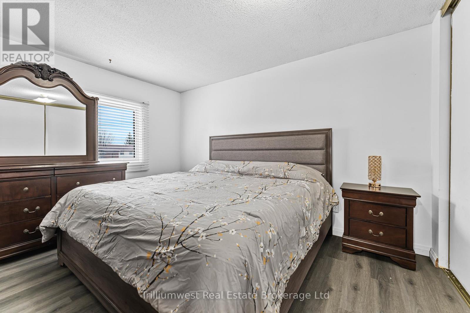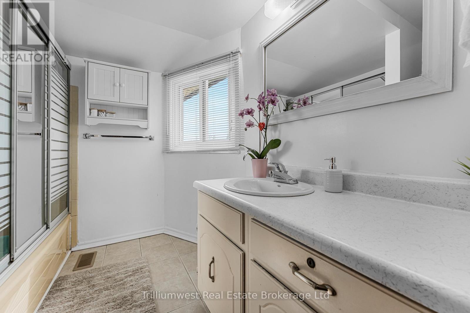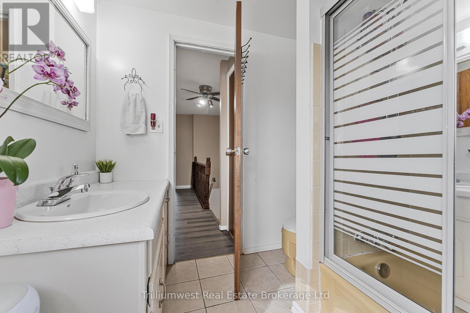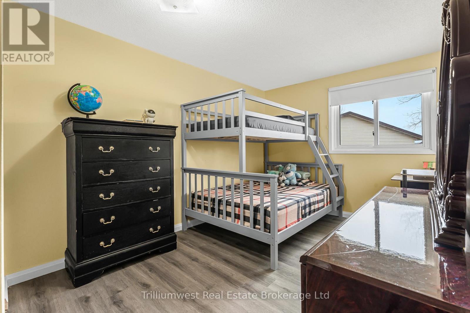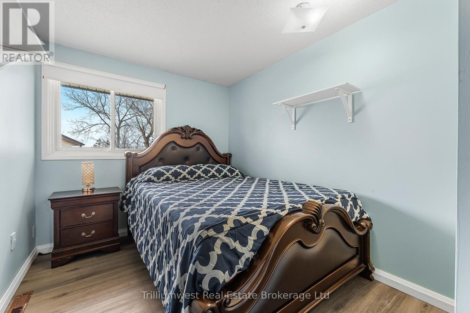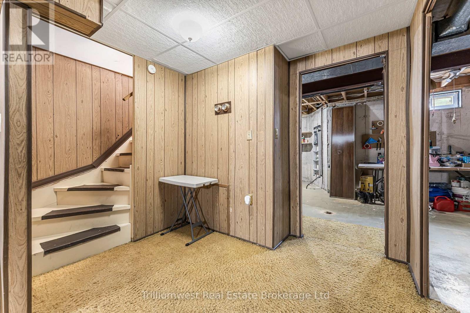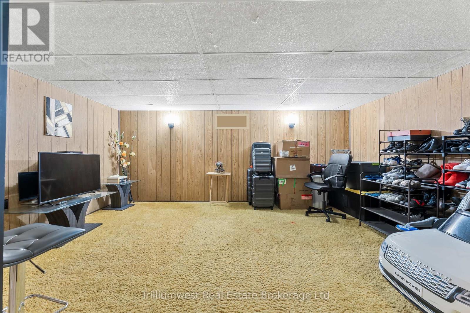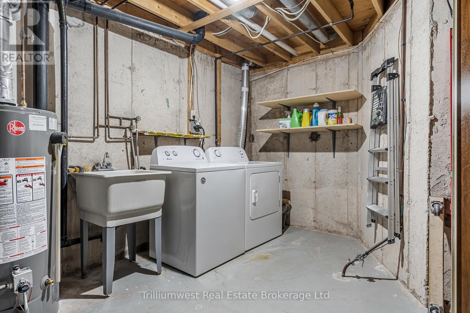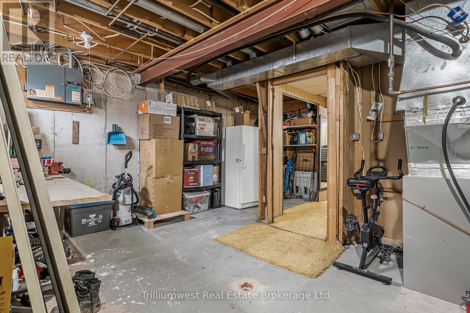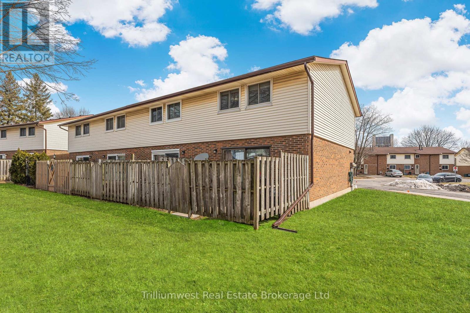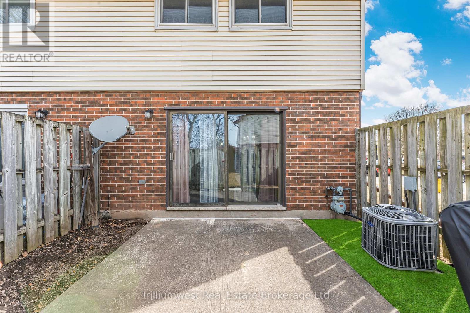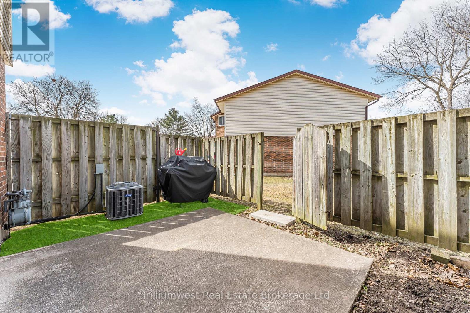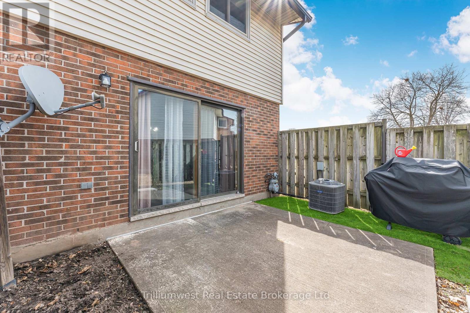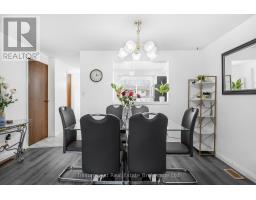8 - 5982 Dunn Street Niagara Falls (Arad/fallsview), Ontario L2G 7J9
3 Bedroom
2 Bathroom
1000 - 1199 sqft
Central Air Conditioning
Forced Air
$449,888Maintenance, Common Area Maintenance
$455 Monthly
Maintenance, Common Area Maintenance
$455 MonthlyDiscover this beautifully updated 3-bedroom end unit townhouse in Niagara Falls, featuring modern flooring and fresh paint throughout. The bright and spacious layout includes a functional kitchen, open living and dining areas, and a convenient main floor powder room. Upstairs, you'll find three well-sized bedrooms and a full bath. Enjoy the privacy of an end unit with extra natural light, all in a well-maintained community close to shopping, schools, parks, and Niagaras top attractions. Move-in ready (id:46441)
Property Details
| MLS® Number | X12467282 |
| Property Type | Single Family |
| Community Name | 217 - Arad/Fallsview |
| Community Features | Pets Allowed With Restrictions |
| Equipment Type | Water Heater |
| Parking Space Total | 1 |
| Rental Equipment Type | Water Heater |
Building
| Bathroom Total | 2 |
| Bedrooms Above Ground | 3 |
| Bedrooms Total | 3 |
| Basement Development | Finished |
| Basement Type | Full (finished) |
| Cooling Type | Central Air Conditioning |
| Exterior Finish | Brick |
| Half Bath Total | 1 |
| Heating Fuel | Natural Gas |
| Heating Type | Forced Air |
| Stories Total | 2 |
| Size Interior | 1000 - 1199 Sqft |
| Type | Row / Townhouse |
Parking
| No Garage |
Land
| Acreage | No |
Rooms
| Level | Type | Length | Width | Dimensions |
|---|---|---|---|---|
| Second Level | Bedroom | 3.28 m | 2.42 m | 3.28 m x 2.42 m |
| Second Level | Bedroom 2 | 4.28 m | 2.54 m | 4.28 m x 2.54 m |
| Second Level | Bedroom 3 | 3.77 m | 2.98 m | 3.77 m x 2.98 m |
| Second Level | Bathroom | 2.39 m | 2.18 m | 2.39 m x 2.18 m |
| Basement | Family Room | 5.56 m | 5.06 m | 5.56 m x 5.06 m |
| Main Level | Living Room | 3.43 m | 5.05 m | 3.43 m x 5.05 m |
| Main Level | Bathroom | 1.95 m | 1.11 m | 1.95 m x 1.11 m |
Interested?
Contact us for more information

