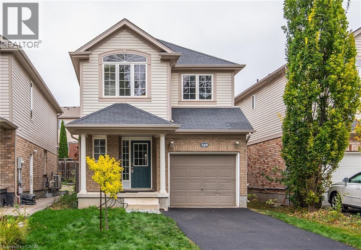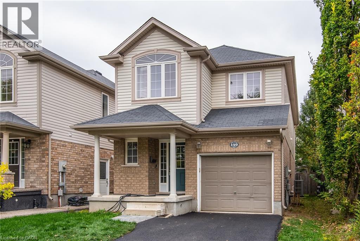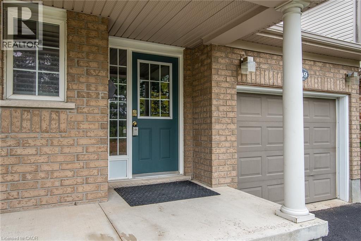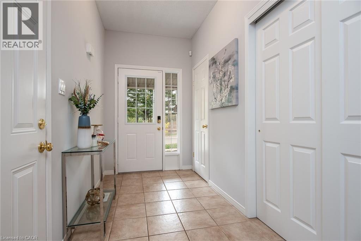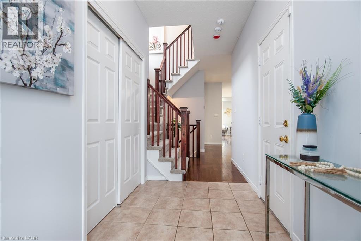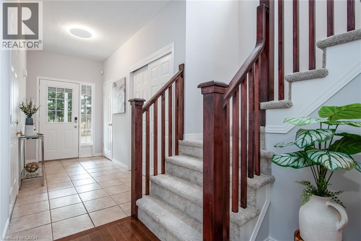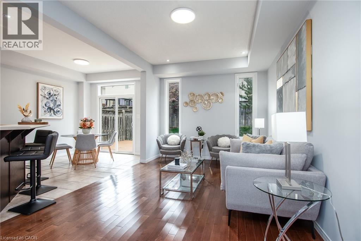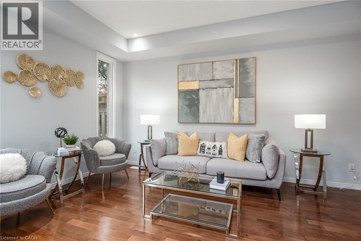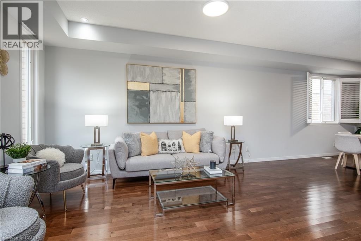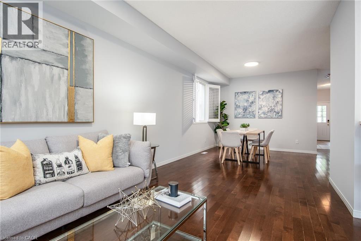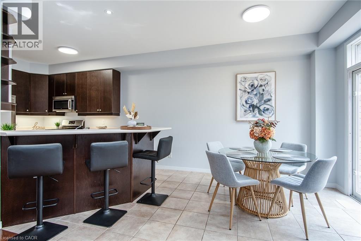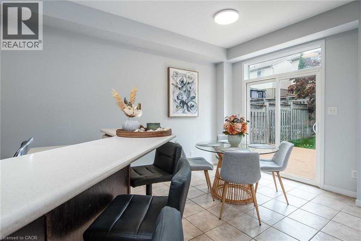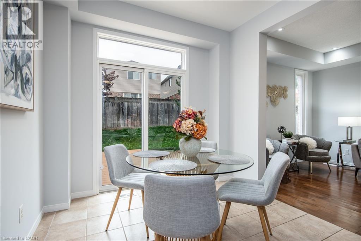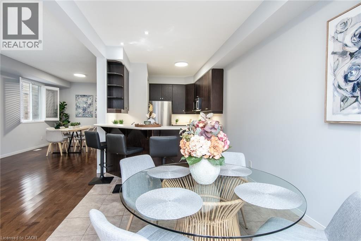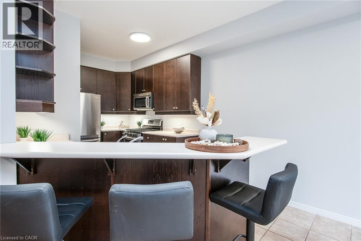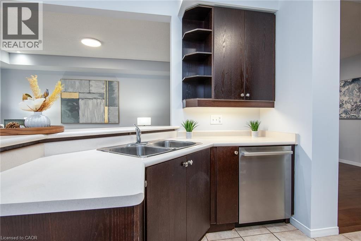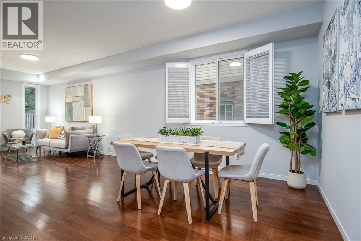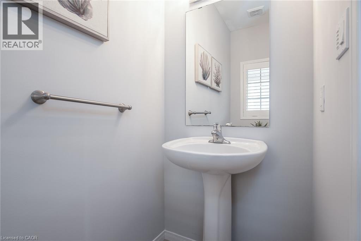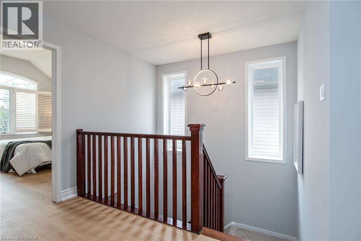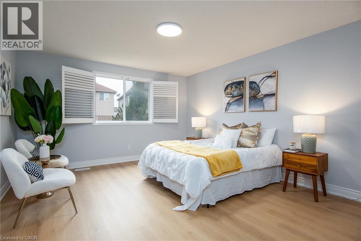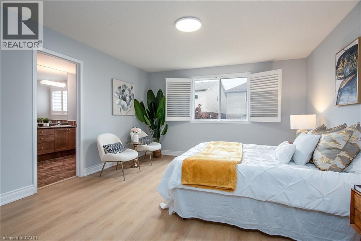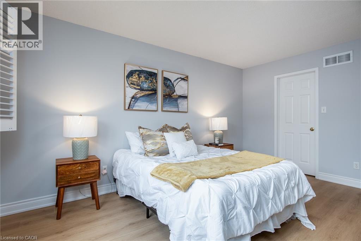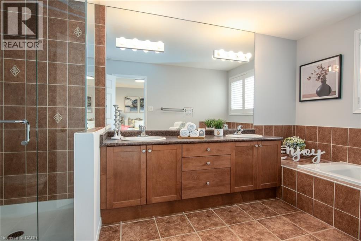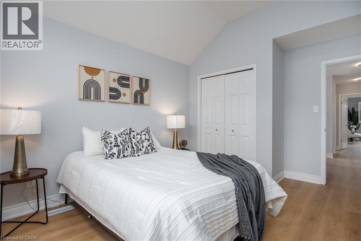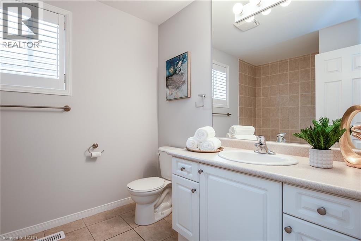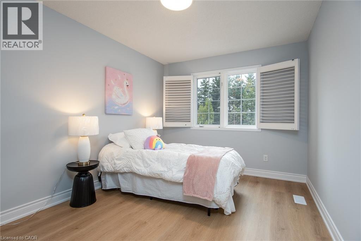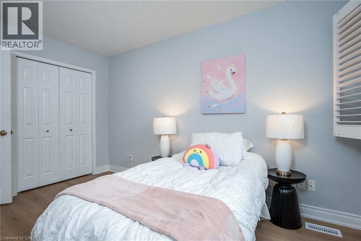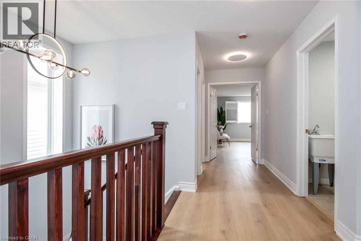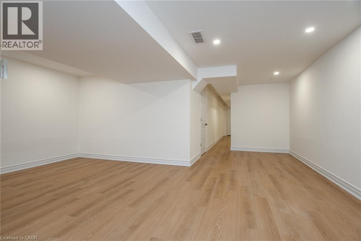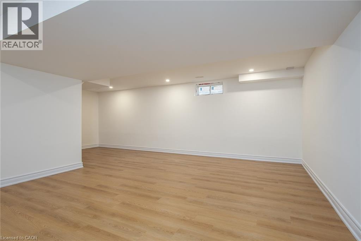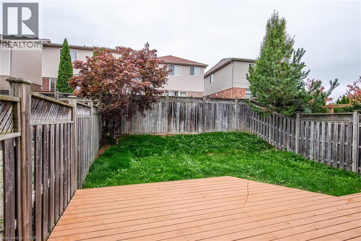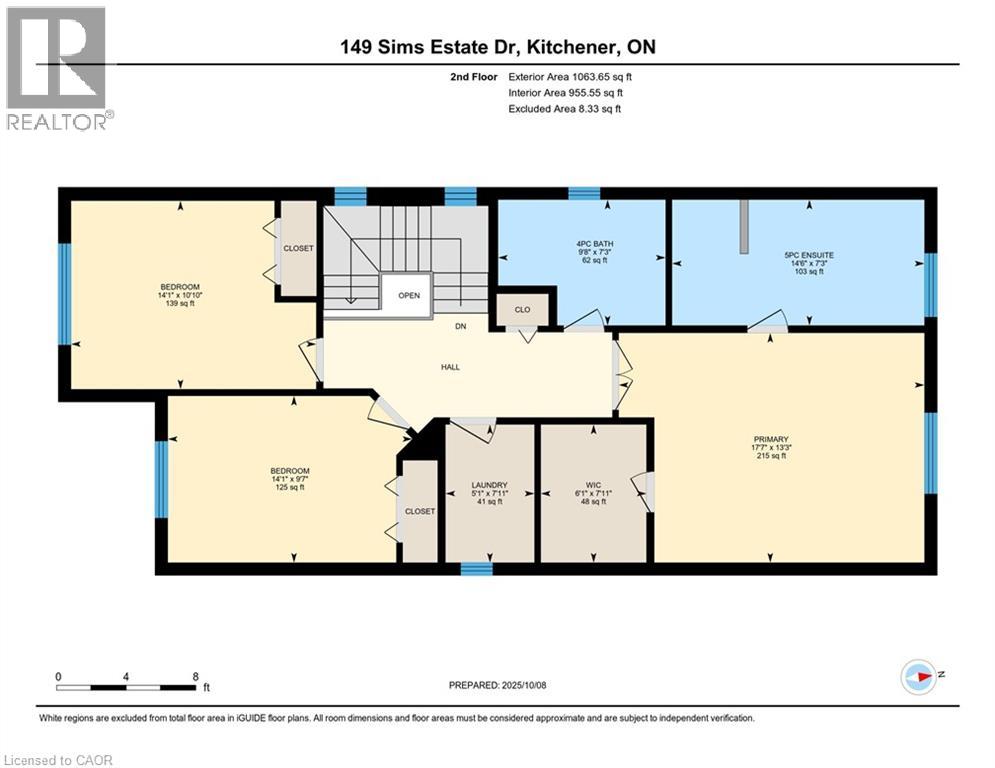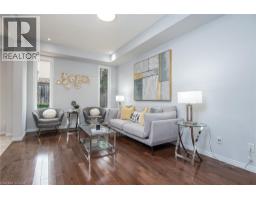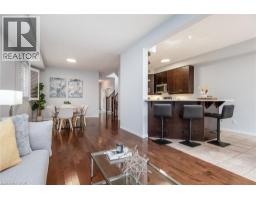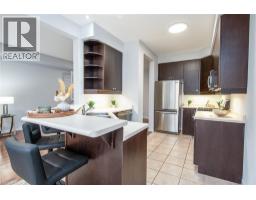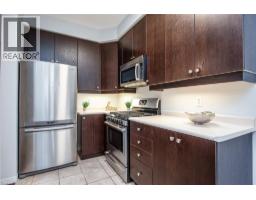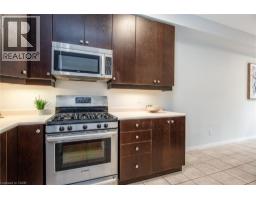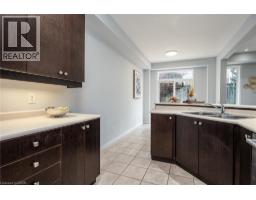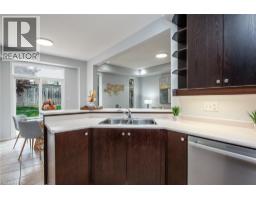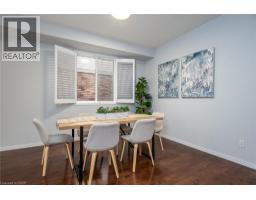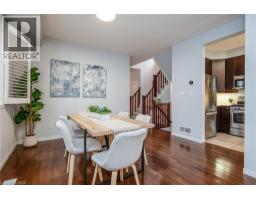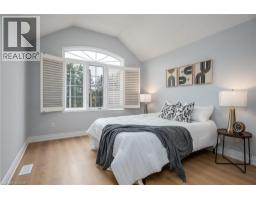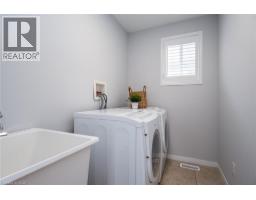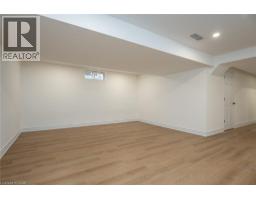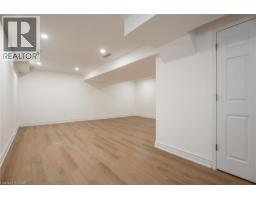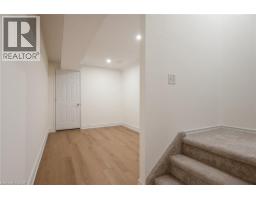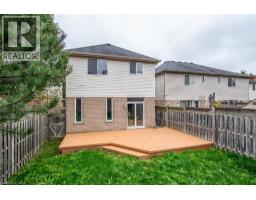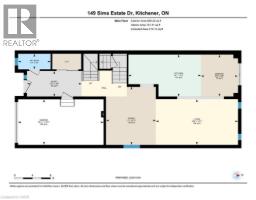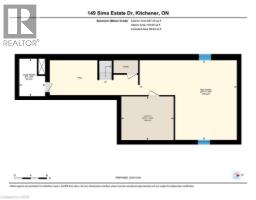149 Sims Estate Drive Kitchener, Ontario N2A 0A6
$780,000
Welcome to this beautifully maintained, move-in ready single detached home in the highly desirable Lackner Woods community. Offering over 2,800 sq. ft. of finished living space, including a fully finished basement, this property combines comfort, style, and functionality. The main floor features 9 ft. ceilings, an open-concept eat-in kitchen with a breakfast bar, and a separate dining area—perfect for family gatherings and entertaining. Sliding doors lead to a fully fenced backyard with a large deck, gas BBQ hookup, and lush perennial gardens. Upstairs, you’ll find three spacious bedrooms, including a primary suite with a walk-in closet and a luxurious 5-piece ensuite featuring double sinks, a soaker tub, and a separate shower. Convenient upper-level laundry and an oversized rec room in the basement add to the home’s appeal. Notable features include California shutters, updated lighting, and a welcoming foyer with a walk-in closet. Recent updates (2023–2025) include fresh paint, new second-floor flooring, new sod, new water softener, new driveway, and a new A/C unit. Ideally located across from green space and close to schools, parks, skiing, shopping, and quick expressway access—this home offers the perfect balance of comfort, convenience, and community living. (id:46441)
Open House
This property has open houses!
2:00 pm
Ends at:4:00 pm
2:00 pm
Ends at:4:00 pm
Property Details
| MLS® Number | 40771676 |
| Property Type | Single Family |
| Amenities Near By | Park, Place Of Worship, Public Transit, Schools, Ski Area |
| Community Features | Community Centre |
| Equipment Type | Water Heater |
| Features | Paved Driveway, Sump Pump, Automatic Garage Door Opener |
| Parking Space Total | 2 |
| Rental Equipment Type | Water Heater |
Building
| Bathroom Total | 3 |
| Bedrooms Above Ground | 3 |
| Bedrooms Total | 3 |
| Appliances | Dishwasher, Dryer, Microwave, Refrigerator, Stove, Water Softener, Washer, Window Coverings |
| Architectural Style | 2 Level |
| Basement Development | Finished |
| Basement Type | Full (finished) |
| Constructed Date | 2010 |
| Construction Style Attachment | Detached |
| Cooling Type | Central Air Conditioning |
| Exterior Finish | Brick, Vinyl Siding |
| Foundation Type | Poured Concrete |
| Half Bath Total | 1 |
| Heating Fuel | Natural Gas |
| Heating Type | Forced Air |
| Stories Total | 2 |
| Size Interior | 2810 Sqft |
| Type | House |
| Utility Water | Municipal Water |
Parking
| Attached Garage |
Land
| Acreage | No |
| Land Amenities | Park, Place Of Worship, Public Transit, Schools, Ski Area |
| Sewer | Municipal Sewage System |
| Size Depth | 108 Ft |
| Size Frontage | 30 Ft |
| Size Total Text | Under 1/2 Acre |
| Zoning Description | R6 |
Rooms
| Level | Type | Length | Width | Dimensions |
|---|---|---|---|---|
| Second Level | Laundry Room | 7'11'' x 5'2'' | ||
| Second Level | 4pc Bathroom | Measurements not available | ||
| Second Level | Bedroom | 13'10'' x 9'7'' | ||
| Second Level | Bedroom | 14'0'' x 10'10'' | ||
| Second Level | 5pc Bathroom | Measurements not available | ||
| Second Level | Primary Bedroom | 17'2'' x 13'0'' | ||
| Basement | Recreation Room | 19'7'' x 23'11'' | ||
| Main Level | 2pc Bathroom | Measurements not available | ||
| Main Level | Dining Room | 12'9'' x 11'1'' | ||
| Main Level | Breakfast | 9'6'' x 8'7'' | ||
| Main Level | Kitchen | 15'4'' x 9'6'' | ||
| Main Level | Living Room | 17'6'' x 10'0'' |
https://www.realtor.ca/real-estate/28970278/149-sims-estate-drive-kitchener
Interested?
Contact us for more information

