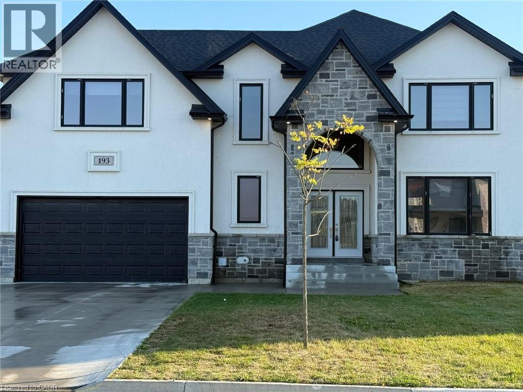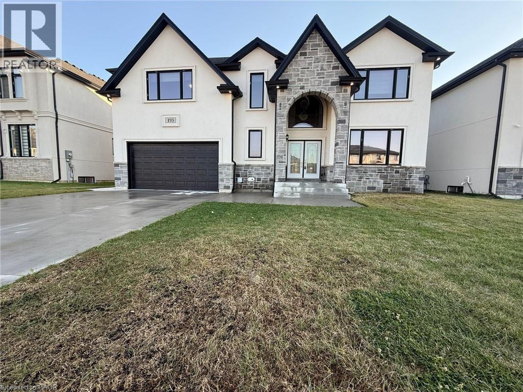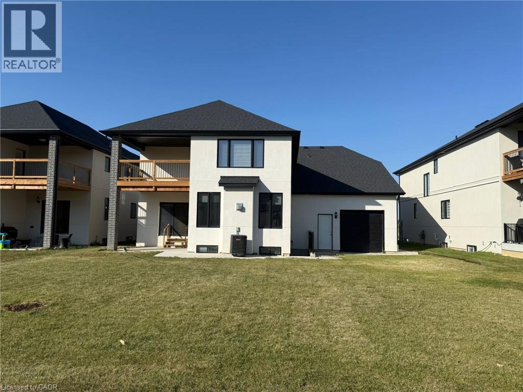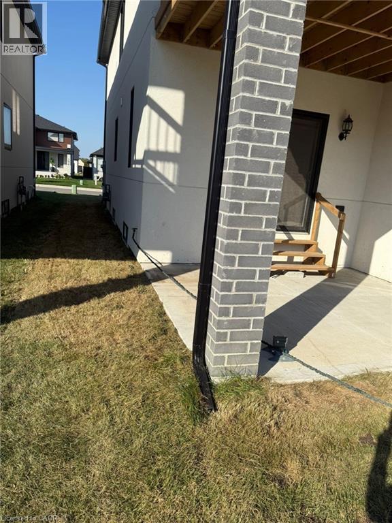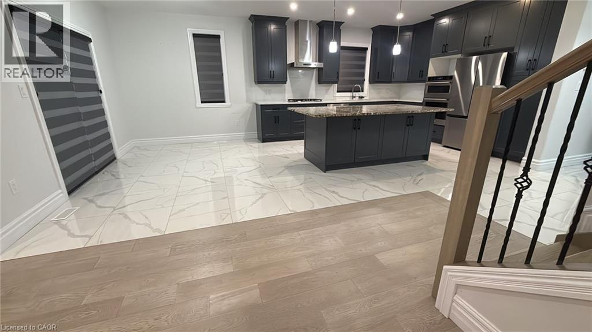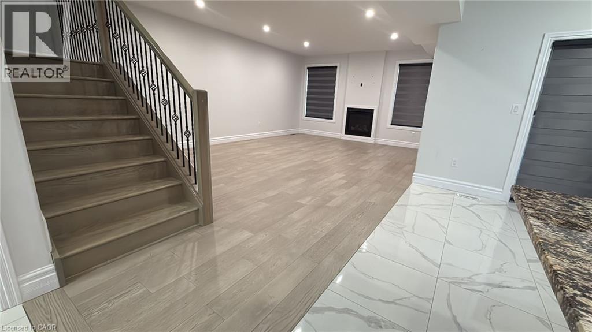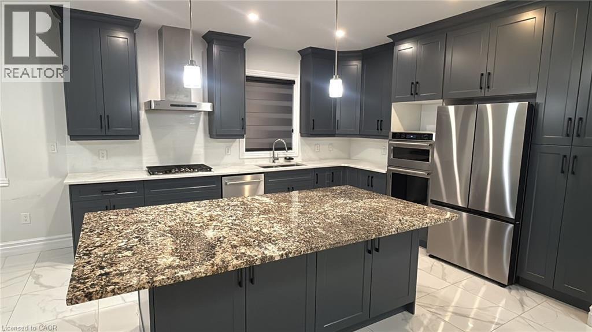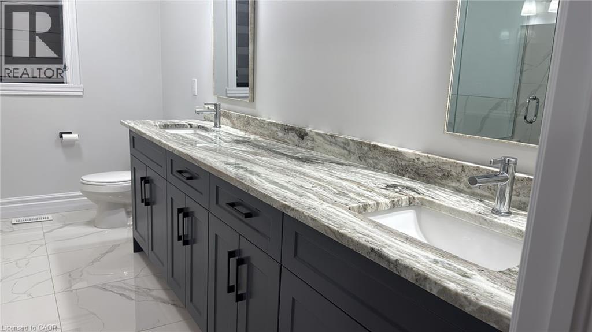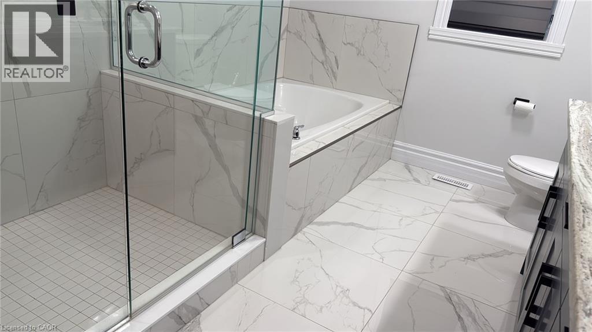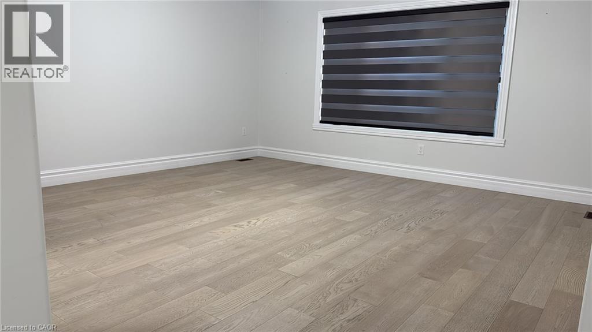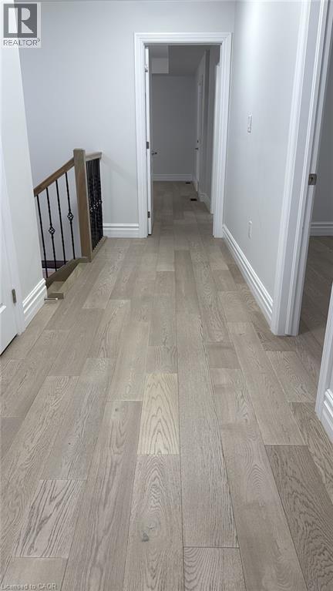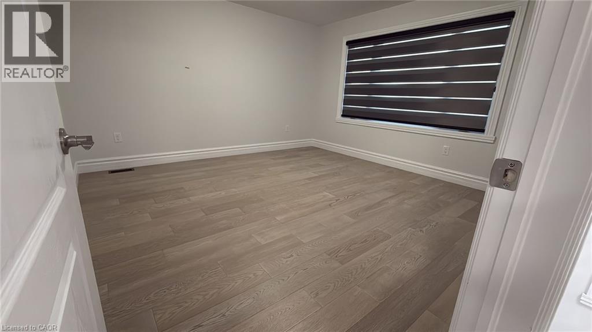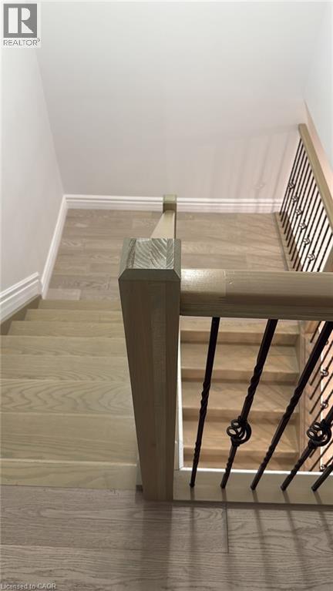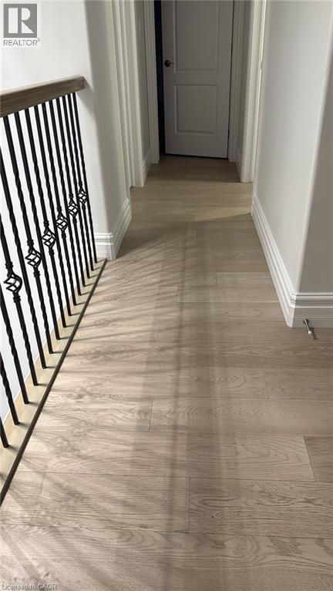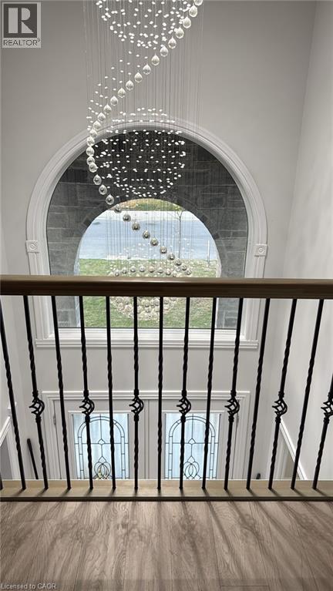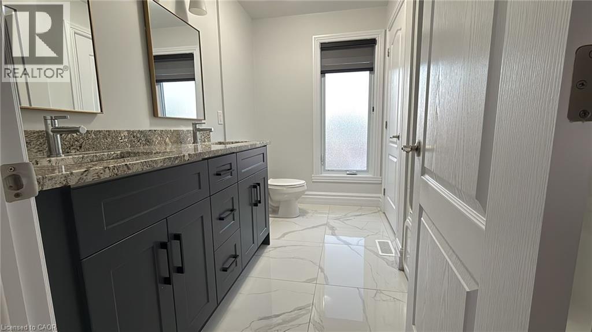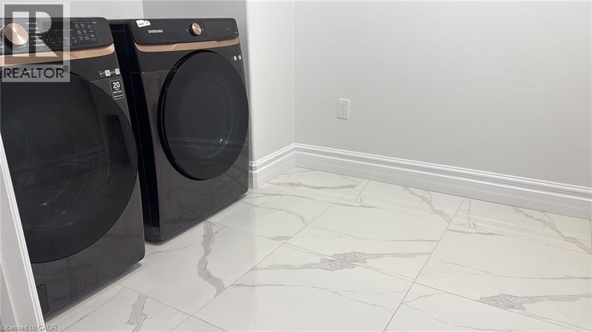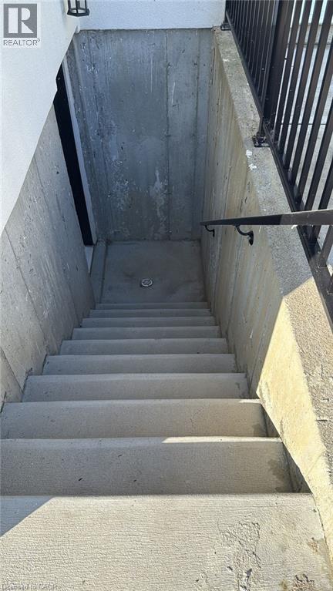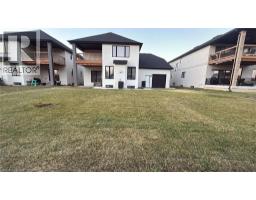193 Whelan Avenue Amherstburg, Ontario N9V 0G9
5 Bedroom
4 Bathroom
3175 sqft
2 Level
Central Air Conditioning
Forced Air
$3,350 Monthly
Insurance
Brand new 3175 SqFt 2 storey home in the heart of Amherstburg with 5 bedrooms and 4 full bathrooms with high end finishes like granite countertops and hardwood throughout. 4 car garage and deck on the 2nd floor. Don't miss your opportunity to make this beautiful house your home, schedule a showing today! (id:46441)
Property Details
| MLS® Number | 40784088 |
| Property Type | Single Family |
| Amenities Near By | Golf Nearby, Public Transit |
| Features | Sump Pump |
| Parking Space Total | 6 |
Building
| Bathroom Total | 4 |
| Bedrooms Above Ground | 5 |
| Bedrooms Total | 5 |
| Age | New Building |
| Appliances | Dishwasher, Dryer, Refrigerator, Stove, Washer, Window Coverings |
| Architectural Style | 2 Level |
| Basement Development | Unfinished |
| Basement Type | Full (unfinished) |
| Construction Style Attachment | Detached |
| Cooling Type | Central Air Conditioning |
| Exterior Finish | Brick, Stucco |
| Half Bath Total | 1 |
| Heating Type | Forced Air |
| Stories Total | 2 |
| Size Interior | 3175 Sqft |
| Type | House |
| Utility Water | Municipal Water |
Parking
| Attached Garage |
Land
| Acreage | No |
| Land Amenities | Golf Nearby, Public Transit |
| Sewer | Municipal Sewage System |
| Size Depth | 128 Ft |
| Size Frontage | 62 Ft |
| Size Total Text | Under 1/2 Acre |
| Zoning Description | H-r1 |
Rooms
| Level | Type | Length | Width | Dimensions |
|---|---|---|---|---|
| Second Level | Bedroom | 14'0'' x 16'0'' | ||
| Second Level | Bedroom | 12'0'' x 14'0'' | ||
| Second Level | Bedroom | 12'0'' x 15'0'' | ||
| Second Level | Bedroom | 12'0'' x 14'0'' | ||
| Second Level | 5pc Bathroom | 7'0'' x 8'0'' | ||
| Second Level | 5pc Bathroom | 10'0'' x 7'0'' | ||
| Second Level | 5pc Bathroom | 8'9'' x 8'0'' | ||
| Main Level | Family Room | 12'0'' x 16'0'' | ||
| Main Level | Kitchen | 20'0'' x 22'0'' | ||
| Main Level | Bedroom | 14'0'' x 12'0'' | ||
| Main Level | 2pc Bathroom | 5'0'' x 5'0'' |
https://www.realtor.ca/real-estate/29044062/193-whelan-avenue-amherstburg
Interested?
Contact us for more information

