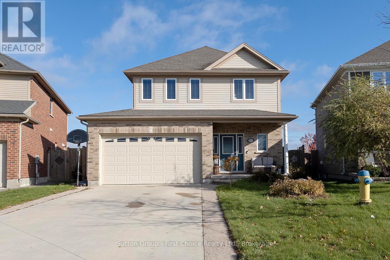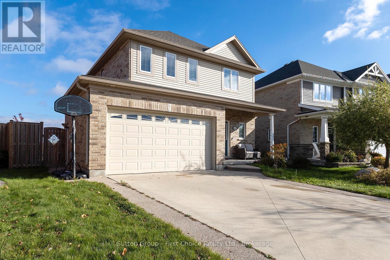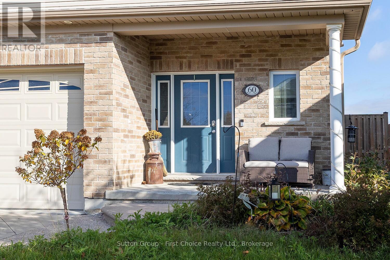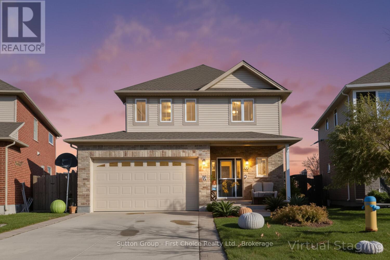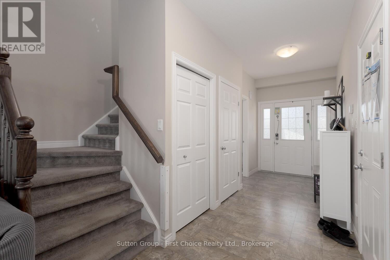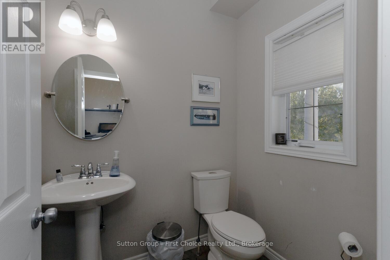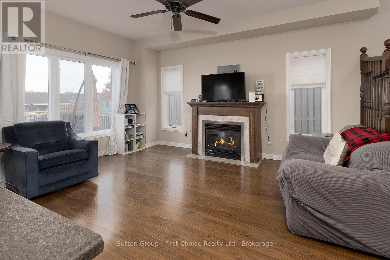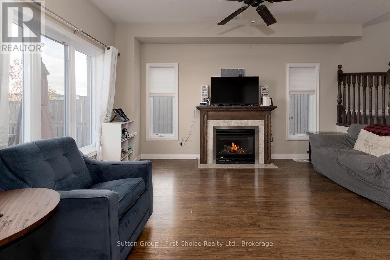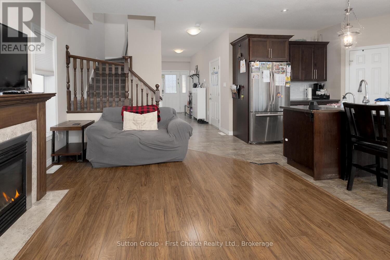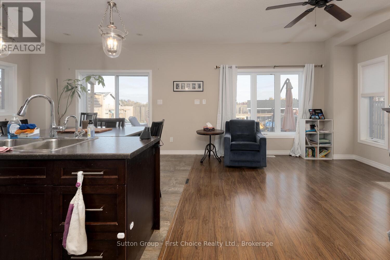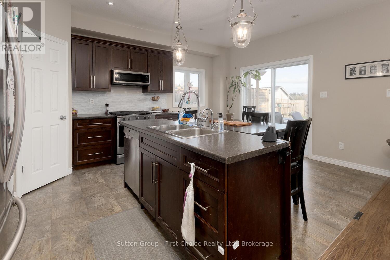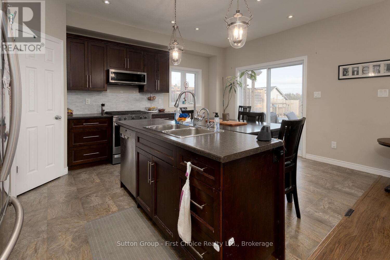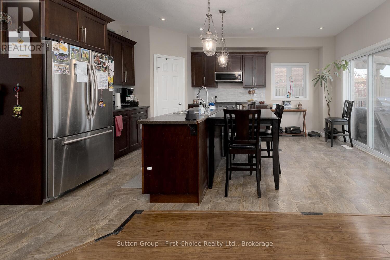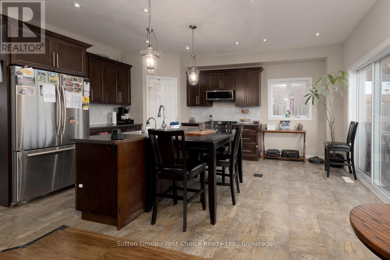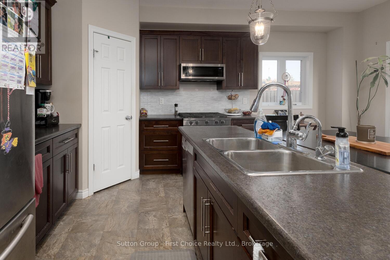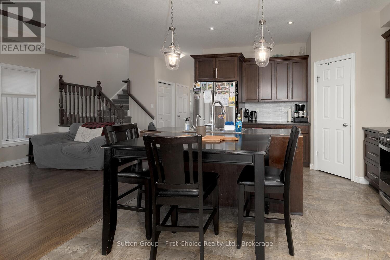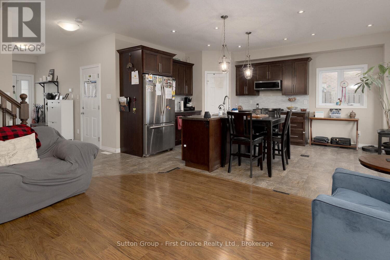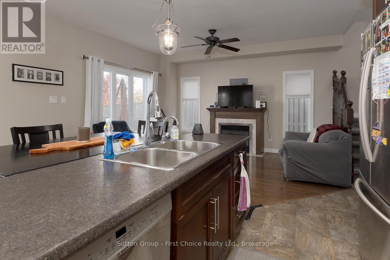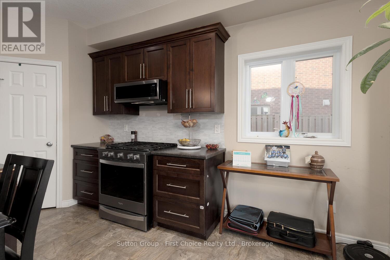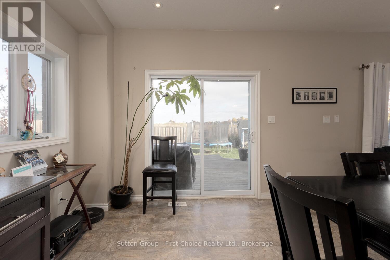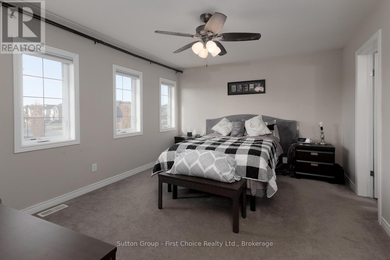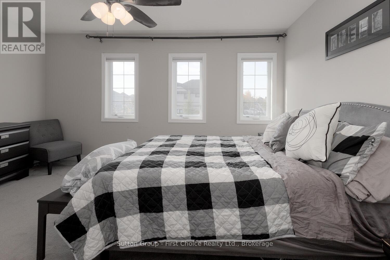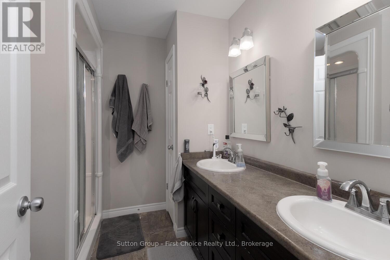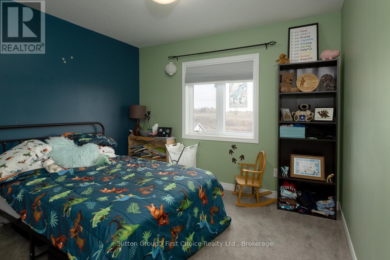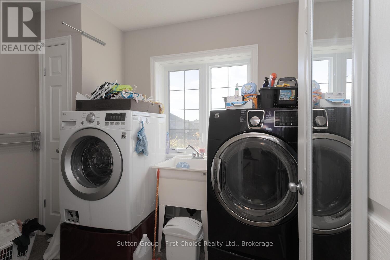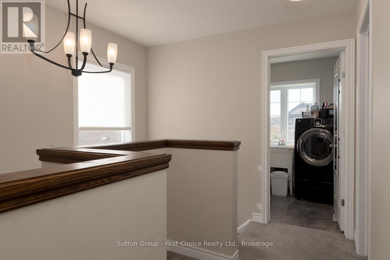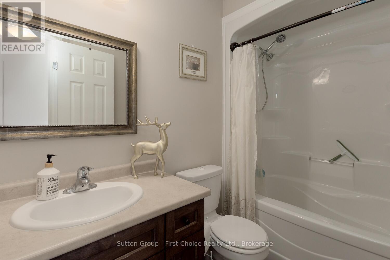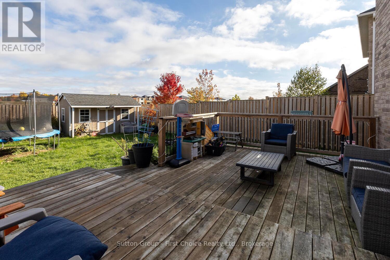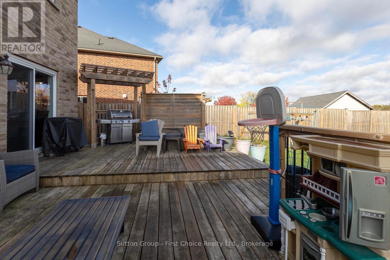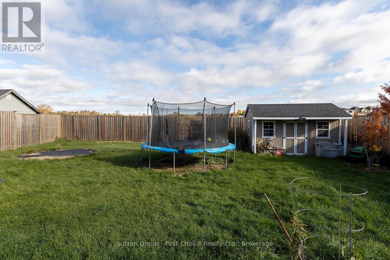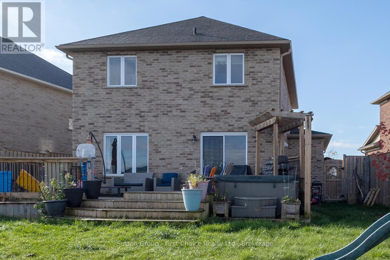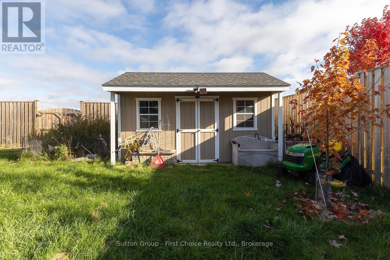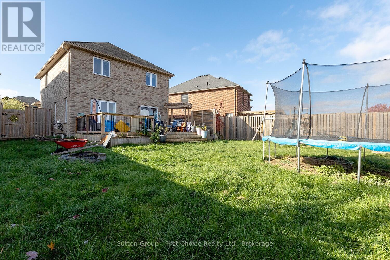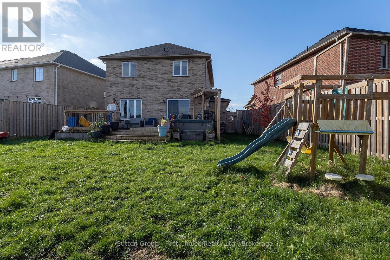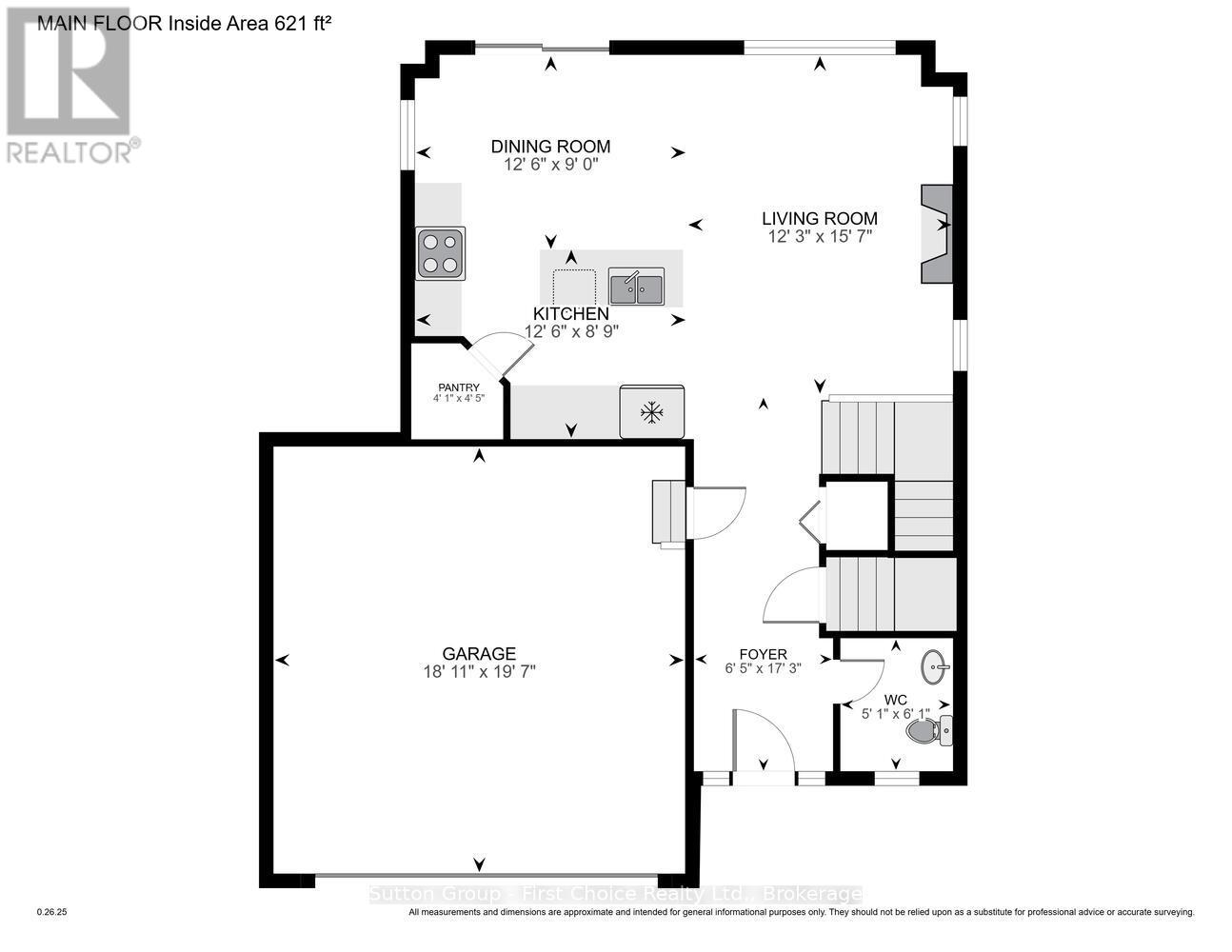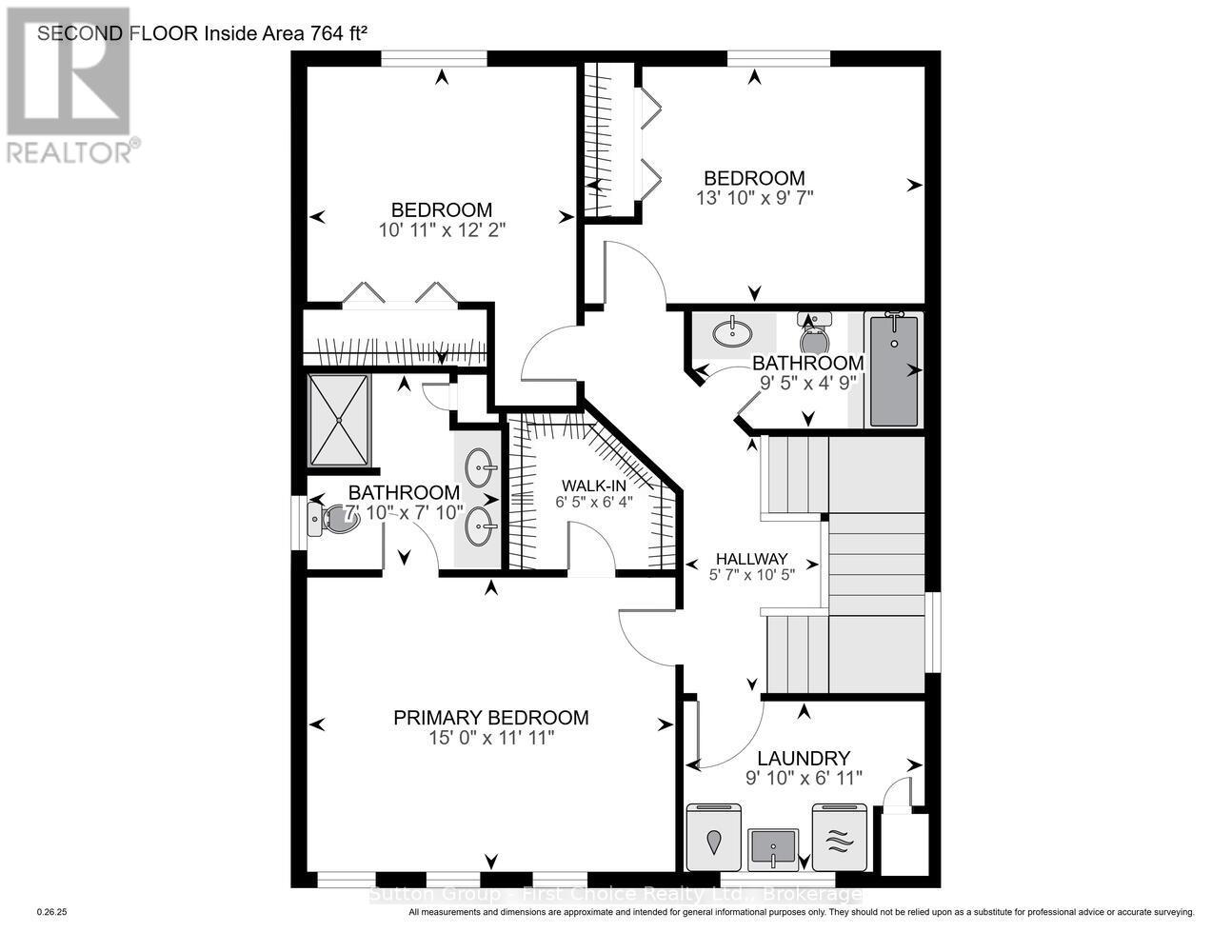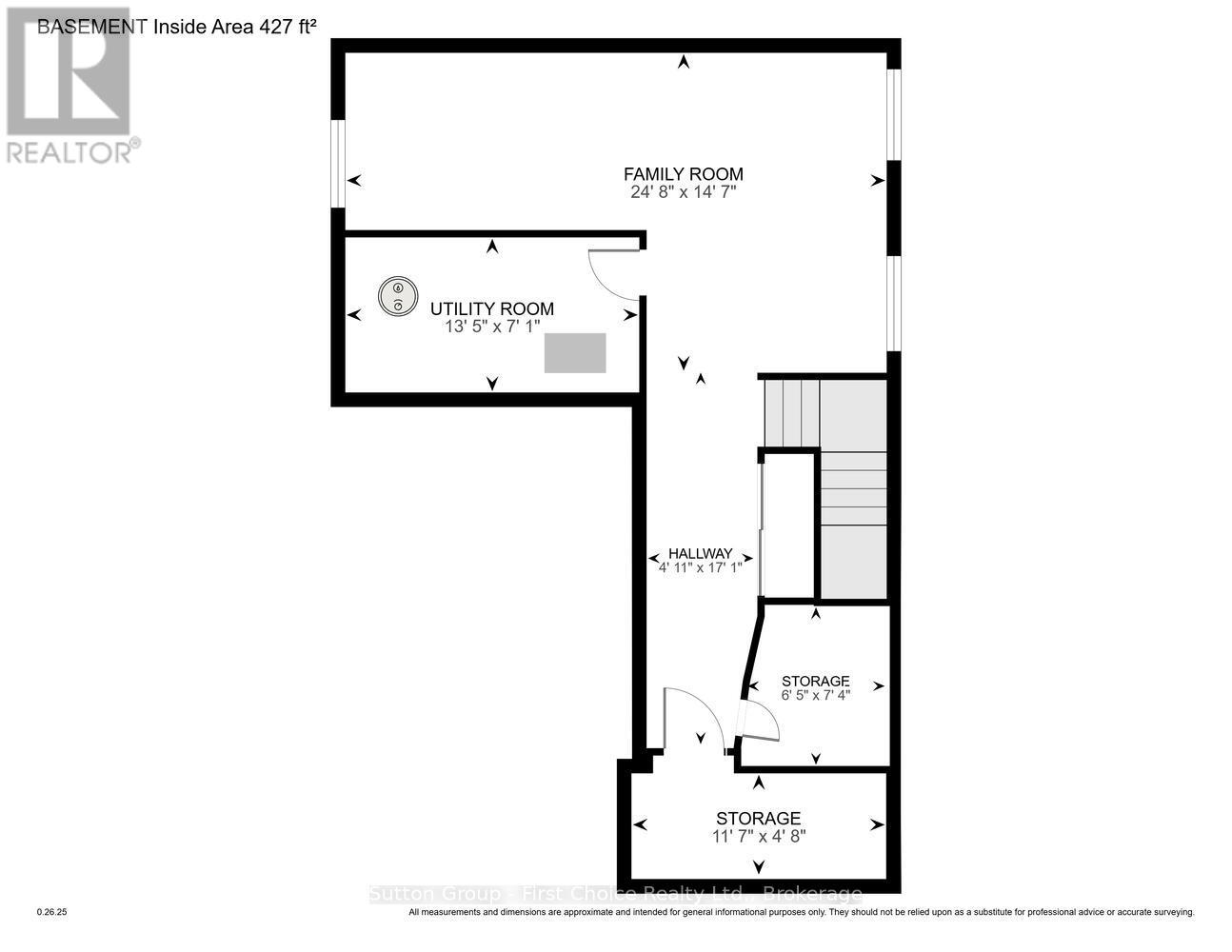60 Brown Street Stratford, Ontario N5A 0B8
$659,500
Welcome to 60 Brown Street, a fantastic 3-bedroom home in a sought-after Stratford neighbourhood, perfect for the modern family. The main floor features a bright open-concept layout, with a living room warmed by a gas fireplace and a kitchen complete with an island and walk-in pantry. Retreat to the primary bedroom with it's 3 piece ensuite bath and a spacious walk-in closet. Entertain or relax in your private, fully fenced backyard, which features a big two-tier deck and a hot tub. Practical amenities include an extra-large storage shed and a two-car garage. The home offers room to grow with a partially finished basement that includes a rough-in for a bathroom, ready for your final touches. Don't miss this complete package! (id:46441)
Open House
This property has open houses!
12:30 pm
Ends at:1:30 pm
Property Details
| MLS® Number | X12487505 |
| Property Type | Single Family |
| Community Name | Stratford |
| Equipment Type | Water Heater, Water Softener |
| Parking Space Total | 6 |
| Rental Equipment Type | Water Heater, Water Softener |
| Structure | Deck, Porch, Shed |
Building
| Bathroom Total | 3 |
| Bedrooms Above Ground | 3 |
| Bedrooms Total | 3 |
| Amenities | Fireplace(s) |
| Appliances | Hot Tub, Garage Door Opener Remote(s), Water Softener, Dishwasher, Dryer, Hood Fan, Stove, Washer, Refrigerator |
| Basement Development | Partially Finished |
| Basement Type | Partial (partially Finished) |
| Construction Style Attachment | Detached |
| Cooling Type | Central Air Conditioning |
| Exterior Finish | Brick, Aluminum Siding |
| Fireplace Present | Yes |
| Fireplace Total | 1 |
| Foundation Type | Concrete |
| Half Bath Total | 1 |
| Heating Fuel | Natural Gas |
| Heating Type | Forced Air |
| Stories Total | 2 |
| Size Interior | 1500 - 2000 Sqft |
| Type | House |
| Utility Water | Municipal Water |
Parking
| Attached Garage | |
| Garage |
Land
| Acreage | No |
| Sewer | Septic System |
| Size Depth | 126 Ft ,6 In |
| Size Frontage | 34 Ft ,10 In |
| Size Irregular | 34.9 X 126.5 Ft |
| Size Total Text | 34.9 X 126.5 Ft |
| Zoning Description | R1(5)-30 |
Rooms
| Level | Type | Length | Width | Dimensions |
|---|---|---|---|---|
| Second Level | Laundry Room | 2.98 m | 2.11 m | 2.98 m x 2.11 m |
| Second Level | Primary Bedroom | 4.56 m | 3.64 m | 4.56 m x 3.64 m |
| Second Level | Bathroom | 2.4 m | 2.4 m | 2.4 m x 2.4 m |
| Second Level | Bedroom 2 | 3.33 m | 3.72 m | 3.33 m x 3.72 m |
| Second Level | Bedroom 3 | 4.21 m | 2.93 m | 4.21 m x 2.93 m |
| Second Level | Bathroom | 2.88 m | 1.45 m | 2.88 m x 1.45 m |
| Basement | Family Room | 7.52 m | 4.43 m | 7.52 m x 4.43 m |
| Basement | Utility Room | 4.08 m | 2.15 m | 4.08 m x 2.15 m |
| Ground Level | Foyer | 1.95 m | 5.25 m | 1.95 m x 5.25 m |
| Ground Level | Living Room | 3.72 m | 4.75 m | 3.72 m x 4.75 m |
| Ground Level | Kitchen | 3.8 m | 2.67 m | 3.8 m x 2.67 m |
| Ground Level | Dining Room | 3.8 m | 2.74 m | 3.8 m x 2.74 m |
https://www.realtor.ca/real-estate/29043673/60-brown-street-stratford-stratford
Interested?
Contact us for more information

