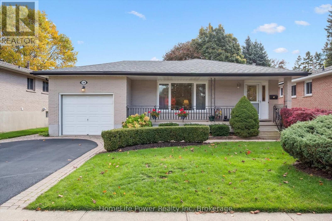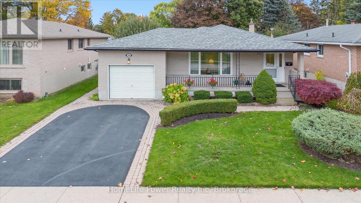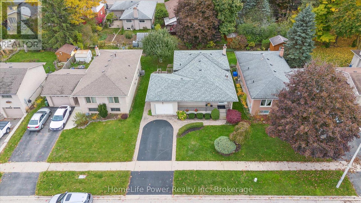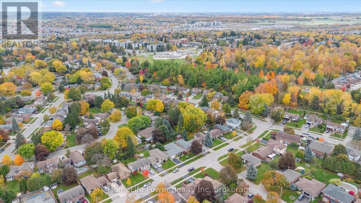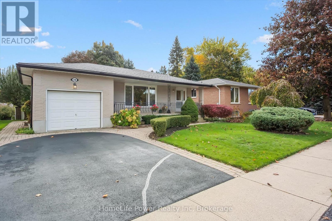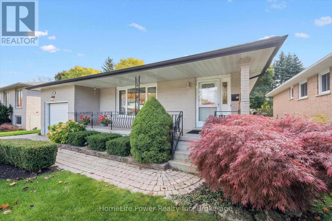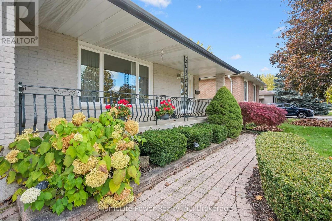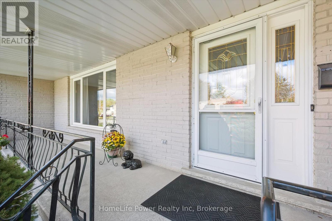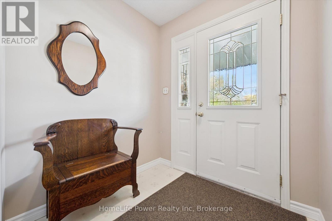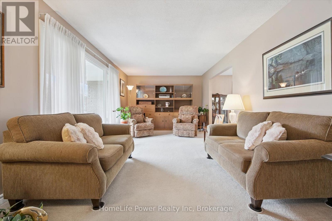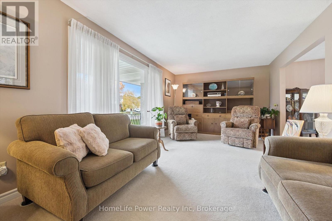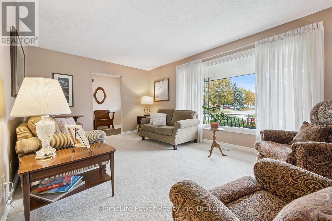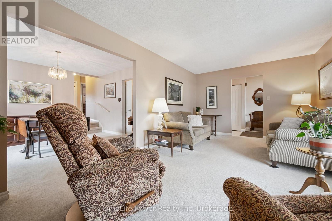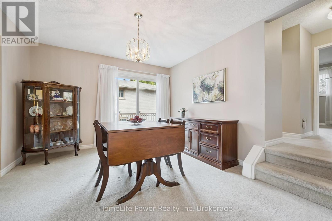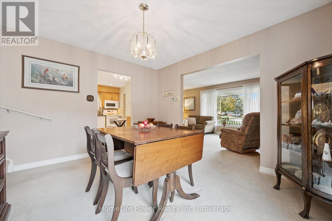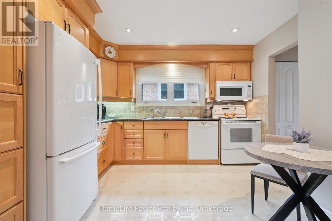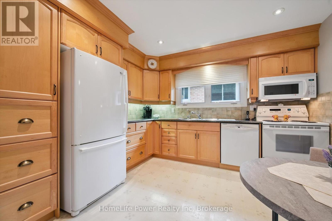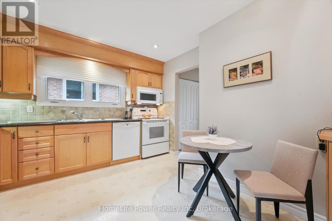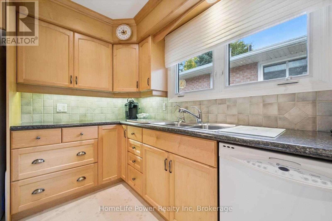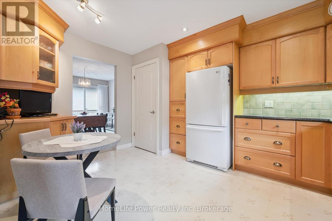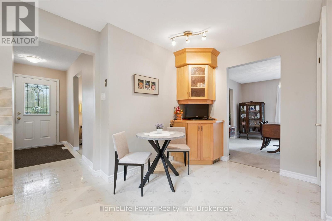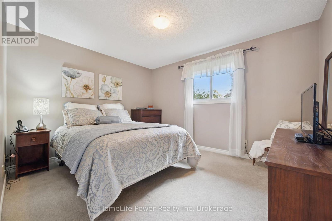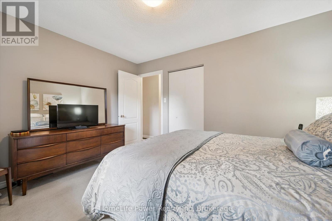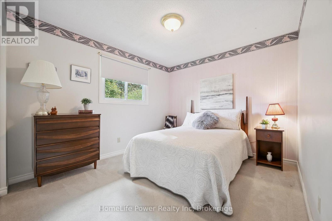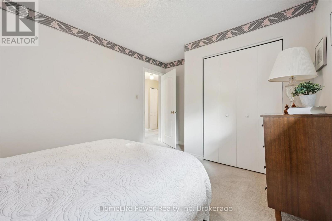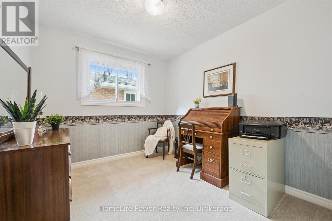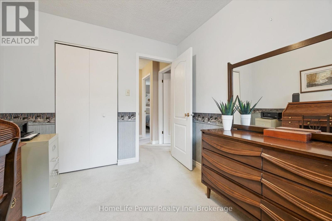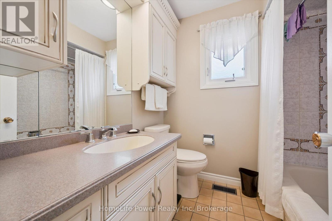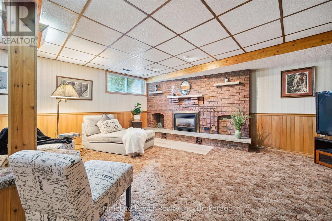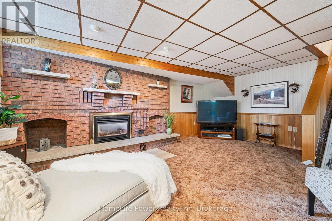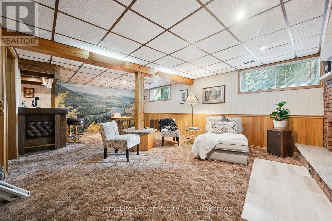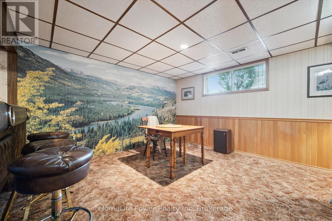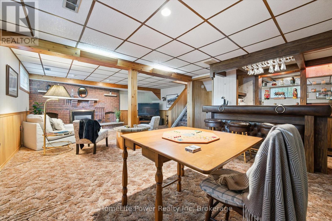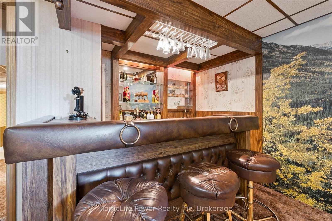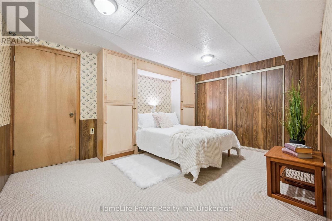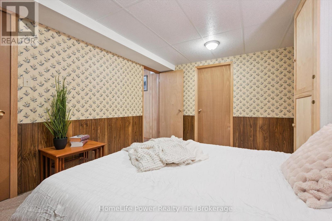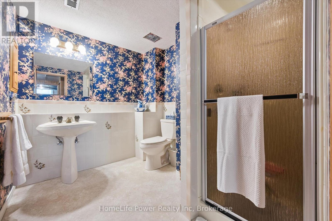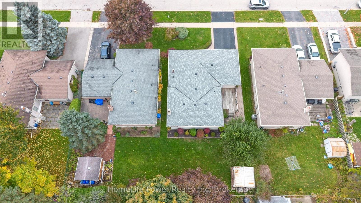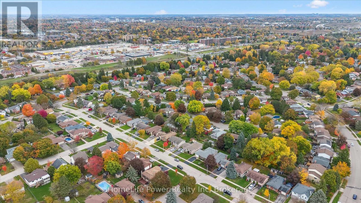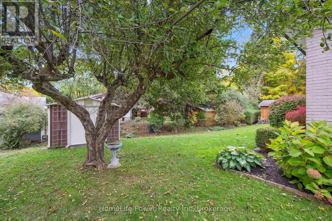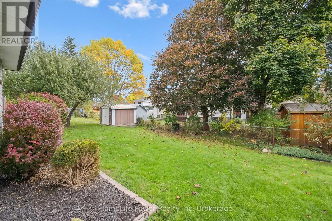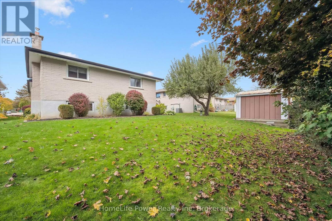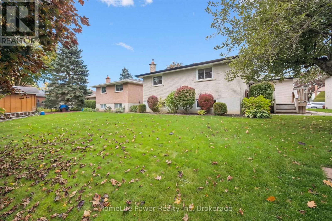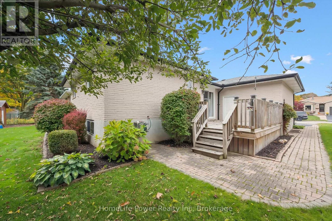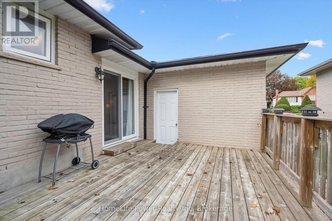3 Bedroom
2 Bathroom
1100 - 1500 sqft
Fireplace
Central Air Conditioning
Forced Air
Landscaped
$785,000
Welcome to - a beautifully maintained Alberta Backsplit in Guelph's sought-after West End. Nestled on a quiet, tree-lined, family-friendly street, this immaculate home offers the comfort of bungalow-style living, with just two steps to the bedroom level. Lovingly cared for over the years, it features an updated kitchen, a formal dining room with sliders leading to a private deck, and three spacious bedrooms with ample closet space. The lower level is bright and inviting, with large windows, a charming brick fireplace, and a custom bar - perfect for entertaining. A few steps down, you'll find a full 3-piece bathroom, laundry area, and a versatile hobby room with a Murphy bed - ideal for overnight guests or extended family stays. The backyard is a true highlight, beautifully landscaped with plenty of space for gardening or outdoor play. Warm, welcoming, and full of character, this classic home offers something special for every type of buyer. Close to all major amenities, minutes to the Hanlon, and walking distance to elementary schools, many parks including Margaret Green Park. A great place to call home! (id:46441)
Open House
This property has open houses!
Starts at:
1:00 pm
Ends at:
3:00 pm
Property Details
|
MLS® Number
|
X12491354 |
|
Property Type
|
Single Family |
|
Community Name
|
Willow West/Sugarbush/West Acres |
|
Amenities Near By
|
Park, Place Of Worship, Schools, Public Transit |
|
Community Features
|
Community Centre |
|
Equipment Type
|
Water Heater |
|
Features
|
Irregular Lot Size |
|
Parking Space Total
|
3 |
|
Rental Equipment Type
|
Water Heater |
|
Structure
|
Deck, Porch, Shed |
Building
|
Bathroom Total
|
2 |
|
Bedrooms Above Ground
|
3 |
|
Bedrooms Total
|
3 |
|
Age
|
31 To 50 Years |
|
Amenities
|
Fireplace(s) |
|
Appliances
|
Garage Door Opener Remote(s), Central Vacuum, Water Softener, Water Treatment, Dishwasher, Dryer, Freezer, Microwave, Stove, Washer, Window Coverings, Refrigerator |
|
Basement Development
|
Finished |
|
Basement Type
|
Partial (finished) |
|
Construction Style Attachment
|
Detached |
|
Construction Style Split Level
|
Backsplit |
|
Cooling Type
|
Central Air Conditioning |
|
Exterior Finish
|
Brick |
|
Fire Protection
|
Smoke Detectors |
|
Fireplace Present
|
Yes |
|
Fireplace Total
|
1 |
|
Flooring Type
|
Vinyl, Ceramic |
|
Foundation Type
|
Poured Concrete |
|
Heating Fuel
|
Natural Gas |
|
Heating Type
|
Forced Air |
|
Size Interior
|
1100 - 1500 Sqft |
|
Type
|
House |
|
Utility Water
|
Municipal Water |
Parking
Land
|
Acreage
|
No |
|
Land Amenities
|
Park, Place Of Worship, Schools, Public Transit |
|
Landscape Features
|
Landscaped |
|
Sewer
|
Sanitary Sewer |
|
Size Depth
|
108 Ft ,4 In |
|
Size Frontage
|
52 Ft ,8 In |
|
Size Irregular
|
52.7 X 108.4 Ft ; 52.66 Ft X 108.39 Ft X 51.87 Ft X 108.49 |
|
Size Total Text
|
52.7 X 108.4 Ft ; 52.66 Ft X 108.39 Ft X 51.87 Ft X 108.49|under 1/2 Acre |
|
Zoning Description
|
Rl.1 |
Rooms
| Level |
Type |
Length |
Width |
Dimensions |
|
Second Level |
Bedroom |
2.68 m |
3.05 m |
2.68 m x 3.05 m |
|
Second Level |
Bedroom |
3.05 m |
4.14 m |
3.05 m x 4.14 m |
|
Second Level |
Bedroom |
3.24 m |
3.82 m |
3.24 m x 3.82 m |
|
Second Level |
Bathroom |
2.18 m |
2.01 m |
2.18 m x 2.01 m |
|
Third Level |
Family Room |
5.8 m |
8.03 m |
5.8 m x 8.03 m |
|
Lower Level |
Cold Room |
1.31 m |
8.04 m |
1.31 m x 8.04 m |
|
Lower Level |
Other |
1.15 m |
2.17 m |
1.15 m x 2.17 m |
|
Lower Level |
Bathroom |
2.25 m |
2.6 m |
2.25 m x 2.6 m |
|
Lower Level |
Other |
3.25 m |
4.19 m |
3.25 m x 4.19 m |
|
Lower Level |
Laundry Room |
6.71 m |
3 m |
6.71 m x 3 m |
|
Main Level |
Living Room |
3.42 m |
6.09 m |
3.42 m x 6.09 m |
|
Main Level |
Dining Room |
3.49 m |
3.85 m |
3.49 m x 3.85 m |
|
Main Level |
Kitchen |
3.49 m |
4.11 m |
3.49 m x 4.11 m |
https://www.realtor.ca/real-estate/29048279/28-matthew-drive-guelph-willow-westsugarbushwest-acres-willow-westsugarbushwest-acres

