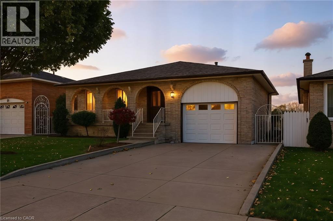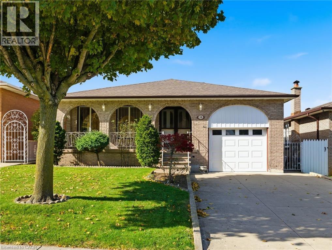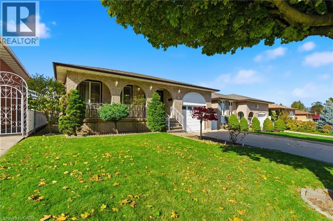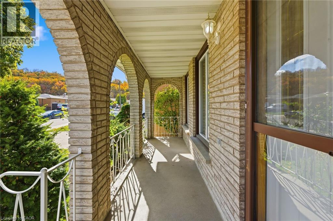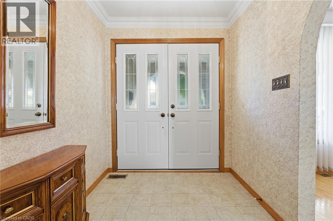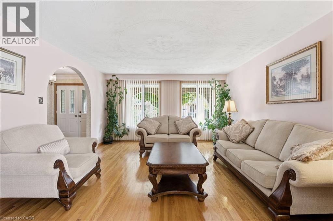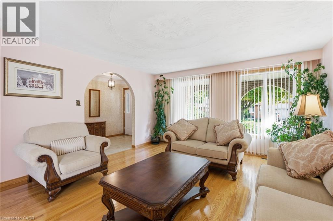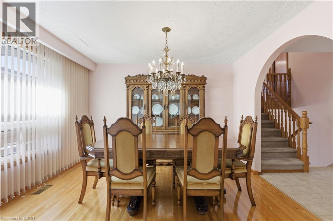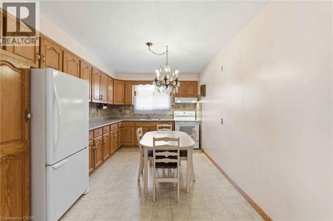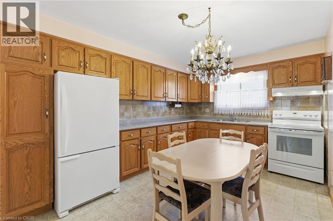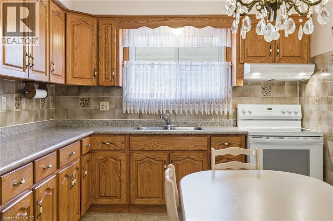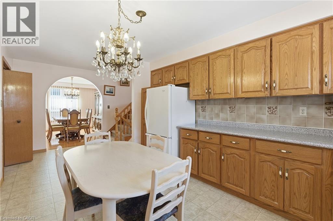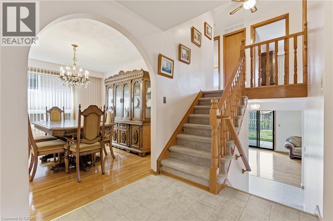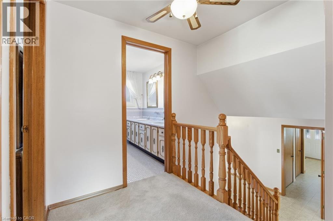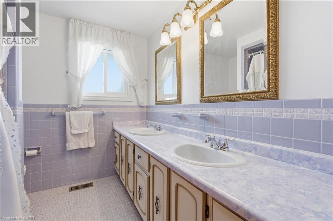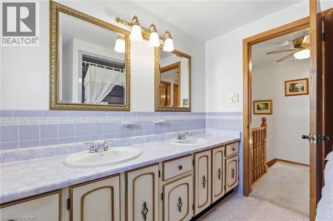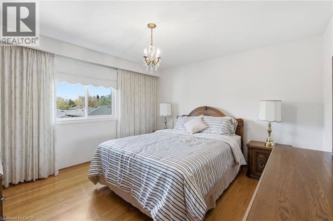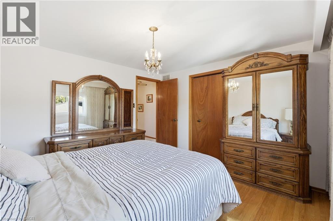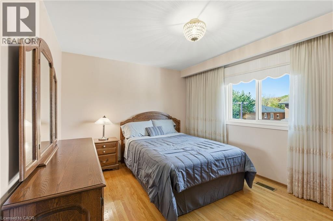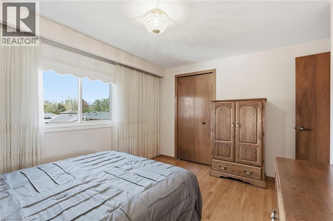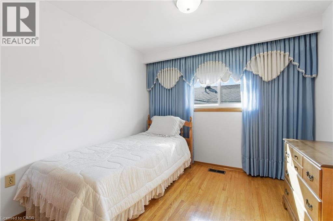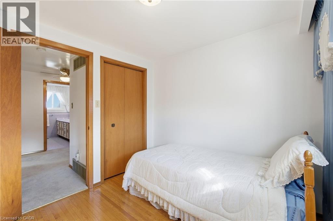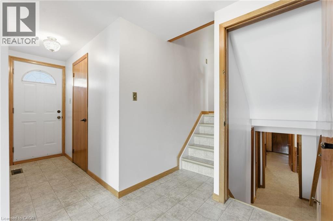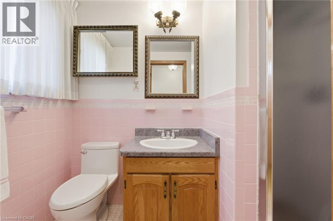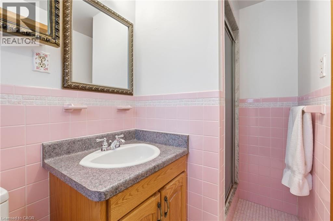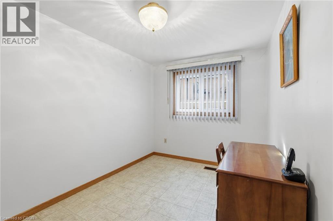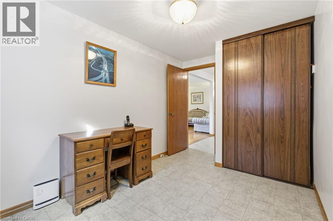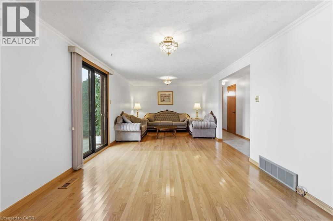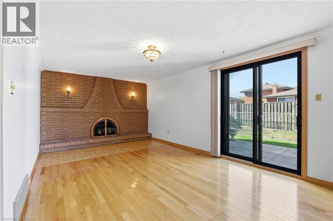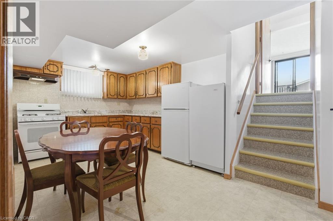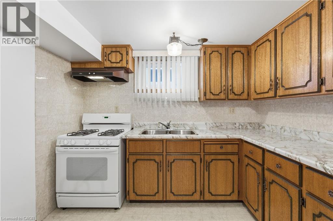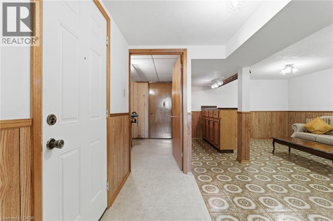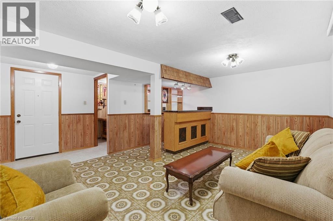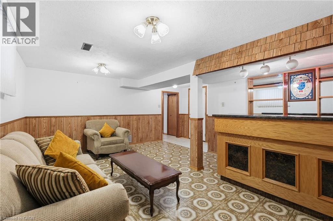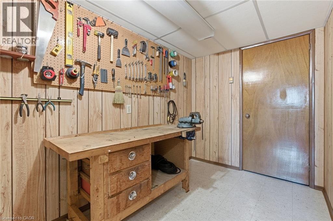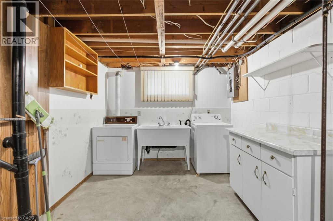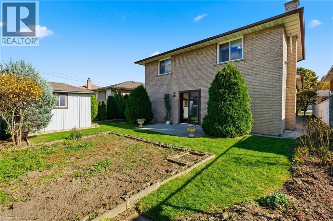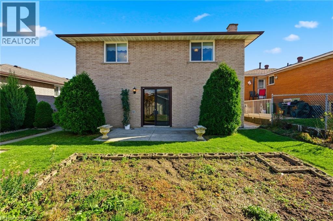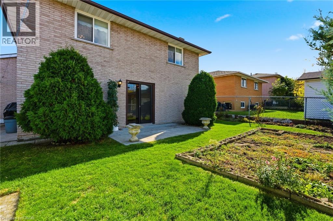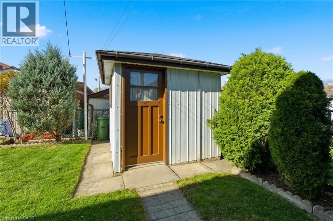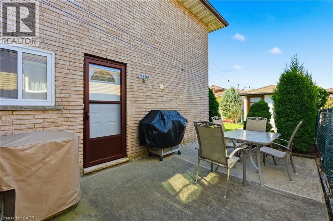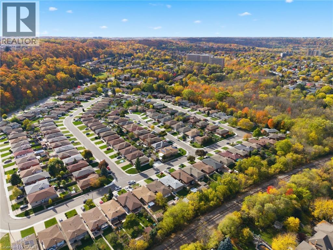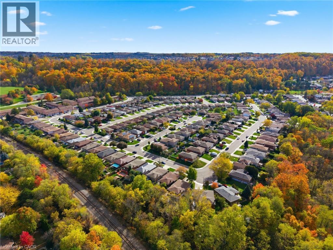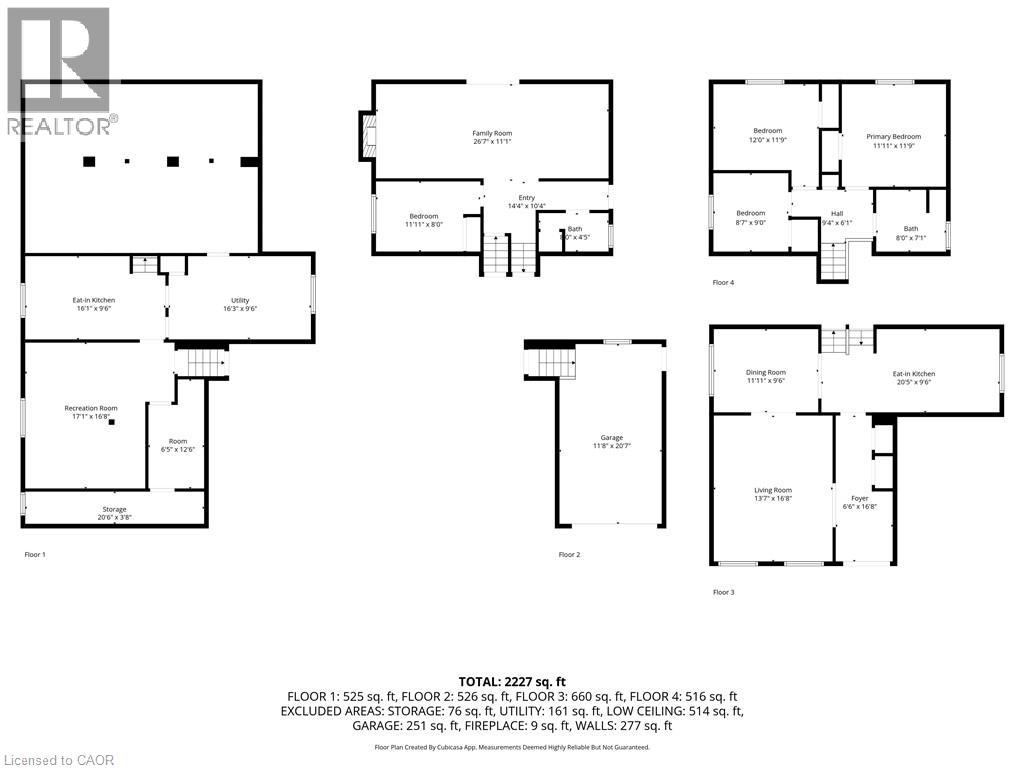16 Tara Court Hamilton, Ontario L8K 6E6
$729,900
Owned and cared for by the same family for decades, this solid four-level backsplit offers comfort, charm, and great potential. It features an attached single garage with a large driveway for ample parking, a side entrance, and a functional layout designed for everyday living. The upper level includes three bedrooms and a bathroom, while the lower level provides plenty of space for relaxing or entertaining. Set on a quiet court in a wonderful family-friendly neighbourhood, this home is close to parks, trails, and schools, and offers easy access to the highway, shopping, and nearby amenities. Move-in ready and waiting for its next chapter, this home is the perfect place to put down roots and create lasting memories. (id:46441)
Open House
This property has open houses!
2:00 pm
Ends at:4:00 pm
Property Details
| MLS® Number | 40779484 |
| Property Type | Single Family |
| Amenities Near By | Hospital, Place Of Worship, Playground, Public Transit, Schools |
| Community Features | Community Centre |
| Equipment Type | Water Heater |
| Features | Cul-de-sac |
| Parking Space Total | 5 |
| Rental Equipment Type | Water Heater |
Building
| Bathroom Total | 2 |
| Bedrooms Above Ground | 3 |
| Bedrooms Below Ground | 1 |
| Bedrooms Total | 4 |
| Appliances | Dryer, Refrigerator, Stove, Washer |
| Basement Development | Finished |
| Basement Type | Full (finished) |
| Constructed Date | 1974 |
| Construction Style Attachment | Detached |
| Cooling Type | Central Air Conditioning |
| Exterior Finish | Brick |
| Heating Fuel | Natural Gas |
| Heating Type | Forced Air |
| Size Interior | 1702 Sqft |
| Type | House |
| Utility Water | Municipal Water |
Parking
| Attached Garage |
Land
| Access Type | Highway Access |
| Acreage | No |
| Land Amenities | Hospital, Place Of Worship, Playground, Public Transit, Schools |
| Sewer | Municipal Sewage System |
| Size Depth | 100 Ft |
| Size Frontage | 44 Ft |
| Size Total Text | Under 1/2 Acre |
| Zoning Description | R1 |
Rooms
| Level | Type | Length | Width | Dimensions |
|---|---|---|---|---|
| Second Level | Other | 9'4'' x 6'1'' | ||
| Second Level | 5pc Bathroom | 8'0'' x 7'1'' | ||
| Second Level | Bedroom | 8'7'' x 9'0'' | ||
| Second Level | Bedroom | 12'0'' x 11'9'' | ||
| Second Level | Primary Bedroom | 11'11'' x 11'9'' | ||
| Basement | Storage | 20'6'' x 3'8'' | ||
| Basement | Workshop | 6'5'' x 12'6'' | ||
| Basement | Utility Room | 16'3'' x 9'6'' | ||
| Basement | Recreation Room | 17'1'' x 16'8'' | ||
| Basement | Eat In Kitchen | 16'1'' x 9'6'' | ||
| Lower Level | Other | 14'4'' x 10'4'' | ||
| Lower Level | 3pc Bathroom | 8'0'' x 4'5'' | ||
| Lower Level | Bedroom | 11'11'' x 8'0'' | ||
| Lower Level | Family Room | 26'7'' x 11'1'' | ||
| Main Level | Foyer | 6'6'' x 16'8'' | ||
| Main Level | Eat In Kitchen | 20'5'' x 9'6'' | ||
| Main Level | Dining Room | 11'11'' x 9'6'' | ||
| Main Level | Living Room | 16'8'' x 13'7'' |
https://www.realtor.ca/real-estate/29046988/16-tara-court-hamilton
Interested?
Contact us for more information

