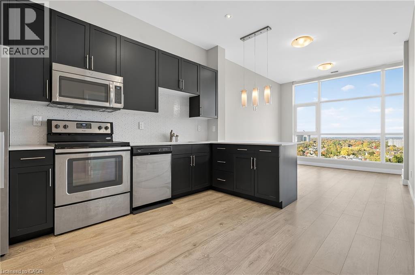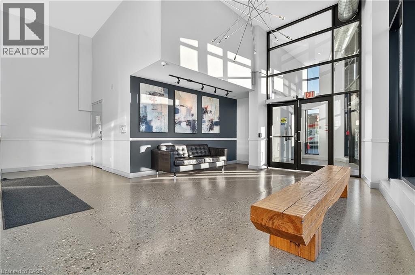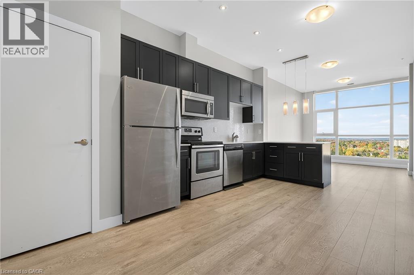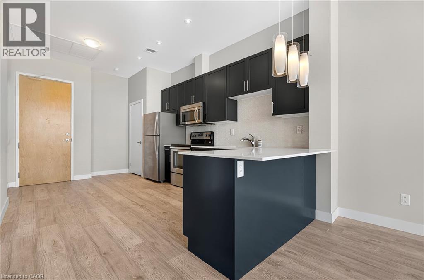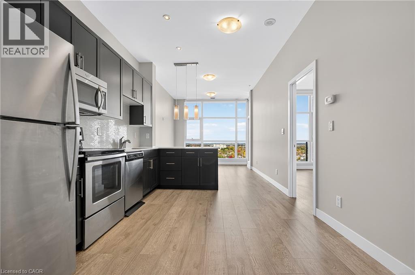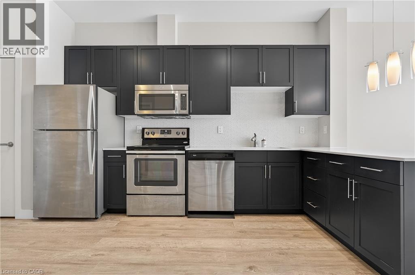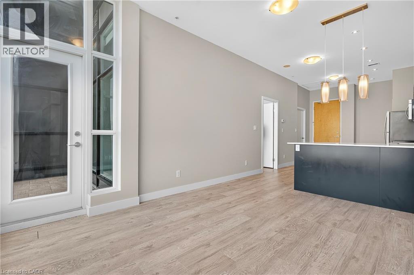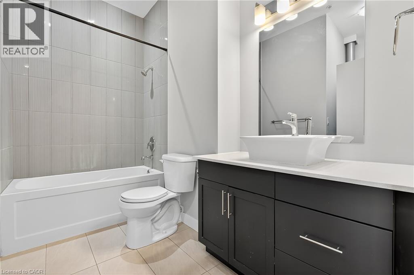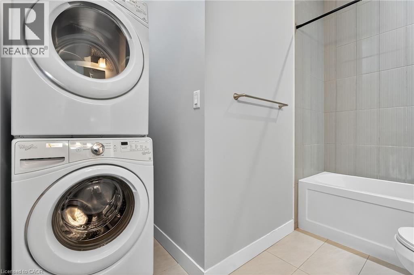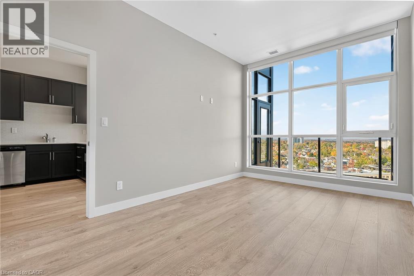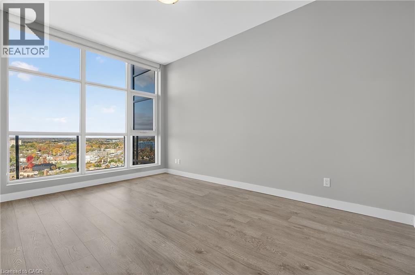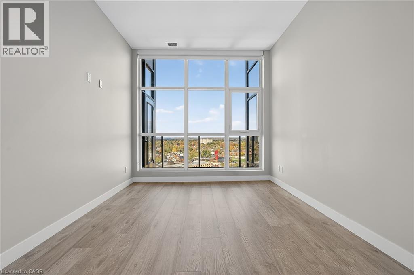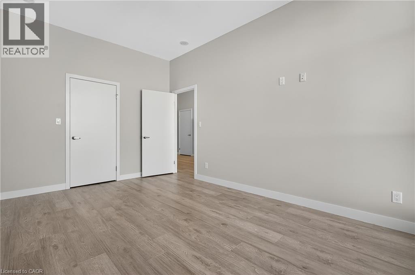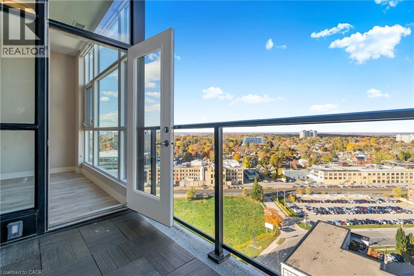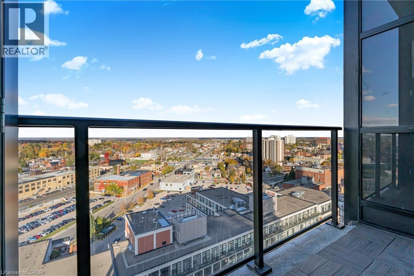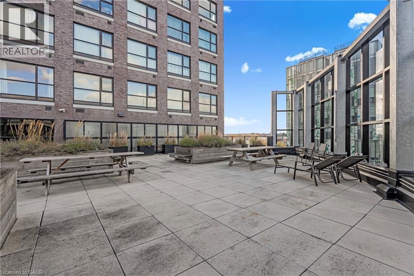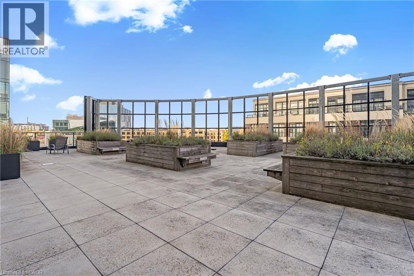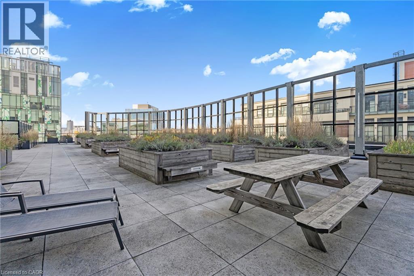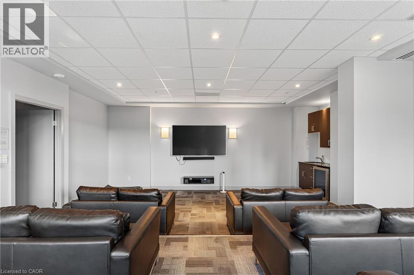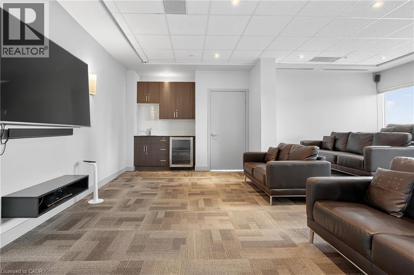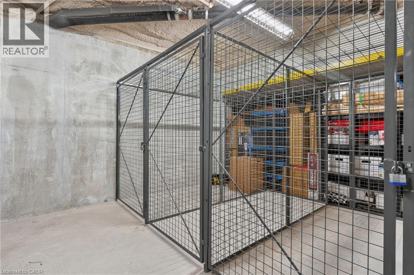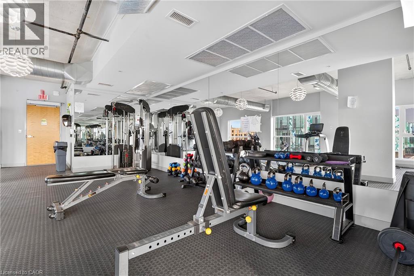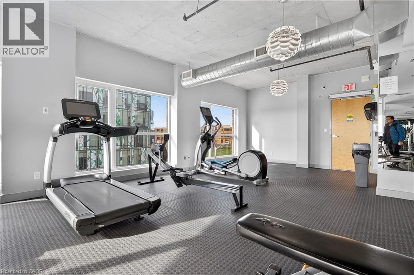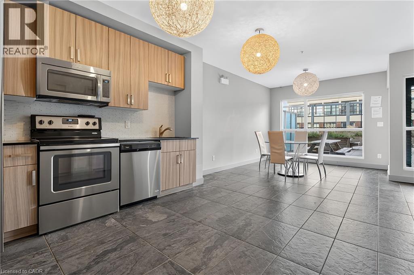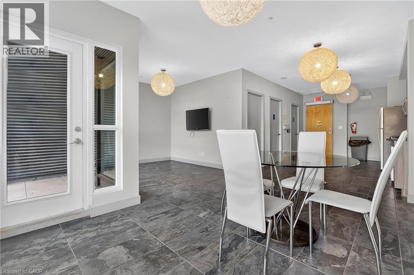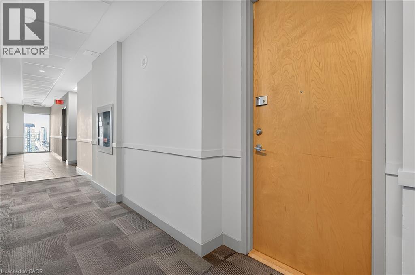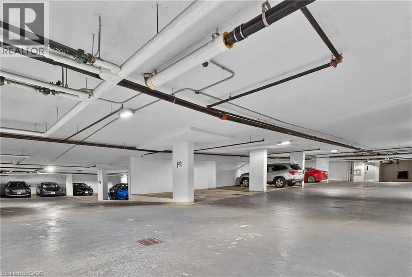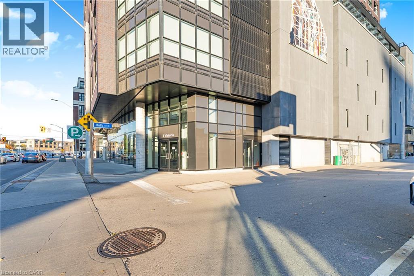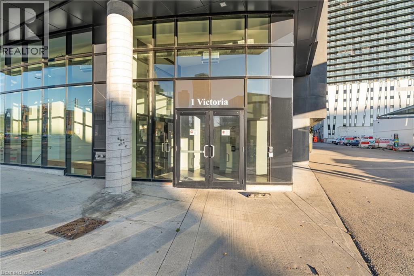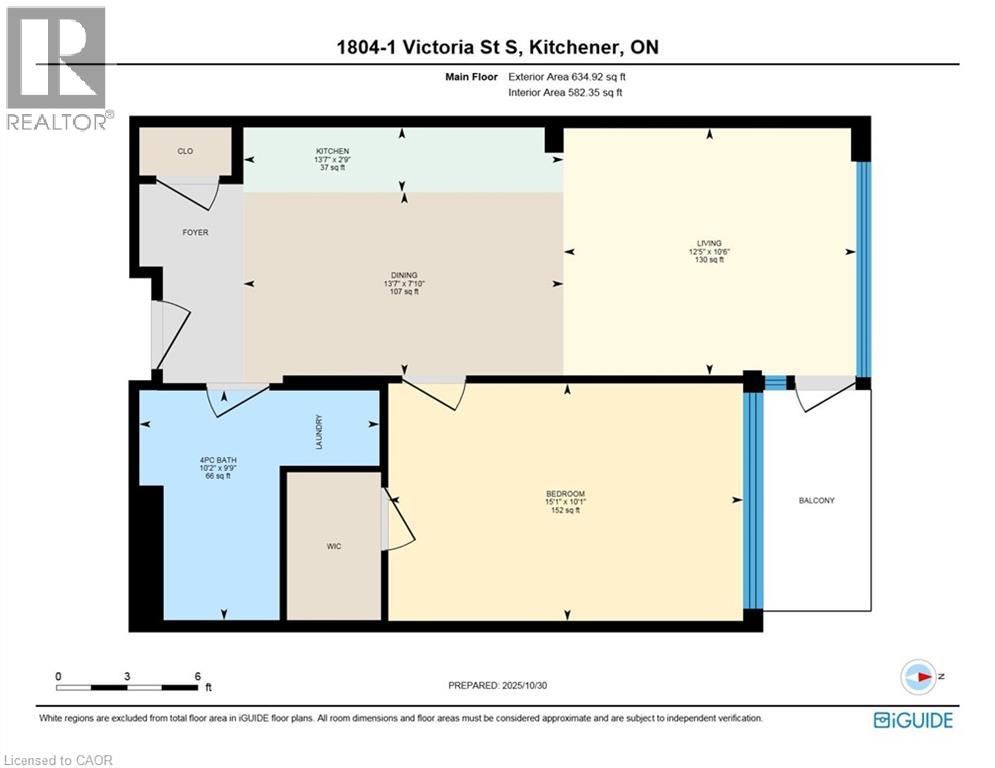1 Victoria Street S Unit# 1804 Kitchener, Ontario N2G 0B5
$405,000Maintenance, Insurance, Heat, Water, Parking, Residential Manager
$618.17 Monthly
Maintenance, Insurance, Heat, Water, Parking, Residential Manager
$618.17 MonthlyWelcome to this bright and modern 1 bedroom 1 bath condo perched on the penultimate 18th floor. With floor to ceiling windows in both the living room and bedroom, this home is filled with natural light and offers breathtaking city views. The upgraded kitchen features sleek finishes, quality appliances, and ample counter space, perfect for cooking and entertaining. The spacious bedroom includes a walk in closet, and the convenience of in suite laundry adds everyday ease. Enjoy access to exceptional amenities, including underground parking, a fully equipped gym, an entertainment lounge, a party room, and a large outdoor terrace ideal for relaxing, socializing, or BBQing with friends. Whether you’re a first time buyer, downsizer, or investor, this condo offers style, comfort, and unbeatable convenience in a vibrant urban location. (id:46441)
Property Details
| MLS® Number | 40772579 |
| Property Type | Single Family |
| Amenities Near By | Hospital, Park, Place Of Worship, Public Transit, Schools, Shopping |
| Features | Balcony |
| Parking Space Total | 1 |
| Storage Type | Locker |
Building
| Bathroom Total | 1 |
| Bedrooms Above Ground | 1 |
| Bedrooms Total | 1 |
| Amenities | Exercise Centre, Party Room |
| Appliances | Dishwasher, Dryer, Refrigerator, Stove, Microwave Built-in, Hood Fan |
| Basement Type | None |
| Constructed Date | 2016 |
| Construction Material | Concrete Block, Concrete Walls |
| Construction Style Attachment | Attached |
| Cooling Type | Central Air Conditioning |
| Exterior Finish | Brick, Concrete, Stone |
| Heating Fuel | Natural Gas |
| Heating Type | Forced Air |
| Stories Total | 1 |
| Size Interior | 635 Sqft |
| Type | Apartment |
| Utility Water | Municipal Water |
Parking
| Underground |
Land
| Access Type | Rail Access |
| Acreage | No |
| Land Amenities | Hospital, Park, Place Of Worship, Public Transit, Schools, Shopping |
| Sewer | Municipal Sewage System |
| Size Total Text | Unknown |
| Zoning Description | D6 |
Rooms
| Level | Type | Length | Width | Dimensions |
|---|---|---|---|---|
| Main Level | 4pc Bathroom | 10'2'' x 9'9'' | ||
| Main Level | Primary Bedroom | 15'1'' x 10'1'' | ||
| Main Level | Living Room | 12'5'' x 10'6'' | ||
| Main Level | Kitchen | 13'7'' x 10'7'' |
https://www.realtor.ca/real-estate/29051373/1-victoria-street-s-unit-1804-kitchener
Interested?
Contact us for more information

