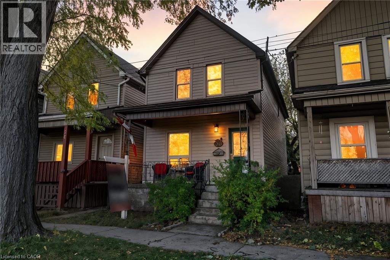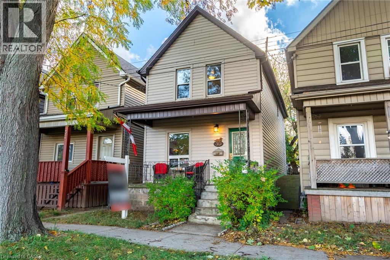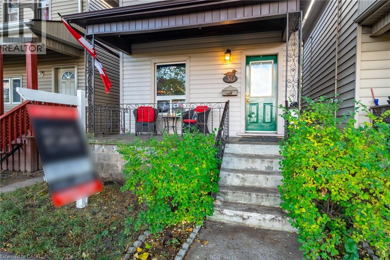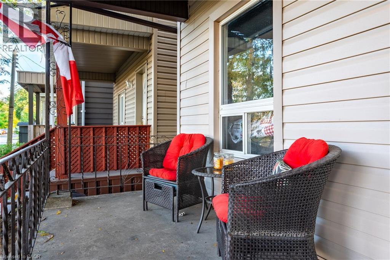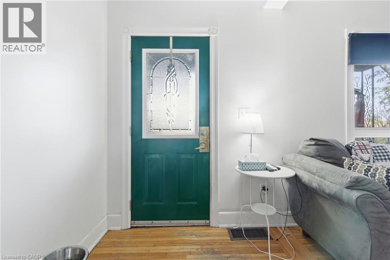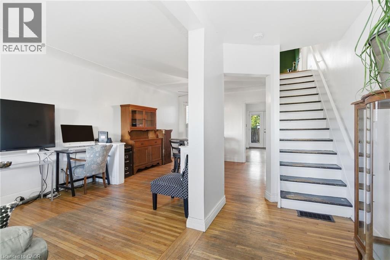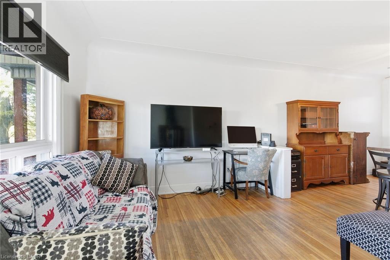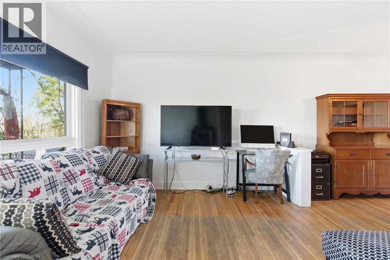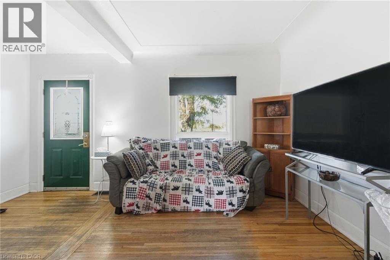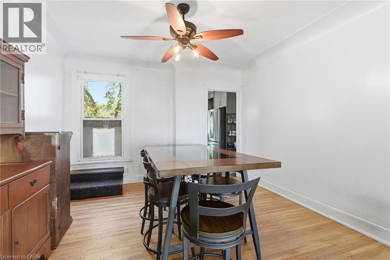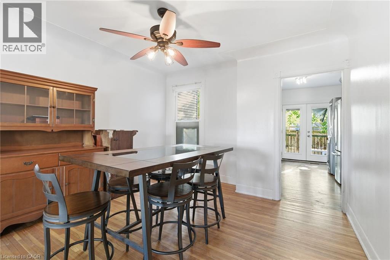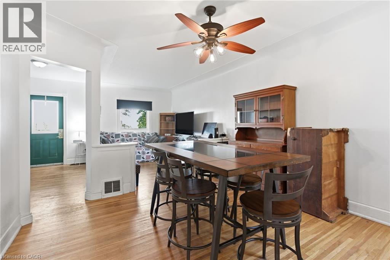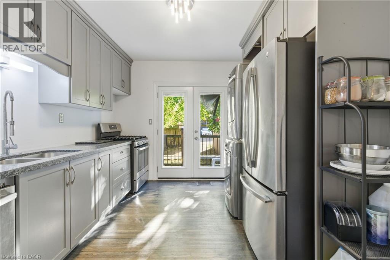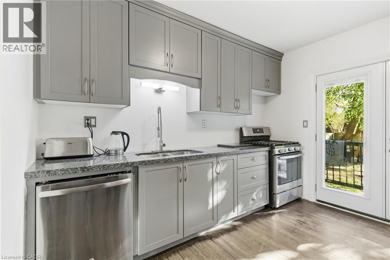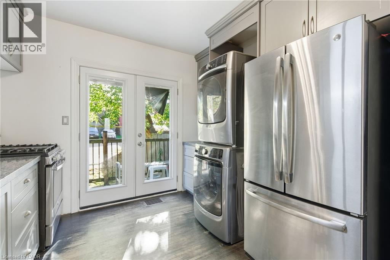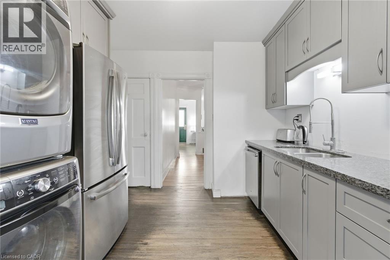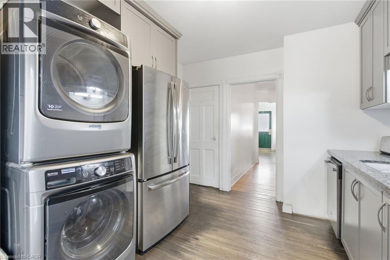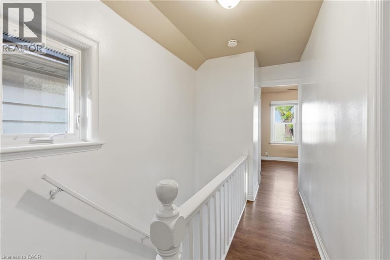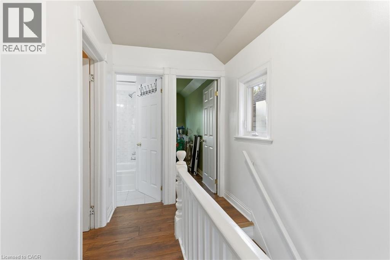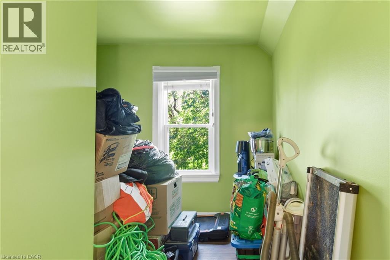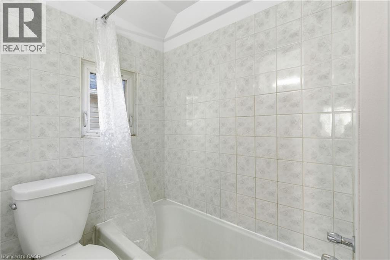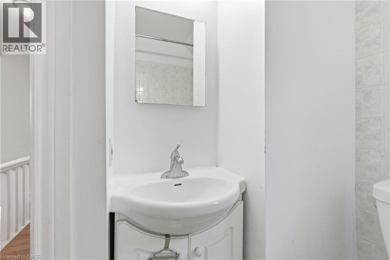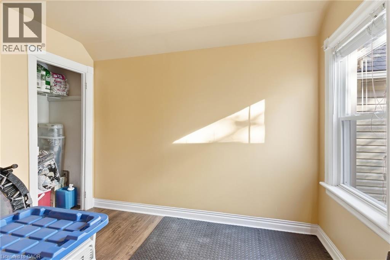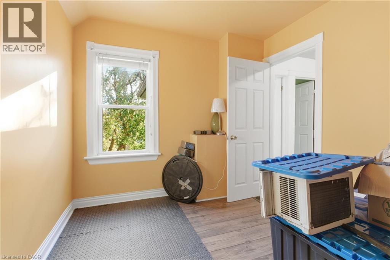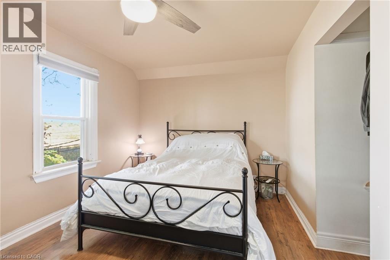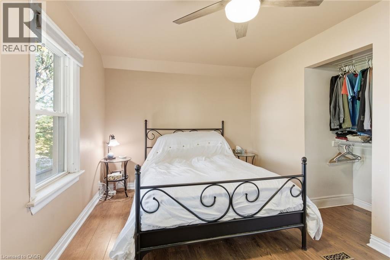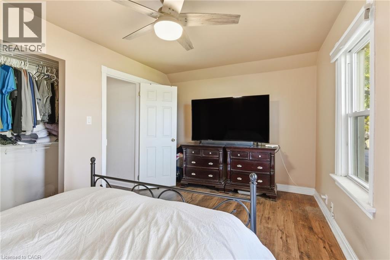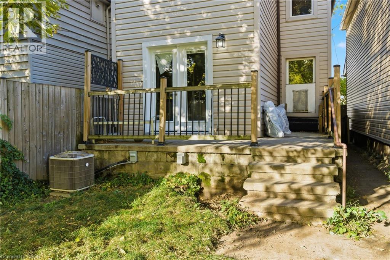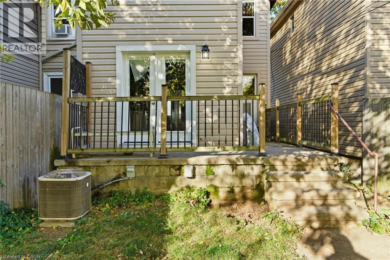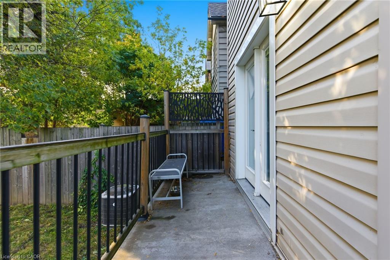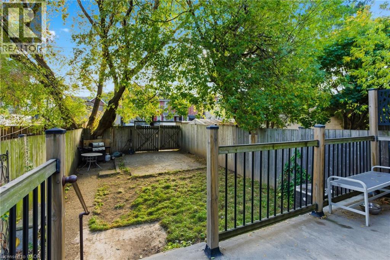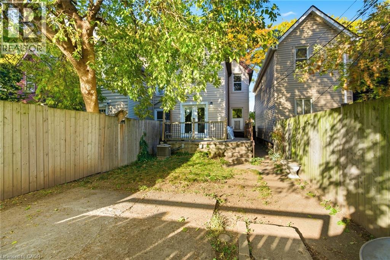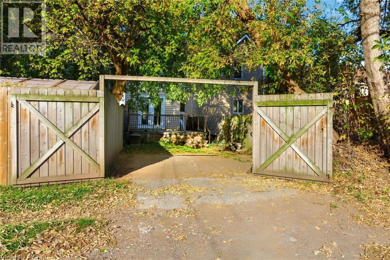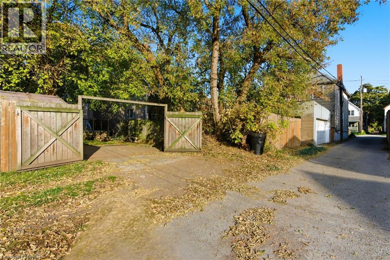3 Bedroom
1 Bathroom
1068 sqft
2 Level
Central Air Conditioning
Forced Air
$399,900
Welcome Home to 30 Mars Avenue, Hamilton Where charm meets modern comfort in the heart of the vibrant Keith neighborhood. Step inside and instantly feel the warmth of this beautifully cared-for home — a space that’s been loved, updated, and ready for its next chapter. Sunlight dances through the windows, highlighting clean, carpet-free floors and a layout that feels both cozy and open. Every corner tells a story of thoughtful updates and quiet moments shared. The main floor flows naturally from a welcoming living room to an updated inviting kitchen with quartz and Stainless steel appliances and main level laundry — the heart of the home — where home-cooked meals and laughter come together. Upstairs, you’ll find three comfortable bedrooms — spaces perfect for family, guests, or a creative home office. Modern touches blend seamlessly with character: a newer furnace and central air (2017) keep you comfortable year-round, while the Level-2 EV charger makes life a little more future-friendly. The basement is superndry and totally cleared out. The back yard features rear alley way parking for two, a fenced yard offers privacy and space to unwind — whether it’s summer barbecues, a play area for kids or pets, or simply an evening under the stars.The Keith neighborhood offers the best of both worlds — peaceful residential living with a growing creative energy. You’re minutes from downtown Hamilton, the West Harbour GO Station, trendy James Street North, and local parks where community spirit thrives.Whether you’re starting a new chapter, growing your family, or looking for a smart investment in one of Hamilton’s most up-and-coming areas, 30 Mars Avenue is a home that feels right from the moment you walk in. (id:46441)
Property Details
|
MLS® Number
|
40784407 |
|
Property Type
|
Single Family |
|
Amenities Near By
|
Beach, Hospital, Place Of Worship, Public Transit |
|
Community Features
|
Quiet Area |
|
Parking Space Total
|
2 |
Building
|
Bathroom Total
|
1 |
|
Bedrooms Above Ground
|
3 |
|
Bedrooms Total
|
3 |
|
Appliances
|
Dishwasher, Microwave, Refrigerator, Stove, Washer, Gas Stove(s) |
|
Architectural Style
|
2 Level |
|
Basement Development
|
Unfinished |
|
Basement Type
|
Full (unfinished) |
|
Constructed Date
|
1910 |
|
Construction Style Attachment
|
Detached |
|
Cooling Type
|
Central Air Conditioning |
|
Exterior Finish
|
Vinyl Siding |
|
Foundation Type
|
Block |
|
Heating Fuel
|
Natural Gas |
|
Heating Type
|
Forced Air |
|
Stories Total
|
2 |
|
Size Interior
|
1068 Sqft |
|
Type
|
House |
|
Utility Water
|
Municipal Water |
Land
|
Access Type
|
Highway Access |
|
Acreage
|
No |
|
Land Amenities
|
Beach, Hospital, Place Of Worship, Public Transit |
|
Sewer
|
Municipal Sewage System |
|
Size Depth
|
100 Ft |
|
Size Frontage
|
20 Ft |
|
Size Total Text
|
Under 1/2 Acre |
|
Zoning Description
|
D/s-647 |
Rooms
| Level |
Type |
Length |
Width |
Dimensions |
|
Second Level |
4pc Bathroom |
|
|
Measurements not available |
|
Second Level |
Bedroom |
|
|
10'1'' x 6'2'' |
|
Second Level |
Bedroom |
|
|
10'1'' x 8'8'' |
|
Second Level |
Bedroom |
|
|
9'8'' x 15'1'' |
|
Main Level |
Foyer |
|
|
3'3'' x 11'5'' |
|
Main Level |
Living Room |
|
|
10'2'' x 10'0'' |
|
Main Level |
Dining Room |
|
|
10'2'' x 10'0'' |
|
Main Level |
Kitchen |
|
|
12'5'' x 9'8'' |
https://www.realtor.ca/real-estate/29051026/30-mars-avenue-hamilton

