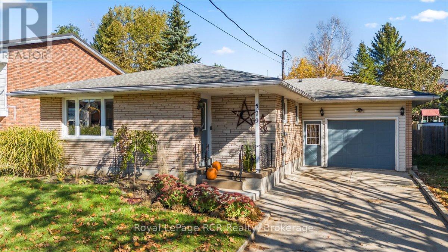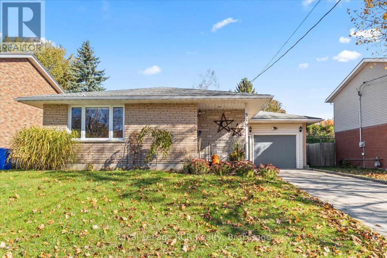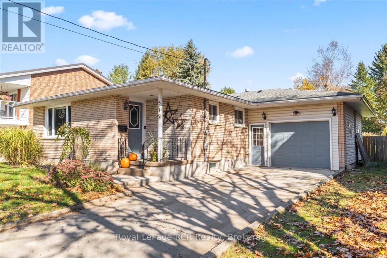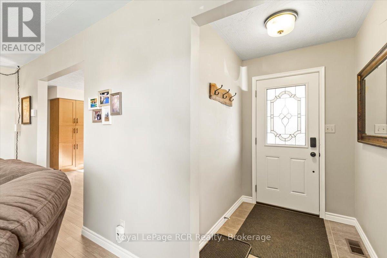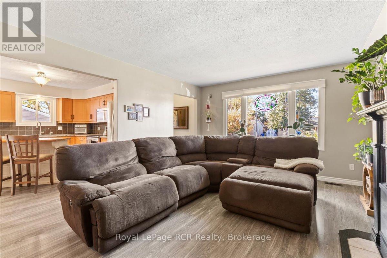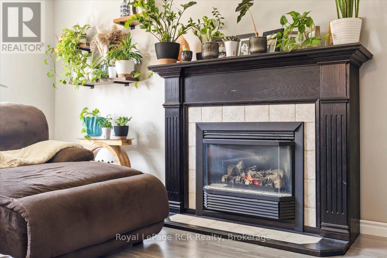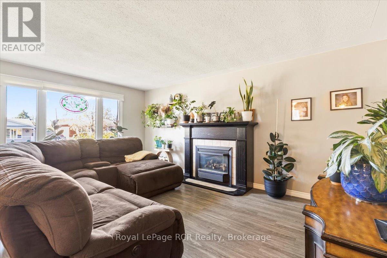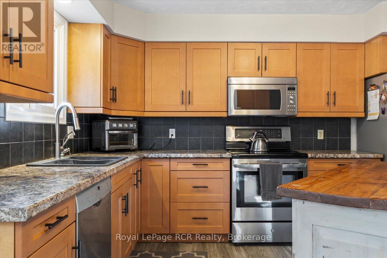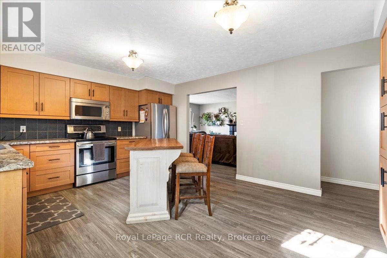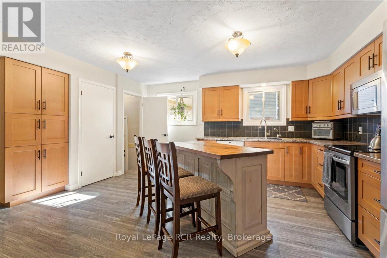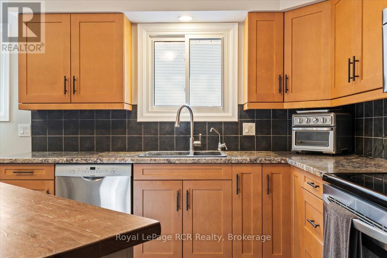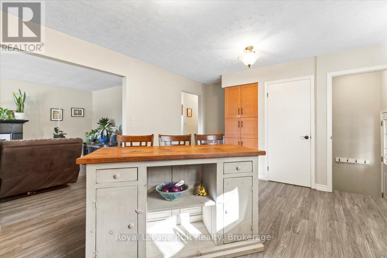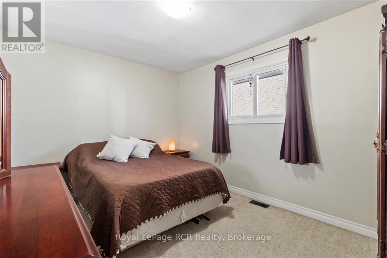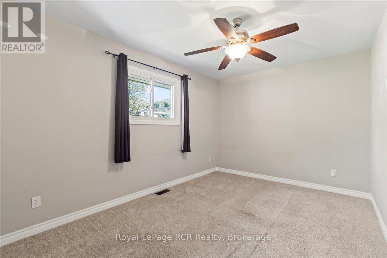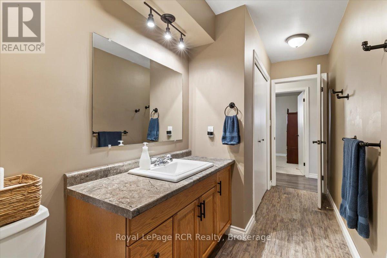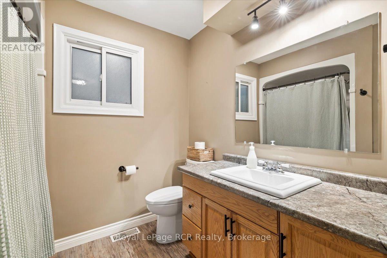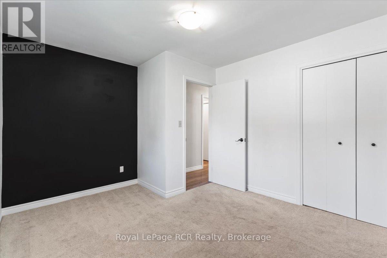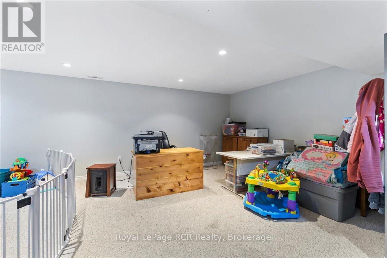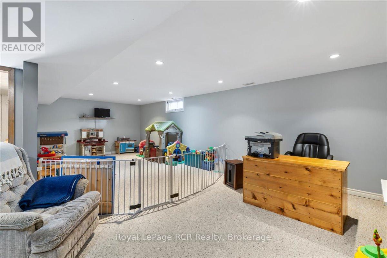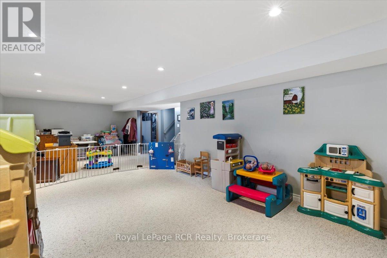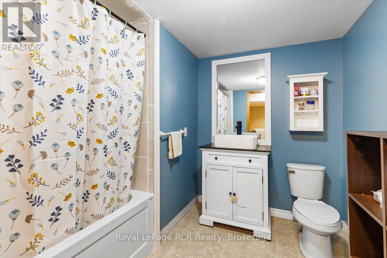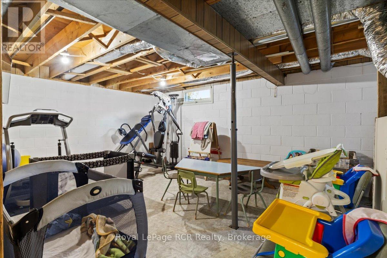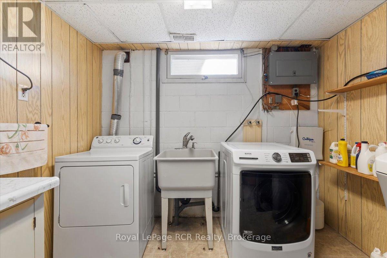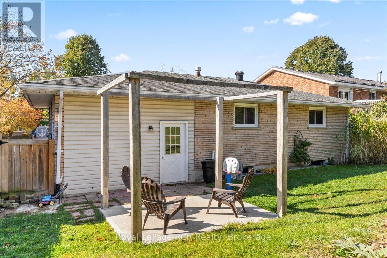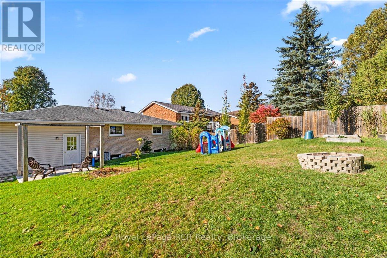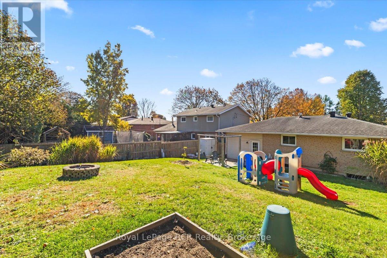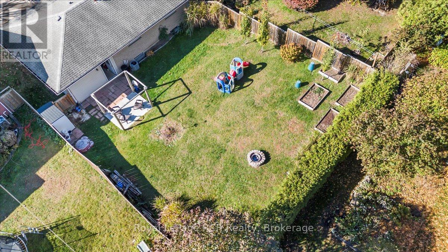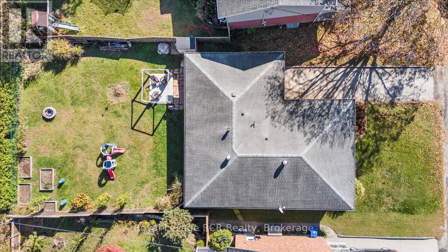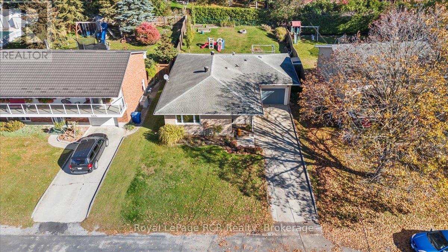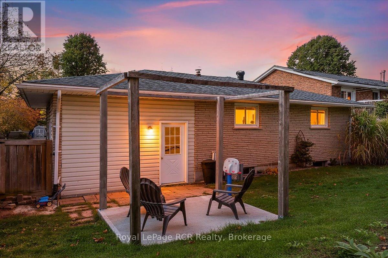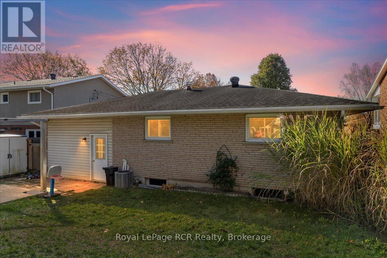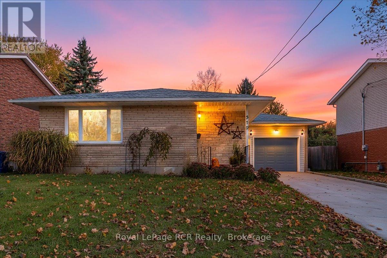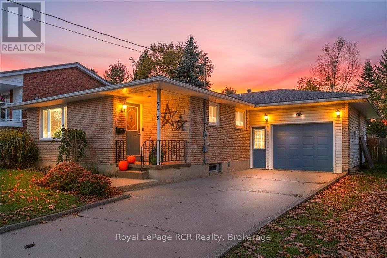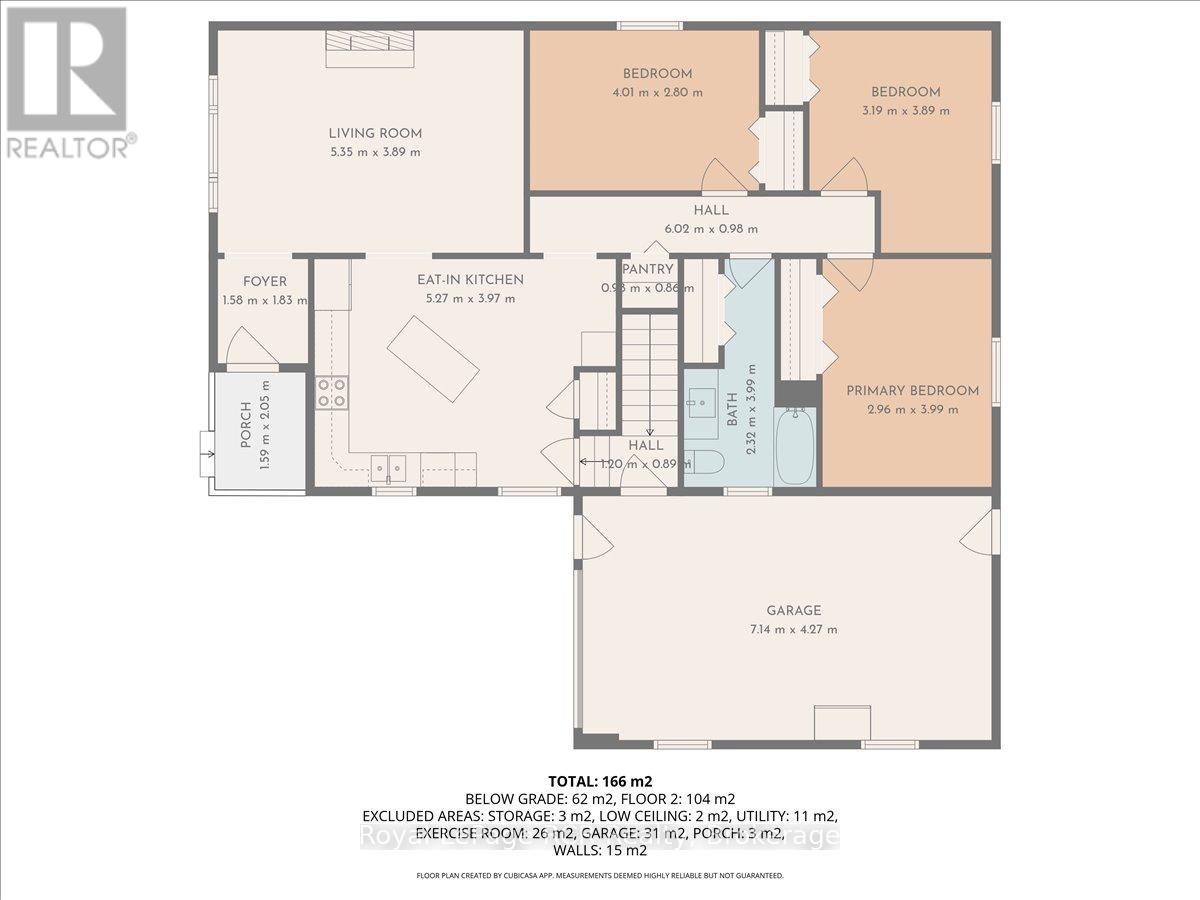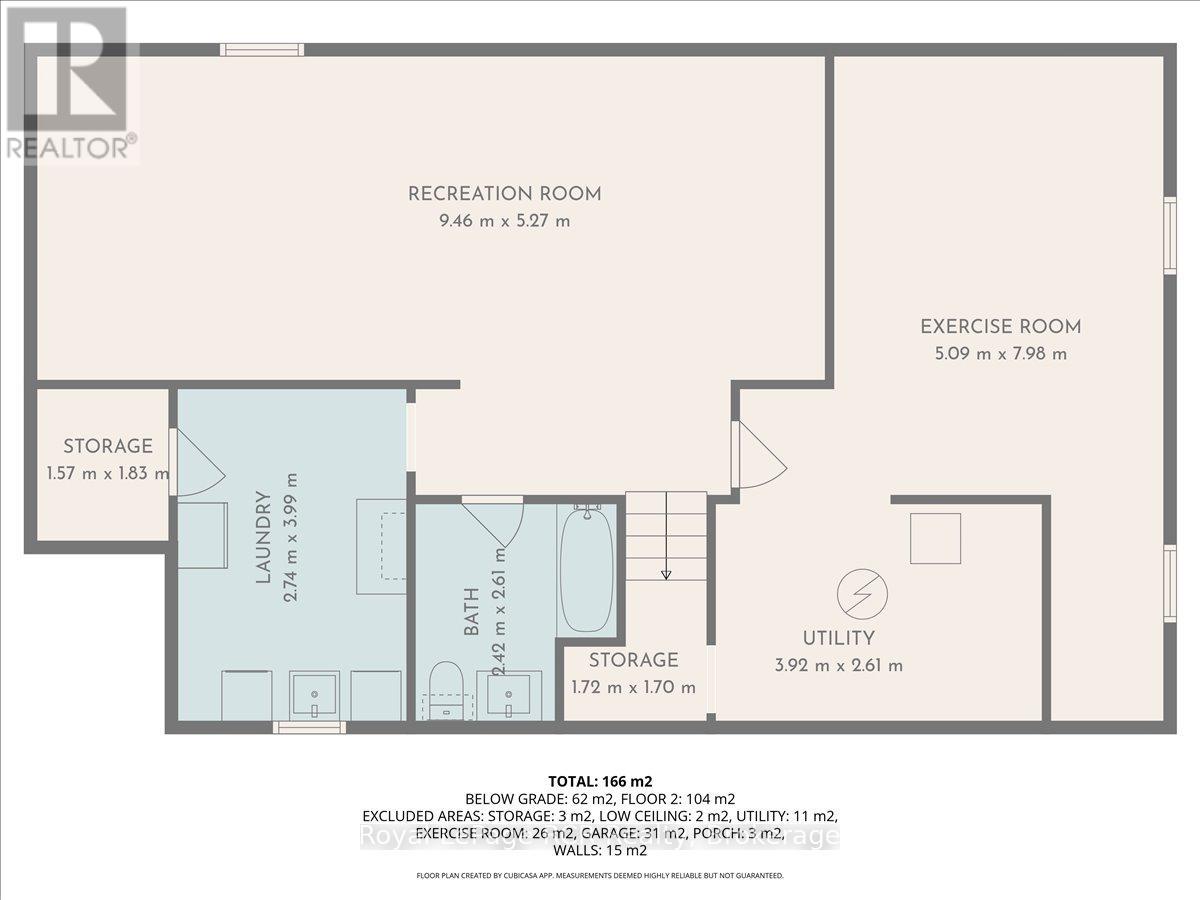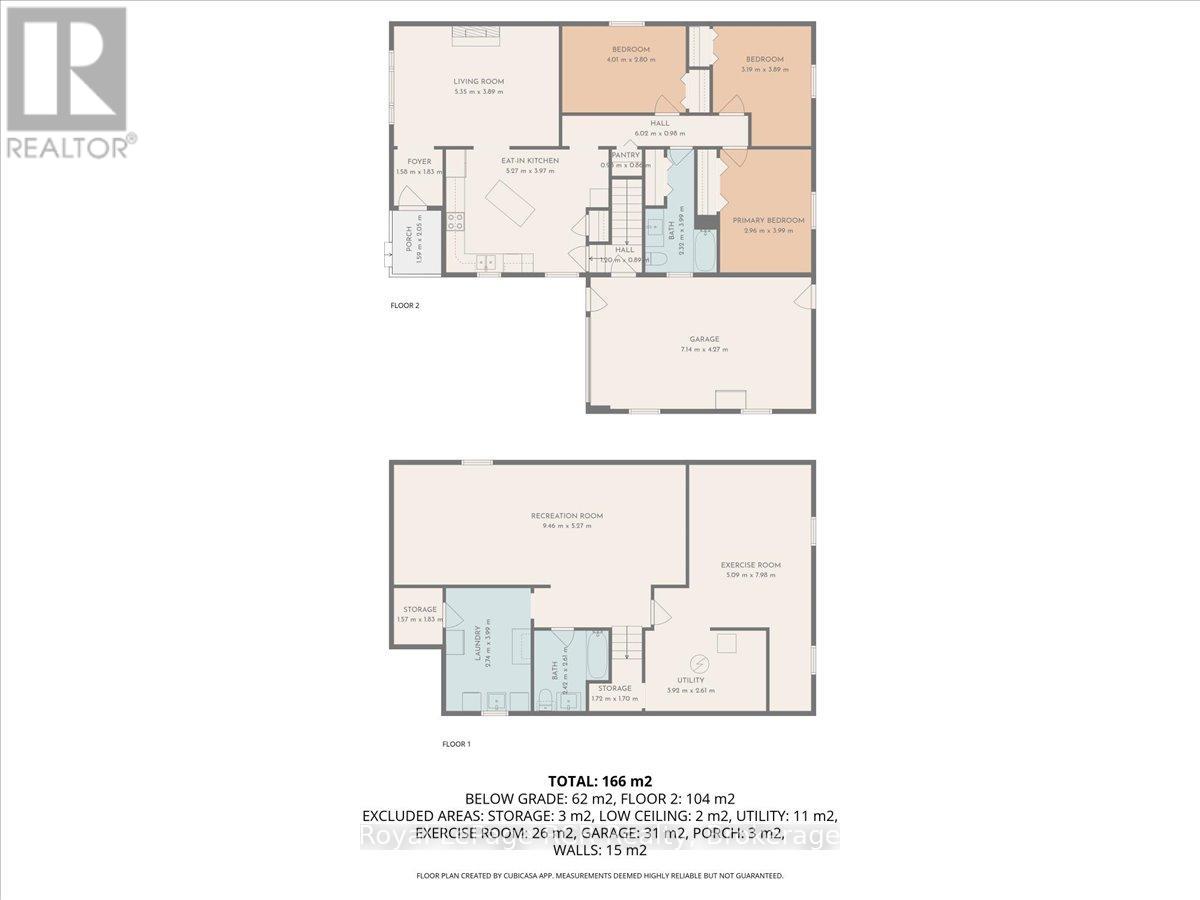3 Bedroom
2 Bathroom
700 - 1100 sqft
Bungalow
Fireplace
Central Air Conditioning
Forced Air
Landscaped
$499,900
Impressive Bungalow Priced to Sell! Don't miss this outstanding opportunity for Buyers of all ages. This home greets you with a welcoming foyer and a bright living room featuring a cozy gas fireplace. The mainfloor features an eat-in kitchen that comes complete with an appliance package, 3 bedrooms and large bathroom. This bungalow is designed for comfort and convenience. The lower level features a spacious recreation room, new bathroom and bonus room that offers even more space for you and your family to enjoy or perhaps even an in-law suite if needed . You'll appreciate the upgrades including a forced air gas furnace installed in 2019, central air conditioning installed in 2018, and insulated attic in 2021 for energy efficiency. Additionally, the property includes an attached garage and a fully fenced private yard, perfect for outdoor enjoyment. This is a home you won't want to pass up! (id:46441)
Property Details
|
MLS® Number
|
X12493162 |
|
Property Type
|
Single Family |
|
Community Name
|
Hanover |
|
Amenities Near By
|
Park, Schools |
|
Community Features
|
Community Centre |
|
Equipment Type
|
None |
|
Parking Space Total
|
4 |
|
Rental Equipment Type
|
None |
|
Structure
|
Patio(s), Shed |
Building
|
Bathroom Total
|
2 |
|
Bedrooms Above Ground
|
3 |
|
Bedrooms Total
|
3 |
|
Age
|
31 To 50 Years |
|
Amenities
|
Fireplace(s) |
|
Appliances
|
Garage Door Opener Remote(s), Water Heater, Water Softener, Dishwasher, Dryer, Microwave, Stove, Washer, Refrigerator |
|
Architectural Style
|
Bungalow |
|
Basement Development
|
Finished |
|
Basement Type
|
N/a (finished) |
|
Construction Style Attachment
|
Detached |
|
Cooling Type
|
Central Air Conditioning |
|
Exterior Finish
|
Brick, Vinyl Siding |
|
Fireplace Present
|
Yes |
|
Fireplace Total
|
1 |
|
Foundation Type
|
Block |
|
Heating Fuel
|
Natural Gas |
|
Heating Type
|
Forced Air |
|
Stories Total
|
1 |
|
Size Interior
|
700 - 1100 Sqft |
|
Type
|
House |
|
Utility Water
|
Municipal Water |
Parking
Land
|
Acreage
|
No |
|
Fence Type
|
Fenced Yard |
|
Land Amenities
|
Park, Schools |
|
Landscape Features
|
Landscaped |
|
Sewer
|
Sanitary Sewer |
|
Size Depth
|
130 Ft |
|
Size Frontage
|
60 Ft |
|
Size Irregular
|
60 X 130 Ft |
|
Size Total Text
|
60 X 130 Ft |
|
Zoning Description
|
R1 |
Rooms
| Level |
Type |
Length |
Width |
Dimensions |
|
Lower Level |
Recreational, Games Room |
9.46 m |
5.27 m |
9.46 m x 5.27 m |
|
Main Level |
Living Room |
5.35 m |
3.89 m |
5.35 m x 3.89 m |
|
Main Level |
Kitchen |
5.27 m |
3.97 m |
5.27 m x 3.97 m |
|
Main Level |
Bedroom |
4.01 m |
2.8 m |
4.01 m x 2.8 m |
|
Main Level |
Bedroom |
3.19 m |
3.89 m |
3.19 m x 3.89 m |
|
Main Level |
Bedroom |
2.96 m |
3.99 m |
2.96 m x 3.99 m |
https://www.realtor.ca/real-estate/29050147/579-19th-avenue-hanover-hanover

