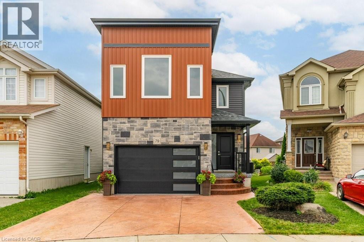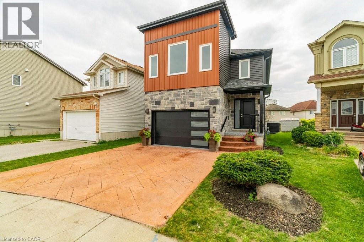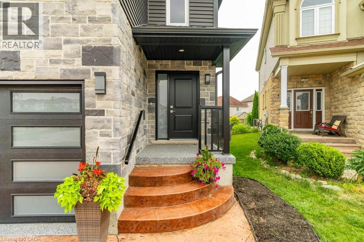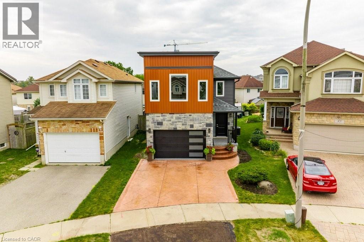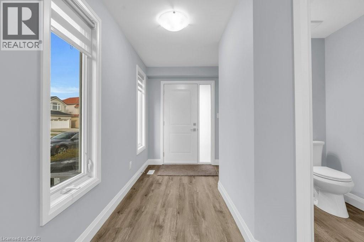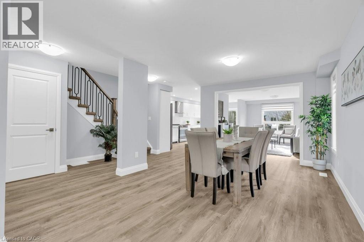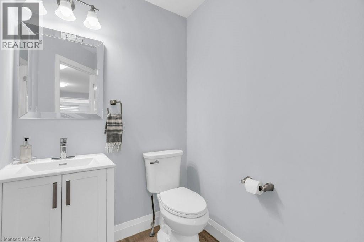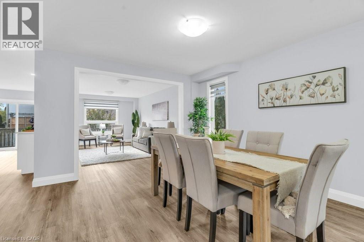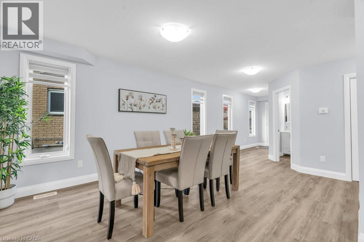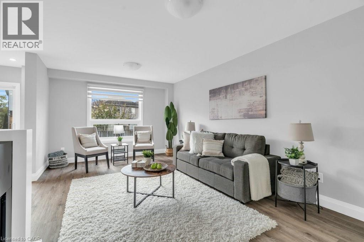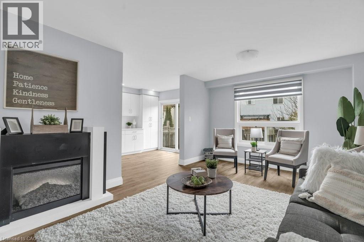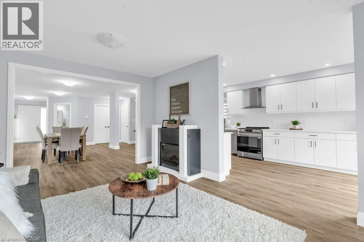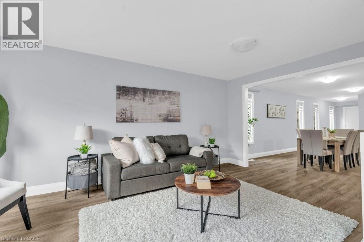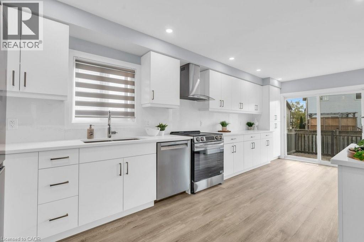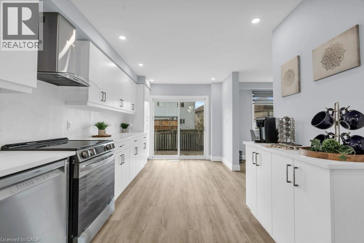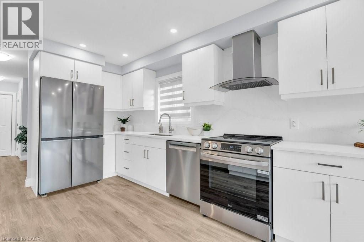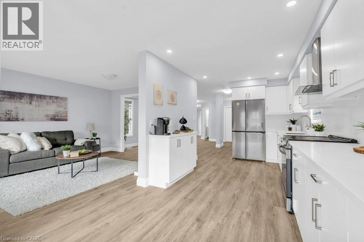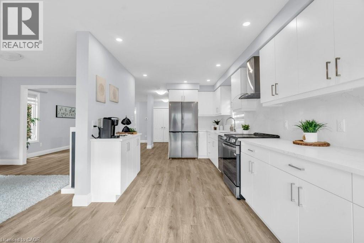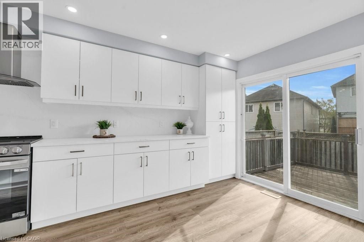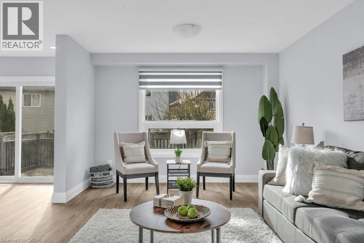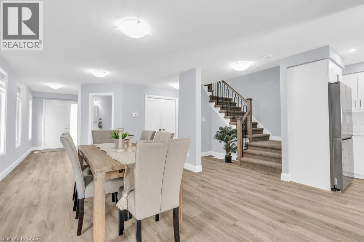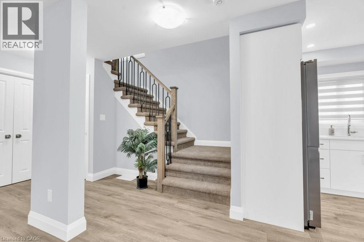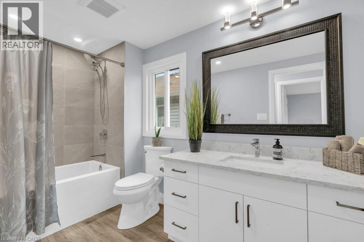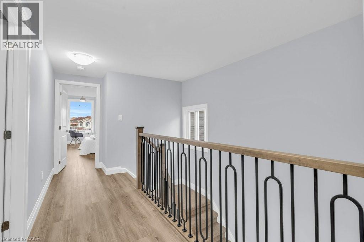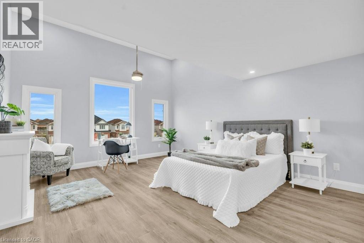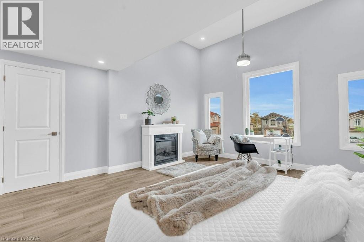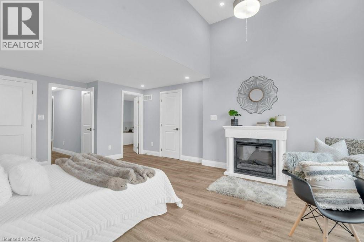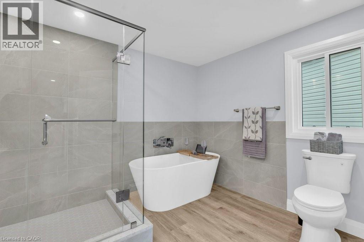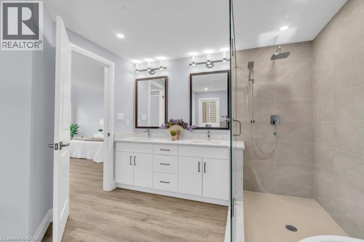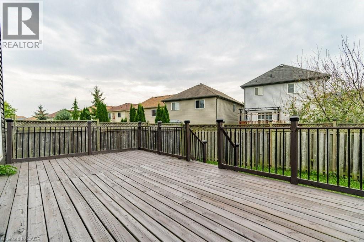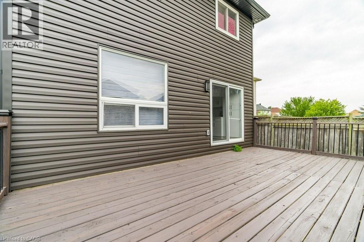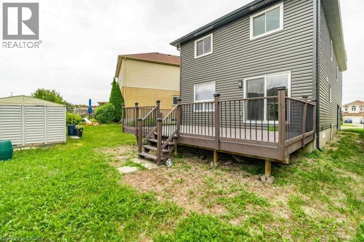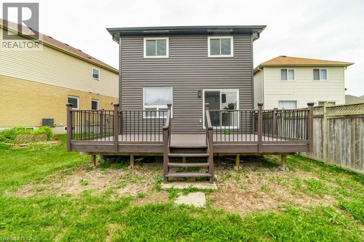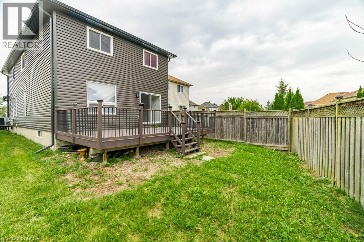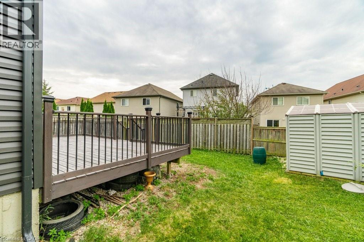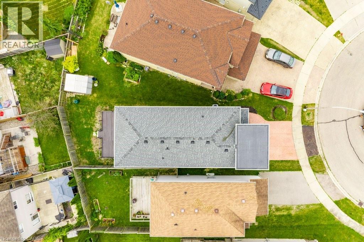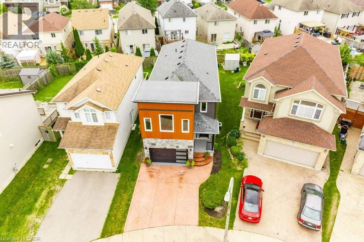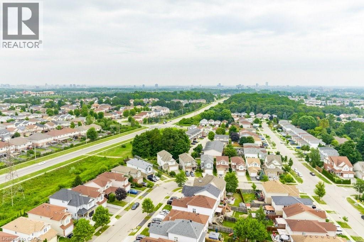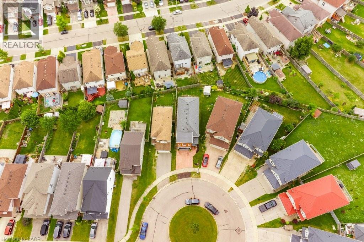4 Bedroom
3 Bathroom
2311 sqft
2 Level
Fireplace
Central Air Conditioning
$995,000
This stunning 4 bedroom, 3 bathroom, 2,300 sq. ft. residence has been fully renovated offering all-new construction, systems, and finishes throughout. Designed with contemporary style and modern convenience in mind, the home is feature packed. The main level offers high ceilings, abundant windows creating a bright inviting environment in which to entertain family & friends. The custom kitchen showcases quartz countertops and backsplash, soft-close cabinetry, a full pantry wall, breakfast bar, pot lighting, and new stainless-steel LG and Bosch appliances. Four large bedrooms await you on the 2nd level. The primary suite has been reimagined with two custom walk-in closets and a spa-inspired ensuite featuring a double vanity, walk-in shower and modern soaker tub; truly, the perfect escape. Throughout the home, you’ll find premium LVP flooring, new lighting, zebra blinds & custom closets. Exterior updates include new stonework, eavestroughs, stained deck, garage door, front door, energy-efficient windows, and an epoxy finished garage and porch. A separate entrance to the basement provides potential for a future rental suite. Additional extras include new plumbing, a 200-AMP electrical panel, and R-20 spray foam insulation across the entire structure creating a super energy efficient home. Located in the sought-after Boardwalk area, close to shopping, schools, parks, trails, and major highways. This move-in-ready home perfectly blends luxury, comfort, and convenience (id:46441)
Property Details
|
MLS® Number
|
40776797 |
|
Property Type
|
Single Family |
|
Amenities Near By
|
Park, Playground, Public Transit, Schools, Shopping |
|
Community Features
|
Quiet Area |
|
Equipment Type
|
Water Heater |
|
Features
|
Cul-de-sac |
|
Parking Space Total
|
3 |
|
Rental Equipment Type
|
Water Heater |
Building
|
Bathroom Total
|
3 |
|
Bedrooms Above Ground
|
4 |
|
Bedrooms Total
|
4 |
|
Appliances
|
Dishwasher, Refrigerator, Stove |
|
Architectural Style
|
2 Level |
|
Basement Development
|
Partially Finished |
|
Basement Type
|
Full (partially Finished) |
|
Construction Style Attachment
|
Detached |
|
Cooling Type
|
Central Air Conditioning |
|
Exterior Finish
|
Aluminum Siding, Brick |
|
Fire Protection
|
Smoke Detectors |
|
Fireplace Present
|
Yes |
|
Fireplace Total
|
2 |
|
Fireplace Type
|
Insert |
|
Fixture
|
Ceiling Fans |
|
Foundation Type
|
Poured Concrete |
|
Half Bath Total
|
1 |
|
Heating Fuel
|
Natural Gas |
|
Stories Total
|
2 |
|
Size Interior
|
2311 Sqft |
|
Type
|
House |
|
Utility Water
|
Municipal Water |
Parking
Land
|
Access Type
|
Highway Access |
|
Acreage
|
No |
|
Land Amenities
|
Park, Playground, Public Transit, Schools, Shopping |
|
Sewer
|
Municipal Sewage System |
|
Size Depth
|
113 Ft |
|
Size Frontage
|
29 Ft |
|
Size Total Text
|
Under 1/2 Acre |
|
Zoning Description
|
R4 |
Rooms
| Level |
Type |
Length |
Width |
Dimensions |
|
Second Level |
Primary Bedroom |
|
|
10'1'' x 16'7'' |
|
Second Level |
Bedroom |
|
|
10'1'' x 10'4'' |
|
Second Level |
Bedroom |
|
|
10'1'' x 10'4'' |
|
Second Level |
Bedroom |
|
|
10'1'' x 10'4'' |
|
Second Level |
Full Bathroom |
|
|
Measurements not available |
|
Second Level |
3pc Bathroom |
|
|
Measurements not available |
|
Main Level |
Mud Room |
|
|
5'5'' x 5'2'' |
|
Main Level |
Dining Room |
|
|
10'0'' x 10'0'' |
|
Main Level |
Kitchen |
|
|
9'3'' x 11'5'' |
|
Main Level |
Family Room |
|
|
9'9'' x 11'11'' |
|
Main Level |
1pc Bathroom |
|
|
Measurements not available |
https://www.realtor.ca/real-estate/29050137/79-winding-meadow-court-kitchener

