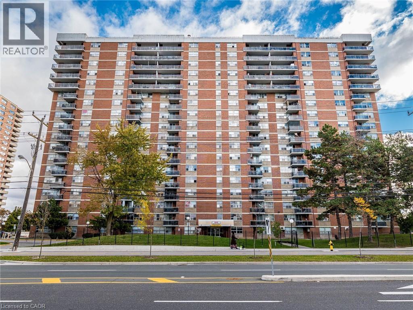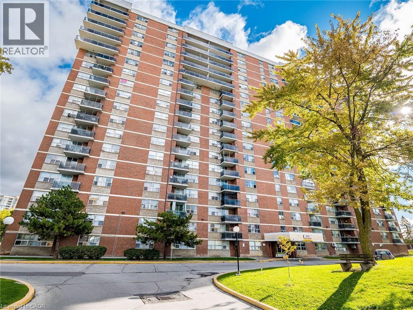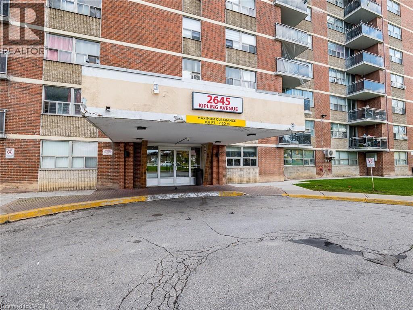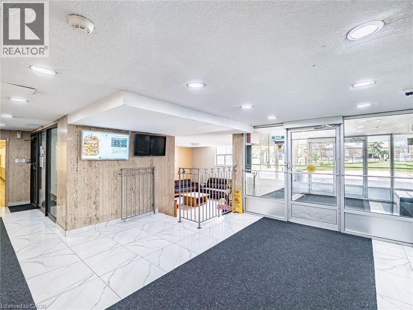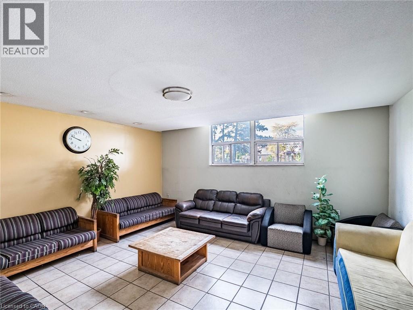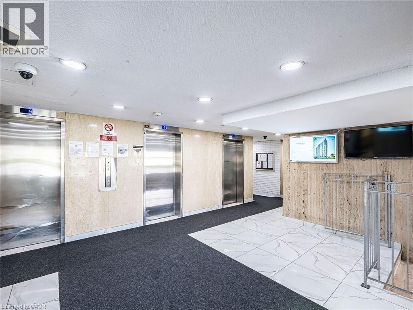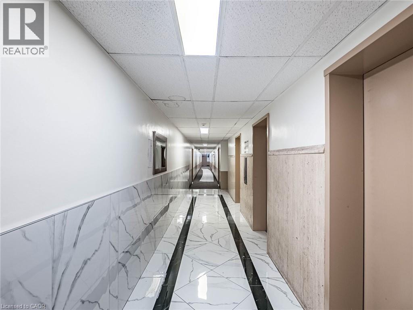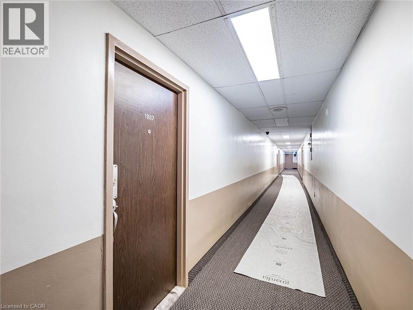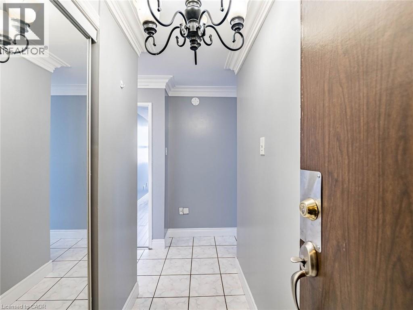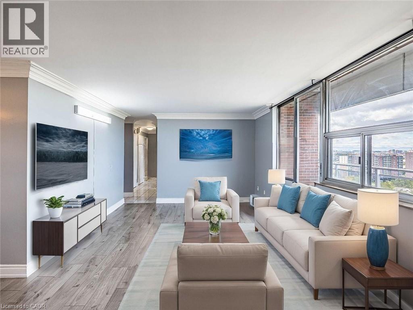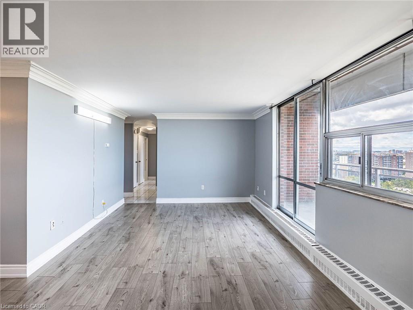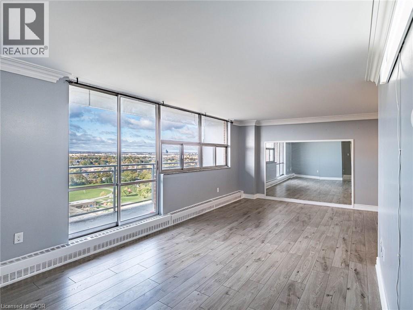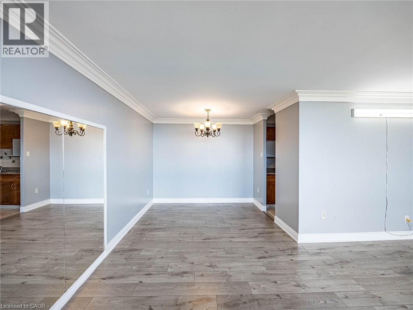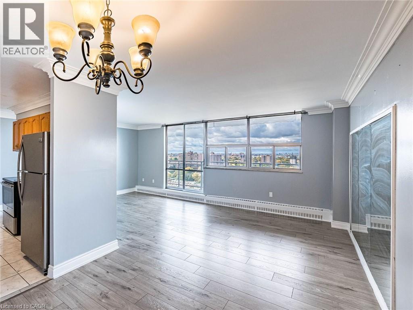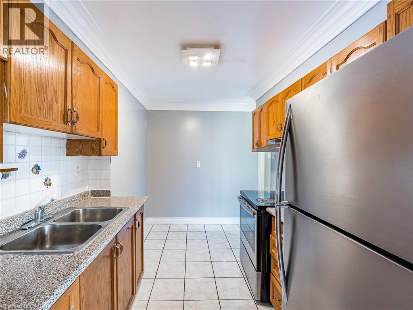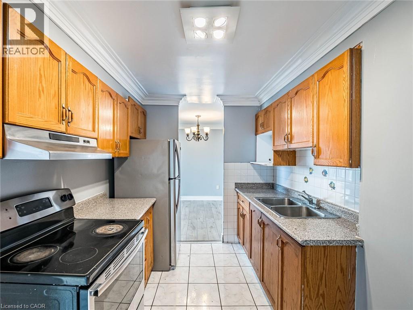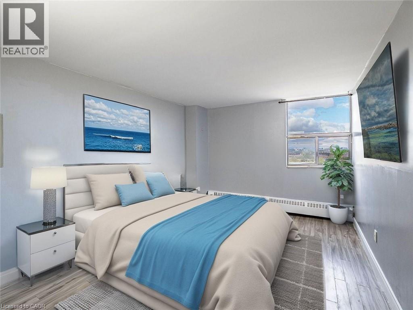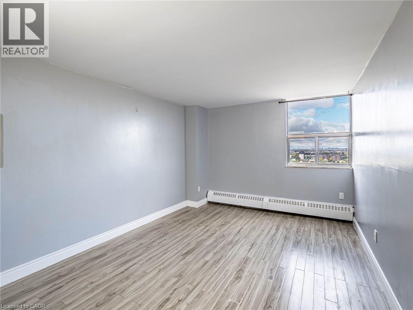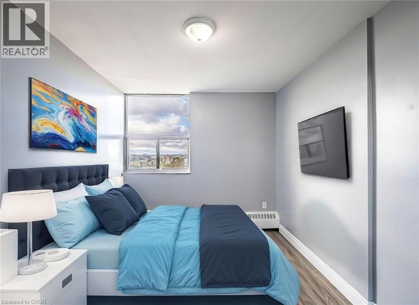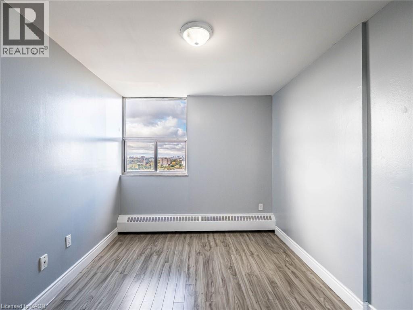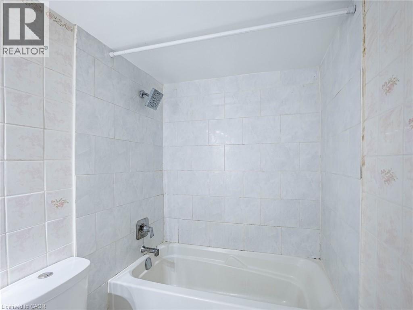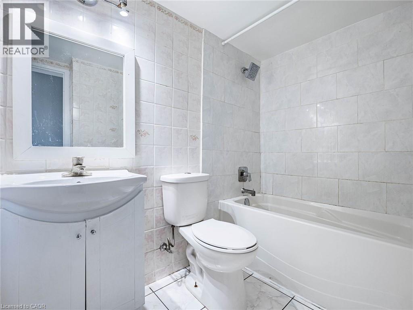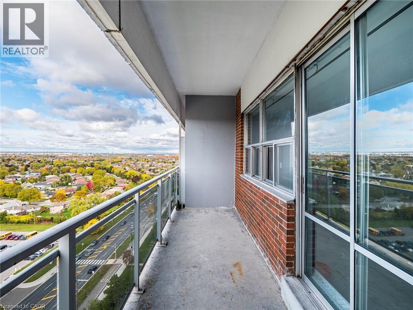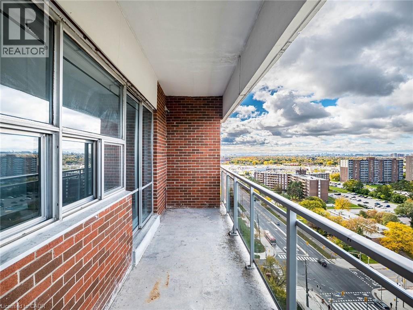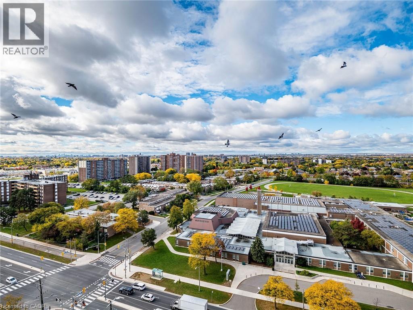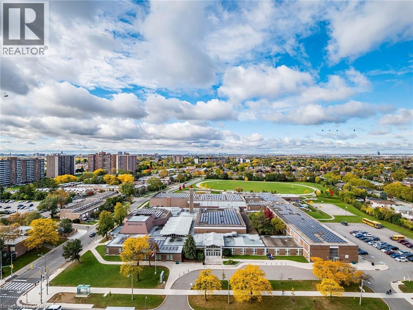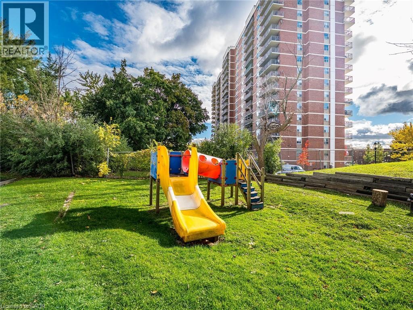2645 Kipling Avenue Unit# 1907 Toronto, Ontario M9V 3S6
$415,000Maintenance,
$489.81 Monthly
Maintenance,
$489.81 MonthlyPenthouse-level, 2-bedroom condo with sweeping city views at 2645 Kipling Ave! Bright, carpet-free interior with sleek laminate floors, an efficient layout, and an underground parking spot. Low monthly fees include heat, water, internet, cable TV, building insurance, and parking - excellent value for first-time buyers, downsizers, or anyone seeking an affordable, stylish home in the city. Daily convenience is unbeatable: bus stop at your door on Kipling (direct to Line 2 and north to Steeles), steps to plazas, and just a short walk to Albion Centre for groceries, dining, banking, and services. Quick east–west travel along the new Finch West LRT corridor, plus nearby parks and Humber River trails for weekend nature escapes. Don't miss out on this combination of high-value living, low fees, and superior location! . Property is virtually staged. (id:46441)
Property Details
| MLS® Number | 40784519 |
| Property Type | Single Family |
| Amenities Near By | Hospital, Park, Public Transit |
| Community Features | Community Centre |
| Features | Laundry- Coin Operated |
| Parking Space Total | 1 |
| Storage Type | Locker |
Building
| Bathroom Total | 1 |
| Bedrooms Above Ground | 2 |
| Bedrooms Total | 2 |
| Basement Type | None |
| Construction Style Attachment | Attached |
| Cooling Type | Central Air Conditioning |
| Exterior Finish | Brick |
| Heating Type | Forced Air |
| Stories Total | 1 |
| Size Interior | 965 Sqft |
| Type | Apartment |
| Utility Water | Municipal Water |
Parking
| Underground |
Land
| Acreage | No |
| Land Amenities | Hospital, Park, Public Transit |
| Sewer | Municipal Sewage System |
| Size Total Text | Unknown |
| Zoning Description | R6 |
Rooms
| Level | Type | Length | Width | Dimensions |
|---|---|---|---|---|
| Main Level | 4pc Bathroom | Measurements not available | ||
| Main Level | Bedroom | 3'8'' x 3'0'' | ||
| Main Level | Primary Bedroom | 4'0'' x 3'1'' | ||
| Main Level | Kitchen | 3'6'' x 3'0'' | ||
| Main Level | Dining Room | 3'4'' x 3'0'' | ||
| Main Level | Living Room | 4'8'' x 3'4'' |
https://www.realtor.ca/real-estate/29049820/2645-kipling-avenue-unit-1907-toronto
Interested?
Contact us for more information

