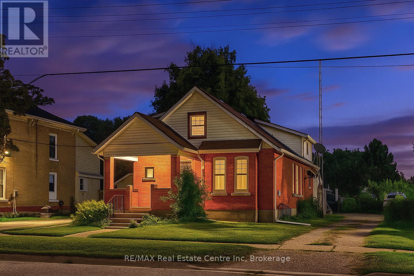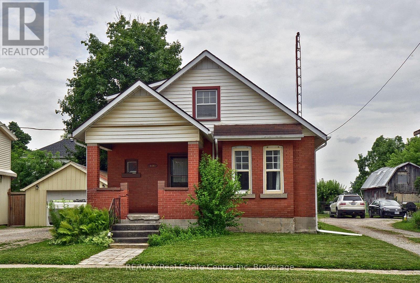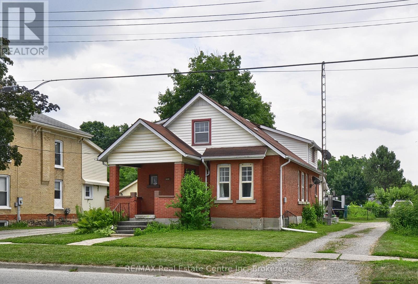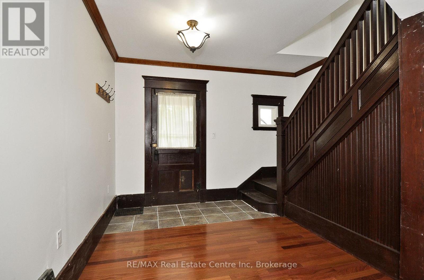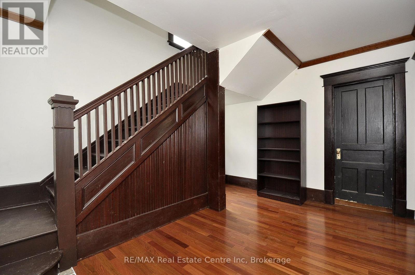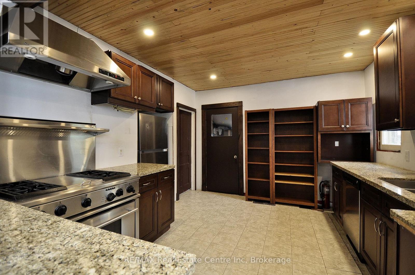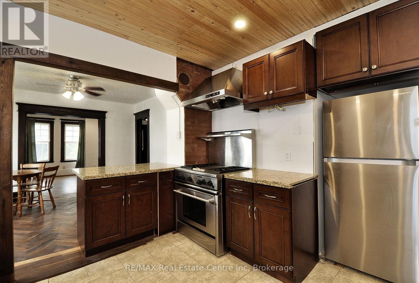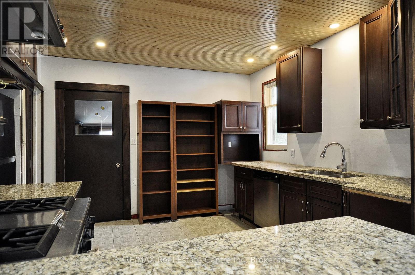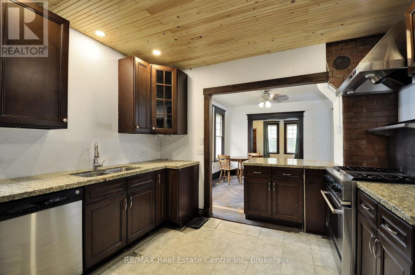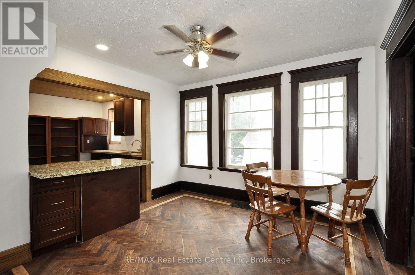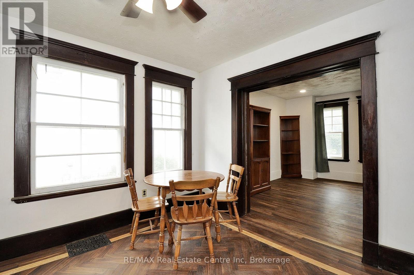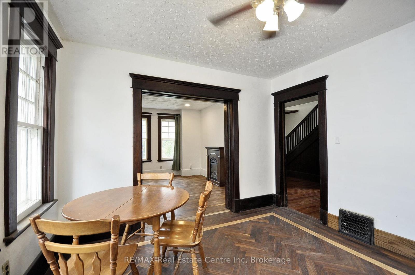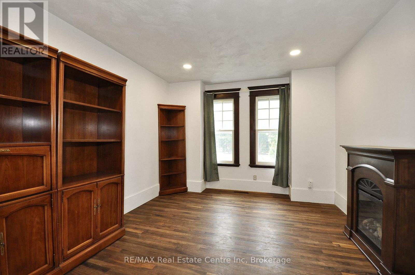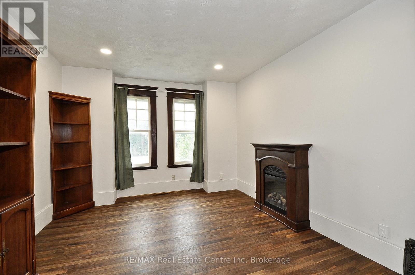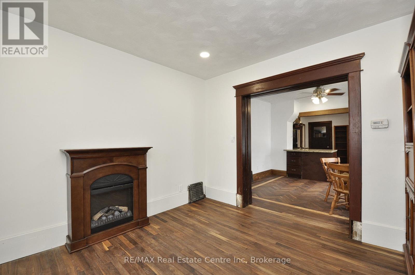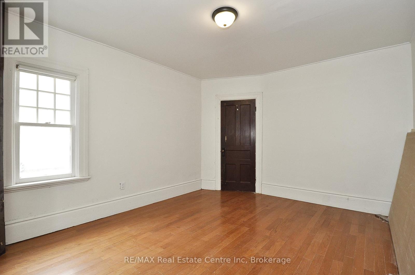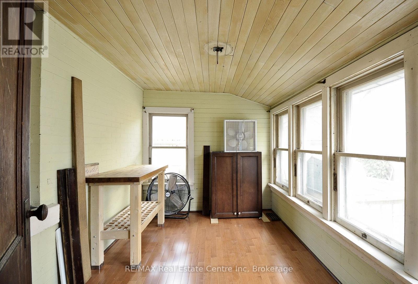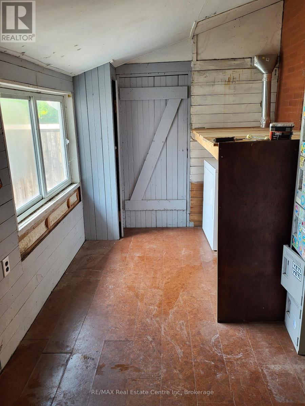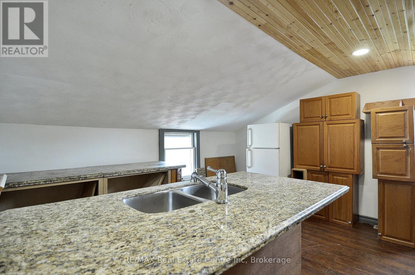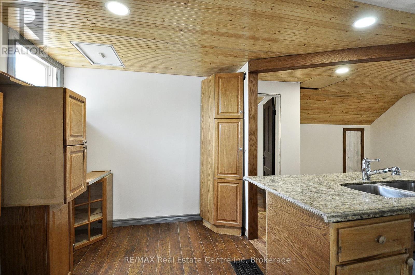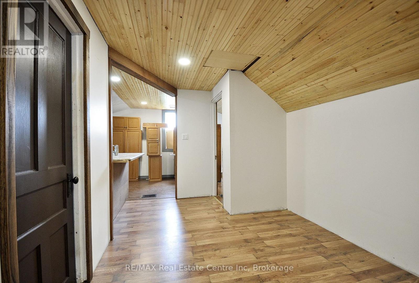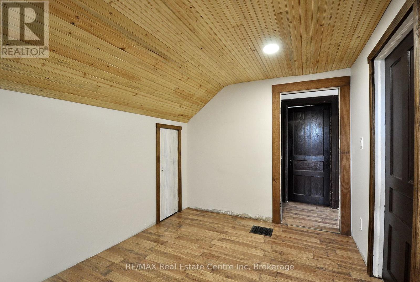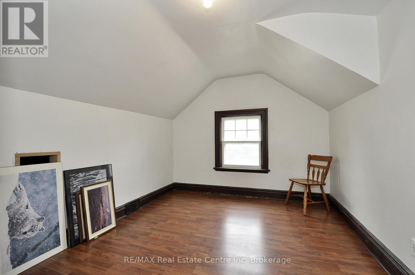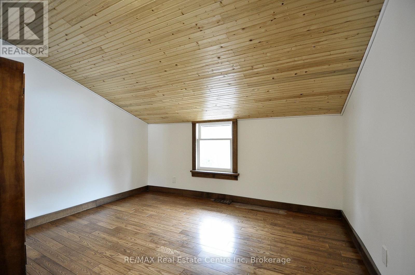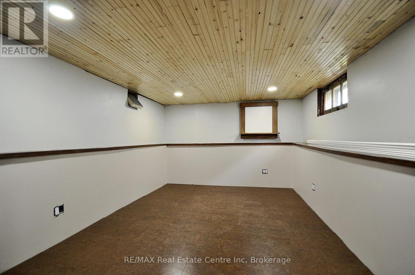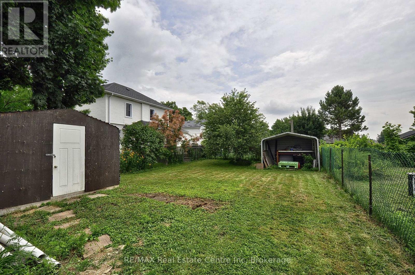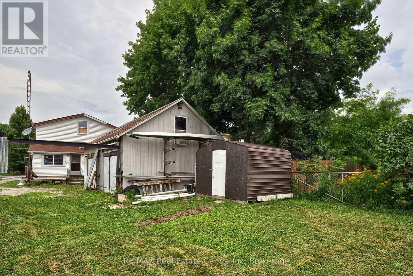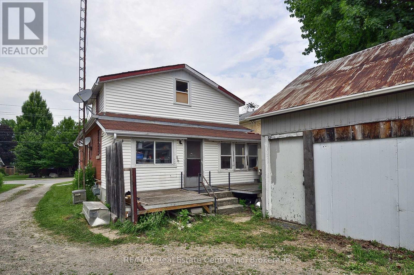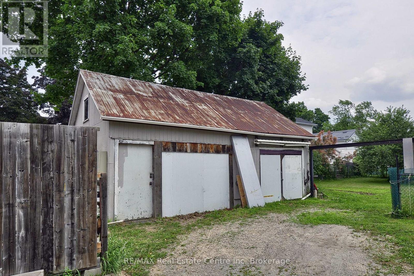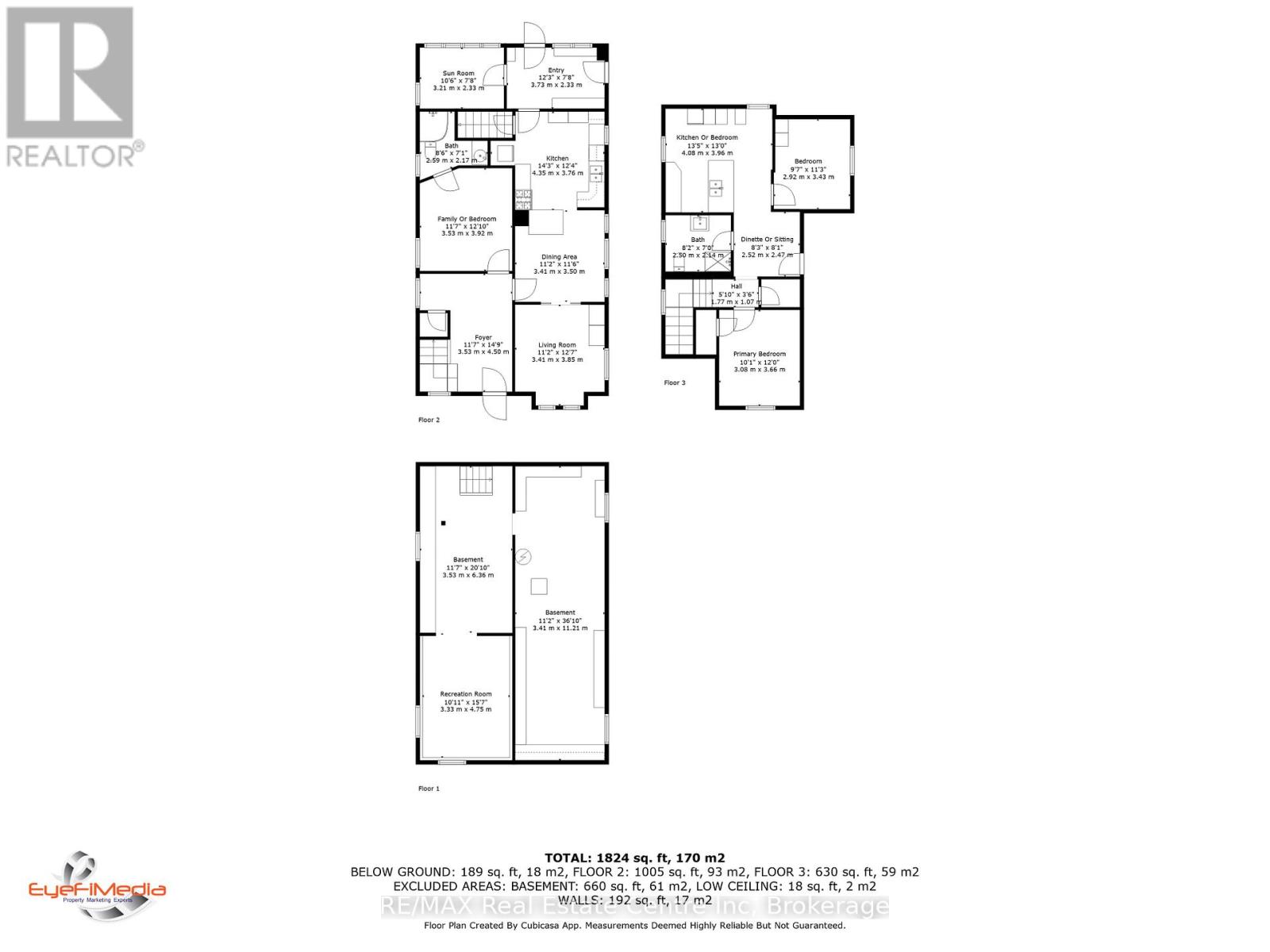3 Bedroom
2 Bathroom
1500 - 2000 sqft
Central Air Conditioning
Forced Air
$429,000
Welcome to 141 King Street in the quaint and friendly community of Burford-a small-town gem in Brant County known for its welcoming atmosphere, local shops, and close-knit feel, all just minutes from Brantford and Highway 403. This spacious 1 3/4-storey, 3-bedroom, 2-bathroom home with detached workshop offers a fantastic blend of updated features and untapped potential, giving you the perfect canvas to personalize and complete to your style. Inside, you'll find custom-designed hardwood flooring, a carpet-free layout, and a traditional wood staircase with an accent wall that sets a warm, inviting tone. The main floor offers generous living and dining spaces, some updates in the kitchen with granite counters, pot lights and cabinetry, a 3-piece bathroom, and a flex room that can serve as a den, office, or main-floor bedroom. Enjoy the sunshine year-round from the enclosed rear sun porch, perfect for relaxing with your morning coffee. Upstairs, you'll find two bright bedrooms, a 3-piece bathroom, and a roughed-in kitchen area with sink & granite counters & cabinets ready to install to your preference-ideal for a second suite, in-law setup, or convert it easily into a spacious third upstairs bedroom. The basement includes a recreation room, abundant storage, and space for a workshop or hobby area. Out back, a detached garage/workshop is wired with 100-amp hydro, ready for tools, projects, or even a home business. Located in a convenient, family-friendly neighbourhood within walking distance to parks, shops, and schools, this property offers the comfort of country living with the convenience of nearby urban access. Whether you're a handy first-time buyer, growing family, or investor looking for multi-generational potential, 141 King Street offers character, a number of updates, and a chance to make it your own in a community you'll love. (id:46441)
Property Details
|
MLS® Number
|
X12498610 |
|
Property Type
|
Single Family |
|
Community Name
|
Burford |
|
Parking Space Total
|
2 |
|
Structure
|
Shed, Workshop |
Building
|
Bathroom Total
|
2 |
|
Bedrooms Above Ground
|
3 |
|
Bedrooms Total
|
3 |
|
Age
|
100+ Years |
|
Appliances
|
Water Heater, Dishwasher, Stove, Refrigerator |
|
Basement Development
|
Partially Finished |
|
Basement Type
|
N/a (partially Finished) |
|
Construction Style Attachment
|
Detached |
|
Cooling Type
|
Central Air Conditioning |
|
Exterior Finish
|
Aluminum Siding, Brick |
|
Foundation Type
|
Concrete |
|
Heating Fuel
|
Natural Gas |
|
Heating Type
|
Forced Air |
|
Stories Total
|
2 |
|
Size Interior
|
1500 - 2000 Sqft |
|
Type
|
House |
Parking
Land
|
Acreage
|
No |
|
Fence Type
|
Partially Fenced |
|
Sewer
|
Septic System |
|
Size Depth
|
167 Ft |
|
Size Frontage
|
35 Ft |
|
Size Irregular
|
35 X 167 Ft |
|
Size Total Text
|
35 X 167 Ft |
|
Zoning Description
|
R1 |
Rooms
| Level |
Type |
Length |
Width |
Dimensions |
|
Second Level |
Bathroom |
2.5 m |
2.14 m |
2.5 m x 2.14 m |
|
Second Level |
Bedroom 2 |
3.66 m |
3.07 m |
3.66 m x 3.07 m |
|
Second Level |
Bedroom 3 |
3.43 m |
2.92 m |
3.43 m x 2.92 m |
|
Second Level |
Kitchen |
4.09 m |
3.96 m |
4.09 m x 3.96 m |
|
Second Level |
Sitting Room |
2.51 m |
2.46 m |
2.51 m x 2.46 m |
|
Basement |
Recreational, Games Room |
4.75 m |
3.33 m |
4.75 m x 3.33 m |
|
Main Level |
Living Room |
3.84 m |
3.4 m |
3.84 m x 3.4 m |
|
Main Level |
Kitchen |
4.34 m |
3.76 m |
4.34 m x 3.76 m |
|
Main Level |
Dining Room |
3.51 m |
3.4 m |
3.51 m x 3.4 m |
|
Main Level |
Bedroom |
3.91 m |
3.53 m |
3.91 m x 3.53 m |
|
Main Level |
Bathroom |
2.59 m |
2.7 m |
2.59 m x 2.7 m |
|
Main Level |
Sunroom |
3.2 m |
2.34 m |
3.2 m x 2.34 m |
https://www.realtor.ca/real-estate/29056279/141-king-street-brant-burford-burford

