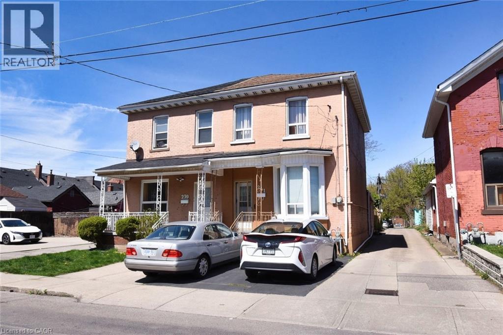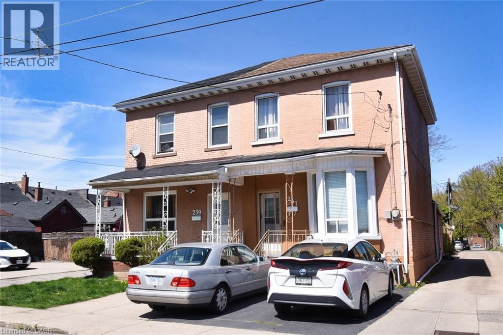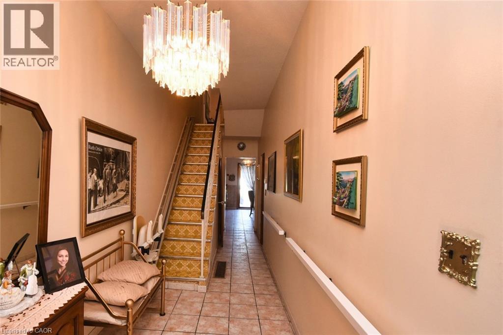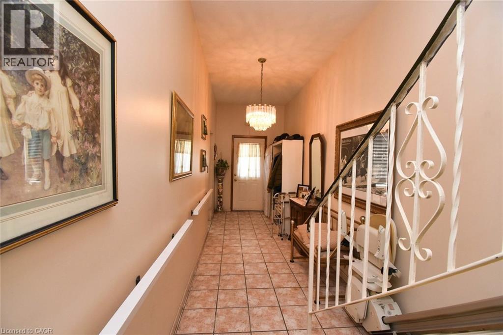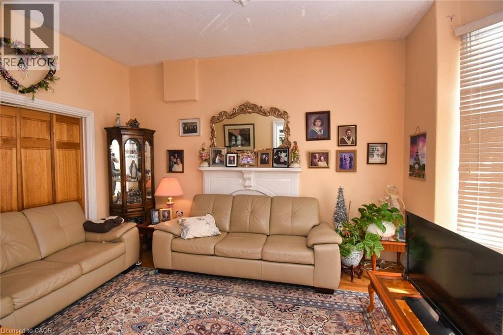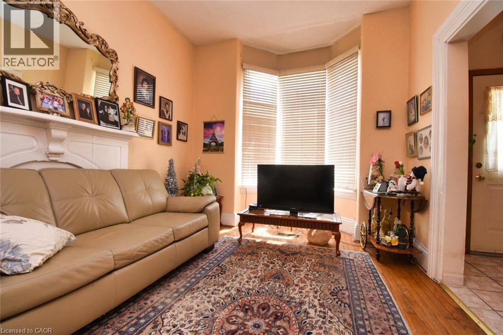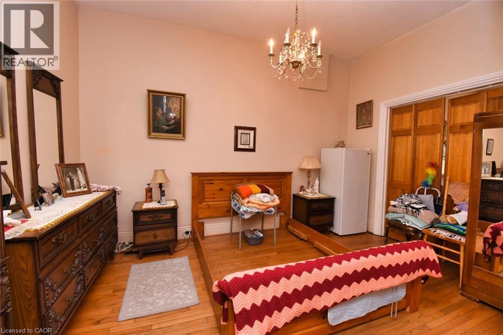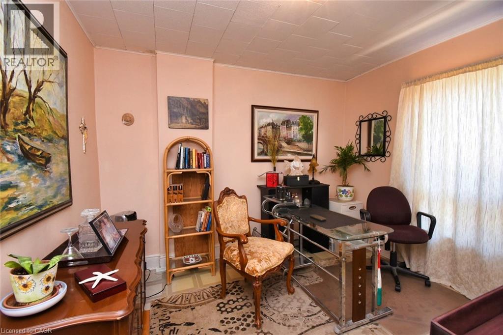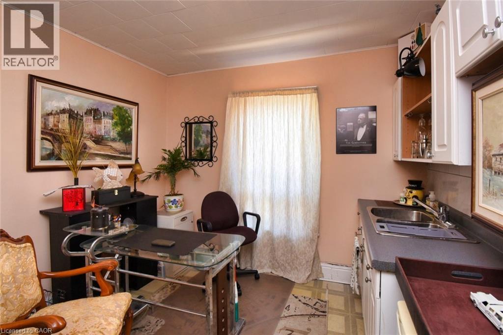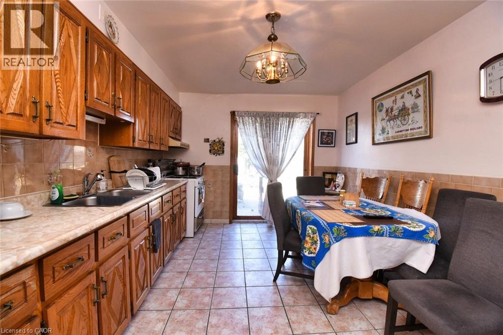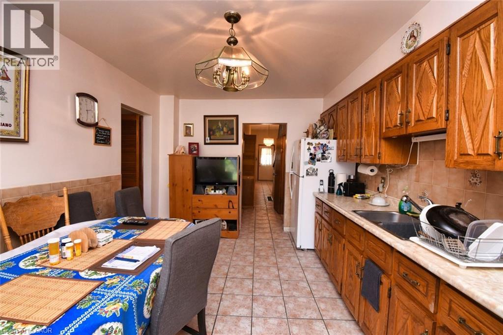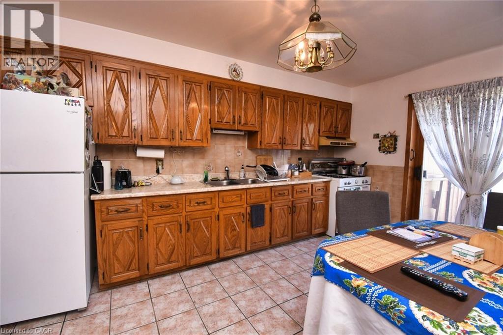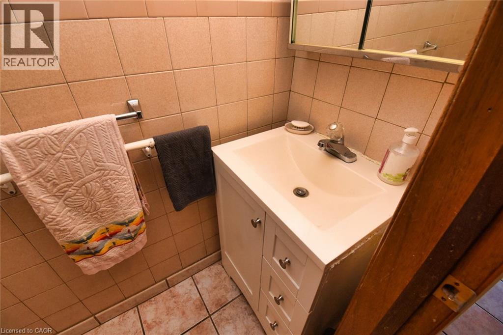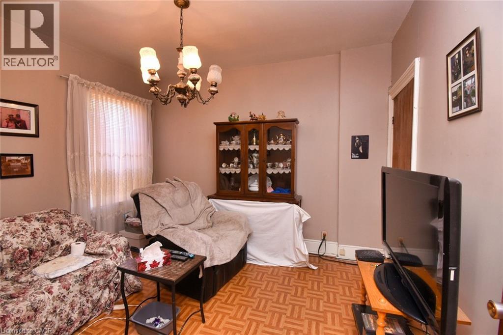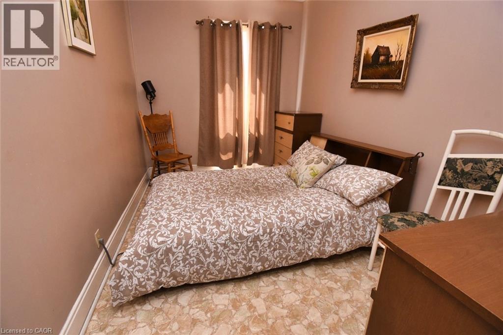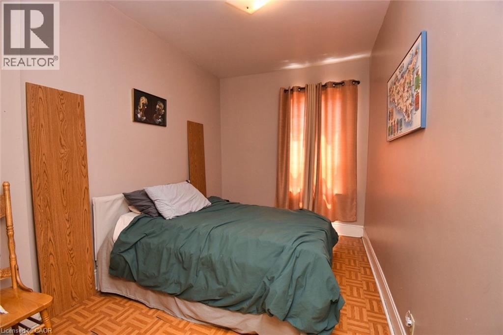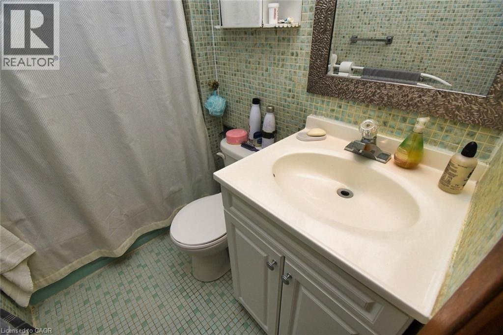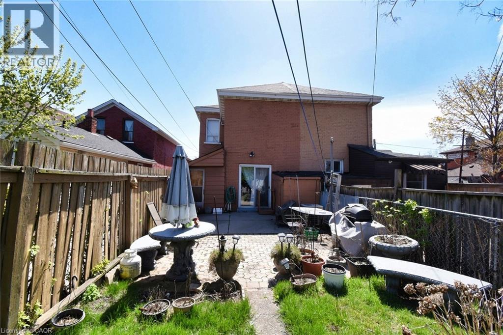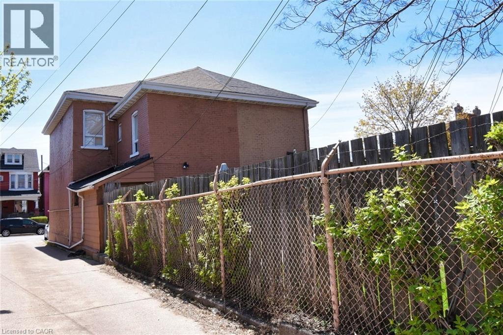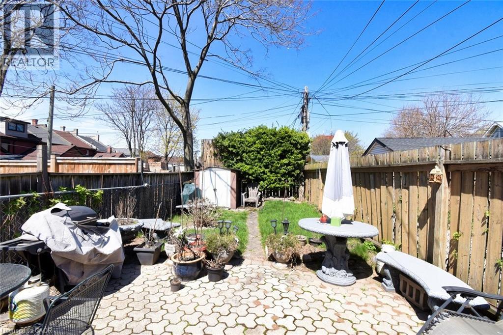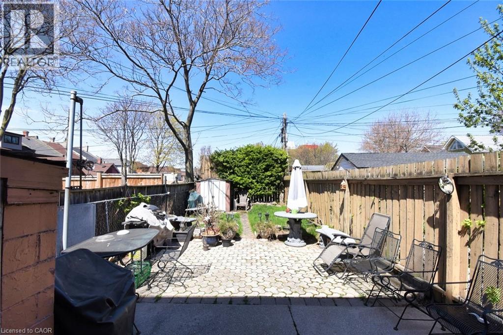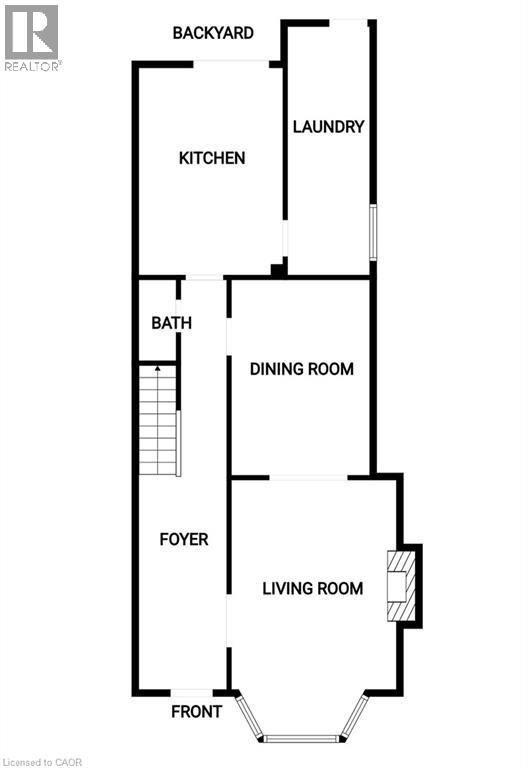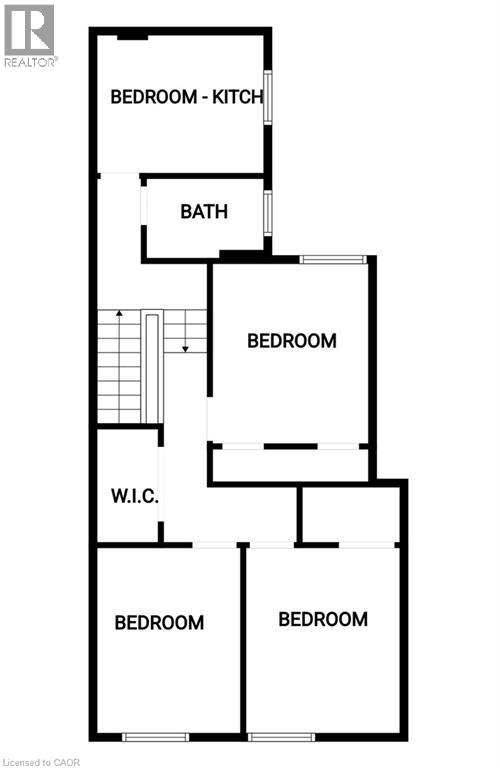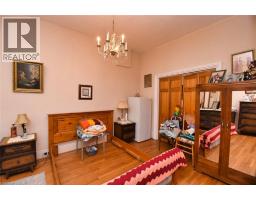241 Robert Street Hamilton, Ontario L8L 2R2
4 Bedroom
2 Bathroom
1468 sqft
2 Level
Central Air Conditioning
Forced Air, Hot Water Radiator Heat
$479,997
Charming European-style home lovingly owned by the same family for 63 years. this spacious semi-detached offers character and warmth throughout, featuring plaster walls and soaring 10 ft ceilings. Enjoy a large at-in kitchen with a walkout to the backyard and convenient main-floor laundry. The property also includes a huge backyard and parking for 2 vehicles. Located within walking distance to all amenities, public transit, the West Harbour, GO station, and the General Hospital. This home is ready for it's next chapter - a place for new memories and love to grow! All room sizes are irregular and approximate. (id:46441)
Property Details
| MLS® Number | 40784748 |
| Property Type | Single Family |
| Amenities Near By | Hospital, Place Of Worship, Public Transit, Shopping |
| Equipment Type | Water Heater |
| Features | Paved Driveway |
| Parking Space Total | 2 |
| Rental Equipment Type | Water Heater |
| Structure | Shed |
Building
| Bathroom Total | 2 |
| Bedrooms Above Ground | 4 |
| Bedrooms Total | 4 |
| Appliances | Dryer, Refrigerator, Washer, Gas Stove(s) |
| Architectural Style | 2 Level |
| Basement Development | Unfinished |
| Basement Type | Partial (unfinished) |
| Constructed Date | 1900 |
| Construction Style Attachment | Semi-detached |
| Cooling Type | Central Air Conditioning |
| Exterior Finish | Brick |
| Fire Protection | Smoke Detectors |
| Foundation Type | Stone |
| Half Bath Total | 1 |
| Heating Fuel | Natural Gas |
| Heating Type | Forced Air, Hot Water Radiator Heat |
| Stories Total | 2 |
| Size Interior | 1468 Sqft |
| Type | House |
| Utility Water | Municipal Water |
Land
| Acreage | No |
| Land Amenities | Hospital, Place Of Worship, Public Transit, Shopping |
| Sewer | Municipal Sewage System |
| Size Depth | 100 Ft |
| Size Frontage | 18 Ft |
| Size Total Text | Under 1/2 Acre |
| Zoning Description | D |
Rooms
| Level | Type | Length | Width | Dimensions |
|---|---|---|---|---|
| Second Level | Bedroom | 11'6'' x 8'3'' | ||
| Second Level | Bedroom | 12'0'' x 8'2'' | ||
| Second Level | Primary Bedroom | 12'1'' x 10'6'' | ||
| Second Level | 4pc Bathroom | 7'1'' x 4'9'' | ||
| Second Level | Bedroom | 11'8'' x 10'4'' | ||
| Basement | Utility Room | Measurements not available | ||
| Main Level | Laundry Room | 15'3'' x 5'3'' | ||
| Main Level | Eat In Kitchen | 15'9'' x 10'6'' | ||
| Main Level | 2pc Bathroom | 9'3'' x 2'5'' | ||
| Main Level | Dining Room | 14'0'' x 10'6'' | ||
| Main Level | Living Room | 14'0'' x 10'6'' | ||
| Main Level | Foyer | 15'8'' x 6'1'' |
https://www.realtor.ca/real-estate/29056314/241-robert-street-hamilton
Interested?
Contact us for more information

