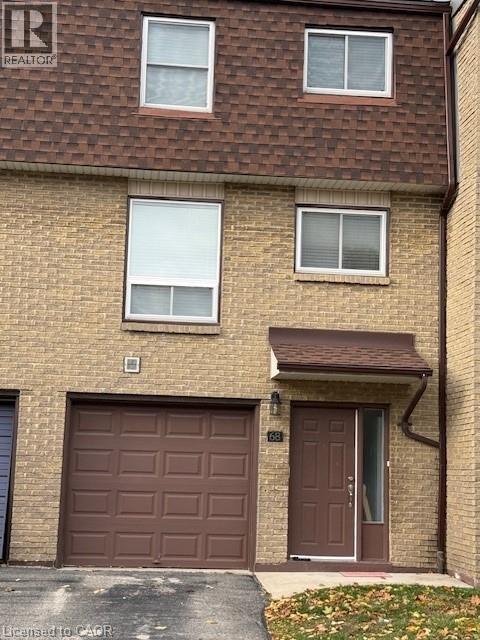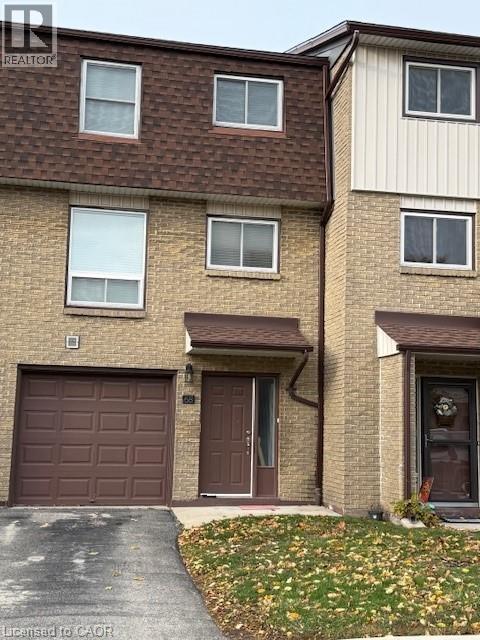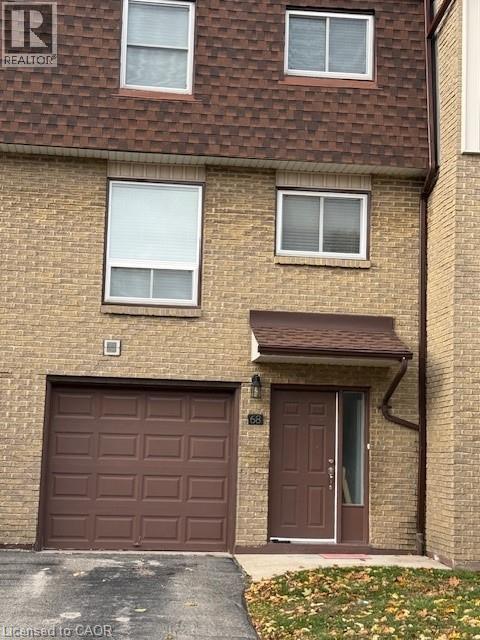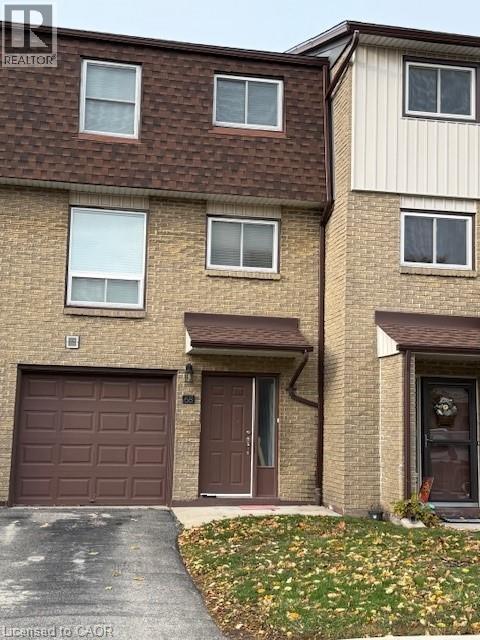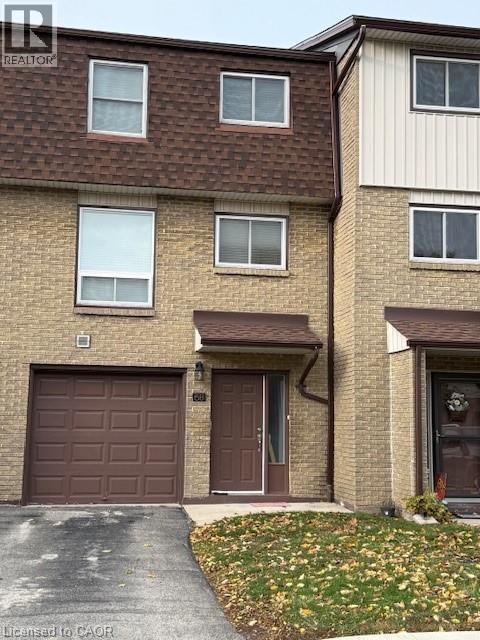1115 Paramount Drive Unit# 68 Stoney Creek, Ontario L8J 1P6
3 Bedroom
2 Bathroom
1600 sqft
3 Level
Central Air Conditioning
Forced Air
Landscaped
$3,000 Monthly
Insurance, Water, Parking
Beautiful 3 level townhome located in quiet neighborhood. Close to all amenities. Main floor family room with walk-out to deck and privacy area, large kitchen, Dining Rm and living rm. Rental application, pay stubs & photo ID, up-to date equifax credit report, employ letter, reference letter, No smoking. Tenant pays all utilities, tenant's insurance. all sizes approx. & irreg. (id:46441)
Property Details
| MLS® Number | 40784913 |
| Property Type | Single Family |
| Amenities Near By | Park, Place Of Worship, Public Transit, Schools, Shopping |
| Community Features | Quiet Area, Community Centre, School Bus |
| Equipment Type | Water Heater |
| Features | Paved Driveway |
| Parking Space Total | 2 |
| Rental Equipment Type | Water Heater |
Building
| Bathroom Total | 2 |
| Bedrooms Above Ground | 3 |
| Bedrooms Total | 3 |
| Appliances | Dishwasher, Microwave, Stove, Washer, Hood Fan, Window Coverings, Garage Door Opener |
| Architectural Style | 3 Level |
| Basement Development | Finished |
| Basement Type | Full (finished) |
| Construction Style Attachment | Attached |
| Cooling Type | Central Air Conditioning |
| Exterior Finish | Brick, Shingles |
| Half Bath Total | 1 |
| Heating Fuel | Natural Gas |
| Heating Type | Forced Air |
| Stories Total | 3 |
| Size Interior | 1600 Sqft |
| Type | Row / Townhouse |
| Utility Water | Municipal Water |
Parking
| Attached Garage |
Land
| Access Type | Highway Access |
| Acreage | No |
| Land Amenities | Park, Place Of Worship, Public Transit, Schools, Shopping |
| Landscape Features | Landscaped |
| Sewer | Municipal Sewage System |
| Size Total Text | Unknown |
| Zoning Description | Rm3 |
Rooms
| Level | Type | Length | Width | Dimensions |
|---|---|---|---|---|
| Second Level | Living Room | 13'4'' x 10'6'' | ||
| Second Level | Dining Room | 14'0'' x 10'6'' | ||
| Second Level | Eat In Kitchen | 17'5'' x 11'0'' | ||
| Third Level | 4pc Bathroom | 5'0'' x 7'0'' | ||
| Third Level | Bedroom | 11'0'' x 9'3'' | ||
| Third Level | Bedroom | 14'11'' x 7'10'' | ||
| Third Level | Primary Bedroom | 15'2'' x 12'5'' | ||
| Main Level | Foyer | 5'0'' x 6'0'' | ||
| Main Level | Laundry Room | 3'0'' x 7'0'' | ||
| Main Level | 2pc Bathroom | 7'0'' x 3'0'' | ||
| Main Level | Family Room | 17'5'' x 10'6'' |
https://www.realtor.ca/real-estate/29057272/1115-paramount-drive-unit-68-stoney-creek
Interested?
Contact us for more information

