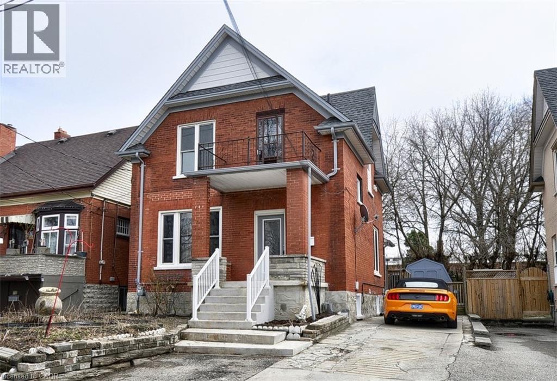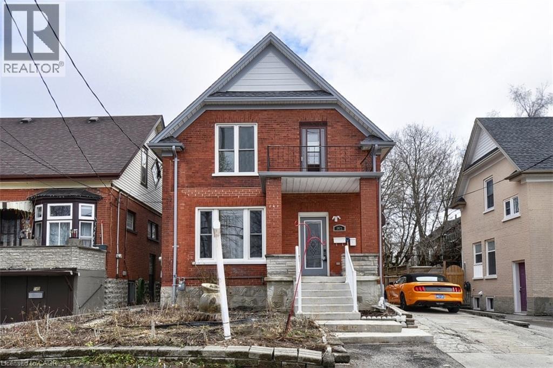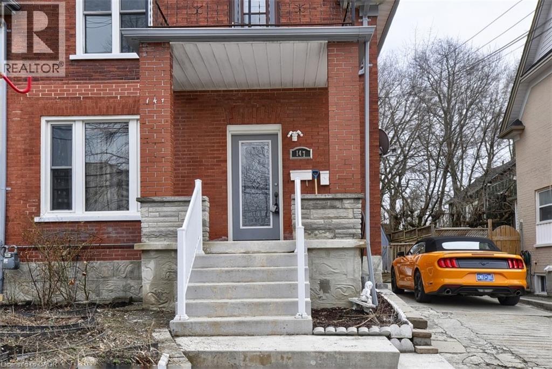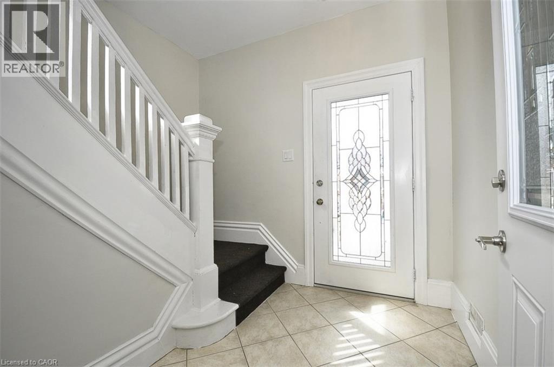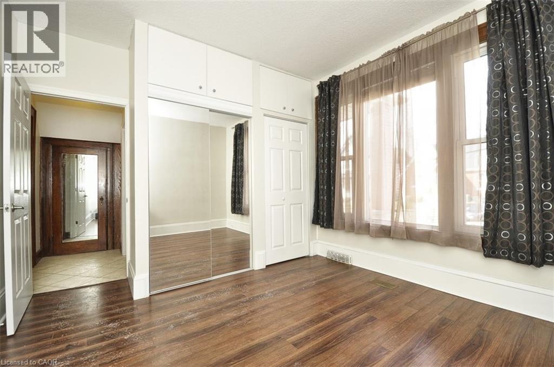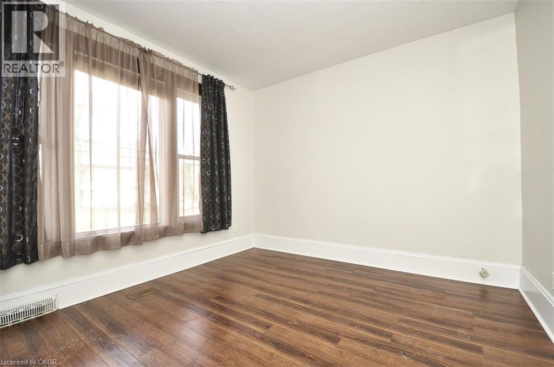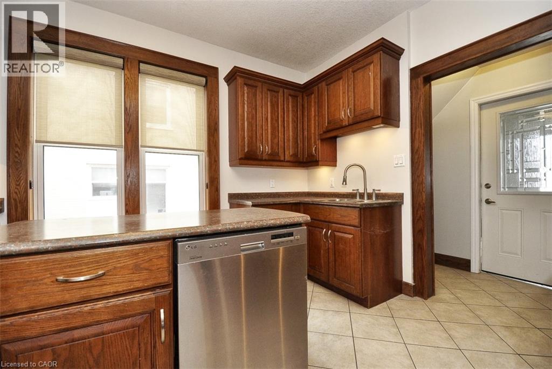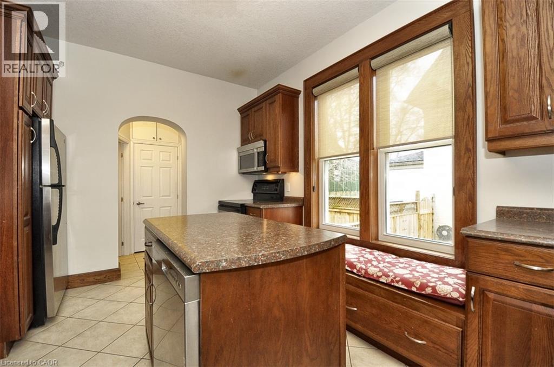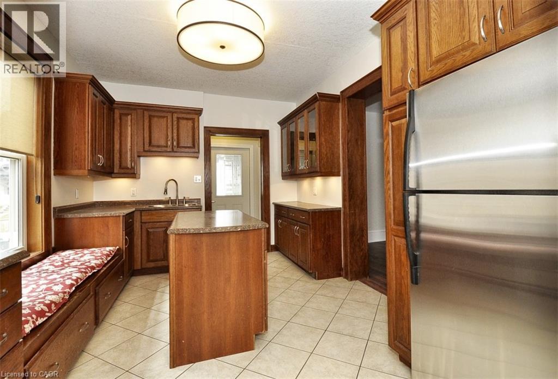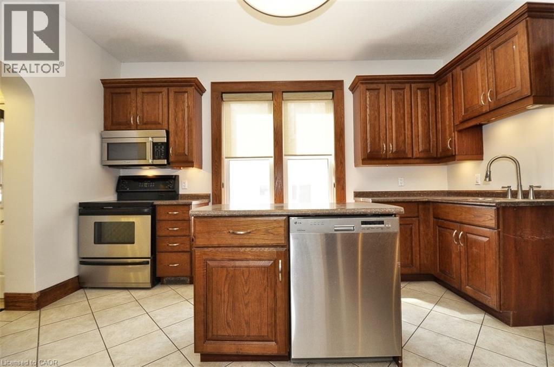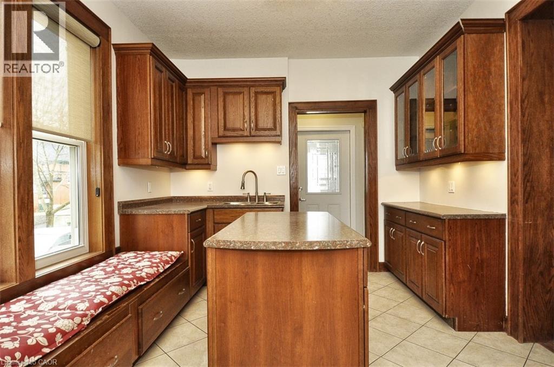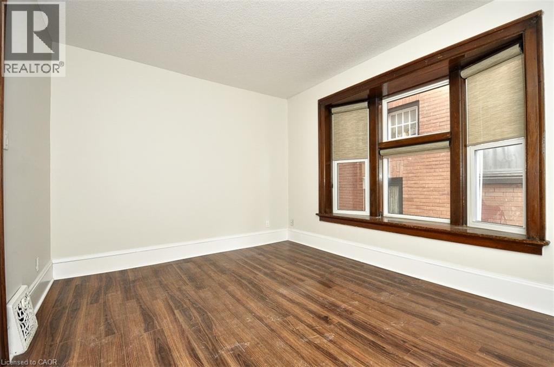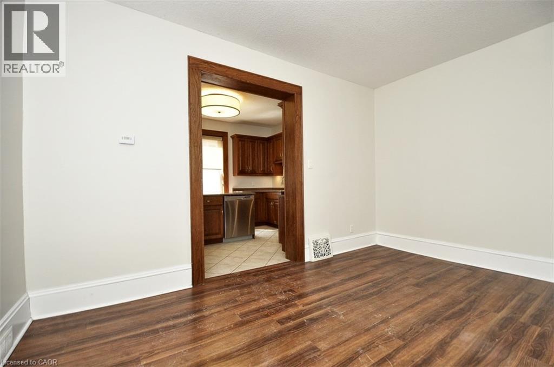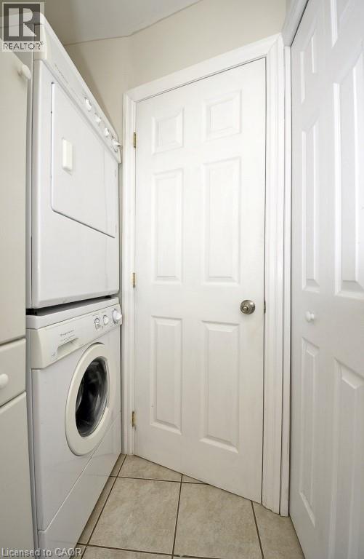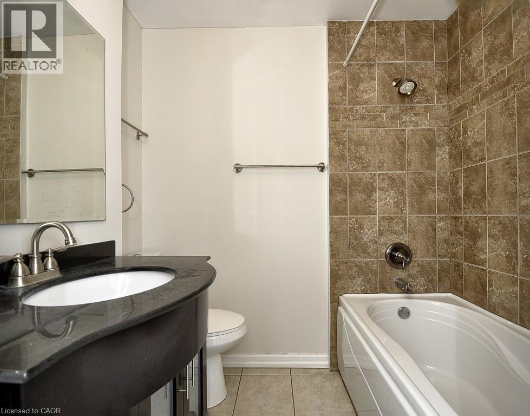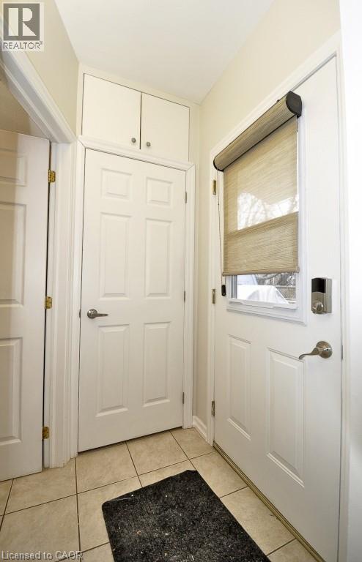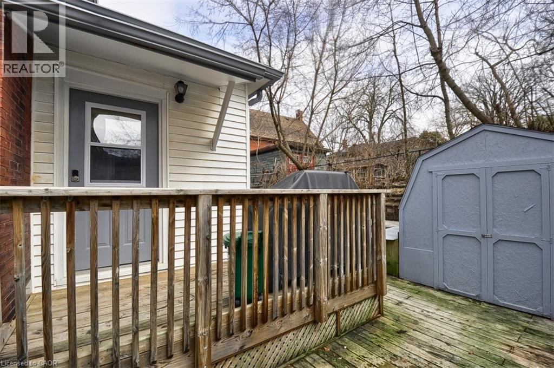147 Benton Street Unit# 1 Kitchener, Ontario N2G 3H7
1 Bedroom
1 Bathroom
600 sqft
2 Level
Central Air Conditioning
Forced Air
$1,650 Monthly
Insurance, Exterior Maintenance
Are you looking to live close to downtown Kitchener in a completely updated 1 Bedroom main floor unit? If so, do not hesitate to come view this one. The unit features modern finishes that have recently been updated! Everything you need is in this clean well kept home including in suite washer and dryer. This unit comes with two parking spaces. 147 Benton St. is close to all amenities and business core of Kitchener-Waterloo. Steps away from downtown town, LRT and public transit. (id:46441)
Property Details
| MLS® Number | 40785090 |
| Property Type | Single Family |
| Amenities Near By | Golf Nearby, Hospital, Park, Place Of Worship, Playground, Public Transit, Schools |
| Community Features | Community Centre |
| Features | Paved Driveway |
| Parking Space Total | 2 |
| Structure | Porch |
Building
| Bathroom Total | 1 |
| Bedrooms Above Ground | 1 |
| Bedrooms Total | 1 |
| Appliances | Dryer, Refrigerator, Stove, Water Meter, Water Softener, Washer |
| Architectural Style | 2 Level |
| Basement Development | Finished |
| Basement Type | Full (finished) |
| Construction Style Attachment | Detached |
| Cooling Type | Central Air Conditioning |
| Exterior Finish | Brick |
| Fire Protection | Smoke Detectors |
| Heating Fuel | Natural Gas |
| Heating Type | Forced Air |
| Stories Total | 2 |
| Size Interior | 600 Sqft |
| Type | House |
| Utility Water | Municipal Water |
Land
| Access Type | Highway Nearby |
| Acreage | No |
| Land Amenities | Golf Nearby, Hospital, Park, Place Of Worship, Playground, Public Transit, Schools |
| Sewer | Municipal Sewage System |
| Size Depth | 83 Ft |
| Size Frontage | 36 Ft |
| Size Irregular | 0.071 |
| Size Total | 0.071 Ac|under 1/2 Acre |
| Size Total Text | 0.071 Ac|under 1/2 Acre |
| Zoning Description | Cr-1 |
Rooms
| Level | Type | Length | Width | Dimensions |
|---|---|---|---|---|
| Main Level | Laundry Room | Measurements not available | ||
| Main Level | 3pc Bathroom | 7'5'' x 6'0'' | ||
| Main Level | Primary Bedroom | 12'4'' x 9'4'' | ||
| Main Level | Living Room | 10'7'' x 13'3'' | ||
| Main Level | Kitchen | 11'4'' x 7'5'' |
https://www.realtor.ca/real-estate/29059944/147-benton-street-unit-1-kitchener
Interested?
Contact us for more information

