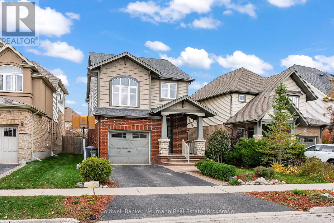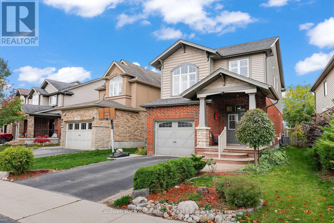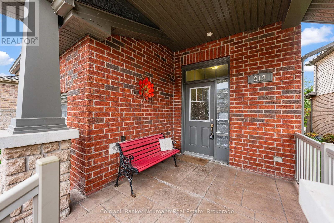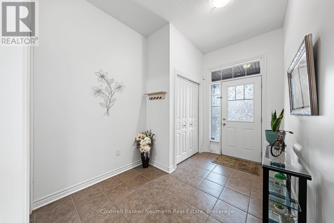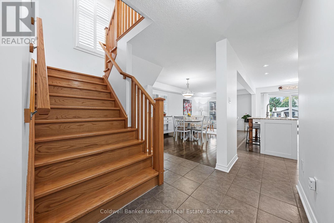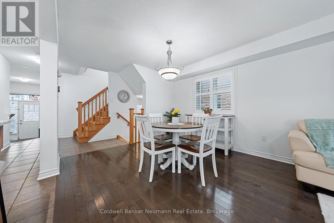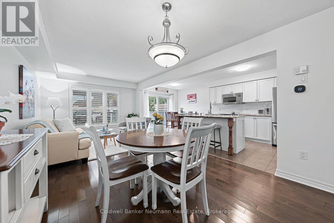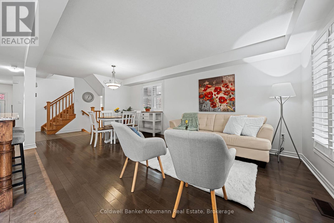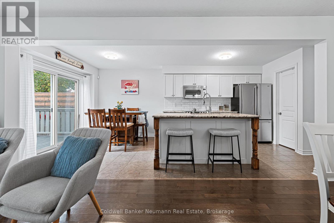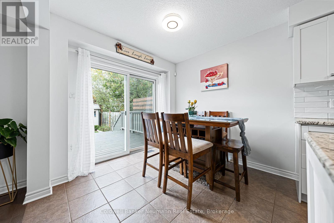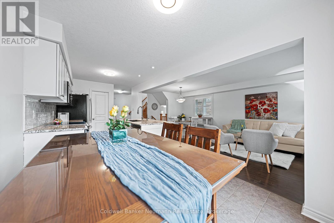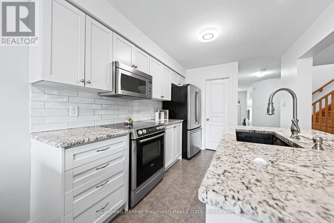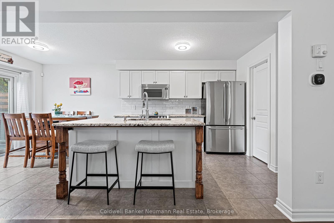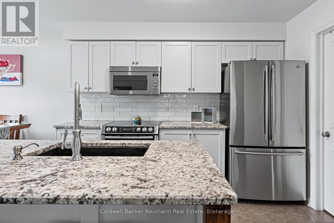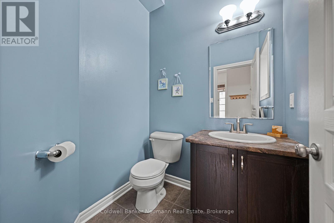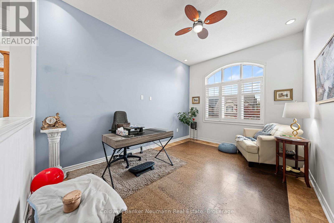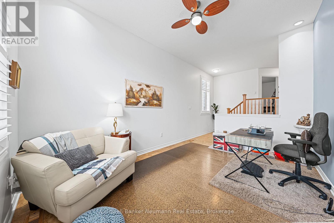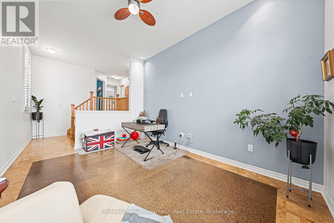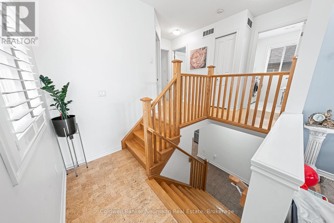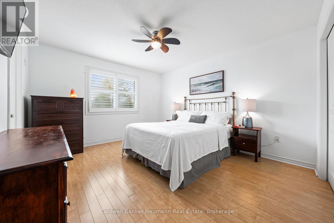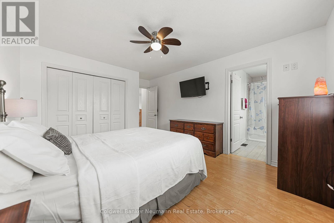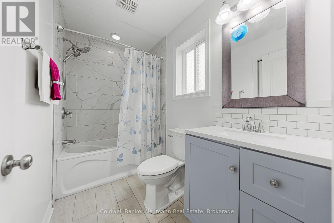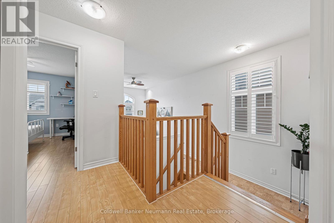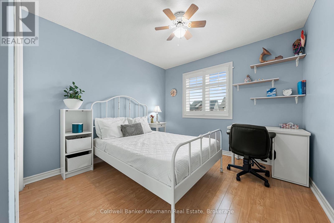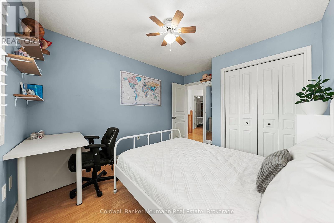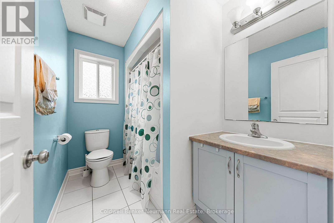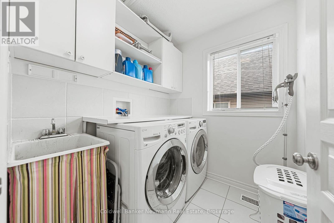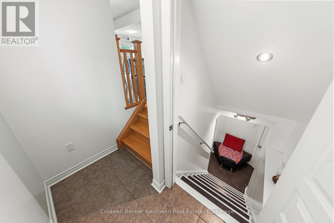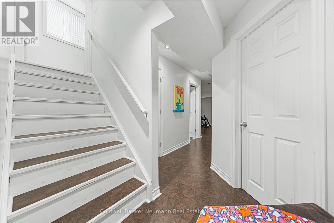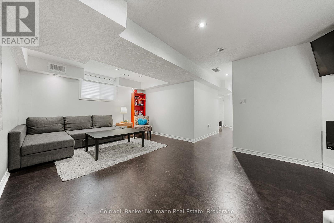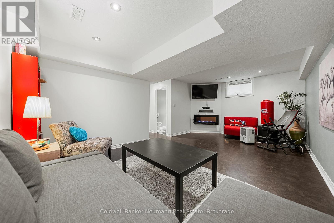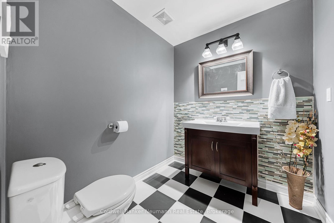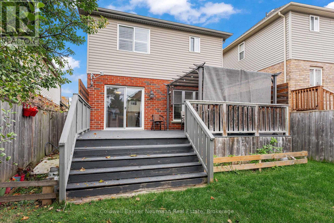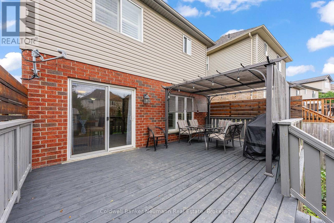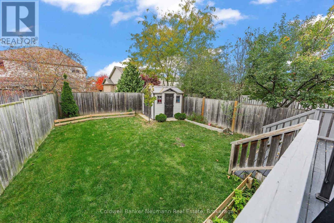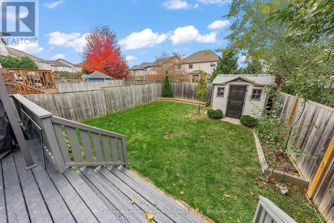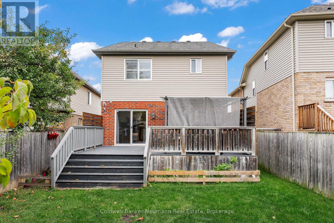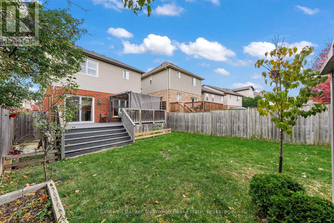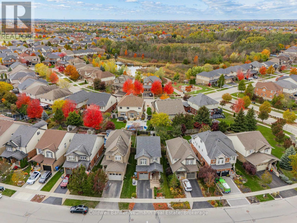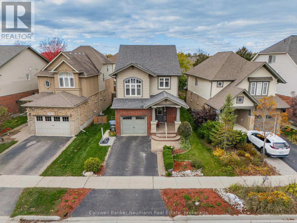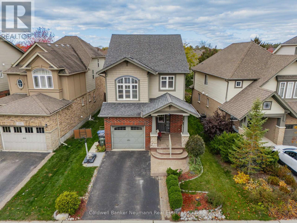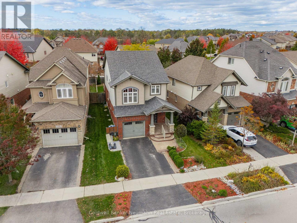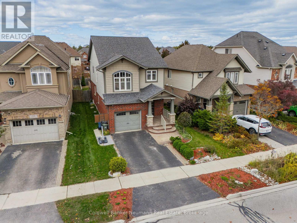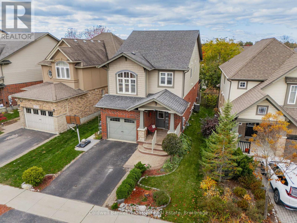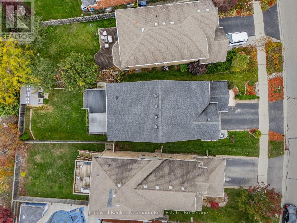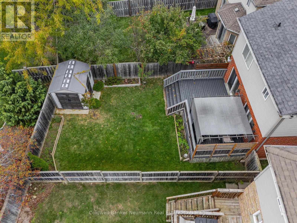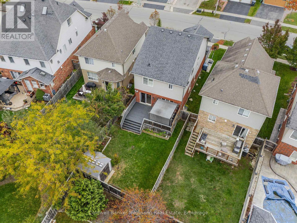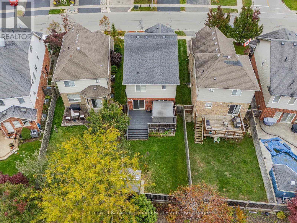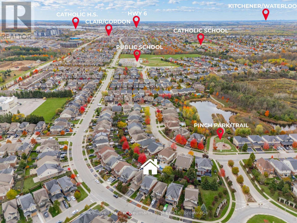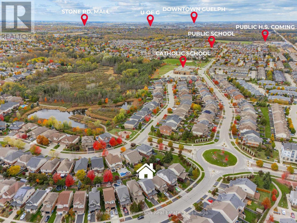3 Bedroom
4 Bathroom
1500 - 2000 sqft
Central Air Conditioning
Forced Air
$979,900
Welcome to 212 Goodwin Drive! This beautiful detached 3-bedroom home is located in one of South Guelph's most desirable neighbourhoods, close to top schools, parks, shopping, and transit. Step inside to discover a bright open-concept main floor that's perfect for modern living - featuring a spacious living and dining area, and a well-appointed kitchen with ample storage and walkout access to the private backyard. Upstairs, you'll find three generous bedrooms plus a versatile second-floor living area, ideal as a family room, office, or easily converted into a fourth bedroom. The finished basement offers additional living space - perfect for a rec room or home gym. Outside, enjoy a spacious deck and private fenced yard, perfect for relaxing or entertaining. Don't miss your chance to own this wonderful home in a sought-after South Guelph location - move-in ready and full of potential! Contact today for more info! (id:46441)
Property Details
|
MLS® Number
|
X12502082 |
|
Property Type
|
Single Family |
|
Community Name
|
Pineridge/Westminster Woods |
|
Equipment Type
|
Water Heater, Furnace |
|
Parking Space Total
|
1 |
|
Rental Equipment Type
|
Water Heater, Furnace |
Building
|
Bathroom Total
|
4 |
|
Bedrooms Above Ground
|
3 |
|
Bedrooms Total
|
3 |
|
Appliances
|
Water Softener, Dishwasher, Dryer, Stove, Washer, Refrigerator |
|
Basement Development
|
Finished |
|
Basement Type
|
N/a (finished) |
|
Construction Style Attachment
|
Detached |
|
Cooling Type
|
Central Air Conditioning |
|
Exterior Finish
|
Brick, Vinyl Siding |
|
Foundation Type
|
Poured Concrete |
|
Half Bath Total
|
2 |
|
Heating Fuel
|
Natural Gas |
|
Heating Type
|
Forced Air |
|
Stories Total
|
2 |
|
Size Interior
|
1500 - 2000 Sqft |
|
Type
|
House |
|
Utility Water
|
Municipal Water |
Parking
Land
|
Acreage
|
No |
|
Sewer
|
Sanitary Sewer |
|
Size Frontage
|
37 Ft ,8 In |
|
Size Irregular
|
37.7 Ft |
|
Size Total Text
|
37.7 Ft |
|
Zoning Description
|
R.1d |
Rooms
| Level |
Type |
Length |
Width |
Dimensions |
|
Second Level |
Primary Bedroom |
3.63 m |
4.82 m |
3.63 m x 4.82 m |
|
Second Level |
Family Room |
3.25 m |
4.46 m |
3.25 m x 4.46 m |
|
Second Level |
Laundry Room |
1.99 m |
1.8 m |
1.99 m x 1.8 m |
|
Second Level |
Bathroom |
2.56 m |
1.73 m |
2.56 m x 1.73 m |
|
Second Level |
Bathroom |
2.69 m |
1.48 m |
2.69 m x 1.48 m |
|
Second Level |
Bedroom |
2.7 m |
3.79 m |
2.7 m x 3.79 m |
|
Second Level |
Bedroom |
3.05 m |
3.82 m |
3.05 m x 3.82 m |
|
Main Level |
Bathroom |
1.65 m |
1.52 m |
1.65 m x 1.52 m |
|
Main Level |
Eating Area |
2.66 m |
2.27 m |
2.66 m x 2.27 m |
|
Main Level |
Dining Room |
3.33 m |
3.06 m |
3.33 m x 3.06 m |
|
Main Level |
Foyer |
2.41 m |
3.59 m |
2.41 m x 3.59 m |
|
Main Level |
Kitchen |
2.66 m |
3.63 m |
2.66 m x 3.63 m |
|
Main Level |
Living Room |
3.33 m |
3.04 m |
3.33 m x 3.04 m |
https://www.realtor.ca/real-estate/29059366/212-goodwin-drive-guelph-pineridgewestminster-woods-pineridgewestminster-woods

