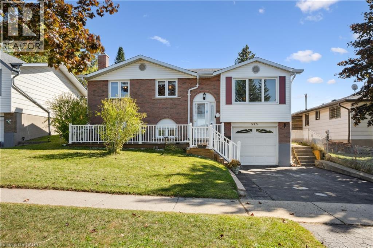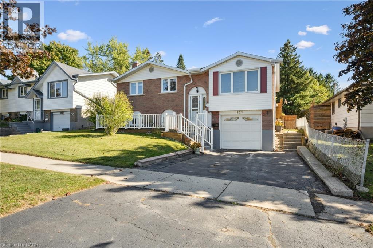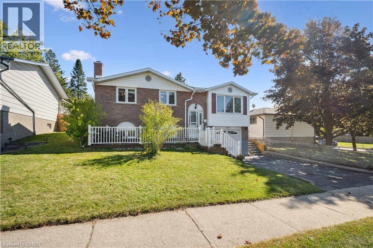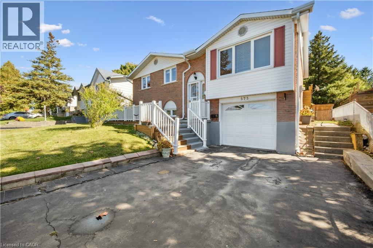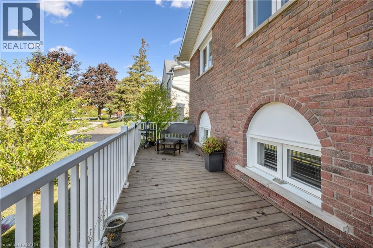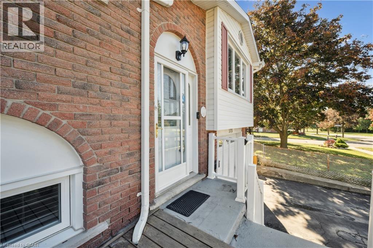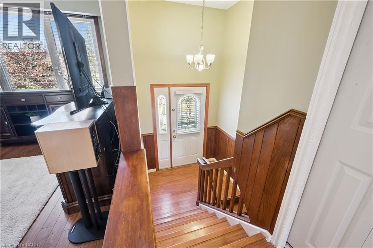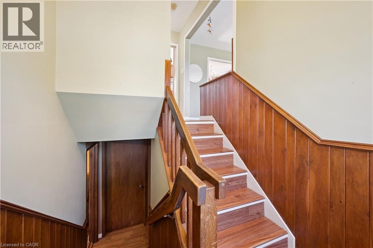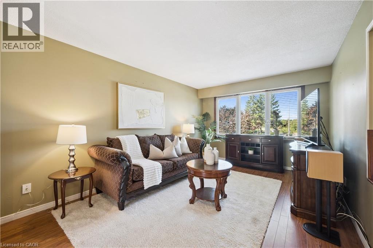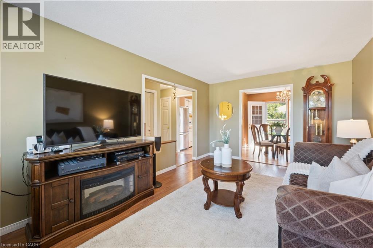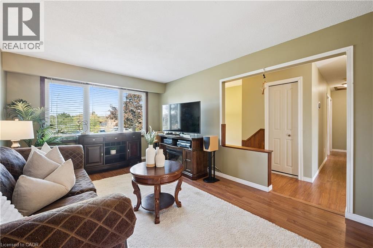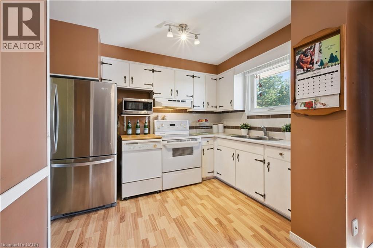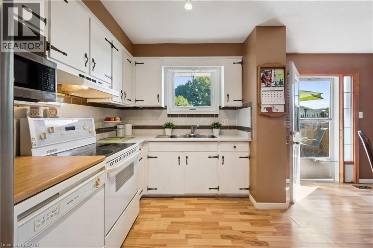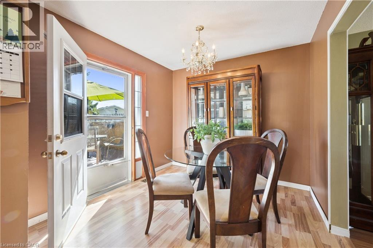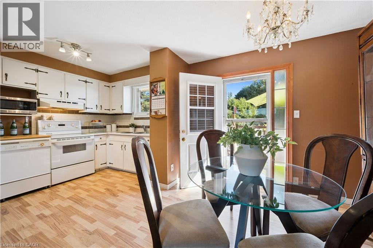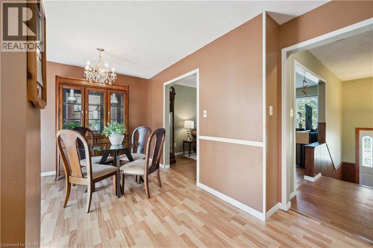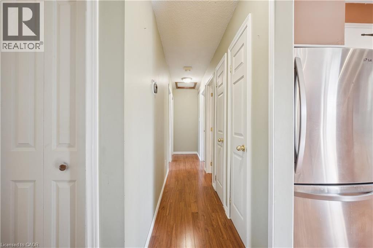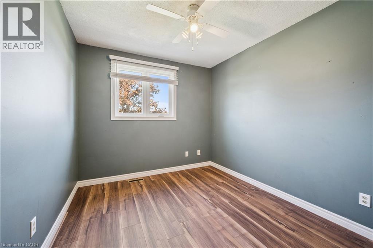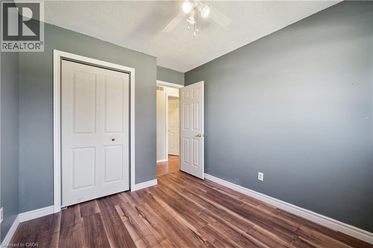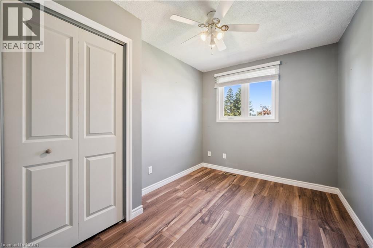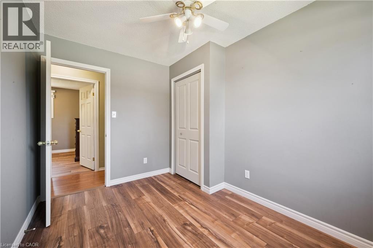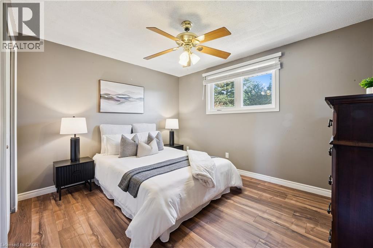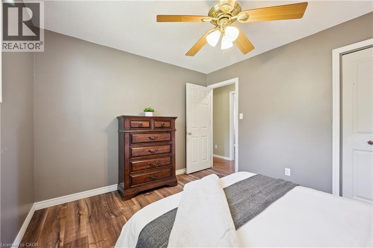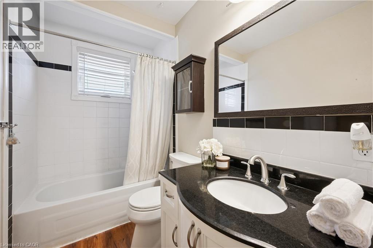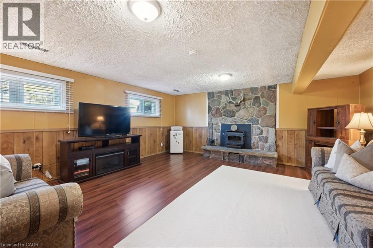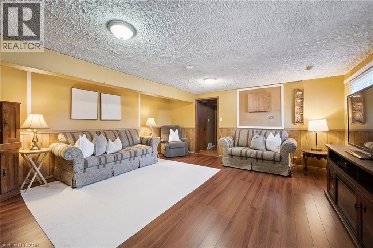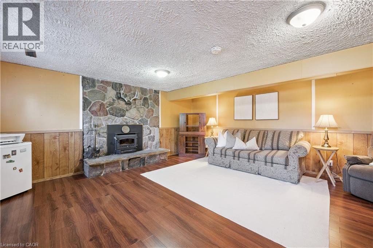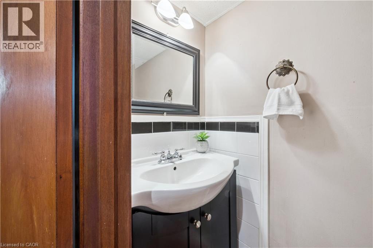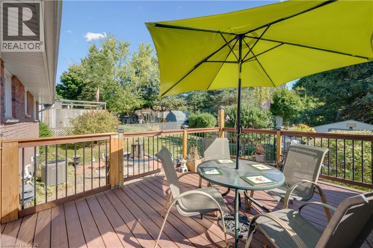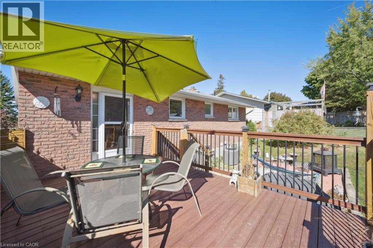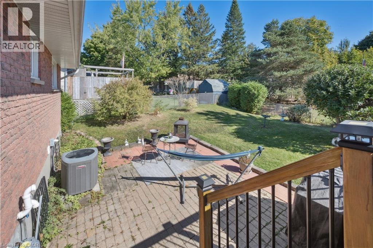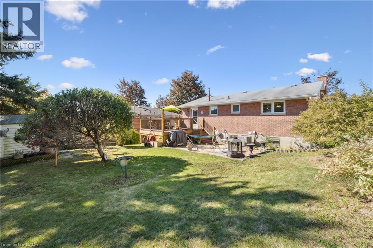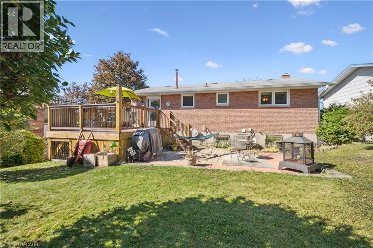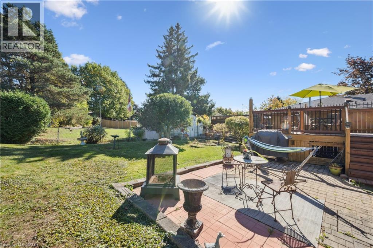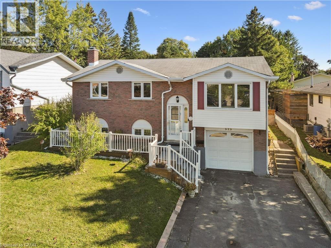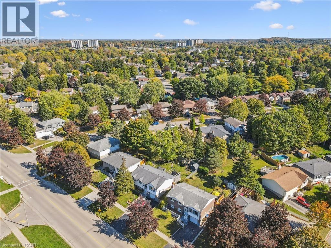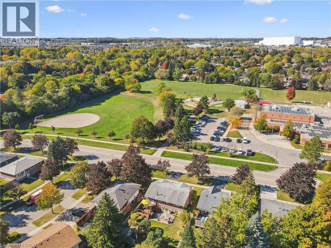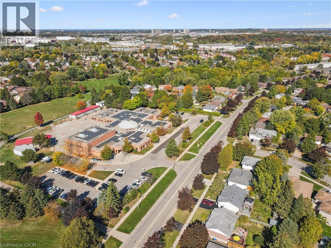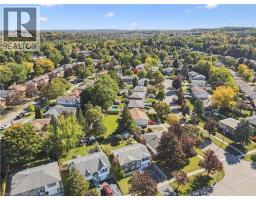3 Bedroom
2 Bathroom
1732 sqft
Raised Bungalow
Fireplace
Central Air Conditioning
Forced Air
$550,000
Welcome Home to Pioneer Park! This charming 3-bedroom, 2-bath raised bungalow offers the perfect blend of space, comfort, and value in one of Kitchener’s most family-friendly neighbourhoods. Step inside to a bright, inviting foyer that opens into a spacious living room, flowing seamlessly into the kitchen and dining area — ideal for both everyday living and entertaining. From the dining area, a garden door leads to a private deck overlooking the fully fenced backyard, perfect for relaxing or hosting summer barbecues. The carpet-free main floor features newer flooring, three generous bedrooms, and a beautifully refreshed full bathroom. Downstairs, the large finished rec room offers a cozy wood stove, a convenient 2-piece bath, laundry, and plenty of storage space — plus inside access to the deep garage for added convenience. Lovingly maintained by the same owners for nearly 30 years, this home truly shows pride of ownership throughout. Located directly across from a school and close to parks, trails, shopping, highway access, and all amenities, this Pioneer Park gem is one you won’t want to miss! (id:46441)
Property Details
|
MLS® Number
|
40784582 |
|
Property Type
|
Single Family |
|
Amenities Near By
|
Golf Nearby, Park, Place Of Worship, Playground, Public Transit, Schools, Shopping |
|
Community Features
|
Community Centre |
|
Equipment Type
|
Water Heater |
|
Features
|
Paved Driveway, Automatic Garage Door Opener |
|
Parking Space Total
|
3 |
|
Rental Equipment Type
|
Water Heater |
Building
|
Bathroom Total
|
2 |
|
Bedrooms Above Ground
|
3 |
|
Bedrooms Total
|
3 |
|
Appliances
|
Dishwasher, Refrigerator, Stove |
|
Architectural Style
|
Raised Bungalow |
|
Basement Development
|
Finished |
|
Basement Type
|
Full (finished) |
|
Constructed Date
|
1978 |
|
Construction Style Attachment
|
Detached |
|
Cooling Type
|
Central Air Conditioning |
|
Exterior Finish
|
Aluminum Siding, Brick |
|
Fireplace Present
|
Yes |
|
Fireplace Total
|
1 |
|
Foundation Type
|
Poured Concrete |
|
Half Bath Total
|
1 |
|
Heating Fuel
|
Natural Gas |
|
Heating Type
|
Forced Air |
|
Stories Total
|
1 |
|
Size Interior
|
1732 Sqft |
|
Type
|
House |
|
Utility Water
|
Municipal Water |
Parking
Land
|
Access Type
|
Highway Access |
|
Acreage
|
No |
|
Land Amenities
|
Golf Nearby, Park, Place Of Worship, Playground, Public Transit, Schools, Shopping |
|
Sewer
|
Municipal Sewage System |
|
Size Depth
|
100 Ft |
|
Size Frontage
|
52 Ft |
|
Size Total Text
|
Under 1/2 Acre |
|
Zoning Description
|
R2a |
Rooms
| Level |
Type |
Length |
Width |
Dimensions |
|
Basement |
Utility Room |
|
|
24'3'' x 11'6'' |
|
Basement |
2pc Bathroom |
|
|
Measurements not available |
|
Basement |
Recreation Room |
|
|
17'3'' x 16'10'' |
|
Main Level |
4pc Bathroom |
|
|
Measurements not available |
|
Main Level |
Bedroom |
|
|
11'4'' x 8'3'' |
|
Main Level |
Bedroom |
|
|
11'4'' x 9'0'' |
|
Main Level |
Primary Bedroom |
|
|
12'3'' x 10'5'' |
|
Main Level |
Living Room |
|
|
17'2'' x 11'2'' |
|
Main Level |
Dining Room |
|
|
9'1'' x 9'3'' |
|
Main Level |
Kitchen |
|
|
10'5'' x 8'5'' |
https://www.realtor.ca/real-estate/29059795/573-pioneer-drive-kitchener

