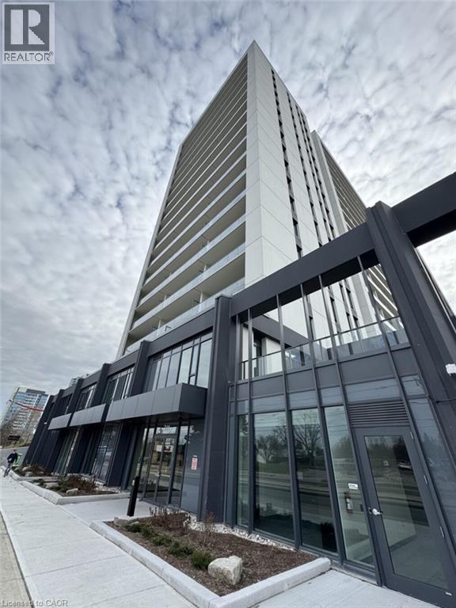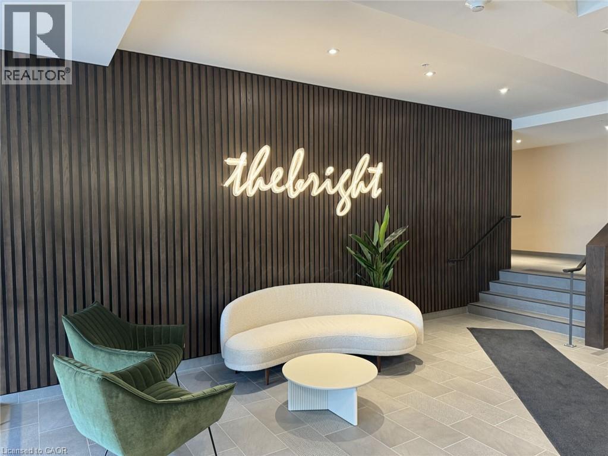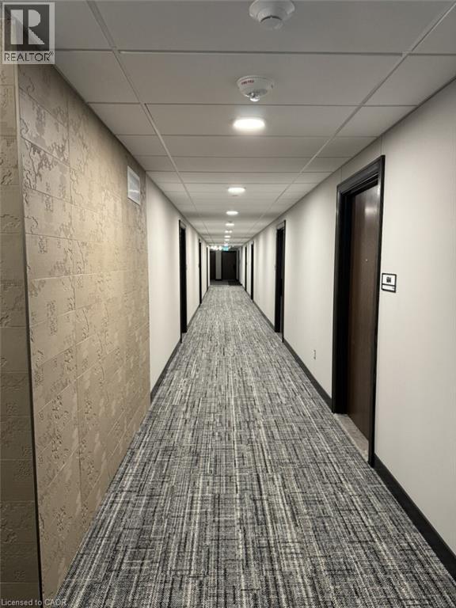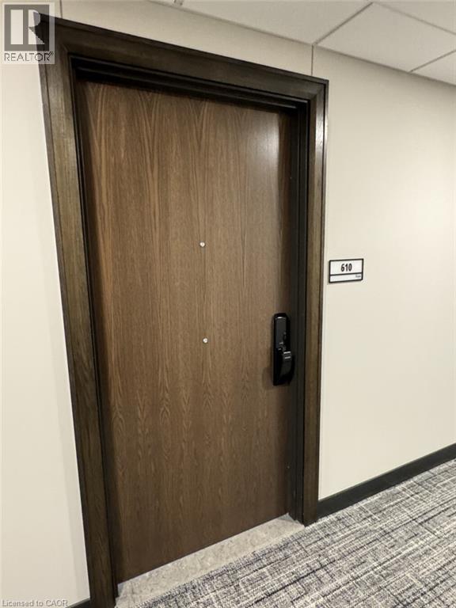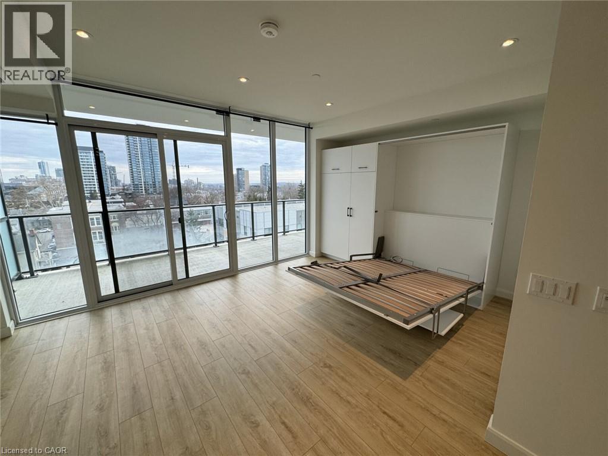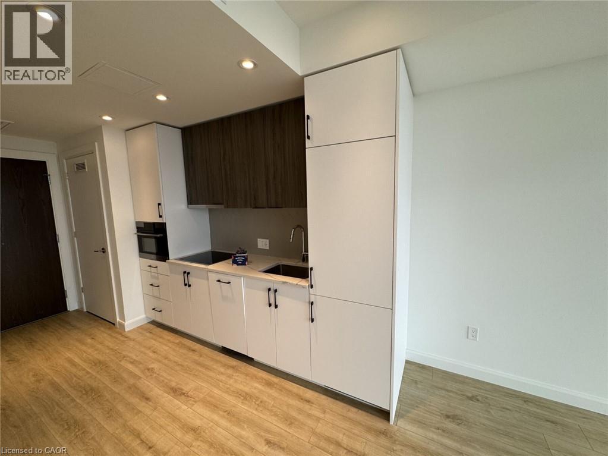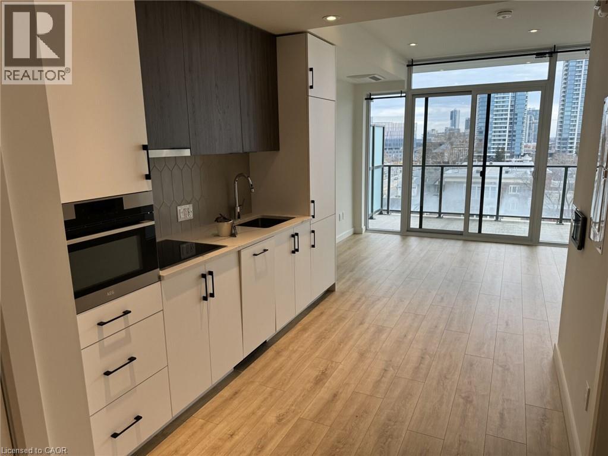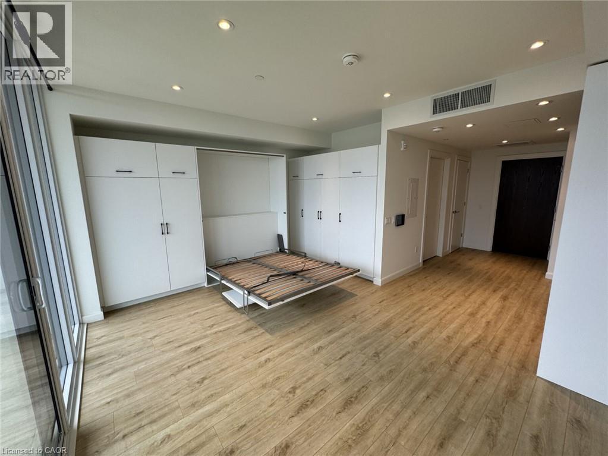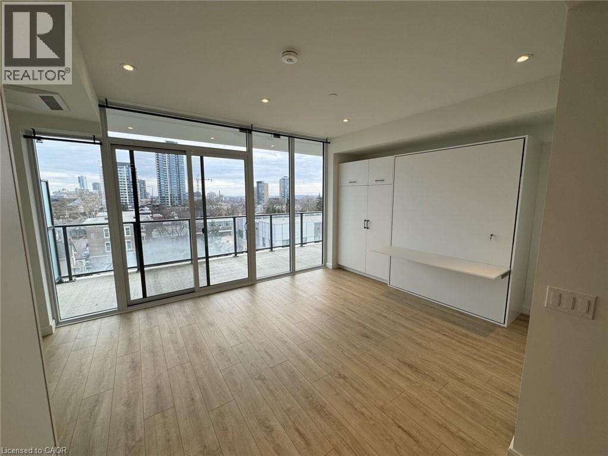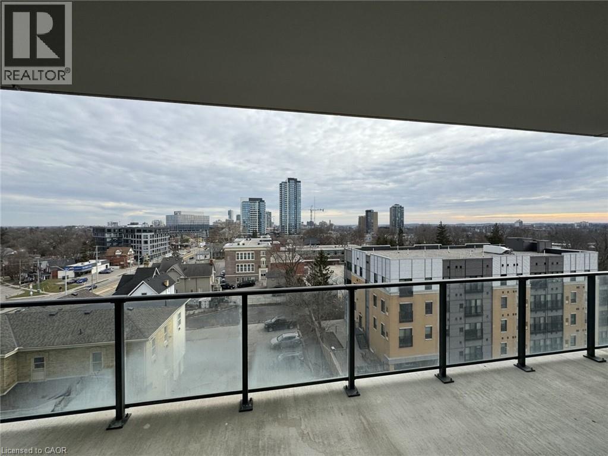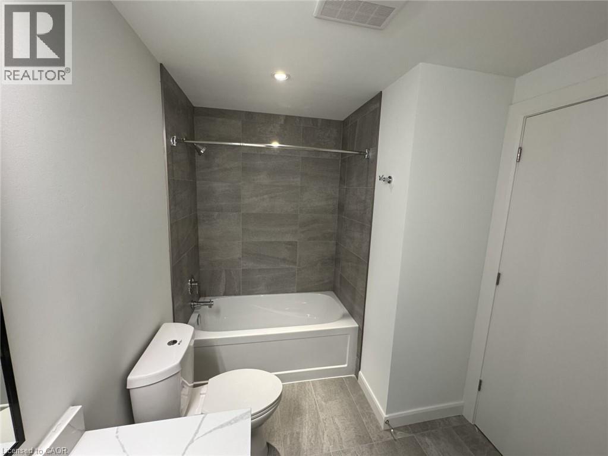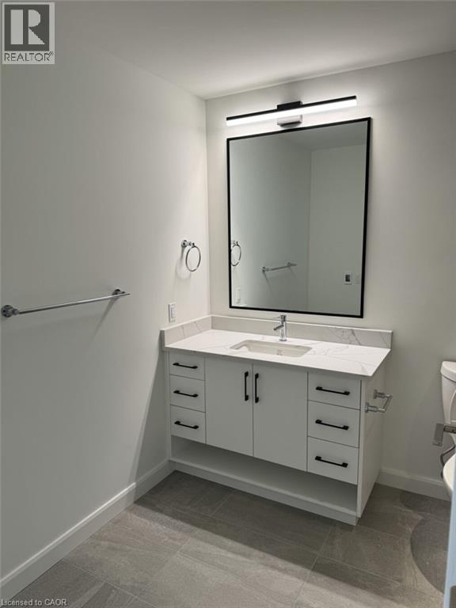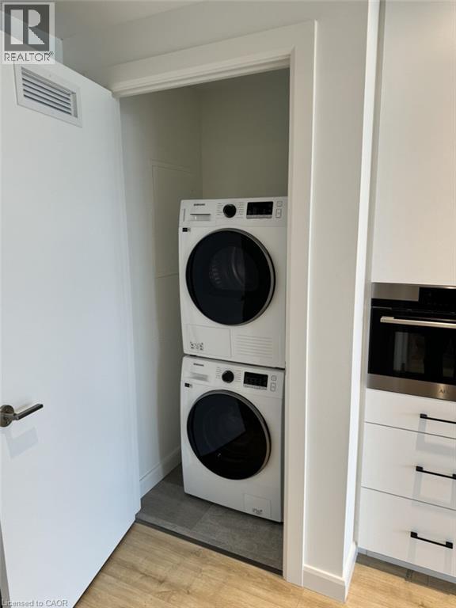1 Bedroom
1 Bathroom
464 sqft
Central Air Conditioning
Forced Air
$1,600 Monthly
Insurance
Welcome to 610-741 King St. W., Kitchener! This apartment unit is a stunning studio condo in the newly built Bright Building, where modern design meets Scandinavian simplicity. This contemporary space showcases clean lines, premium finishes, and thoughtful touches such as heated bathroom floors for everyday comfort. The open layout flows seamlessly onto a spacious private terrace, ideal for morning coffee, evening relaxation, or entertaining under the city lights. The building itself offers a wealth of lifestyle amenities designed to elevate your daily routine. Residents can unwind in the serene sauna, gather in the “Hygge Lounge” complete with cozy fireplaces, café seating, and a library, or enjoy the vibrant outdoor terrace featuring saunas, a communal dining table, and an outdoor kitchen/bar area. It’s a perfect blend of relaxation, community, and modern living. Ideally located in Kitchener’s thriving downtown corridor, this address offers unbeatable connectivity. You’re steps away from the ION light rail at Grand River Hospital Station, making commuting around the Waterloo Region effortless. The area boasts a Walk Score of 88, meaning cafés, restaurants, shops, and nightlife are all within walking distance. For nature lovers, nearby parks and river trails provide the perfect balance of city and serenity. With quick access to major highways, the Conestoga Parkway, and proximity to local tech hubs, universities, and cultural hotspots, The Bright Building is more than just a residence, it’s a lifestyle. Whether you’re a young professional seeking convenience, an investor looking for a strong opportunity, or simply someone who appreciates contemporary comfort, this home invites you to be part of Kitchener’s newest and most vibrant community. (id:46441)
Property Details
|
MLS® Number
|
40785042 |
|
Property Type
|
Single Family |
|
Amenities Near By
|
Park, Place Of Worship, Public Transit, Schools, Shopping |
|
Features
|
Balcony |
Building
|
Bathroom Total
|
1 |
|
Bedrooms Above Ground
|
1 |
|
Bedrooms Total
|
1 |
|
Amenities
|
Exercise Centre, Party Room |
|
Appliances
|
Dishwasher, Dryer, Refrigerator, Stove, Washer |
|
Basement Type
|
None |
|
Constructed Date
|
2024 |
|
Construction Style Attachment
|
Attached |
|
Cooling Type
|
Central Air Conditioning |
|
Exterior Finish
|
Brick, Stone |
|
Heating Fuel
|
Natural Gas |
|
Heating Type
|
Forced Air |
|
Stories Total
|
1 |
|
Size Interior
|
464 Sqft |
|
Type
|
Apartment |
|
Utility Water
|
Municipal Water |
Parking
Land
|
Access Type
|
Highway Access |
|
Acreage
|
No |
|
Land Amenities
|
Park, Place Of Worship, Public Transit, Schools, Shopping |
|
Sewer
|
Municipal Sewage System |
|
Size Total Text
|
Unknown |
|
Zoning Description
|
Mu-3 |
Rooms
| Level |
Type |
Length |
Width |
Dimensions |
|
Main Level |
Bedroom |
|
|
11'8'' x 10'2'' |
|
Main Level |
Living Room |
|
|
17'1'' x 15'9'' |
|
Main Level |
Kitchen |
|
|
10'2'' x 15'9'' |
|
Main Level |
3pc Bathroom |
|
|
Measurements not available |
https://www.realtor.ca/real-estate/29065006/741-king-street-w-unit-610-kitchener

