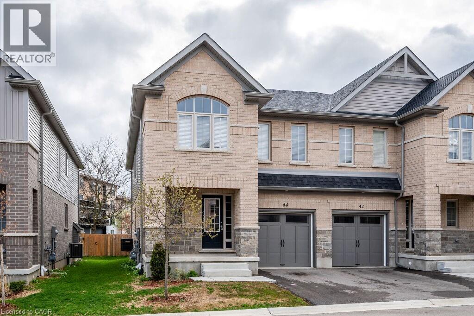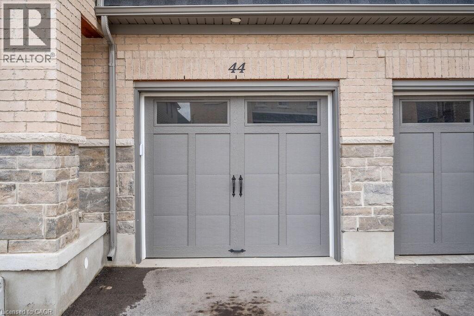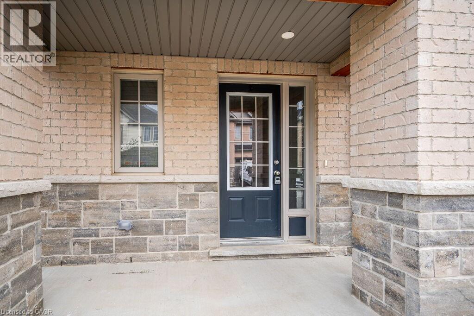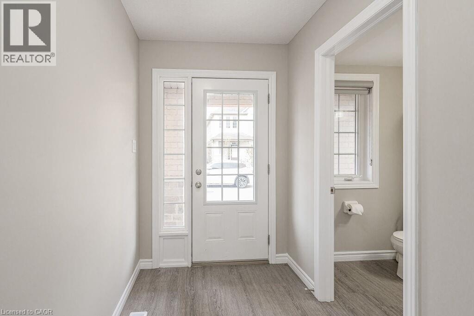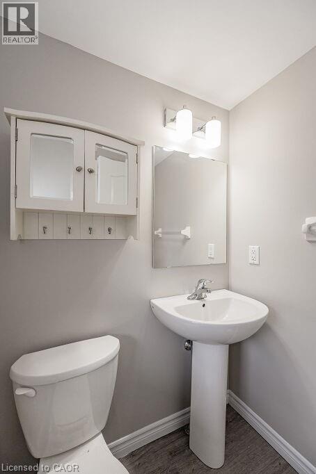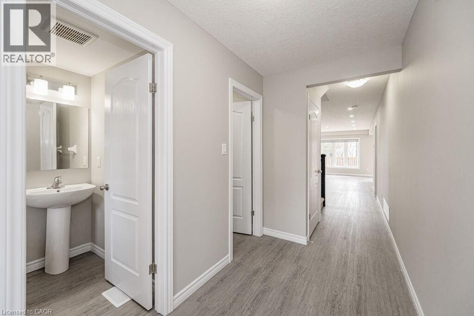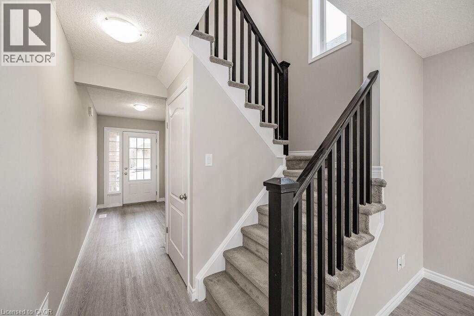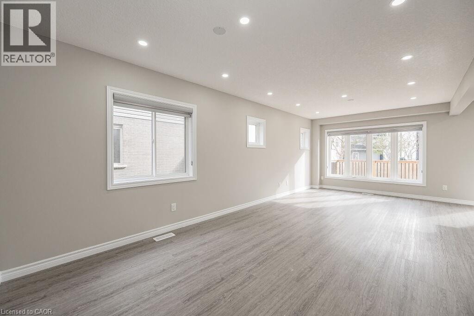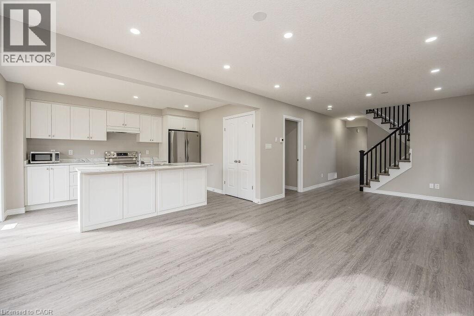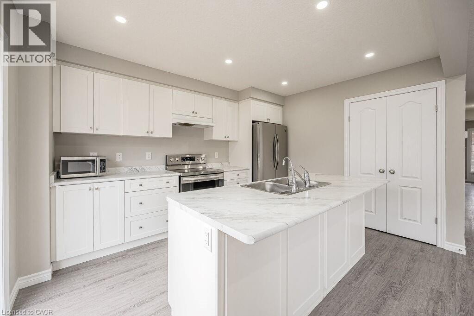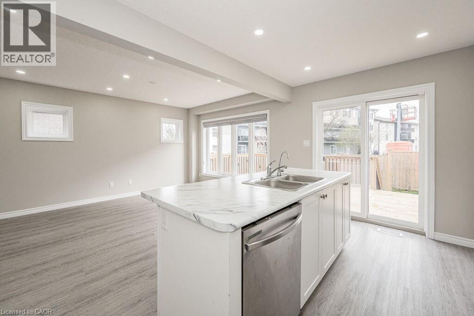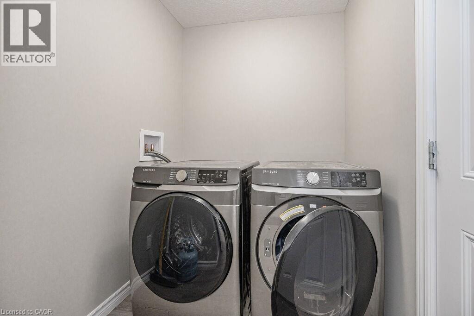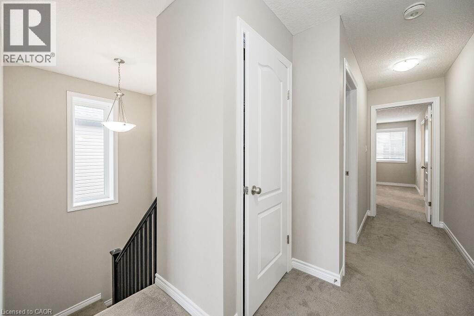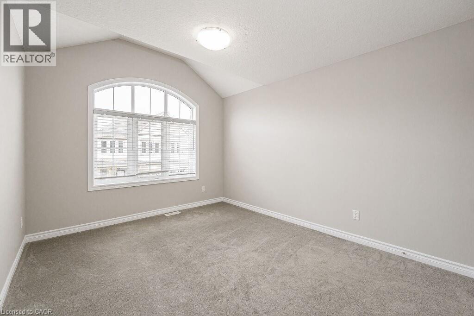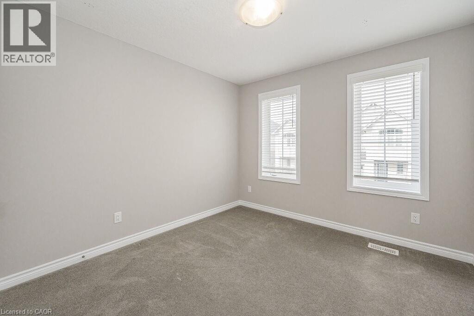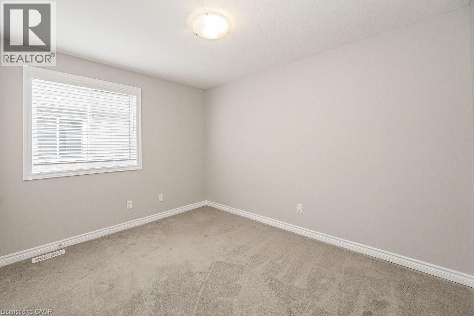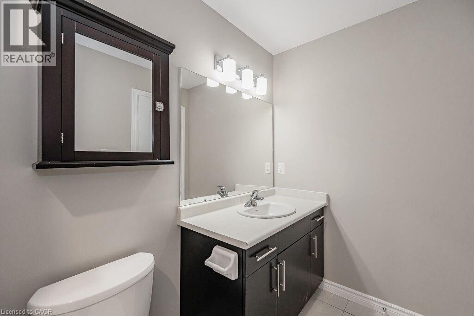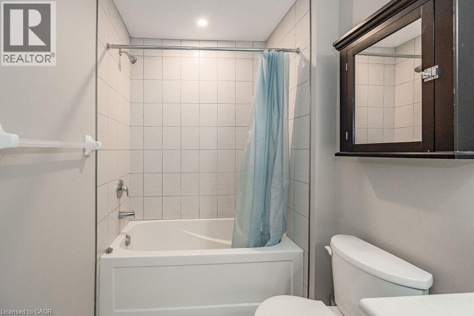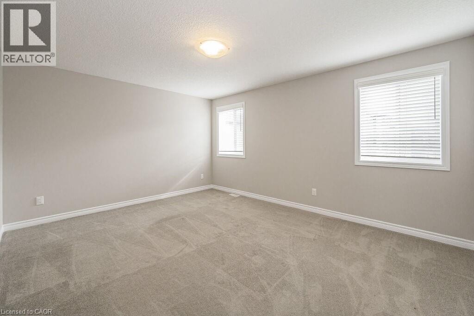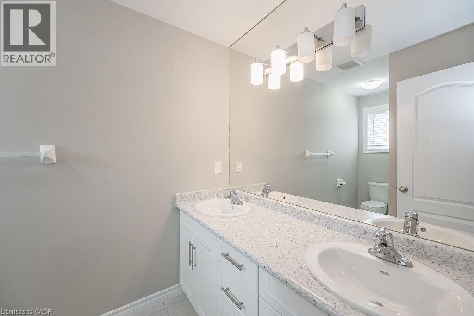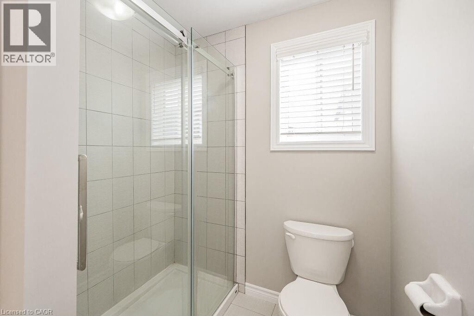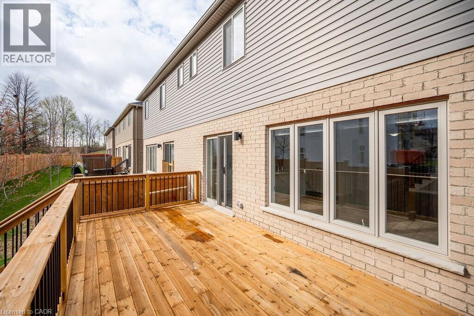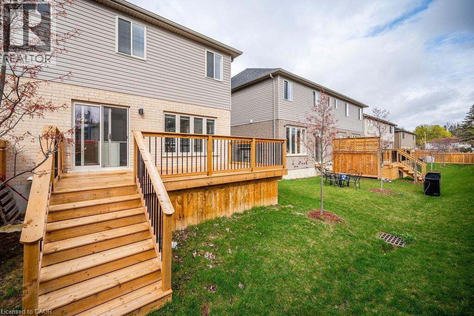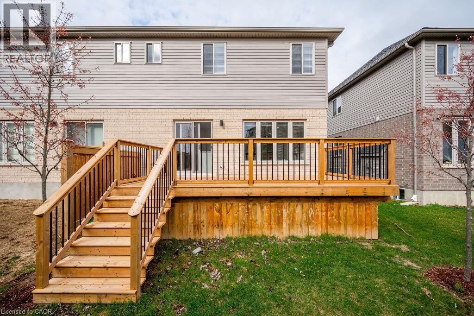4 Bedroom
3 Bathroom
1756 sqft
2 Level
Central Air Conditioning
Forced Air
$3,200 Monthly
Welcome to 44 Gleason. The home features a carpet free main floor, with laminate flooring, large windows allowing an abundance of natural light, and pot lights throughout. The kitchen comes equipped with stainless steel appliances, quartz countertops, a large breakfast island, and a walk out to a newer oversized deck (10x20). The upper level features 4 generous sized bedrooms, with large closets and oversized windows. The master features a walk in closet and ensuite bath with large walk-in shower with a glass sliding door. You are also located in a Family-friendly neighborhood near schools, University Of Waterloo, Belmont village, Kitchener GO, Golfing, Shopping and Transit. Call you favourite realtor and book a private showing today. (id:46441)
Property Details
|
MLS® Number
|
40785651 |
|
Property Type
|
Single Family |
|
Amenities Near By
|
Golf Nearby, Hospital, Park, Place Of Worship, Public Transit, Schools |
|
Community Features
|
School Bus |
|
Equipment Type
|
Water Heater |
|
Features
|
No Pet Home, Sump Pump, Automatic Garage Door Opener |
|
Parking Space Total
|
2 |
|
Rental Equipment Type
|
Water Heater |
Building
|
Bathroom Total
|
3 |
|
Bedrooms Above Ground
|
4 |
|
Bedrooms Total
|
4 |
|
Appliances
|
Dishwasher, Dryer, Refrigerator, Stove, Water Softener, Washer, Window Coverings |
|
Architectural Style
|
2 Level |
|
Basement Development
|
Unfinished |
|
Basement Type
|
Full (unfinished) |
|
Constructed Date
|
2020 |
|
Construction Style Attachment
|
Semi-detached |
|
Cooling Type
|
Central Air Conditioning |
|
Exterior Finish
|
Brick |
|
Foundation Type
|
Poured Concrete |
|
Half Bath Total
|
1 |
|
Heating Fuel
|
Natural Gas |
|
Heating Type
|
Forced Air |
|
Stories Total
|
2 |
|
Size Interior
|
1756 Sqft |
|
Type
|
House |
|
Utility Water
|
Municipal Water |
Parking
Land
|
Acreage
|
No |
|
Land Amenities
|
Golf Nearby, Hospital, Park, Place Of Worship, Public Transit, Schools |
|
Sewer
|
Municipal Sewage System |
|
Size Frontage
|
29 Ft |
|
Size Total Text
|
Under 1/2 Acre |
|
Zoning Description
|
Res-4 |
Rooms
| Level |
Type |
Length |
Width |
Dimensions |
|
Second Level |
4pc Bathroom |
|
|
Measurements not available |
|
Second Level |
Full Bathroom |
|
|
Measurements not available |
|
Second Level |
Bedroom |
|
|
11'10'' x 9'6'' |
|
Second Level |
Primary Bedroom |
|
|
15'7'' x 12'1'' |
|
Second Level |
Bedroom |
|
|
10'3'' x 10'5'' |
|
Second Level |
Bedroom |
|
|
11'1'' x 12'11'' |
|
Main Level |
2pc Bathroom |
|
|
Measurements not available |
|
Main Level |
Laundry Room |
|
|
Measurements not available |
|
Main Level |
Dining Room |
|
|
10'10'' x 9'11'' |
|
Main Level |
Kitchen |
|
|
10'9'' x 13'2'' |
|
Main Level |
Living Room |
|
|
10'10'' x 13'10'' |
https://www.realtor.ca/real-estate/29074360/44-gleason-crescent-kitchener

