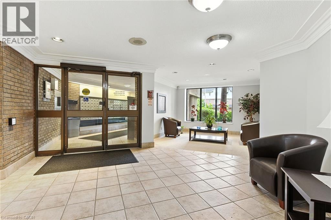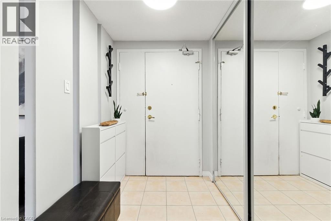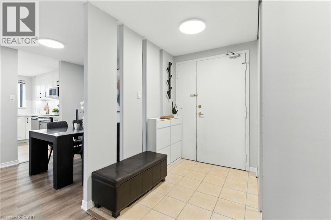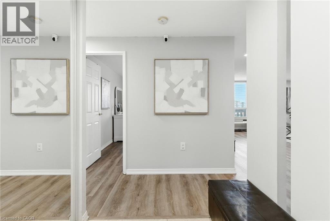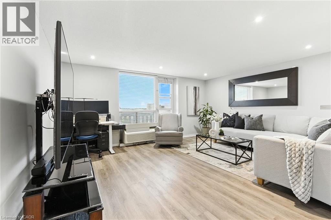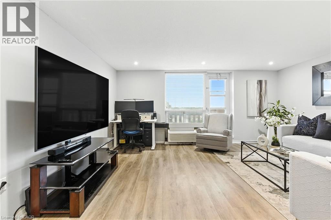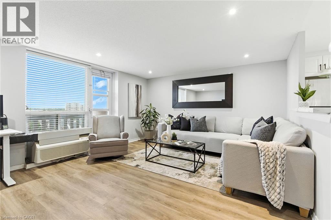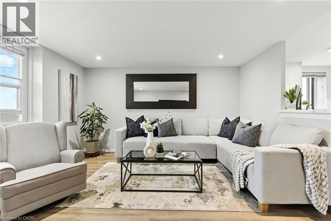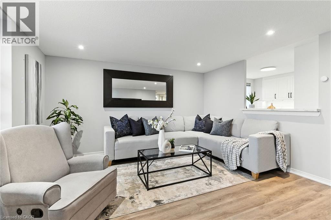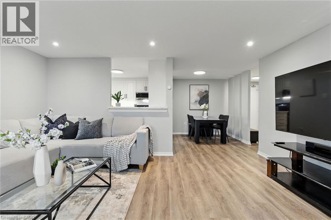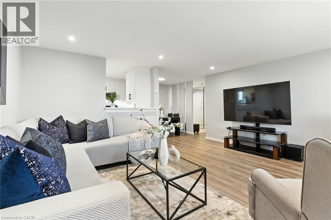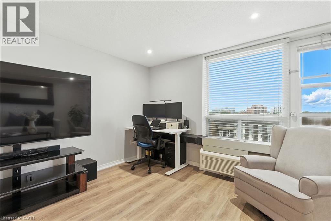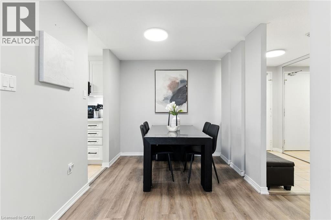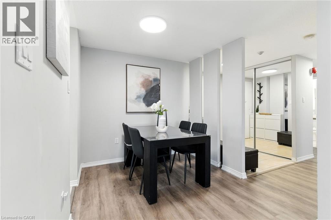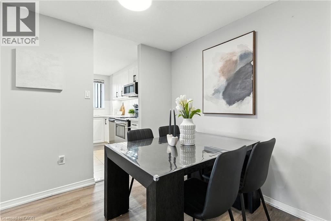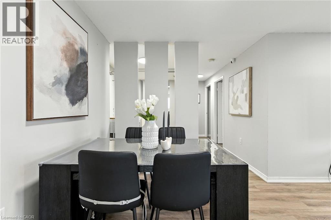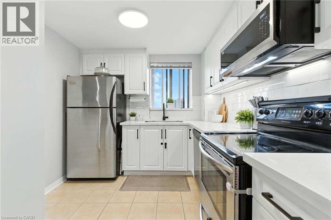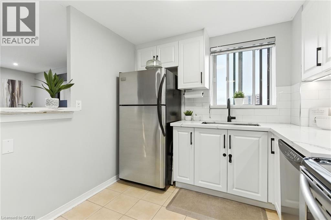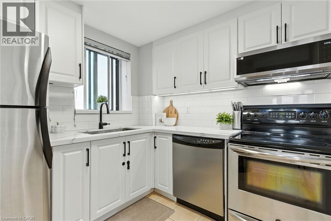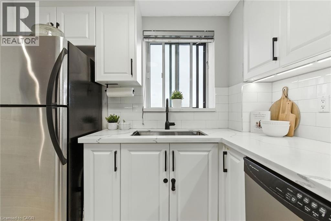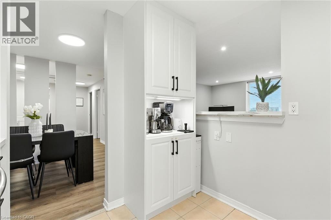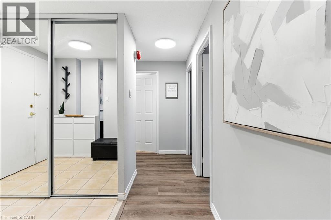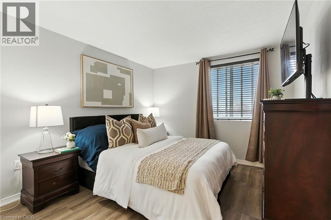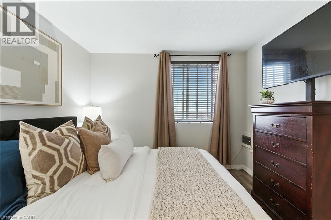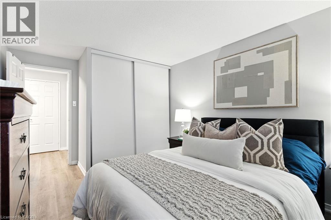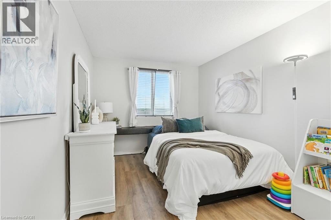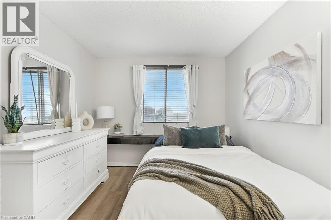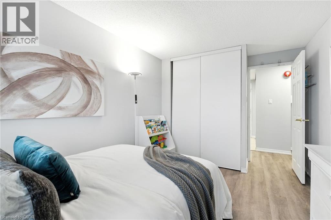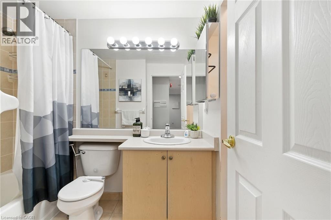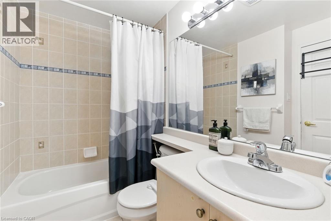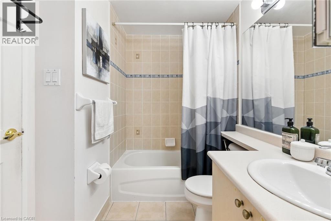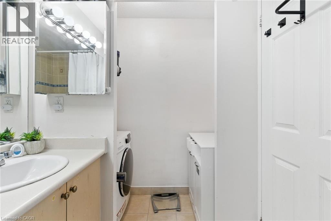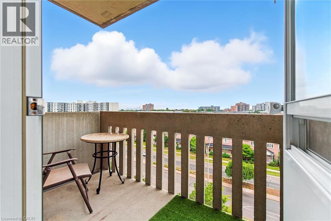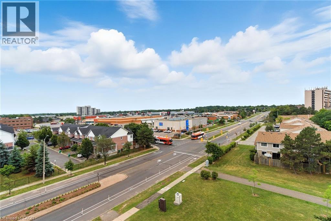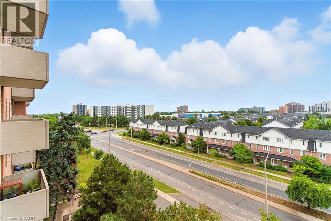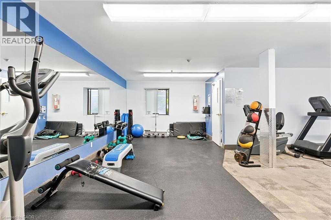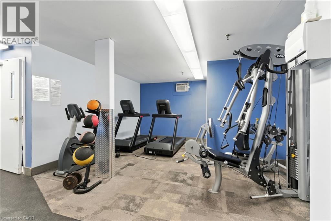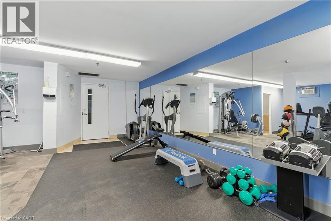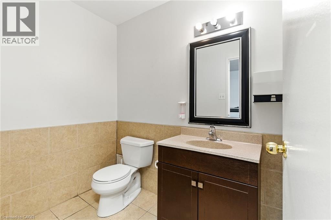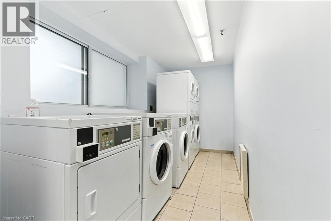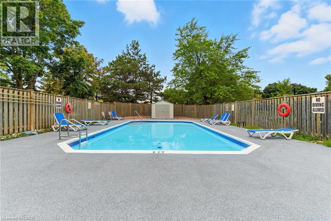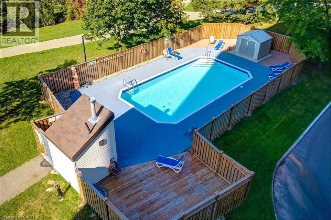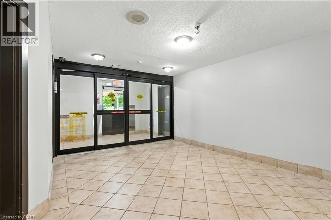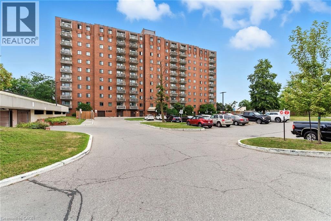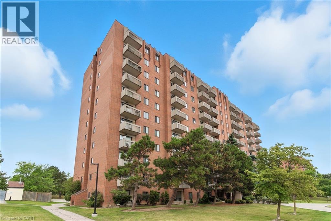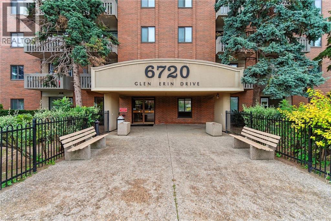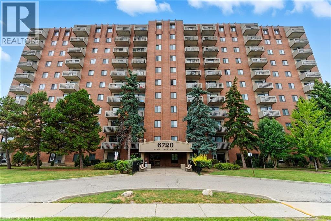6720 Glen Erin Drive Unit# 514 Mississauga, Ontario L5N 3K8
$2,700 Monthly
Insurance, Heat, Electricity, Water, Parking, Residential ManagerMaintenance, Insurance, Heat, Electricity, Water, Parking, Residential Manager
$722.91 Monthly
Maintenance, Insurance, Heat, Electricity, Water, Parking, Residential Manager
$722.91 MonthlyAll Inclusive & Move-In Ready! This Beautifully Maintained 2-Bedroom, 1-Bathroom Corner Condo In One Of Mississauga's Most Desirable Location! Enjoy A Fully Upgraded Space With New Luxury Vinyl Plank (LVP) Flooring, A Modern Kitchen With Quartz Countertops And Stainless-Steel Appliances, Dimmable Potlights, And A Private Balcony With Clear Southern Views. The Unit Features A New A/C And Heat Pump, A Renovated Washroom With Bidet, In-Suite Laundry And Storage, Plus Two Parking Spaces (One Covered, One Surface) And Two Bike Storage Spots. Hydro, Heat, And Water Are Included-Tenant Only Covers Internet And Cable & Tenant Insurance. Building Amenities Include An Outdoor Heated Pool, Gym, Party Room, Visitor Parking, And 24/7 Security. Conveniently Located Near Major Highways, GO Stations, Credit Valley Hospital, Heartland Town Centre, Schools, And Parks-This Condo Offers Comfort, Convenience, And Lifestyle In One Perfect Package. (id:46441)
Property Details
| MLS® Number | 40786438 |
| Property Type | Single Family |
| Amenities Near By | Hospital, Park, Public Transit, Schools, Shopping |
| Community Features | Quiet Area, Community Centre, School Bus |
| Equipment Type | None |
| Features | Balcony |
| Parking Space Total | 2 |
| Pool Type | Outdoor Pool |
| Rental Equipment Type | None |
| Storage Type | Locker |
Building
| Bathroom Total | 1 |
| Bedrooms Above Ground | 2 |
| Bedrooms Total | 2 |
| Amenities | Exercise Centre, Party Room |
| Appliances | Dishwasher, Dryer, Microwave, Refrigerator, Stove, Washer |
| Basement Type | None |
| Constructed Date | 2006 |
| Construction Style Attachment | Attached |
| Cooling Type | Central Air Conditioning |
| Exterior Finish | Brick, Concrete |
| Fire Protection | Monitored Alarm, Security System |
| Foundation Type | Brick |
| Heating Type | Forced Air |
| Stories Total | 1 |
| Size Interior | 862 Sqft |
| Type | Apartment |
| Utility Water | Municipal Water |
Parking
| Underground | |
| Covered |
Land
| Access Type | Highway Access |
| Acreage | No |
| Land Amenities | Hospital, Park, Public Transit, Schools, Shopping |
| Sewer | Municipal Sewage System |
| Size Total Text | Under 1/2 Acre |
| Zoning Description | Ra3 |
Rooms
| Level | Type | Length | Width | Dimensions |
|---|---|---|---|---|
| Main Level | Storage | 5'1'' x 4'0'' | ||
| Main Level | 4pc Bathroom | 5'2'' x 10'6'' | ||
| Main Level | Bedroom | 8'9'' x 14'0'' | ||
| Main Level | Primary Bedroom | 9'11'' x 14'0'' | ||
| Main Level | Living Room | 16'1'' x 13'1'' | ||
| Main Level | Kitchen | 9'6'' x 8'8'' | ||
| Main Level | Dining Room | 7'1'' x 9'0'' | ||
| Main Level | Foyer | 5'7'' x 10'6'' |
https://www.realtor.ca/real-estate/29078575/6720-glen-erin-drive-unit-514-mississauga
Interested?
Contact us for more information

