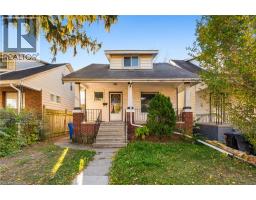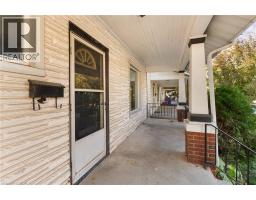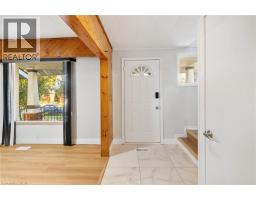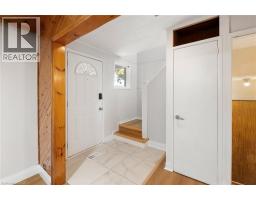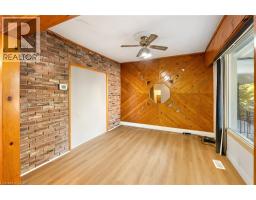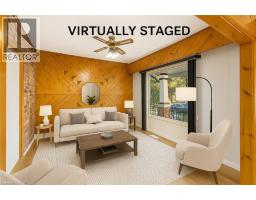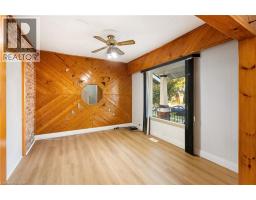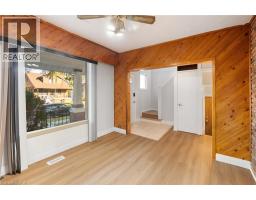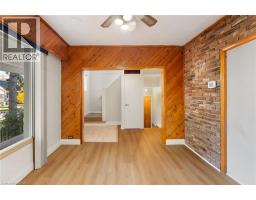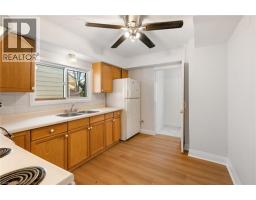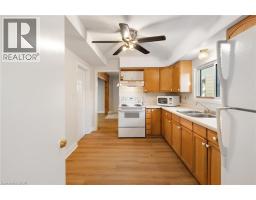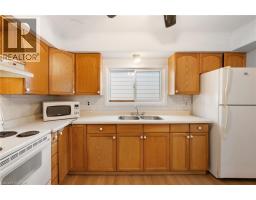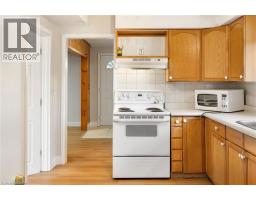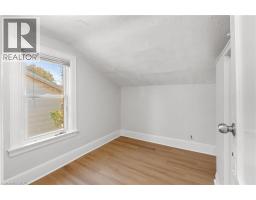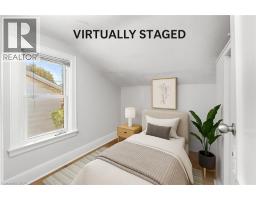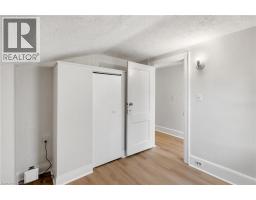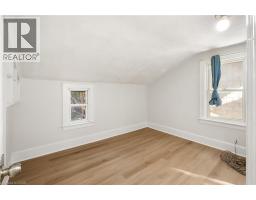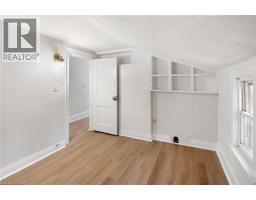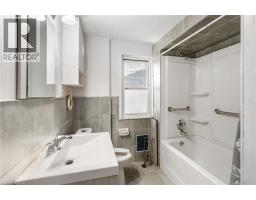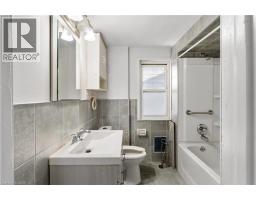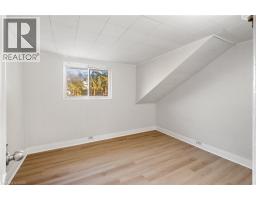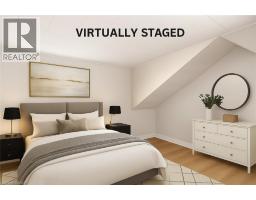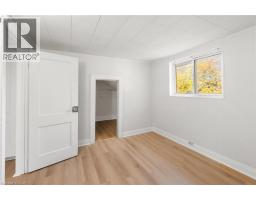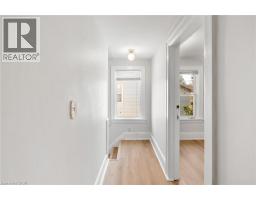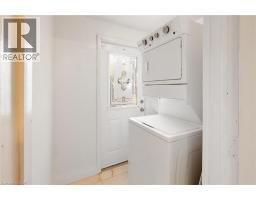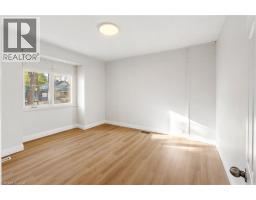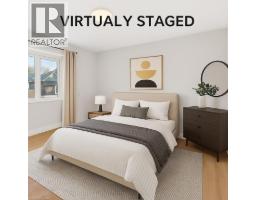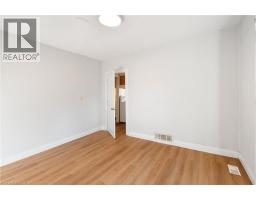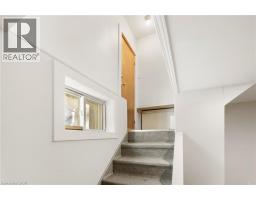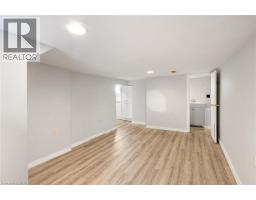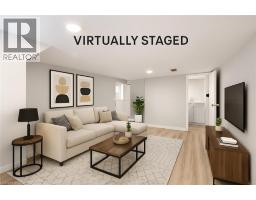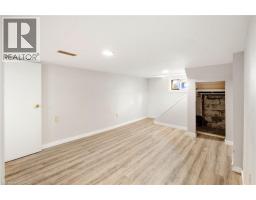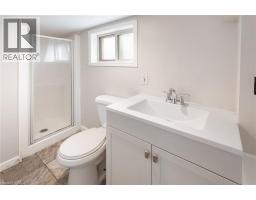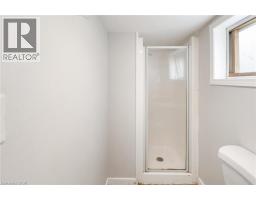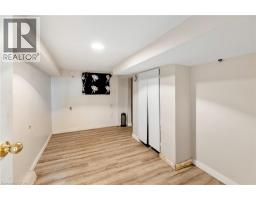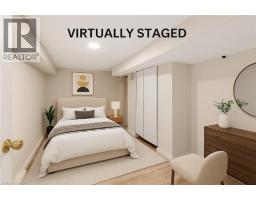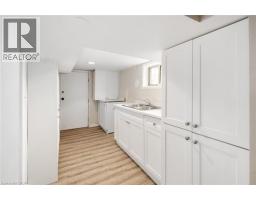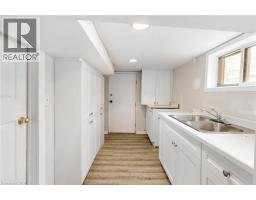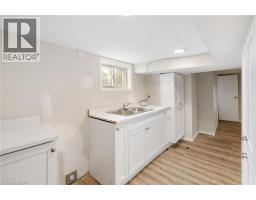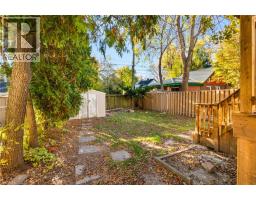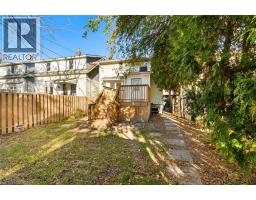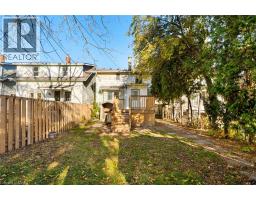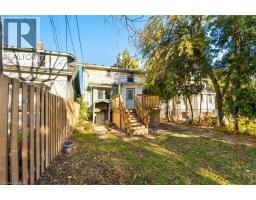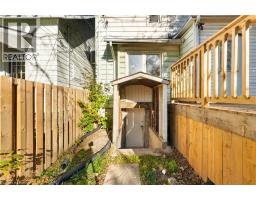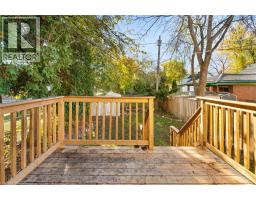467 Grove Avenue Windsor, Ontario N9A 6G3
$289,000
Welcome to 467 Grove Ave, Windsor! This charming and versatile home is perfect for a young family, investor, or multi-generational living. Offering exceptional value and flexibility, this carpet-free home has been freshly updated with new luxury vinyl flooring and fresh paint throughout. The main floor features a spacious living room, a dining room that's been converted to an extra bedroom for added functionality, and convenient main-floor laundry. Upstairs, you'll find three generously sized bedrooms and a full bathroom. The finished basement, complete with a separate side entrance and an additional walkout to the backyard, makes this an excellent option for an in-law suite or potential rental unit. The lower level includes a large recreation room, a 5th bedroom or office, a kitchen area, 3 piece bathroom, and plenty of storage space. Outside, enjoy a fully fenced yard, a new deck, and a handy storage shed-perfect for outdoor entertaining and family fun. Centrally located near schools, parks, shopping, public transit, and all amenities, this property combines comfort, convenience, and great investment potential. Don't miss out-this move-in-ready home offers space, style, and endless possibilities! (id:46441)
Open House
This property has open houses!
2:00 pm
Ends at:4:00 pm
Property Details
| MLS® Number | 40786396 |
| Property Type | Single Family |
| Amenities Near By | Hospital, Park, Place Of Worship, Public Transit, Schools |
| Features | Sump Pump |
Building
| Bathroom Total | 2 |
| Bedrooms Above Ground | 4 |
| Bedrooms Below Ground | 1 |
| Bedrooms Total | 5 |
| Appliances | Dryer, Refrigerator, Stove, Washer |
| Architectural Style | 2 Level |
| Basement Development | Finished |
| Basement Type | Full (finished) |
| Constructed Date | 1922 |
| Construction Style Attachment | Detached |
| Cooling Type | Central Air Conditioning |
| Exterior Finish | Aluminum Siding |
| Fixture | Ceiling Fans |
| Heating Type | Forced Air |
| Stories Total | 2 |
| Size Interior | 1038 Sqft |
| Type | House |
| Utility Water | Municipal Water |
Parking
| None |
Land
| Acreage | No |
| Land Amenities | Hospital, Park, Place Of Worship, Public Transit, Schools |
| Sewer | Municipal Sewage System |
| Size Depth | 90 Ft |
| Size Frontage | 30 Ft |
| Size Total Text | Under 1/2 Acre |
| Zoning Description | Rd1.3 |
Rooms
| Level | Type | Length | Width | Dimensions |
|---|---|---|---|---|
| Second Level | 4pc Bathroom | 5'5'' x 6'11'' | ||
| Second Level | Bedroom | 11'7'' x 9'9'' | ||
| Second Level | Bedroom | 9'3'' x 11'5'' | ||
| Second Level | Bedroom | 9'4'' x 9'1'' | ||
| Basement | 3pc Bathroom | 3'7'' x 9'4'' | ||
| Basement | Kitchen | 6'9'' x 12'5'' | ||
| Basement | Bedroom | 13'0'' x 8'2'' | ||
| Basement | Great Room | 16'1'' x 10'6'' | ||
| Main Level | Primary Bedroom | 11'6'' x 13'7'' | ||
| Main Level | Laundry Room | 4'7'' x 6'2'' | ||
| Main Level | Kitchen | 12'3'' x 9'3'' | ||
| Main Level | Foyer | 10'5'' x 4'1'' | ||
| Main Level | Living Room | 11'5'' x 10'5'' |
https://www.realtor.ca/real-estate/29077269/467-grove-avenue-windsor
Interested?
Contact us for more information



















































