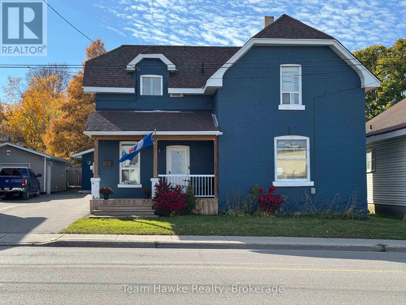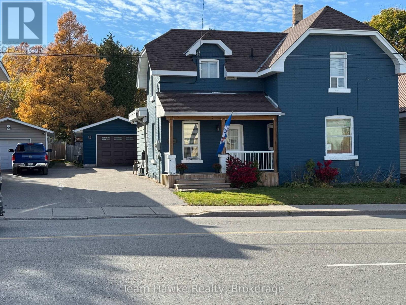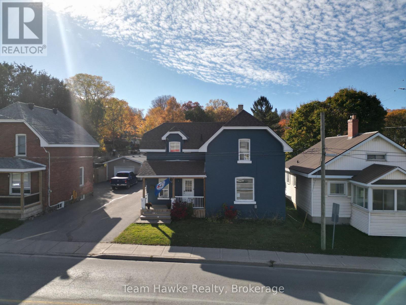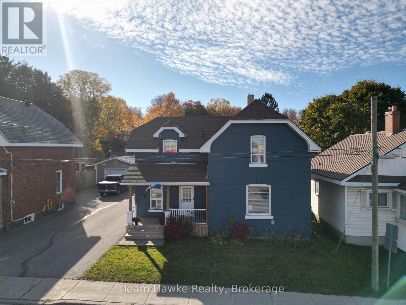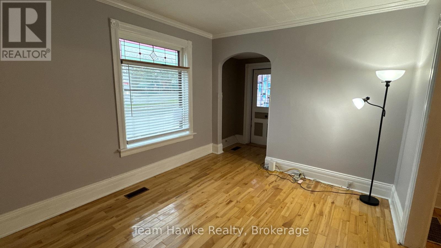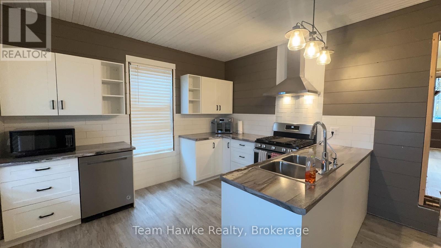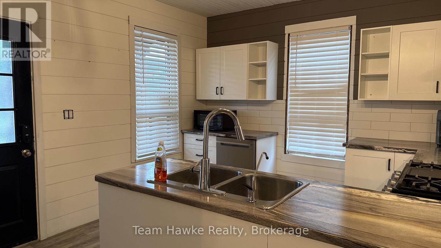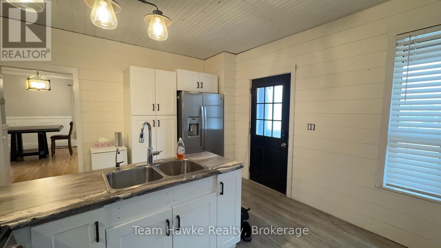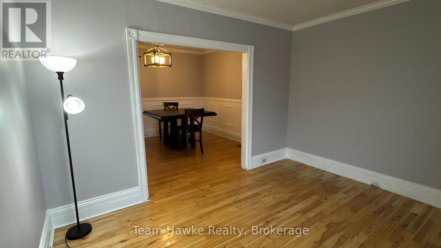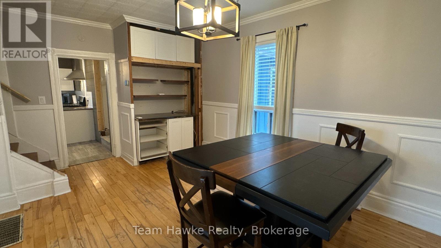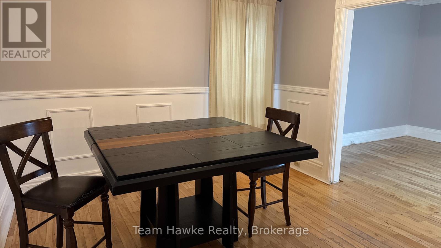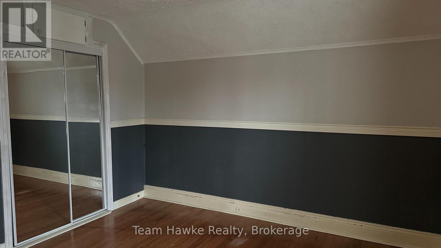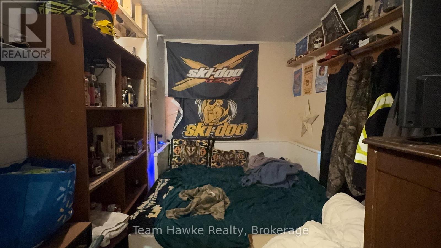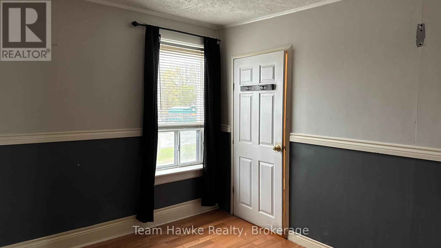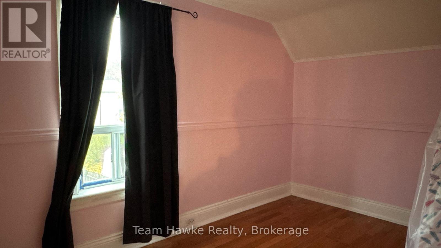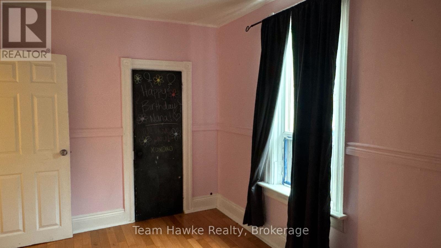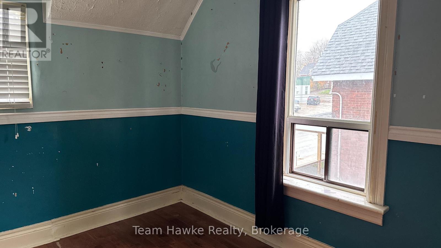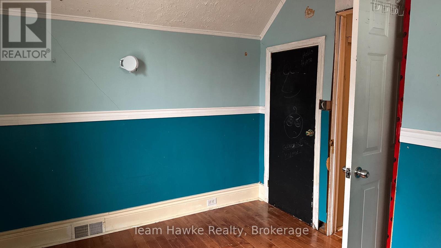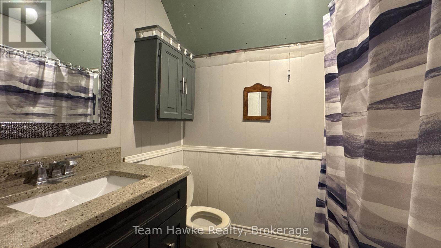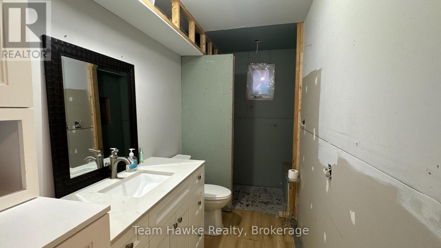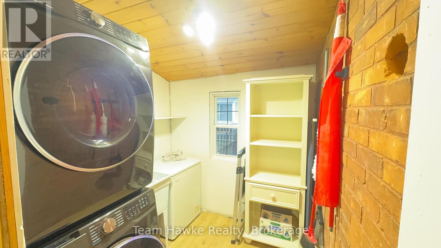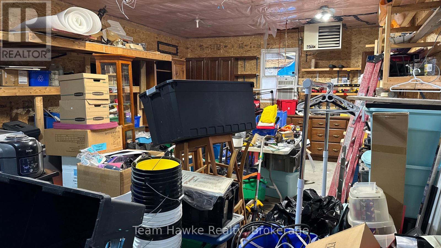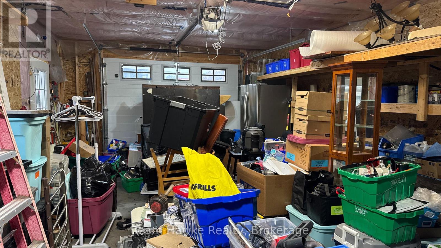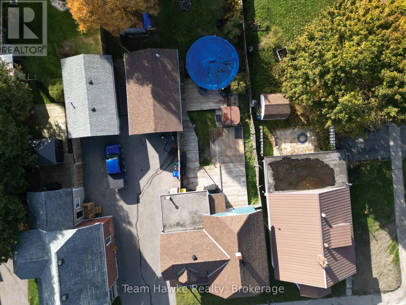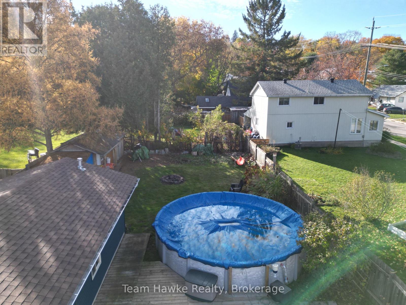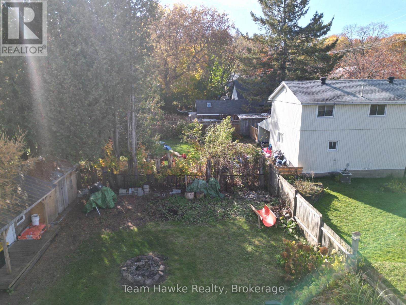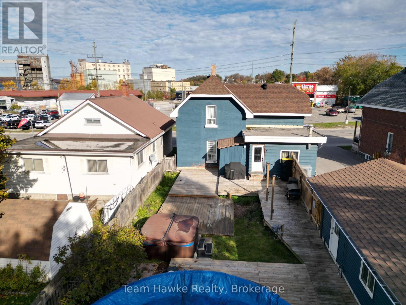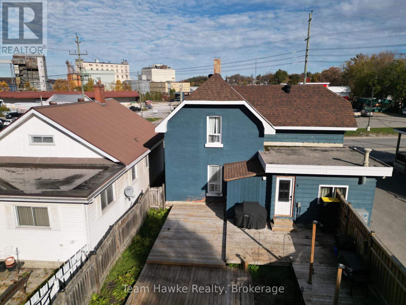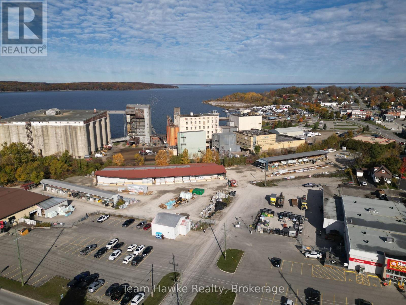4 Bedroom
2 Bathroom
1500 - 2000 sqft
Above Ground Pool
Central Air Conditioning
Heat Pump, Forced Air
Landscaped
$399,900
This charming 2 storey home is move-in ready and perfectly situated within walking distance to downtown shops, restaurants, and local amenities. Offering 4 bedrooms and convenient main-floor laundry, the home features a warm and inviting layout with some hardwood flooring, efficient gas heating with a heat pump, and hot water on demand. The detached 28' x 16' heated garage provides excellent space for parking, storage, or a hobby workshop. With its prime location, modern comforts, and classic character, this home is the perfect blend of convenience and charm - ideal for families, first-time buyers, or anyone looking to enjoy easy living close to everything. (id:46441)
Property Details
|
MLS® Number
|
S12521090 |
|
Property Type
|
Single Family |
|
Community Name
|
Midland |
|
Equipment Type
|
None |
|
Features
|
Level Lot, Flat Site, Paved Yard, Sump Pump |
|
Parking Space Total
|
3 |
|
Pool Type
|
Above Ground Pool |
|
Rental Equipment Type
|
None |
|
Structure
|
Deck, Outbuilding, Shed |
Building
|
Bathroom Total
|
2 |
|
Bedrooms Above Ground
|
4 |
|
Bedrooms Total
|
4 |
|
Age
|
100+ Years |
|
Appliances
|
Hot Tub, Garage Door Opener Remote(s), Water Heater - Tankless, Water Heater, Water Meter, Water Softener, Dishwasher, Dryer, Stove, Washer, Refrigerator |
|
Basement Development
|
Unfinished |
|
Basement Type
|
Full (unfinished) |
|
Construction Style Attachment
|
Detached |
|
Cooling Type
|
Central Air Conditioning |
|
Exterior Finish
|
Brick Veneer, Wood |
|
Fire Protection
|
Monitored Alarm, Smoke Detectors |
|
Foundation Type
|
Block, Stone |
|
Half Bath Total
|
1 |
|
Heating Fuel
|
Electric, Natural Gas |
|
Heating Type
|
Heat Pump, Forced Air |
|
Stories Total
|
2 |
|
Size Interior
|
1500 - 2000 Sqft |
|
Type
|
House |
|
Utility Water
|
Municipal Water |
Parking
Land
|
Acreage
|
No |
|
Fence Type
|
Fenced Yard |
|
Landscape Features
|
Landscaped |
|
Sewer
|
Sanitary Sewer |
|
Size Depth
|
150 Ft |
|
Size Frontage
|
50 Ft |
|
Size Irregular
|
50 X 150 Ft |
|
Size Total Text
|
50 X 150 Ft |
|
Zoning Description
|
Rs2 |
Rooms
| Level |
Type |
Length |
Width |
Dimensions |
|
Second Level |
Bedroom 2 |
3.9 m |
2.5 m |
3.9 m x 2.5 m |
|
Second Level |
Bedroom 3 |
3.5 m |
2.7 m |
3.5 m x 2.7 m |
|
Second Level |
Primary Bedroom |
3.6 m |
3.2 m |
3.6 m x 3.2 m |
|
Second Level |
Bathroom |
2.1 m |
1.6 m |
2.1 m x 1.6 m |
|
Main Level |
Kitchen |
4.7 m |
3.6 m |
4.7 m x 3.6 m |
|
Main Level |
Dining Room |
5.1 m |
303 m |
5.1 m x 303 m |
|
Main Level |
Living Room |
3.9 m |
3.3 m |
3.9 m x 3.3 m |
|
Main Level |
Laundry Room |
1.9 m |
1.9 m |
1.9 m x 1.9 m |
|
Main Level |
Bedroom |
3.3 m |
2.4 m |
3.3 m x 2.4 m |
|
Main Level |
Bathroom |
3.3 m |
1.5 m |
3.3 m x 1.5 m |
Utilities
|
Cable
|
Available |
|
Electricity
|
Available |
|
Sewer
|
Installed |
https://www.realtor.ca/real-estate/29079446/192-fourth-street-midland-midland

