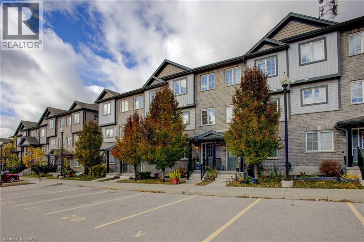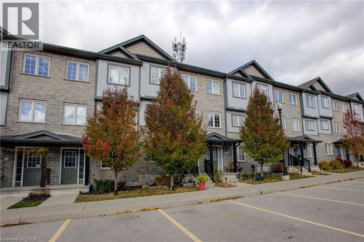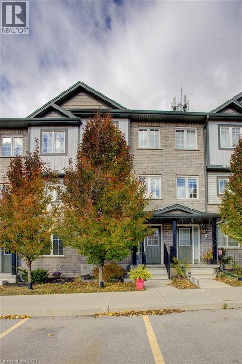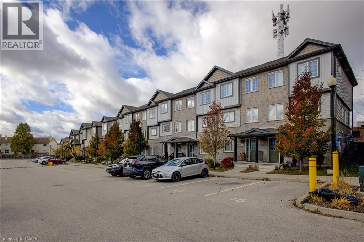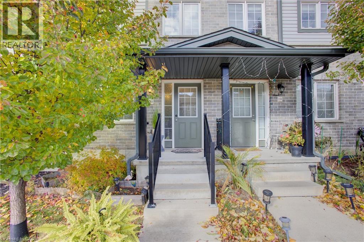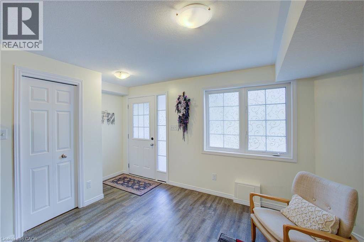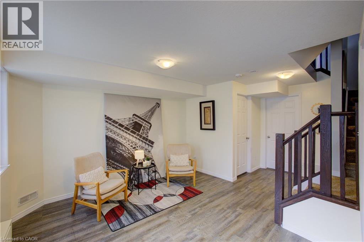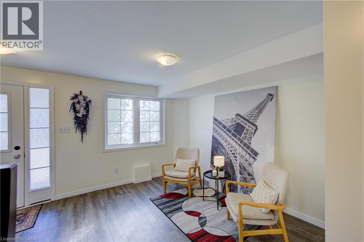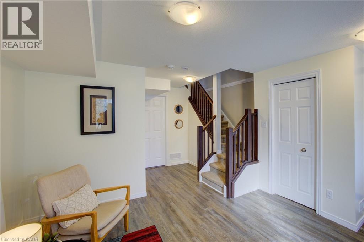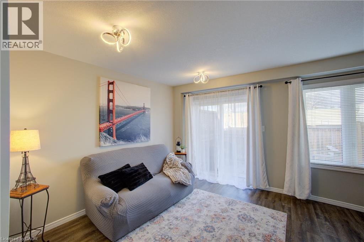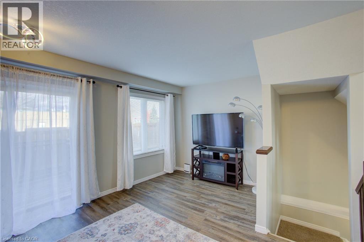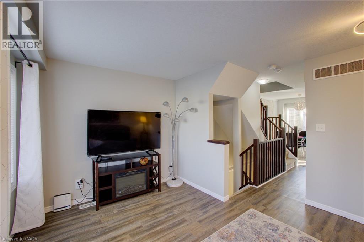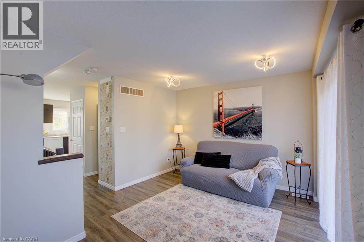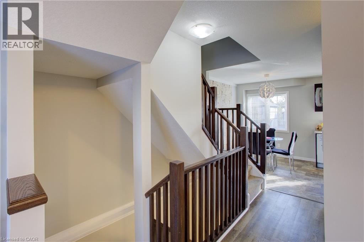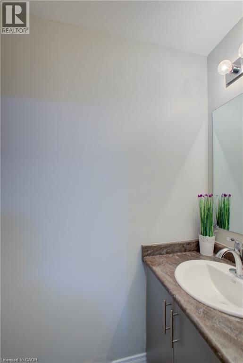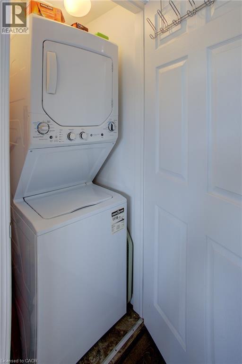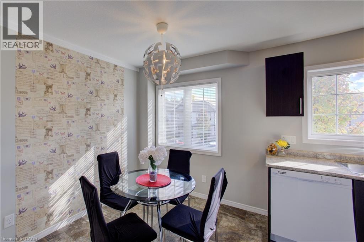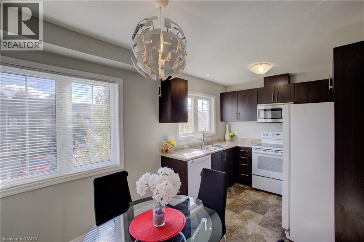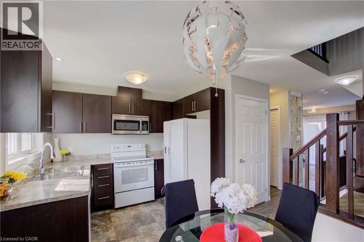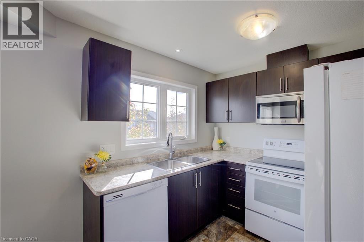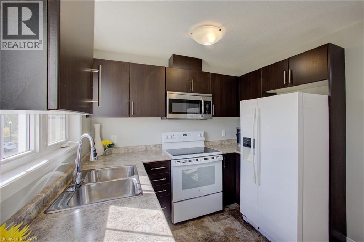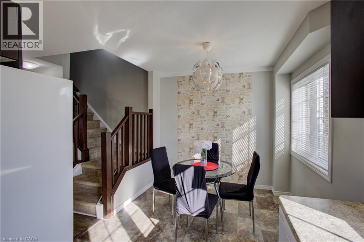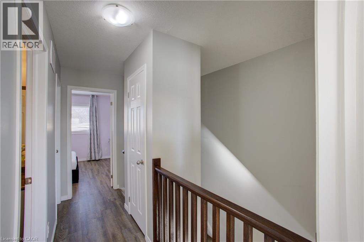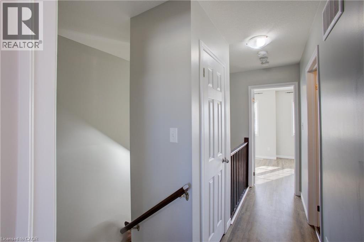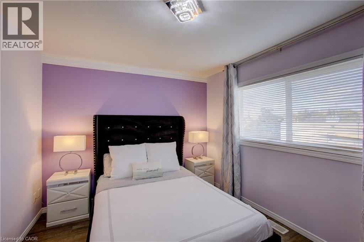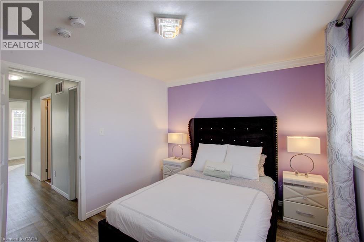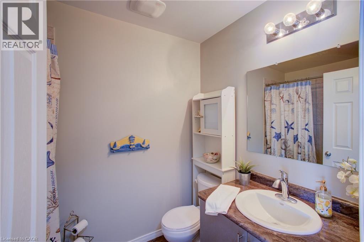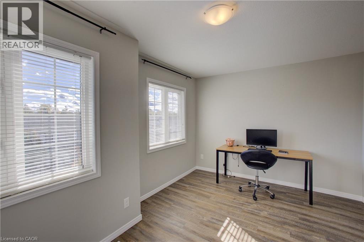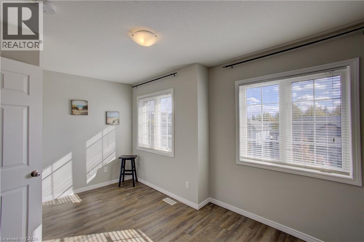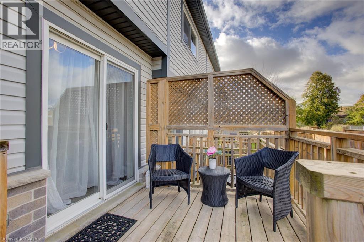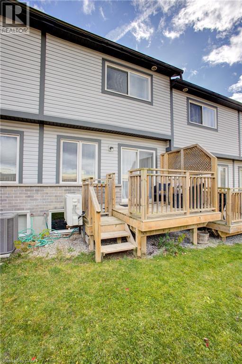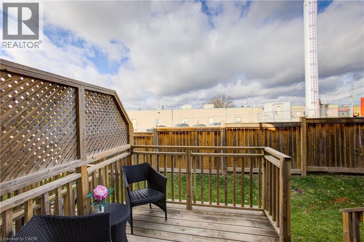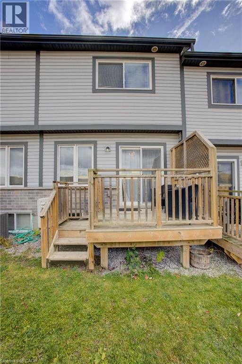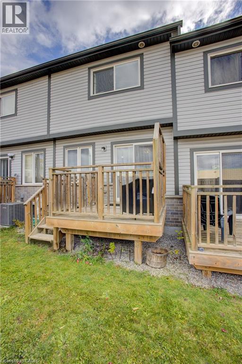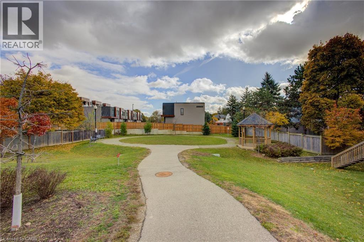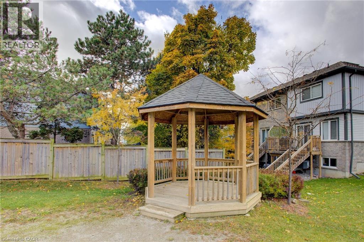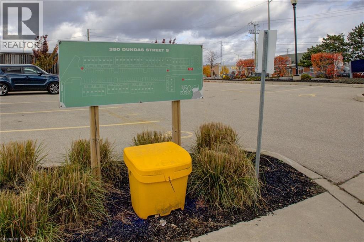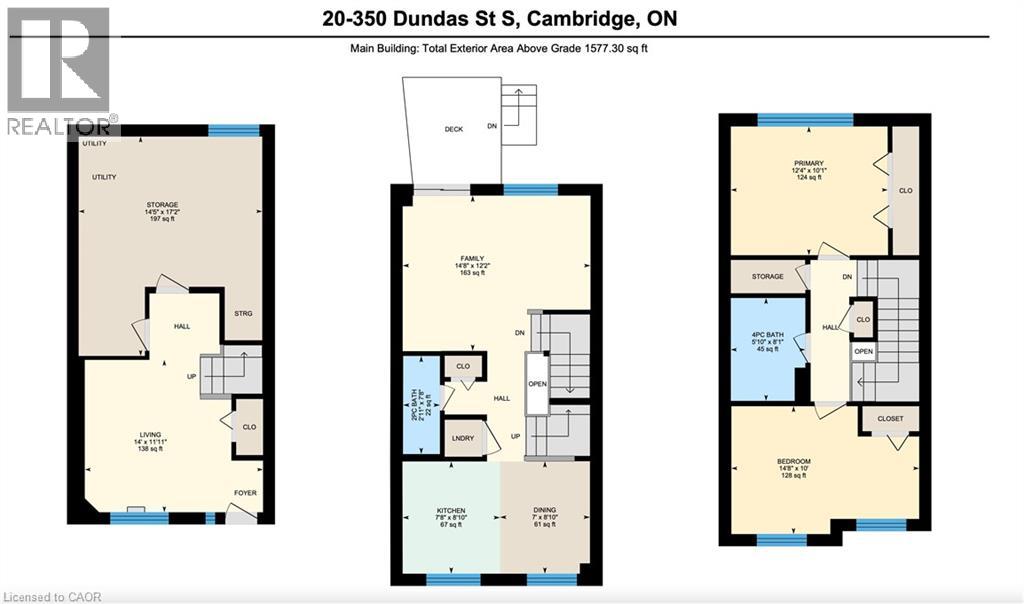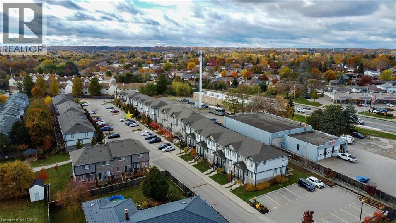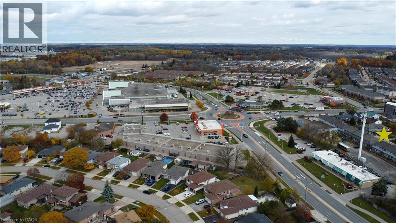350 Dundas Street S Unit# 20 Cambridge, Ontario N1R 5S2
$449,900Maintenance, Insurance, Landscaping
$215 Monthly
Maintenance, Insurance, Landscaping
$215 MonthlyBeautifully Maintained 3-Level Townhome Filled with Natural Light. This townhome offers modern living with plenty of space for your lifestyle needs. The lower level features a spacious recreation room with a 2 piece rough-in, a utility room with ample storage, and potential to finish the space for an additional bedroom or office. The main level boasts a bright and open layout with a kitchen, dinette, pantry, powder room, in-suite laundry, and a large living room with patio doors leading to a private deck—perfect for relaxing or entertaining. On the upper level, you’ll find two generous bedrooms, storage room, linen closet and a 4-piece bath. Located in a great area with easy highway access and close to amenities—including stores, restaurants, grocery options, banks, and more. You’ll also appreciate being near top-rated schools, public transit, and a variety of local conveniences. This home is move-in ready—just unpack and enjoy! Includes one parking spot plus plenty of visitor parking available. (id:46441)
Open House
This property has open houses!
2:00 pm
Ends at:4:00 pm
2:00 pm
Ends at:4:00 pm
Property Details
| MLS® Number | 40786423 |
| Property Type | Single Family |
| Amenities Near By | Golf Nearby, Hospital, Park, Place Of Worship, Playground, Public Transit, Schools, Shopping |
| Communication Type | High Speed Internet |
| Equipment Type | Water Heater |
| Features | Sump Pump |
| Parking Space Total | 1 |
| Rental Equipment Type | Water Heater |
Building
| Bathroom Total | 2 |
| Bedrooms Above Ground | 2 |
| Bedrooms Total | 2 |
| Appliances | Dishwasher, Dryer, Refrigerator, Water Softener, Washer, Microwave Built-in |
| Architectural Style | 2 Level |
| Basement Development | Partially Finished |
| Basement Type | Full (partially Finished) |
| Constructed Date | 2016 |
| Construction Style Attachment | Attached |
| Cooling Type | Central Air Conditioning |
| Exterior Finish | Brick, Vinyl Siding |
| Foundation Type | Poured Concrete |
| Half Bath Total | 1 |
| Heating Fuel | Natural Gas |
| Heating Type | Forced Air |
| Stories Total | 2 |
| Size Interior | 1241 Sqft |
| Type | Row / Townhouse |
| Utility Water | Municipal Water |
Parking
| Visitor Parking |
Land
| Acreage | No |
| Land Amenities | Golf Nearby, Hospital, Park, Place Of Worship, Playground, Public Transit, Schools, Shopping |
| Sewer | Municipal Sewage System |
| Size Total Text | Unknown |
| Zoning Description | R4 |
Rooms
| Level | Type | Length | Width | Dimensions |
|---|---|---|---|---|
| Second Level | Bedroom | 10'0'' x 14'8'' | ||
| Second Level | 4pc Bathroom | 8'1'' x 5'10'' | ||
| Second Level | Storage | 6'0'' x 3'0'' | ||
| Second Level | Primary Bedroom | 10'1'' x 12'4'' | ||
| Lower Level | Utility Room | 14'5'' x 17'2'' | ||
| Lower Level | Recreation Room | 14'0'' x 11'11'' | ||
| Main Level | Living Room | 12'2'' x 14'8'' | ||
| Main Level | 2pc Bathroom | 7'8'' x 2'11'' | ||
| Main Level | Dining Room | 7'0'' x 8'10'' | ||
| Main Level | Kitchen | 7'8'' x 8'10'' |
Utilities
| Cable | Available |
| Electricity | Available |
| Natural Gas | Available |
| Telephone | Available |
https://www.realtor.ca/real-estate/29078960/350-dundas-street-s-unit-20-cambridge
Interested?
Contact us for more information

