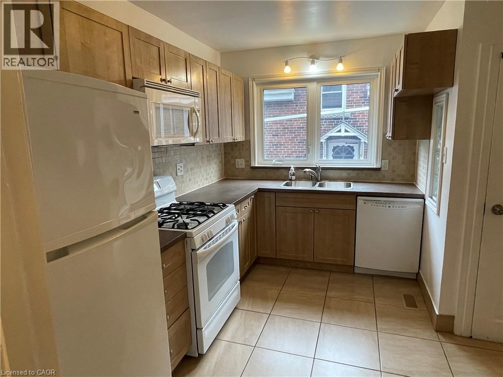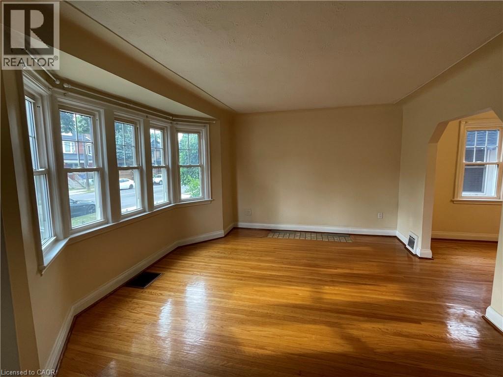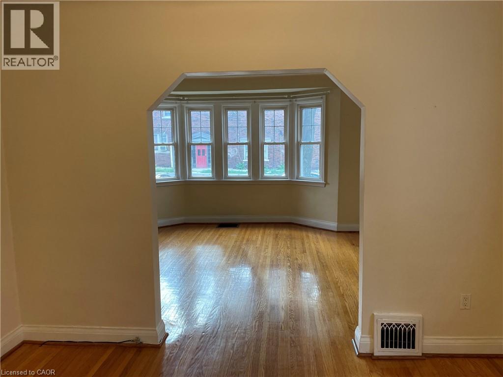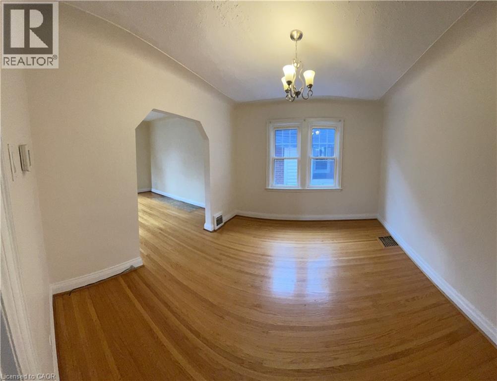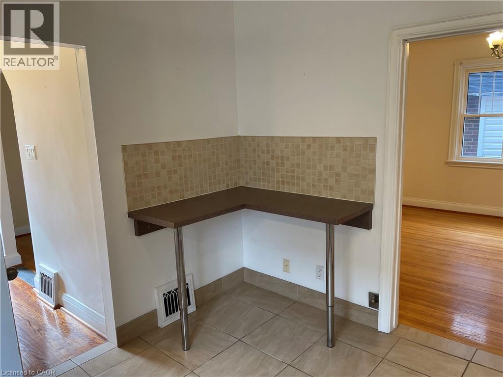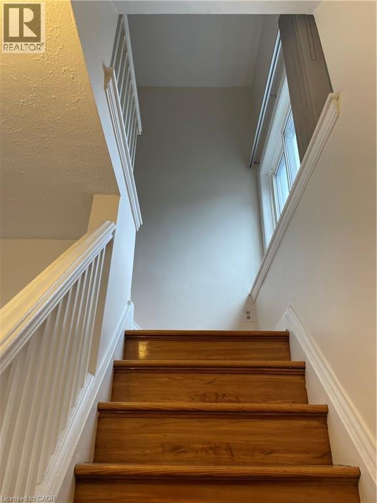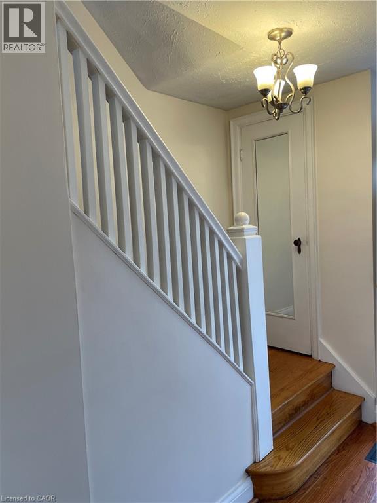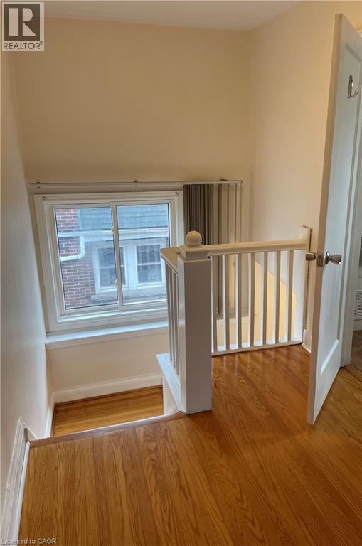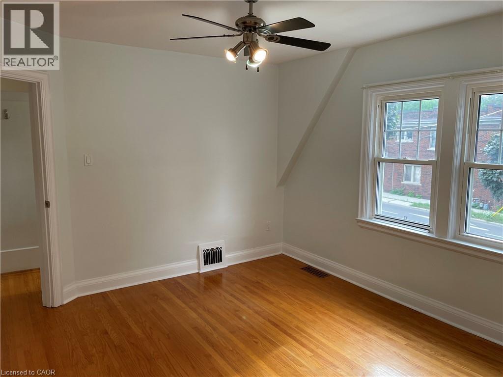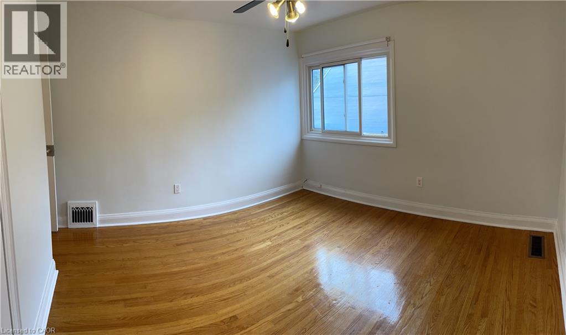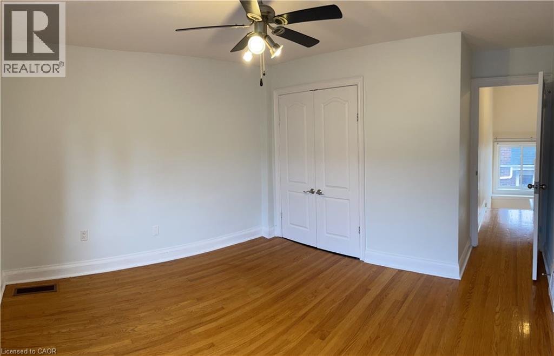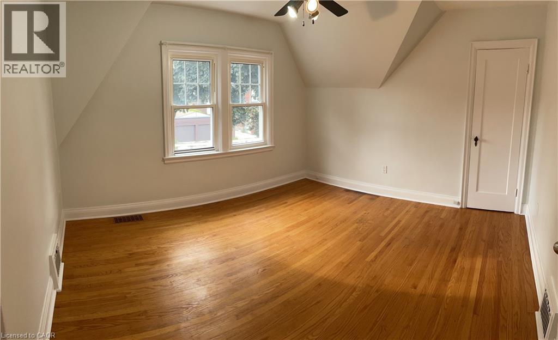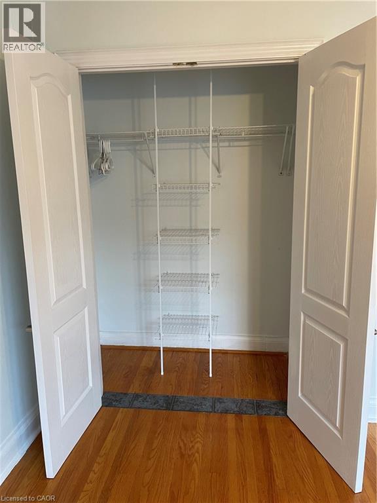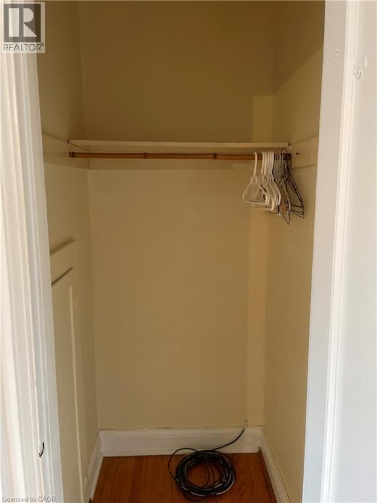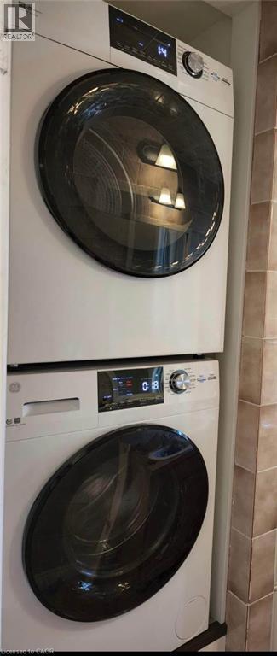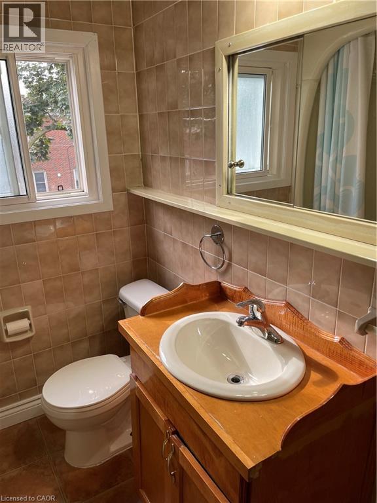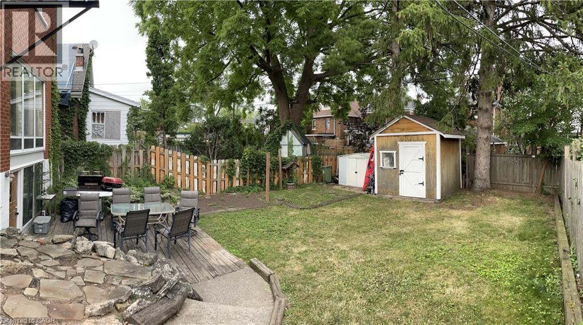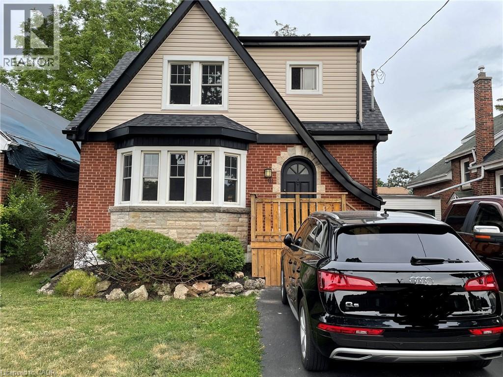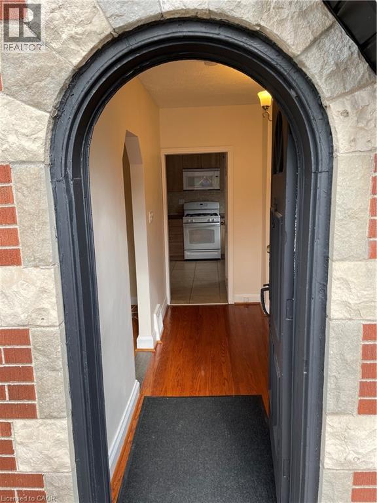111 Ottawa Street Hamilton, Ontario L8K 2E2
2 Bedroom
1 Bathroom
1100 sqft
2 Level
Central Air Conditioning
Forced Air
$2,199 Monthly
Welcome to 111 Ottawa Street S — a beautifully maintained two-bedroom unit with parking, offering all-inclusive living in one of Hamilton’s most family-friendly communities. Just steps from Gage Park, Ottawa Street’s vibrant restaurants and shops, schools, and with quick access to the highway via King Street. Enjoy a bright and spacious layout in a convenient, walkable location. (id:46441)
Property Details
| MLS® Number | 40786691 |
| Property Type | Single Family |
| Amenities Near By | Park, Place Of Worship, Playground, Public Transit, Schools, Shopping |
| Parking Space Total | 1 |
Building
| Bathroom Total | 1 |
| Bedrooms Above Ground | 2 |
| Bedrooms Total | 2 |
| Architectural Style | 2 Level |
| Basement Type | None |
| Construction Style Attachment | Attached |
| Cooling Type | Central Air Conditioning |
| Exterior Finish | Aluminum Siding, Brick, Stone |
| Foundation Type | Block |
| Heating Fuel | Natural Gas |
| Heating Type | Forced Air |
| Stories Total | 2 |
| Size Interior | 1100 Sqft |
| Type | Apartment |
| Utility Water | Municipal Water |
Land
| Access Type | Road Access |
| Acreage | No |
| Land Amenities | Park, Place Of Worship, Playground, Public Transit, Schools, Shopping |
| Sewer | Municipal Sewage System, Septic System |
| Size Depth | 104 Ft |
| Size Frontage | 37 Ft |
| Size Total Text | Under 1/2 Acre |
| Zoning Description | R |
Rooms
| Level | Type | Length | Width | Dimensions |
|---|---|---|---|---|
| Second Level | 4pc Bathroom | Measurements not available | ||
| Second Level | Bedroom | 11'4'' x 10'9'' | ||
| Second Level | Primary Bedroom | 11'5'' x 12'4'' | ||
| Main Level | Kitchen | 11'7'' x 10'0'' | ||
| Main Level | Dining Room | 10'9'' x 11'1'' | ||
| Main Level | Living Room | 16'4'' x 13'0'' |
https://www.realtor.ca/real-estate/29082271/111-ottawa-street-hamilton
Interested?
Contact us for more information

