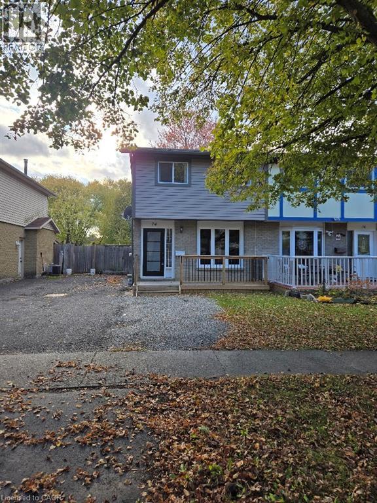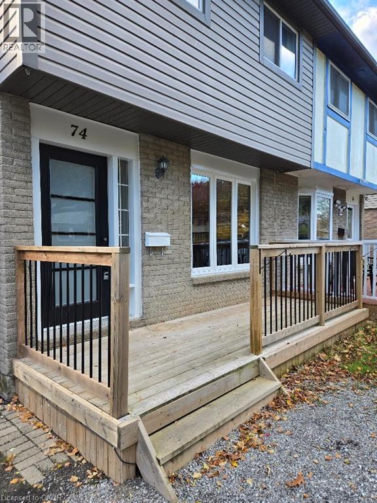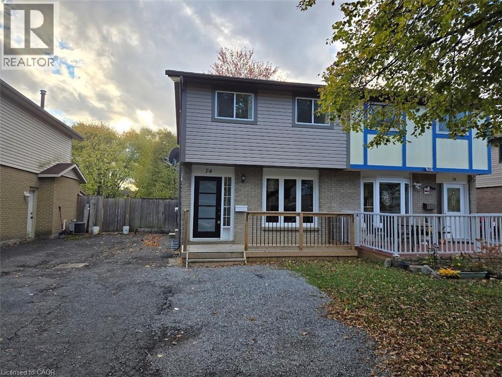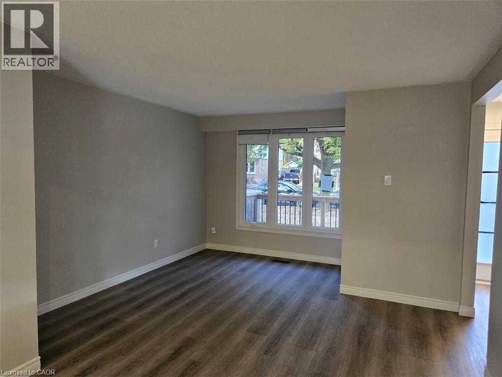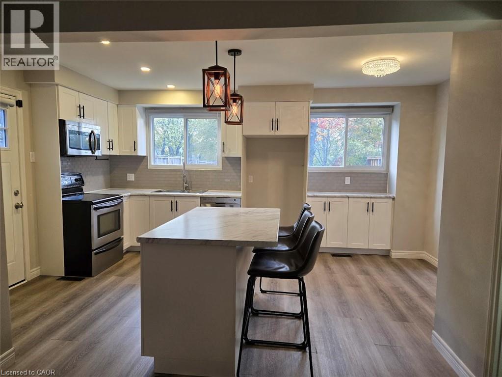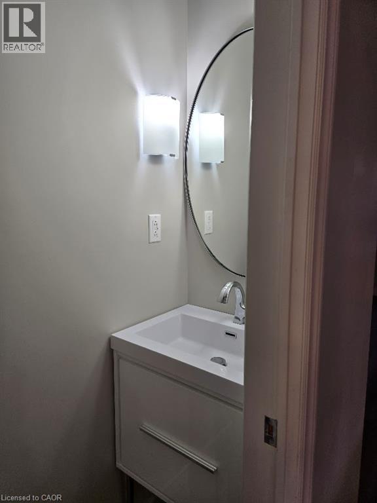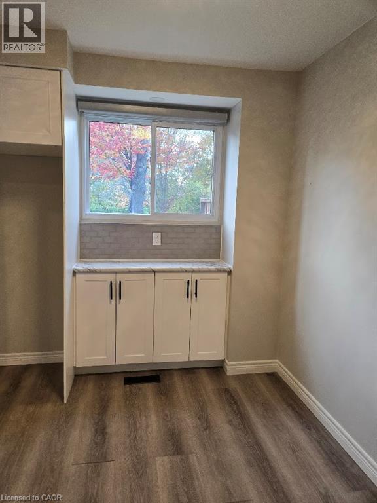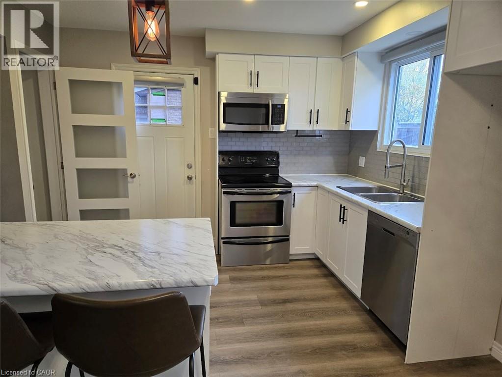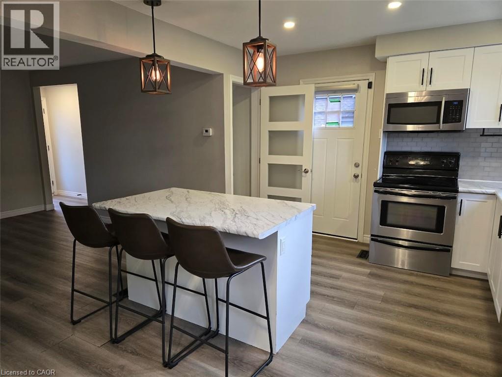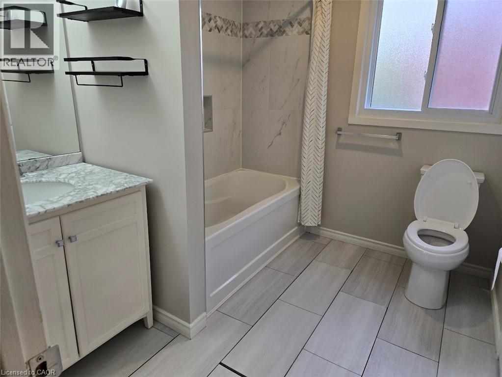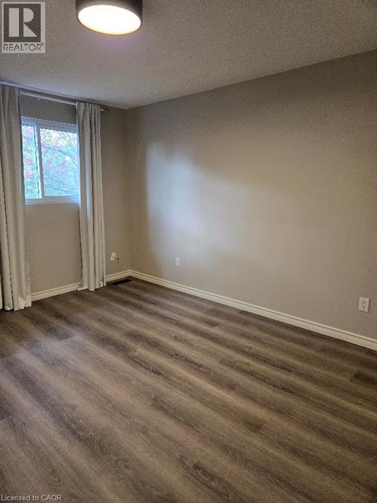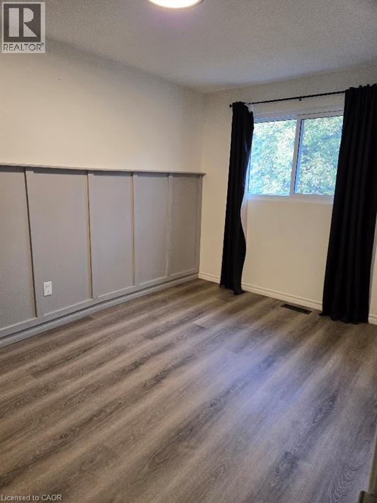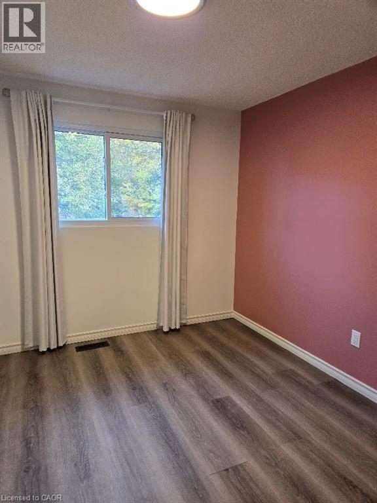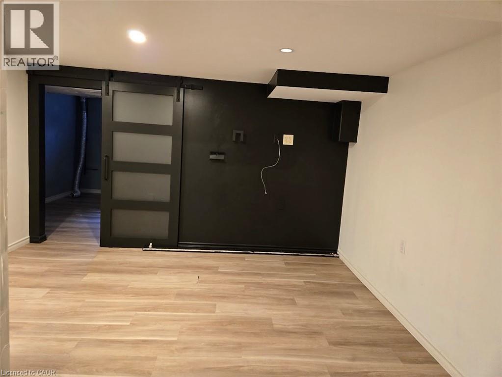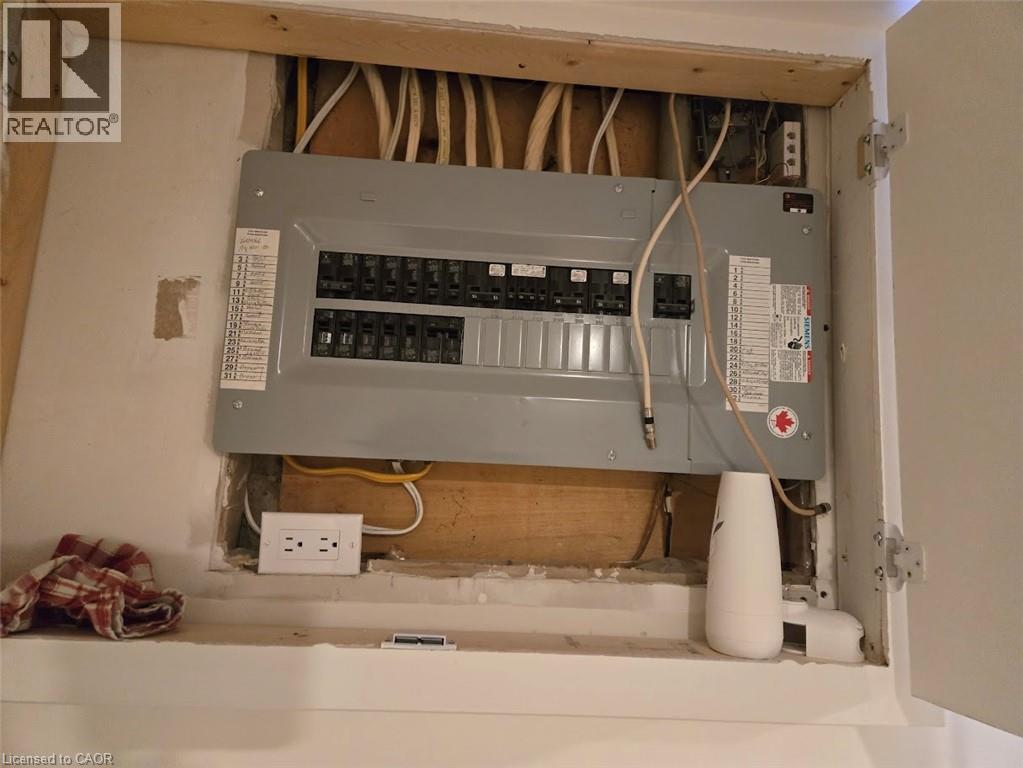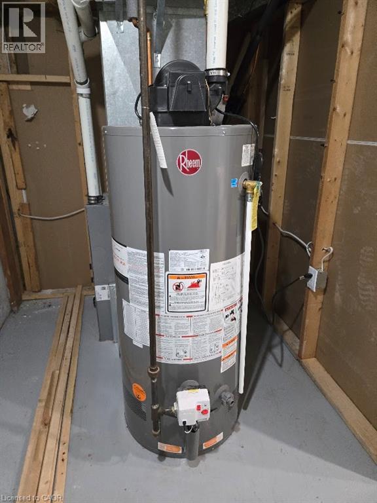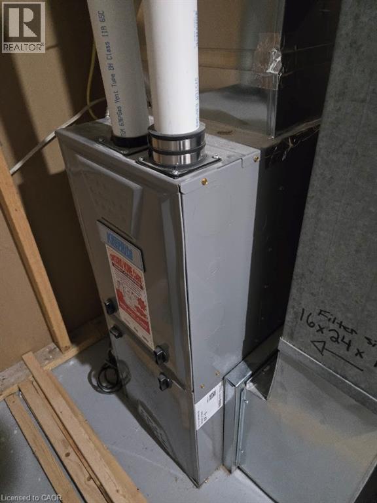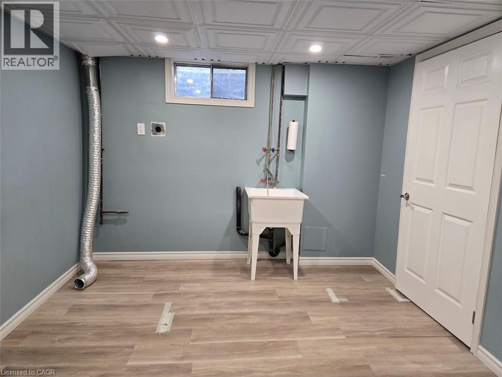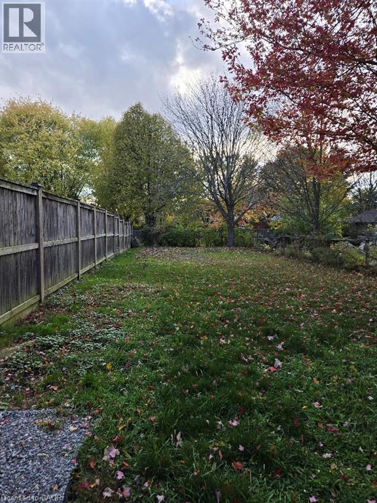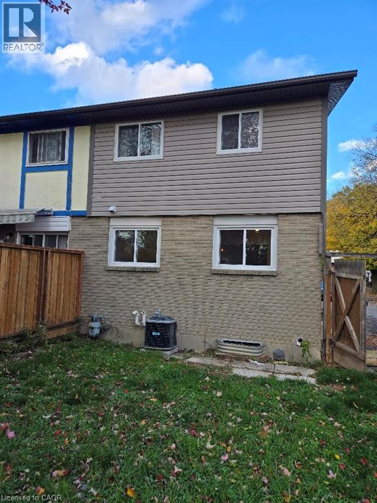74 Silvan Drive Welland, Ontario L3C 6C3
3 Bedroom
2 Bathroom
1082 sqft
2 Level
None
Forced Air
$429,000
Lovely semi-detached home backing onto the Steve Bauer Trail, set on a deep lot in a desirable family-friendly neighborhood. Conveniently located close to Niagara College, major amenities, schools and parks. Featuring some updates throughout, this home provides comfort, convenience, in a sought-after area. Property sold as is, where is basis. Seller makes no representation and/or warranties. RSA. (id:46441)
Property Details
| MLS® Number | 40786636 |
| Property Type | Single Family |
| Amenities Near By | Park |
| Community Features | Quiet Area |
| Equipment Type | Water Heater |
| Parking Space Total | 1 |
| Rental Equipment Type | Water Heater |
Building
| Bathroom Total | 2 |
| Bedrooms Above Ground | 3 |
| Bedrooms Total | 3 |
| Architectural Style | 2 Level |
| Basement Development | Finished |
| Basement Type | Full (finished) |
| Constructed Date | 1976 |
| Construction Style Attachment | Semi-detached |
| Cooling Type | None |
| Exterior Finish | Brick Veneer, Vinyl Siding |
| Foundation Type | Poured Concrete |
| Half Bath Total | 1 |
| Heating Fuel | Natural Gas |
| Heating Type | Forced Air |
| Stories Total | 2 |
| Size Interior | 1082 Sqft |
| Type | House |
| Utility Water | Municipal Water |
Land
| Access Type | Road Access |
| Acreage | No |
| Land Amenities | Park |
| Sewer | Municipal Sewage System |
| Size Depth | 150 Ft |
| Size Frontage | 28 Ft |
| Size Total Text | Under 1/2 Acre |
| Zoning Description | Rl2, O1 |
Rooms
| Level | Type | Length | Width | Dimensions |
|---|---|---|---|---|
| Second Level | 4pc Bathroom | Measurements not available | ||
| Second Level | Bedroom | 9'8'' x 9'0'' | ||
| Second Level | Bedroom | 13'0'' x 8'3'' | ||
| Basement | Recreation Room | 16'0'' x 16'0'' | ||
| Main Level | Primary Bedroom | 13'0'' x 9'0'' | ||
| Main Level | Dining Room | 5'0'' x 8'0'' | ||
| Main Level | Kitchen | 16'0'' x 13'0'' | ||
| Main Level | 2pc Bathroom | Measurements not available | ||
| Main Level | Living Room | 12'5'' x 12'0'' |
https://www.realtor.ca/real-estate/29081010/74-silvan-drive-welland
Interested?
Contact us for more information

