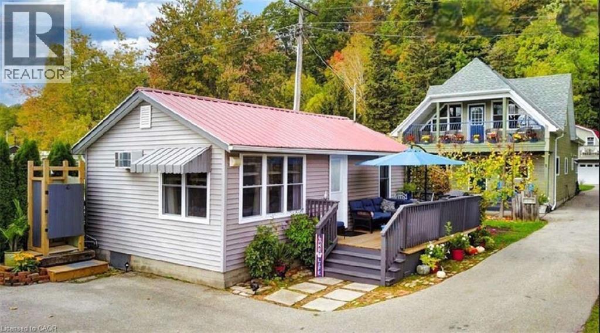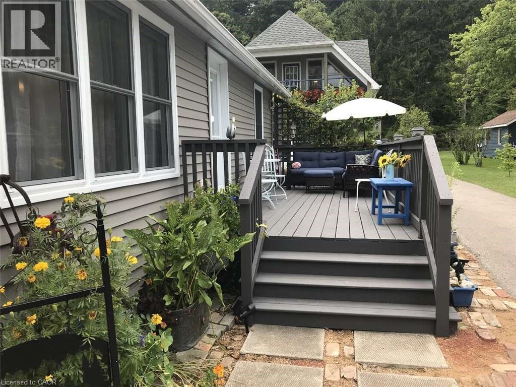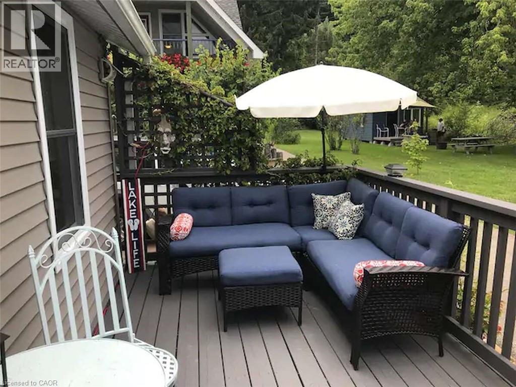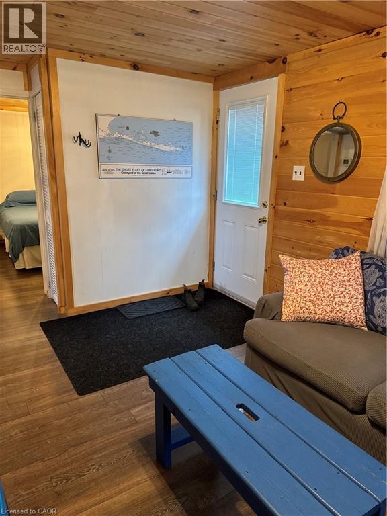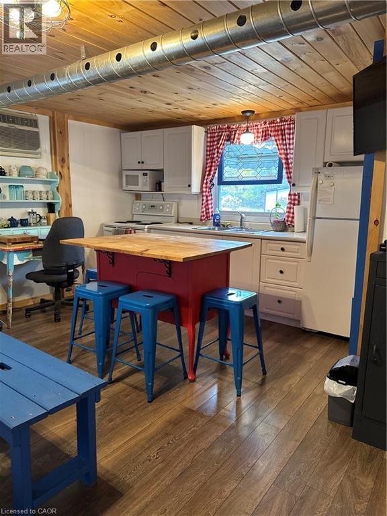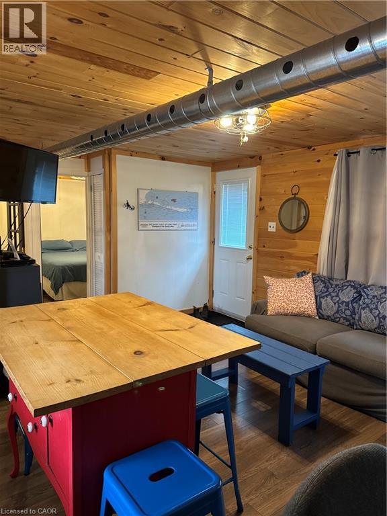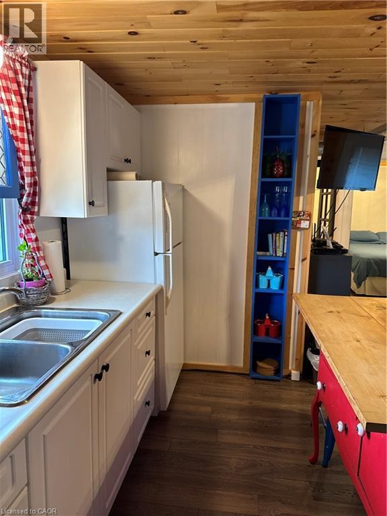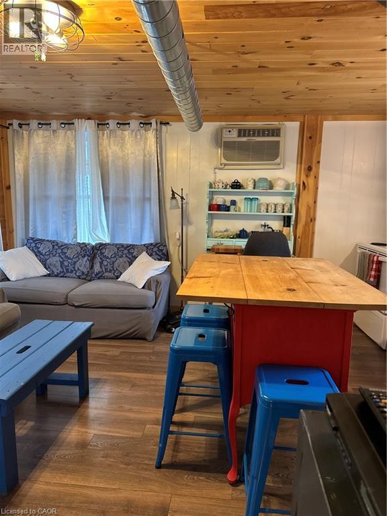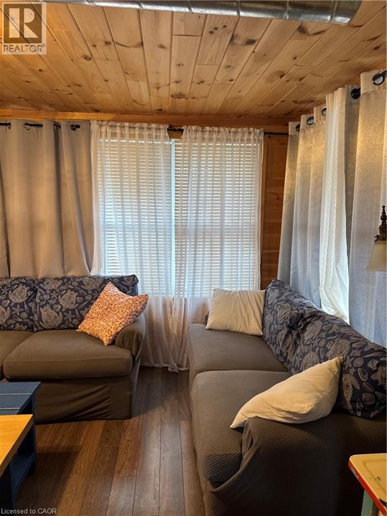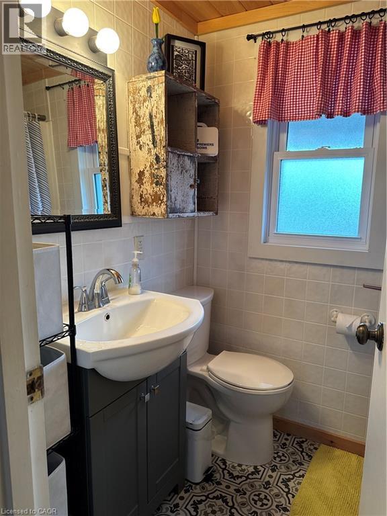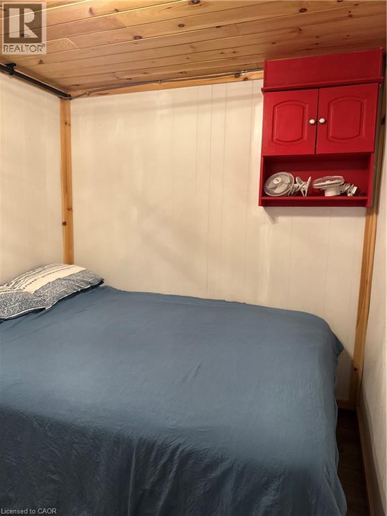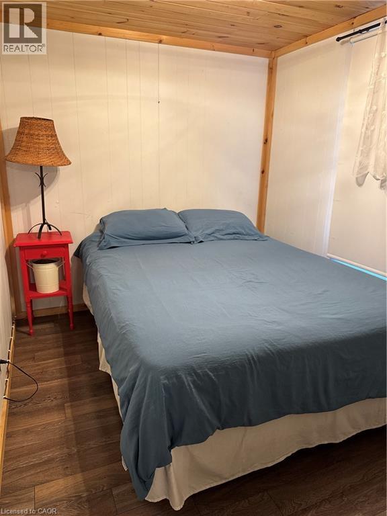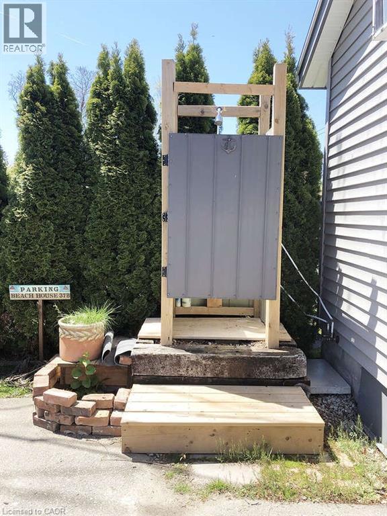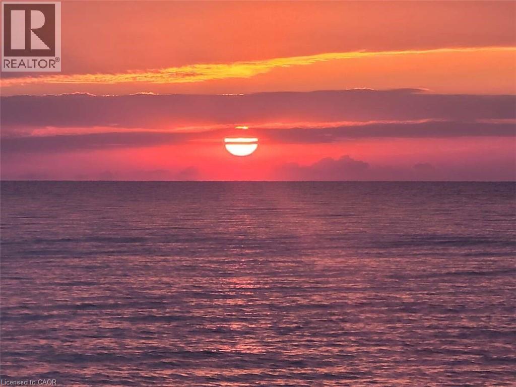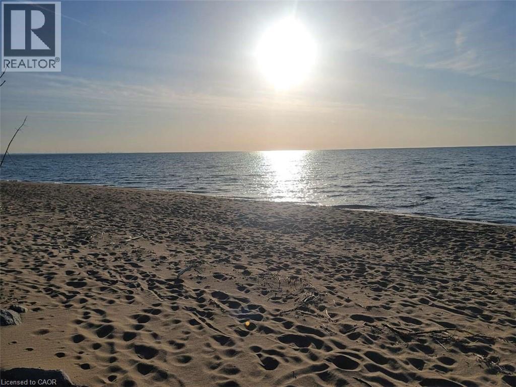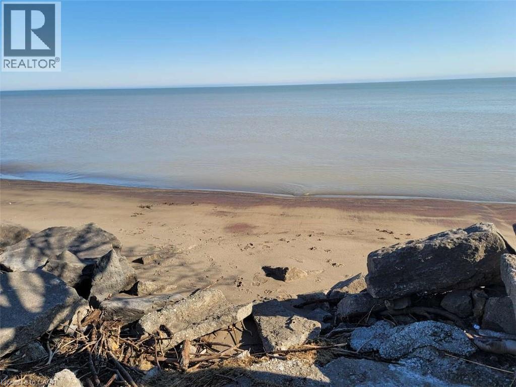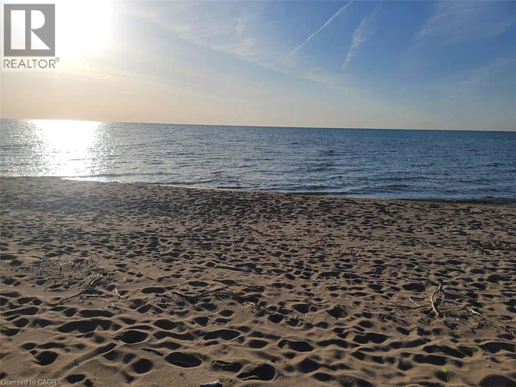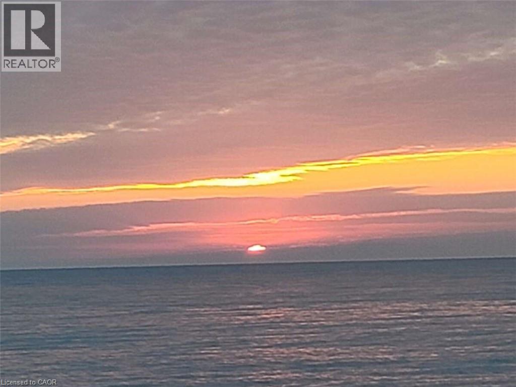2 Bedroom
1 Bathroom
450 sqft
Bungalow
Wall Unit
Forced Air
$524,900
Live the glorious beach life in this beautifully updated 2-bedroom, 1-bath cottage just steps from the sandy shores of Turkey Point! Bursting with charm and coastal style, this 450 sq. ft. getaway has been tastefully refreshed with modern finishes, offering a bright, airy space that feels like vacation every day. Wake up to gorgeous Lake Erie sunrises, spend your afternoons on the beach, and unwind by the fire as the stars come out. Whether you’re dreaming of a family cottage or a high-demand Airbnb investment, this turn-key property delivers the perfect blend of fun, relaxation, and income potential. Your Turkey Point escape is waiting—don’t miss it! (id:46441)
Property Details
|
MLS® Number
|
40787543 |
|
Property Type
|
Single Family |
|
Amenities Near By
|
Beach, Golf Nearby, Marina, Park |
|
Equipment Type
|
Propane Tank |
|
Features
|
Cul-de-sac, Paved Driveway, Country Residential |
|
Parking Space Total
|
2 |
|
Rental Equipment Type
|
Propane Tank |
|
Storage Type
|
Holding Tank |
|
Structure
|
Porch |
|
View Type
|
Lake View |
Building
|
Bathroom Total
|
1 |
|
Bedrooms Above Ground
|
2 |
|
Bedrooms Total
|
2 |
|
Appliances
|
Microwave, Refrigerator, Stove, Washer |
|
Architectural Style
|
Bungalow |
|
Basement Development
|
Unfinished |
|
Basement Type
|
Crawl Space (unfinished) |
|
Construction Style Attachment
|
Detached |
|
Cooling Type
|
Wall Unit |
|
Exterior Finish
|
Vinyl Siding |
|
Fire Protection
|
Smoke Detectors |
|
Heating Fuel
|
Propane |
|
Heating Type
|
Forced Air |
|
Stories Total
|
1 |
|
Size Interior
|
450 Sqft |
|
Type
|
House |
|
Utility Water
|
Municipal Water |
Land
|
Access Type
|
Water Access |
|
Acreage
|
No |
|
Land Amenities
|
Beach, Golf Nearby, Marina, Park |
|
Sewer
|
Holding Tank |
|
Size Depth
|
40 Ft |
|
Size Frontage
|
60 Ft |
|
Size Irregular
|
0.06 |
|
Size Total
|
0.06 Ac|under 1/2 Acre |
|
Size Total Text
|
0.06 Ac|under 1/2 Acre |
|
Zoning Description
|
Rr |
Rooms
| Level |
Type |
Length |
Width |
Dimensions |
|
Main Level |
Bedroom |
|
|
11'5'' x 8'2'' |
|
Main Level |
3pc Bathroom |
|
|
8'2'' x 6'6'' |
|
Main Level |
Primary Bedroom |
|
|
11'5'' x 9'10'' |
|
Main Level |
Eat In Kitchen |
|
|
14'9'' x 8'2'' |
|
Main Level |
Family Room |
|
|
19'8'' x 9'10'' |
https://www.realtor.ca/real-estate/29095802/37b-cedar-drive-turkey-point

