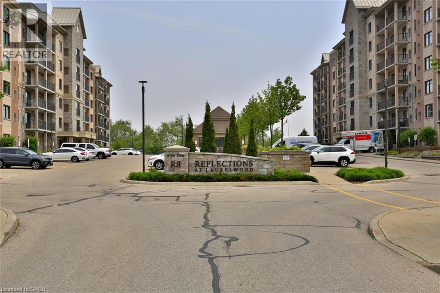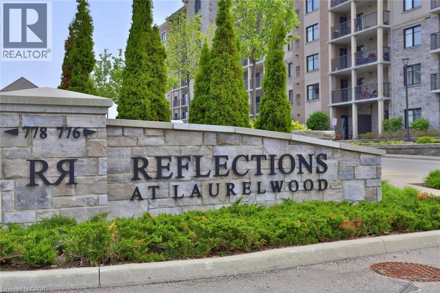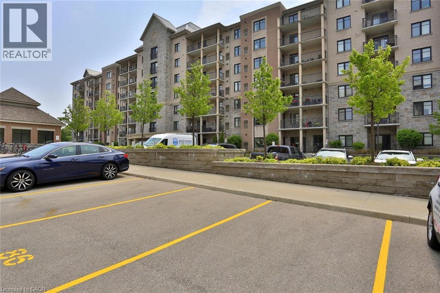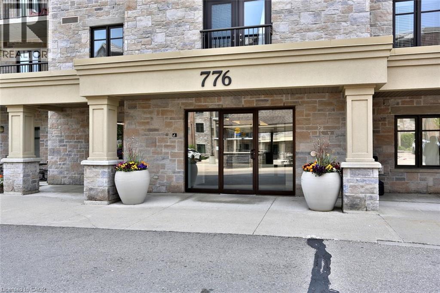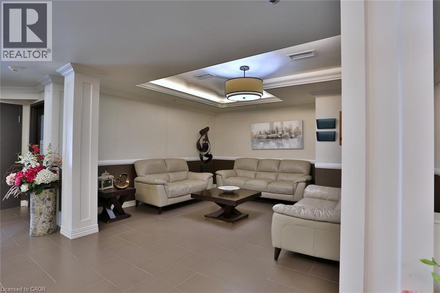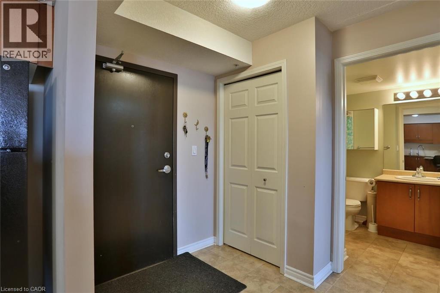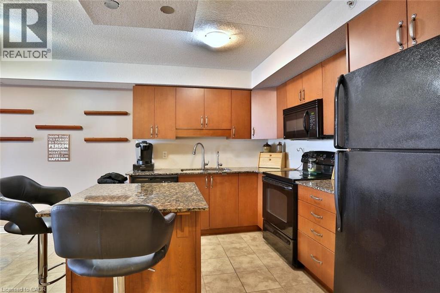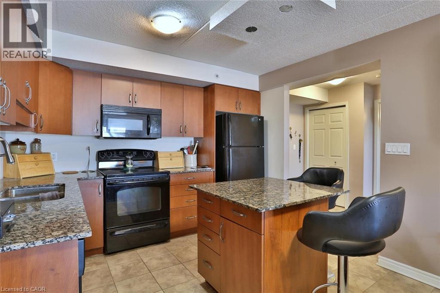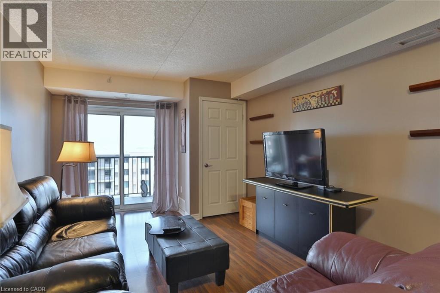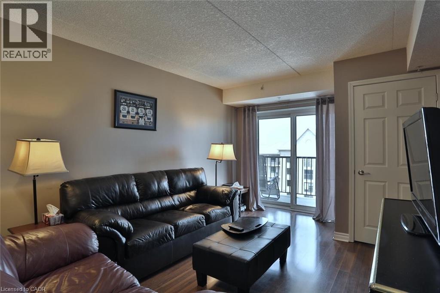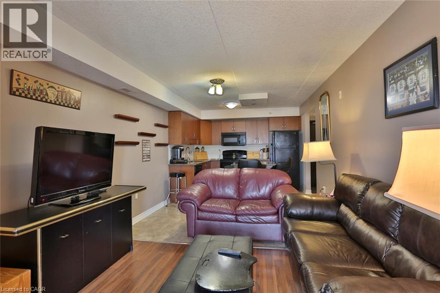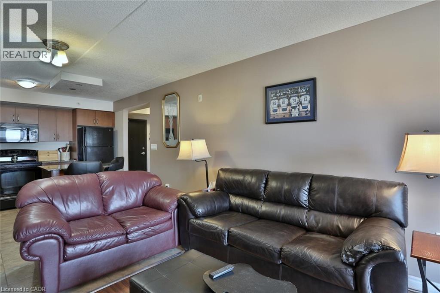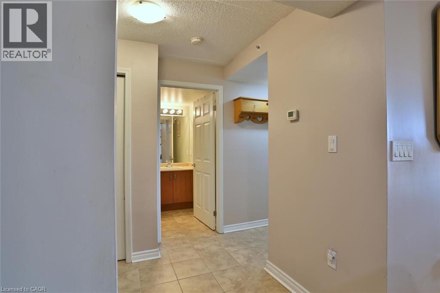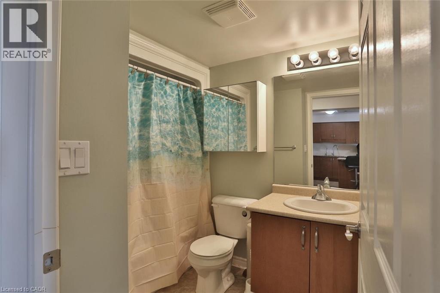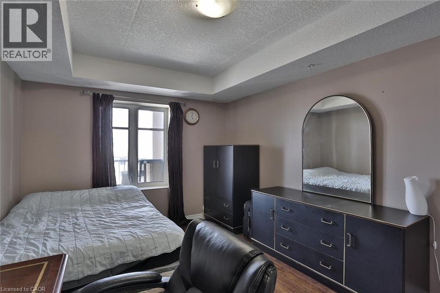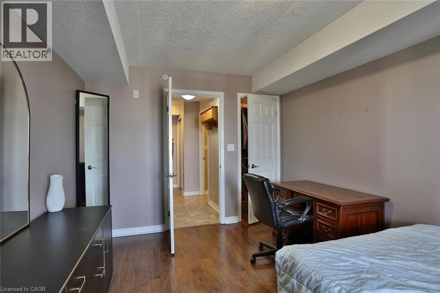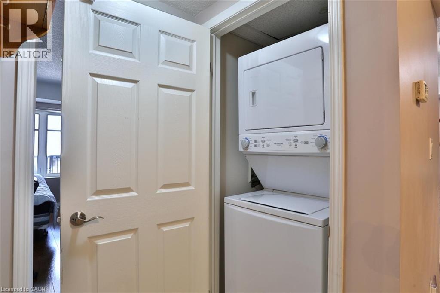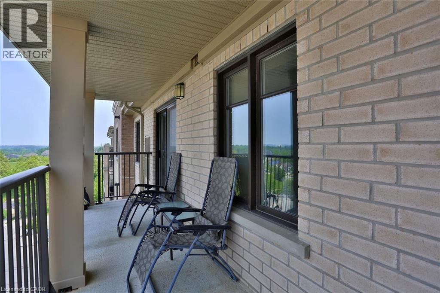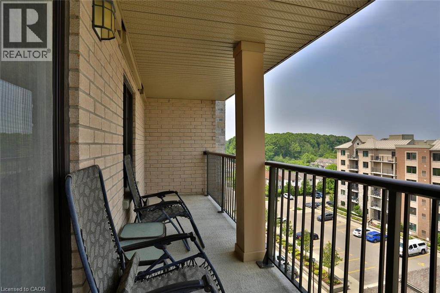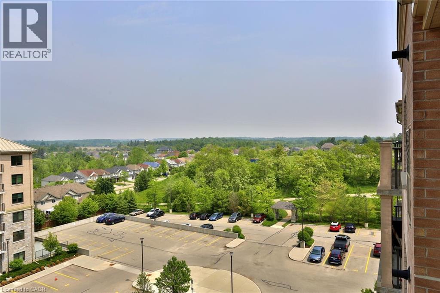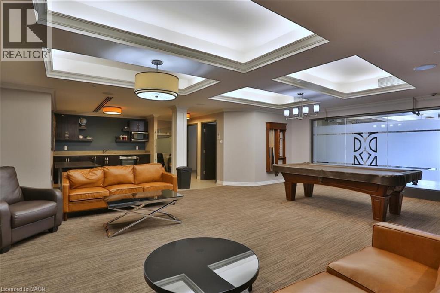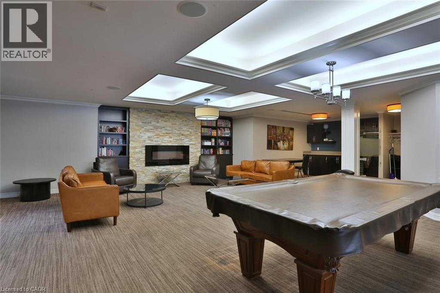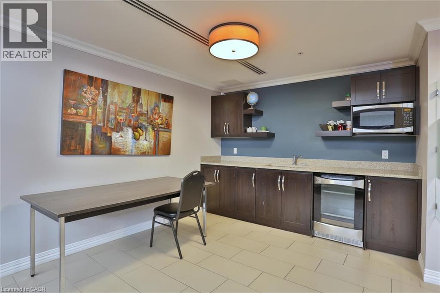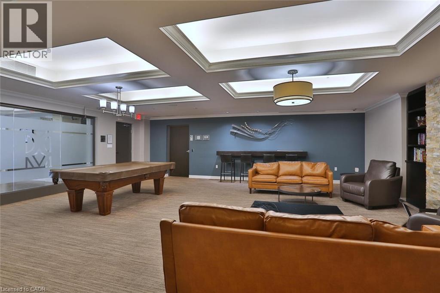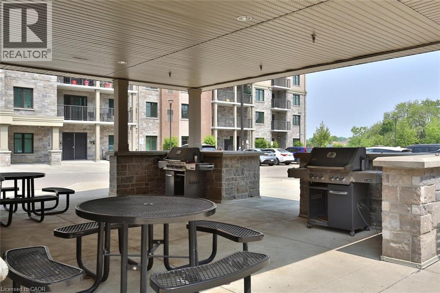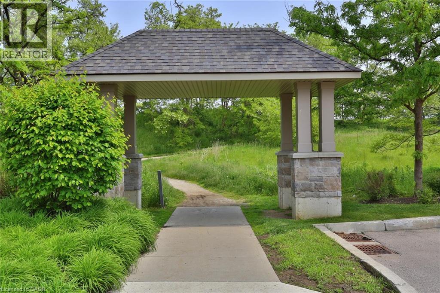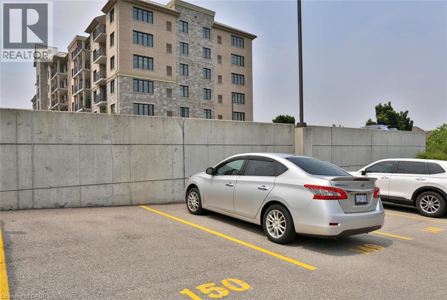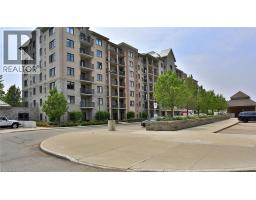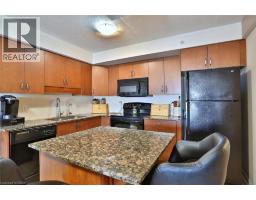776 Laurelwood Drive Unit# 705 Waterloo, Ontario N2V 0A8
$375,000Maintenance, Insurance, Landscaping, Water, Parking
$284.39 Monthly
Maintenance, Insurance, Landscaping, Water, Parking
$284.39 MonthlyThis property has the location, price and amenities to make it your next place! Enjoy the views from this top floor 1 bedroom unit in a sought-after Waterloo building. Very reasonable monthly fees. The unit features a traditional kitchen and ample cabinetry and counter space, complemented with a breakfast island. Just off the living room is patio sliders leading to an approx. 21' long open balcony. The large bedroom includes a small walk-in closet. Enjoy the convenience of in-suite laundry, a storage locker on site, and ground-level parking. Residents have access to enjoy building amenities including a party room, games room and library, a media room, and outside patio area with bbq. Ideally located near shopping plazas, restaurants, and Laurel Creek Conservation Area. Walking distance to top-rated schools and just minutes using transit to the University of Waterloo and Wilfrid Laurier University. (id:46441)
Property Details
| MLS® Number | 40787876 |
| Property Type | Single Family |
| Amenities Near By | Schools, Shopping |
| Features | Southern Exposure, Conservation/green Belt, Balcony, Paved Driveway |
| Parking Space Total | 1 |
| Storage Type | Locker |
Building
| Bathroom Total | 1 |
| Bedrooms Above Ground | 1 |
| Bedrooms Total | 1 |
| Appliances | Dishwasher, Dryer, Refrigerator, Stove, Washer |
| Basement Type | None |
| Constructed Date | 2012 |
| Construction Style Attachment | Attached |
| Cooling Type | Central Air Conditioning |
| Exterior Finish | Brick, Stucco |
| Heating Fuel | Natural Gas |
| Heating Type | Forced Air |
| Stories Total | 1 |
| Size Interior | 678 Sqft |
| Type | Apartment |
| Utility Water | Municipal Water |
Parking
| Underground | |
| Visitor Parking | |
| Open |
Land
| Acreage | No |
| Land Amenities | Schools, Shopping |
| Sewer | Municipal Sewage System |
| Size Total Text | Unknown |
| Zoning Description | Rmu-20 |
Rooms
| Level | Type | Length | Width | Dimensions |
|---|---|---|---|---|
| Main Level | Foyer | 8'0'' x 5'9'' | ||
| Main Level | 4pc Bathroom | 8'0'' x 5'10'' | ||
| Main Level | Bedroom | 13'9'' x 10'1'' | ||
| Main Level | Living Room/dining Room | 18'1'' x 10'11'' | ||
| Main Level | Kitchen | 10'11'' x 8'2'' |
https://www.realtor.ca/real-estate/29103412/776-laurelwood-drive-unit-705-waterloo
Interested?
Contact us for more information

