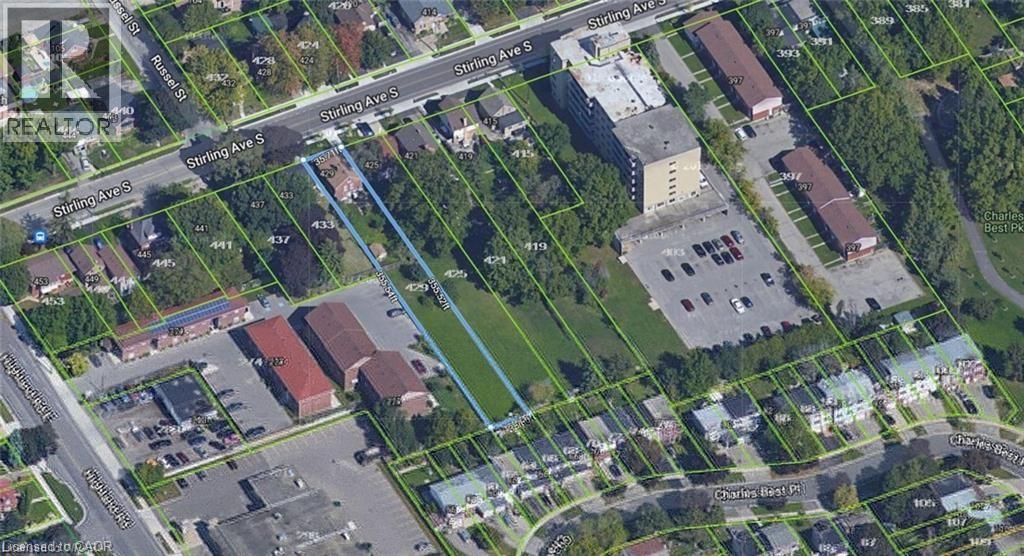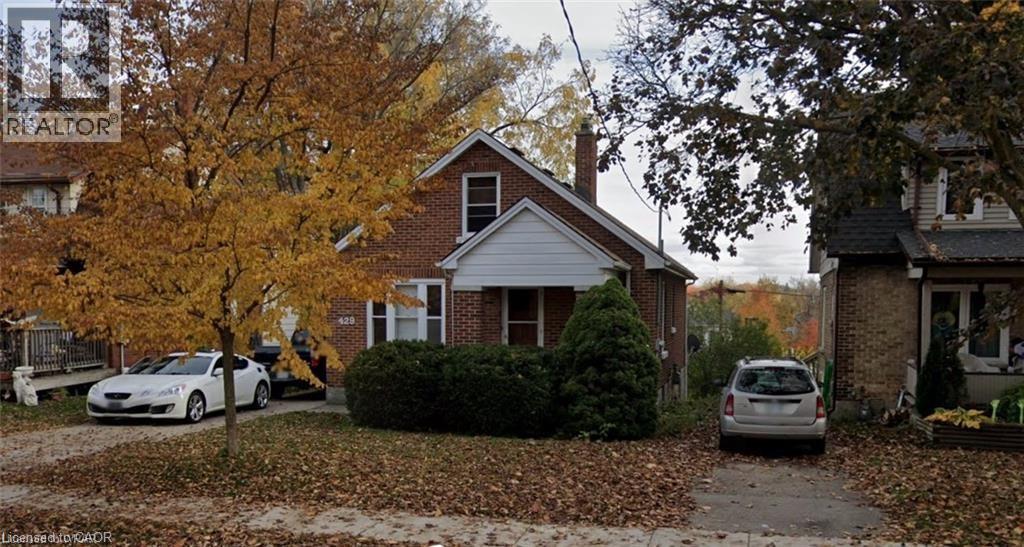3 Bedroom
2 Bathroom
1245 sqft
Central Air Conditioning
Forced Air
$799,000
Welcome to 429 Stirling Avenue S, Kitchener — a prime investment opportunity in one of the city’s most sought-after neighborhoods. This property sits on a large, versatile lot, offering plenty of space and outstanding potential for future development. Whether you're considering an expansion, adding additional units, or creating the perfect backyard retreat, the possibilities are endless. Ideal for both seasoned investors and first-time buyers, this home offers the perfect blend of rental potential and long-term appreciation. The interior features multiple bedrooms, spacious living areas, and generous storage space, providing comfort and functionality. The property also offers ample parking with a private driveway and available street parking. Conveniently located near schools, parks, shopping centers, and public transit, this home is a great fit for both homeowners and renters, ensuring strong appeal and lasting value. Opportunities like this don't come often. Large lot + prime location + strong potential = a rare find. (id:46441)
Property Details
|
MLS® Number
|
40788343 |
|
Property Type
|
Single Family |
|
Amenities Near By
|
Hospital, Park |
|
Parking Space Total
|
3 |
Building
|
Bathroom Total
|
2 |
|
Bedrooms Above Ground
|
3 |
|
Bedrooms Total
|
3 |
|
Appliances
|
Dryer, Washer |
|
Basement Development
|
Unfinished |
|
Basement Type
|
Full (unfinished) |
|
Construction Style Attachment
|
Detached |
|
Cooling Type
|
Central Air Conditioning |
|
Exterior Finish
|
Aluminum Siding, Brick |
|
Half Bath Total
|
1 |
|
Heating Fuel
|
Natural Gas |
|
Heating Type
|
Forced Air |
|
Stories Total
|
2 |
|
Size Interior
|
1245 Sqft |
|
Type
|
House |
|
Utility Water
|
Municipal Water |
Land
|
Acreage
|
No |
|
Land Amenities
|
Hospital, Park |
|
Sewer
|
Municipal Sewage System |
|
Size Depth
|
356 Ft |
|
Size Frontage
|
36 Ft |
|
Size Total Text
|
Under 1/2 Acre |
|
Zoning Description
|
R2b |
Rooms
| Level |
Type |
Length |
Width |
Dimensions |
|
Second Level |
Bedroom |
|
|
9'0'' x 10'0'' |
|
Second Level |
Bedroom |
|
|
9'0'' x 10'0'' |
|
Second Level |
Primary Bedroom |
|
|
11'0'' x 11'0'' |
|
Second Level |
4pc Bathroom |
|
|
Measurements not available |
|
Main Level |
2pc Bathroom |
|
|
Measurements not available |
|
Main Level |
Kitchen |
|
|
10'5'' x 11'0'' |
|
Main Level |
Living Room |
|
|
12'0'' x 11'0'' |
https://www.realtor.ca/real-estate/29106978/429-stirling-avenue-s-kitchener





