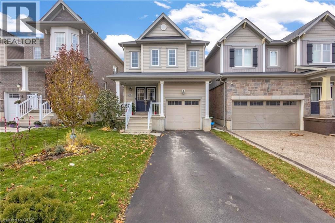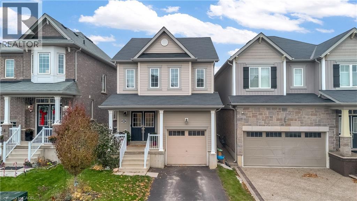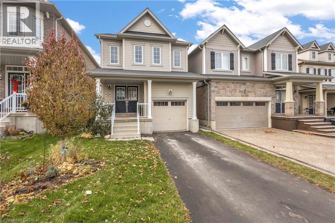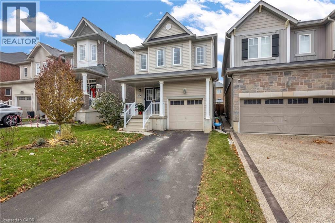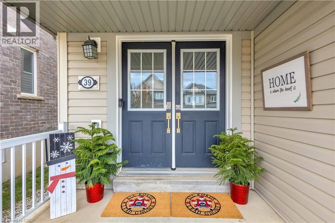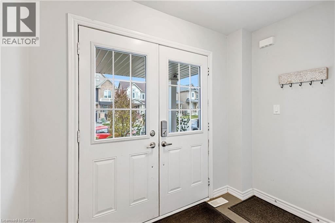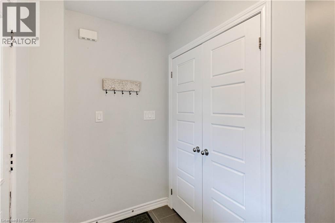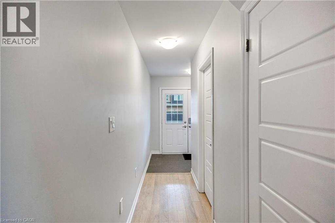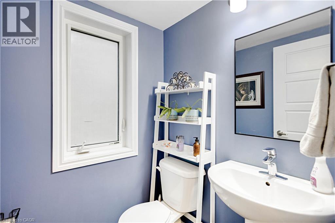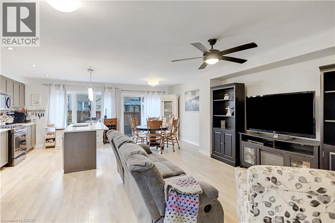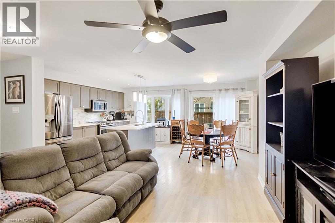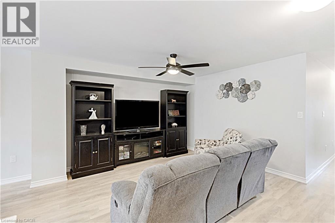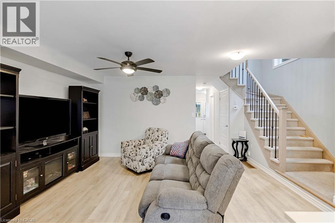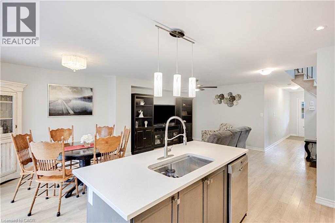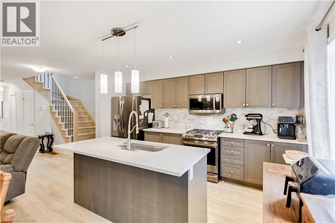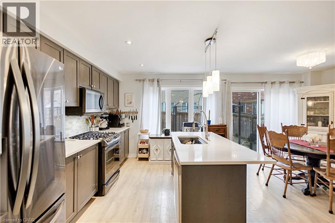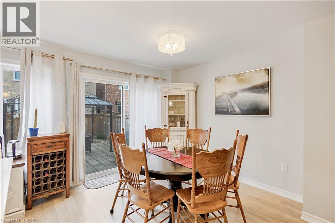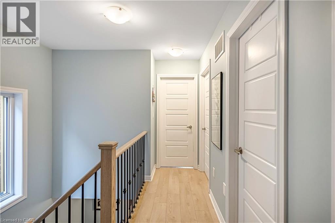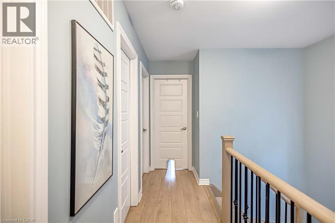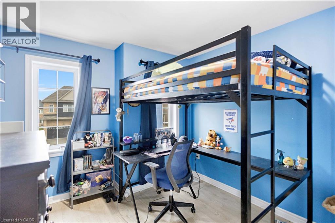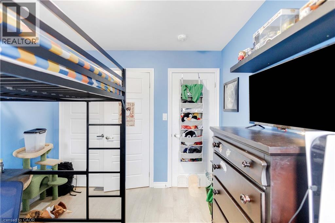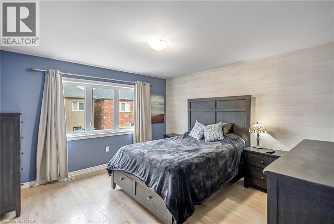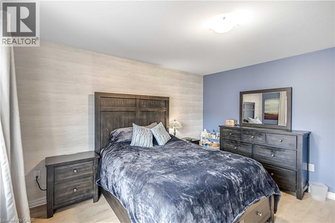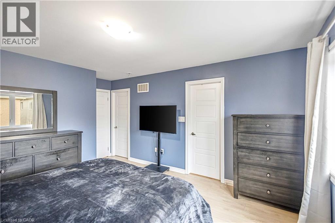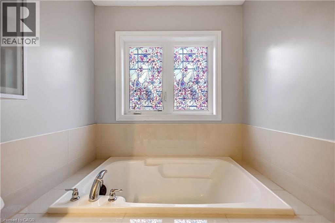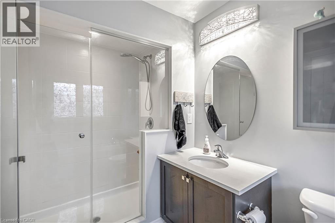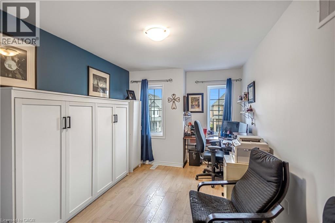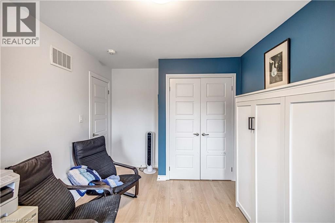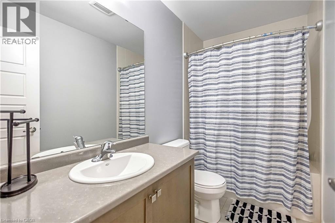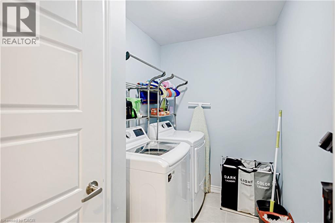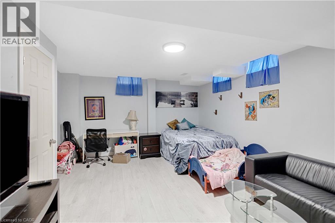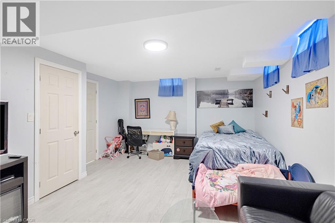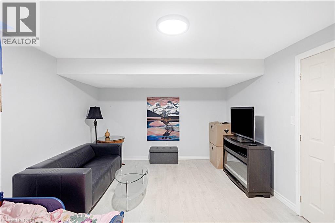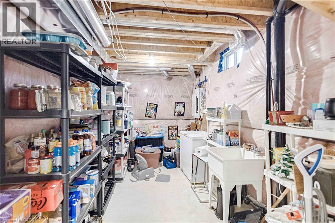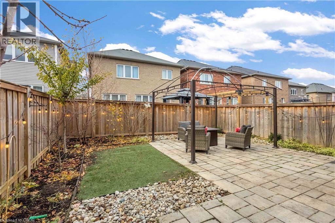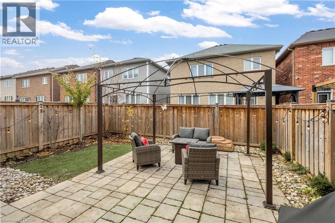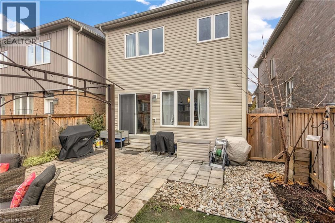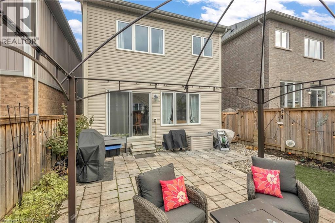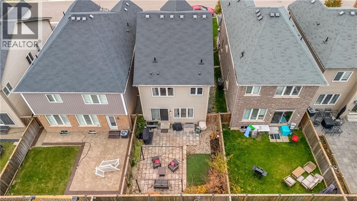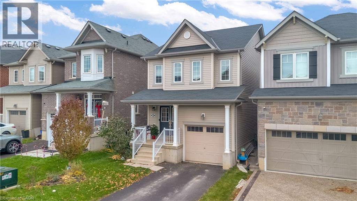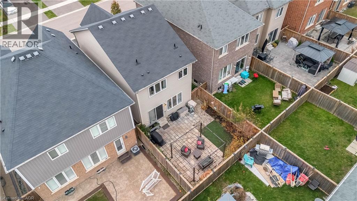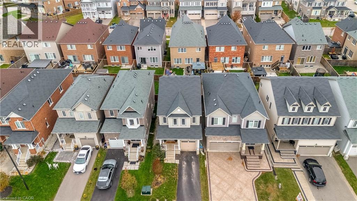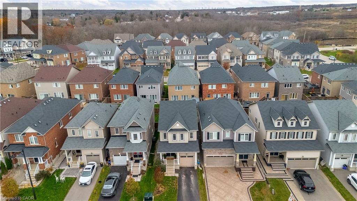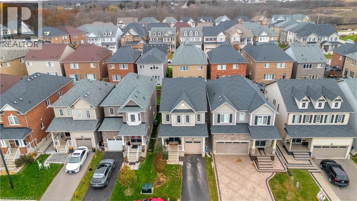3 Bedroom
3 Bathroom
1692 sqft
2 Level
Central Air Conditioning
Forced Air
$719,900
Welcome to a beautifully maintained, move-in-ready home located in the heart of Caledonia’s sought-after Avalon community. This 1,692 square-foot home offers a bright, open-concept layout that's perfect for both relaxed family living and entertaining friends. The main floor flows smoothly from the sun-filled living room to a spacious kitchen and dining area, creating a welcoming space to gather and unwind. Upstairs, you’ll find three generously sized bedrooms, including a well-appointed primary bedroom featuring a private ensuite and walk-in closet. The convenient second-floor laundry room adds ease to your daily routine. The finished basement includes a versatile den—ideal for a home office, guest room, or cozy media space. Located in a vibrant, family-friendly neighbourhood, you're within walking distance to a modern public school, with scenic parks, trails, and local amenities nearby. Offering exceptional value in one of Caledonia's most desirable communities, this is your opportunity to enjoy suburban living without compromise. (id:46441)
Property Details
|
MLS® Number
|
40788615 |
|
Property Type
|
Single Family |
|
Amenities Near By
|
Park, Place Of Worship, Playground, Schools |
|
Community Features
|
Quiet Area, School Bus |
|
Equipment Type
|
Water Heater |
|
Features
|
Paved Driveway, Country Residential |
|
Parking Space Total
|
3 |
|
Rental Equipment Type
|
Water Heater |
Building
|
Bathroom Total
|
3 |
|
Bedrooms Above Ground
|
3 |
|
Bedrooms Total
|
3 |
|
Architectural Style
|
2 Level |
|
Basement Development
|
Finished |
|
Basement Type
|
Full (finished) |
|
Constructed Date
|
2018 |
|
Construction Style Attachment
|
Detached |
|
Cooling Type
|
Central Air Conditioning |
|
Exterior Finish
|
Vinyl Siding |
|
Foundation Type
|
Poured Concrete |
|
Half Bath Total
|
1 |
|
Heating Fuel
|
Natural Gas |
|
Heating Type
|
Forced Air |
|
Stories Total
|
2 |
|
Size Interior
|
1692 Sqft |
|
Type
|
House |
|
Utility Water
|
Municipal Water |
Parking
Land
|
Acreage
|
No |
|
Land Amenities
|
Park, Place Of Worship, Playground, Schools |
|
Sewer
|
Municipal Sewage System |
|
Size Depth
|
92 Ft |
|
Size Frontage
|
27 Ft |
|
Size Total Text
|
Under 1/2 Acre |
|
Zoning Description
|
H A7a |
Rooms
| Level |
Type |
Length |
Width |
Dimensions |
|
Second Level |
4pc Bathroom |
|
|
8'11'' x 4'10'' |
|
Second Level |
Laundry Room |
|
|
8'11'' x 6'10'' |
|
Second Level |
Full Bathroom |
|
|
6'1'' x 12'2'' |
|
Second Level |
Primary Bedroom |
|
|
12'5'' x 15'5'' |
|
Second Level |
Bedroom |
|
|
9'7'' x 12'1'' |
|
Second Level |
Bedroom |
|
|
8'11'' x 16'2'' |
|
Basement |
Utility Room |
|
|
11'0'' x 7'7'' |
|
Basement |
Utility Room |
|
|
8'3'' x 15'11'' |
|
Basement |
Storage |
|
|
11'0'' x 2'11'' |
|
Basement |
Family Room |
|
|
18'10'' x 13'11'' |
|
Main Level |
Foyer |
|
|
8'4'' x 4'9'' |
|
Main Level |
2pc Bathroom |
|
|
4'8'' x 5'3'' |
|
Main Level |
Living Room |
|
|
18'10'' x 9'4'' |
|
Main Level |
Dining Room |
|
|
8'8'' x 13'10'' |
|
Main Level |
Kitchen |
|
|
19'2'' x 13'11'' |
https://www.realtor.ca/real-estate/29117871/39-mccargow-drive-haldimand

