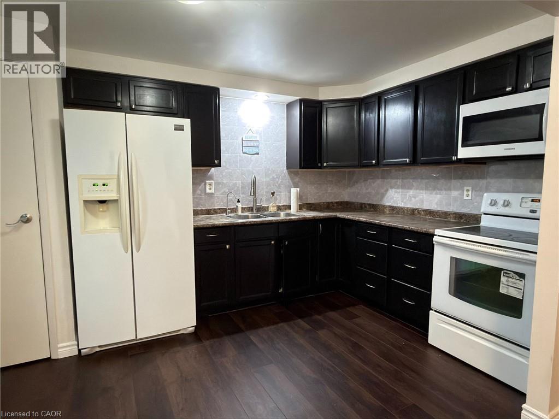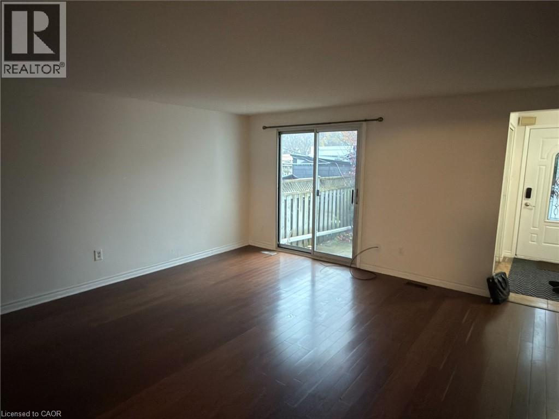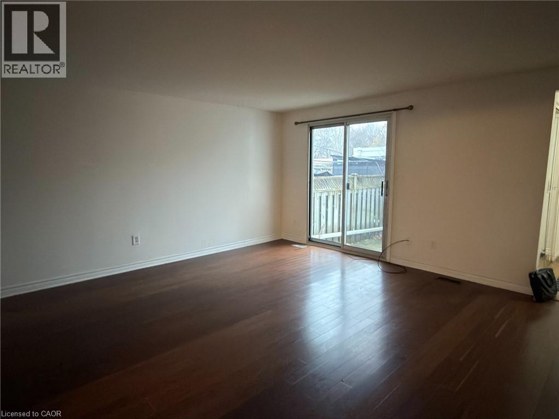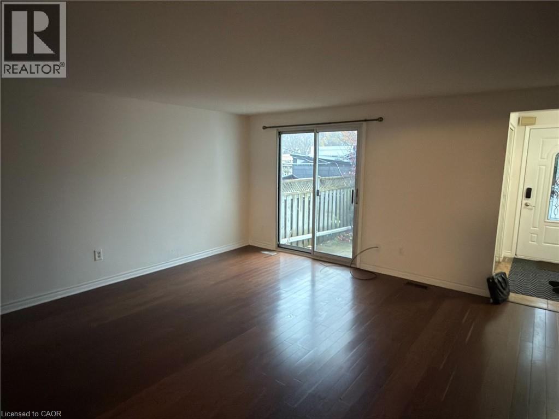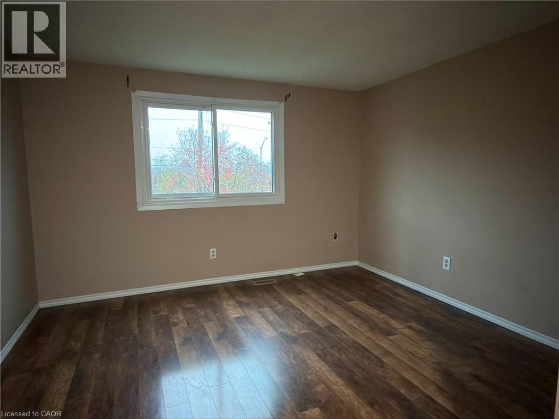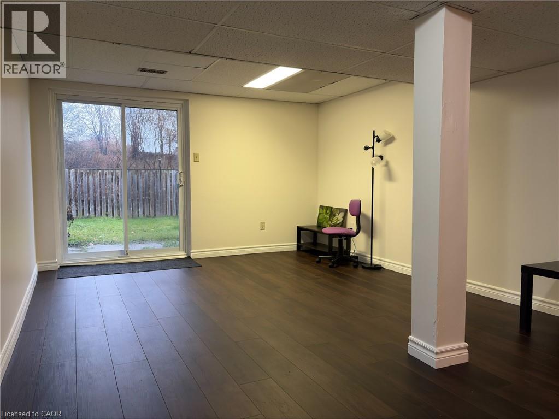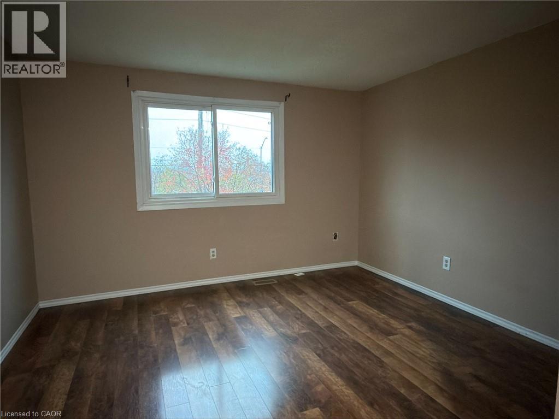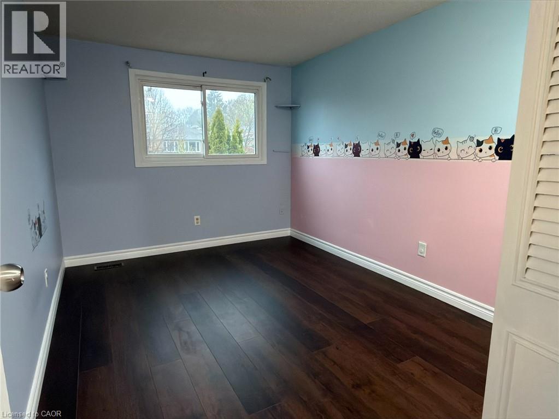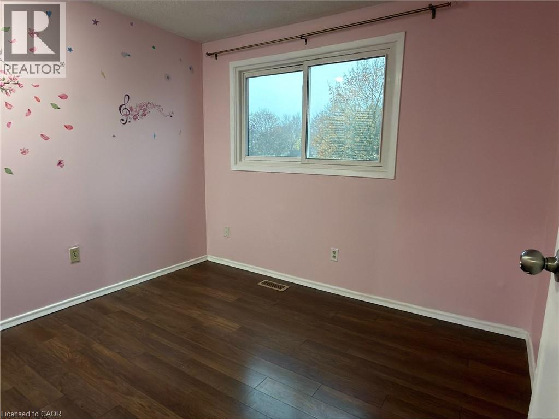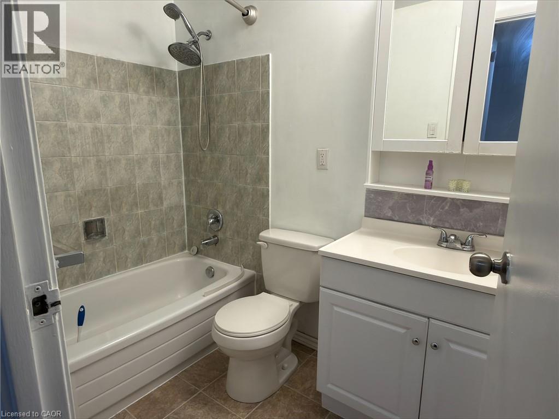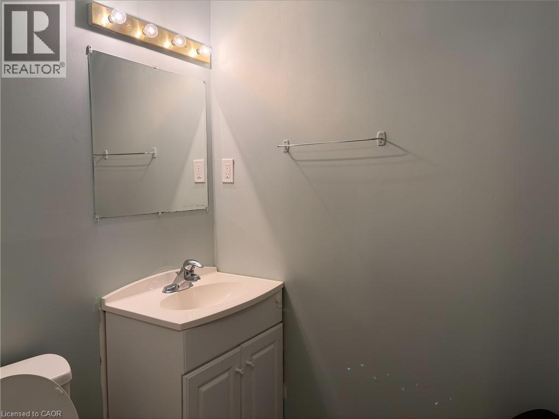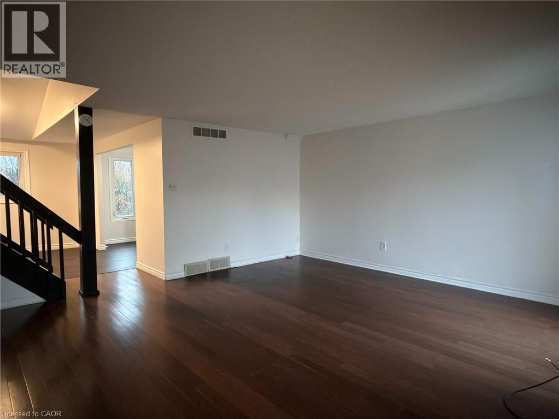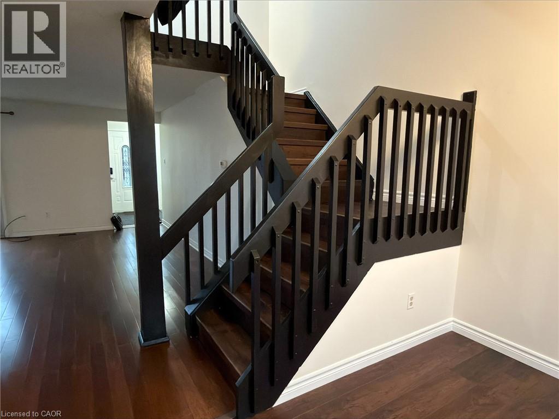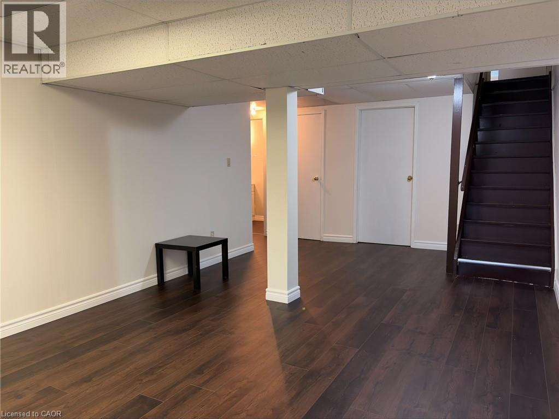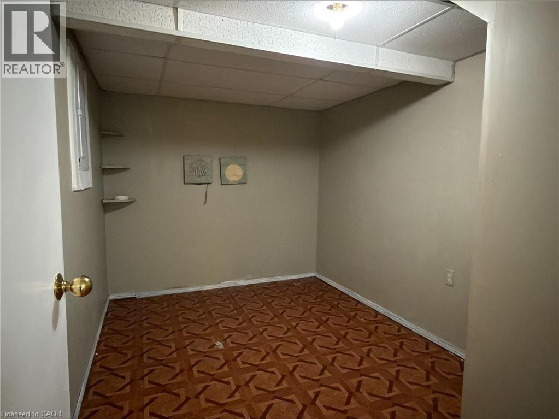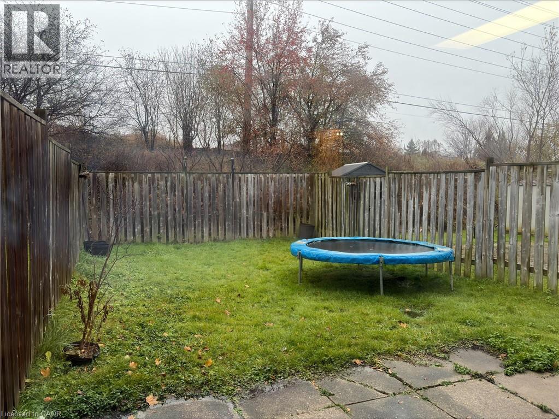44 Frobisher Crescent Cambridge, Ontario N1R 6Z5
3 Bedroom
2 Bathroom
1835 sqft
2 Level
Central Air Conditioning
Forced Air
$2,700 Monthly
Welcome to 44 Frobisher Court! This well-maintained freehold townhome is available for lease in a quiet, family-friendly court with no through traffic. The main floor offers an open-concept layout with a bright living room, dining area and functional kitchen. Upstairs you’ll find 3 comfortable bedrooms and a 4-pc bath. The finished walk-out basement provides a spacious rec room, 2-pc bath and direct access to the private backyard. Steps to schools, parks, grocery stores, restaurants and minutes to Shade’s Mill and HWY 401. A great home in a convenient location—move-in ready! (id:46441)
Property Details
| MLS® Number | 40789439 |
| Property Type | Single Family |
| Parking Space Total | 3 |
Building
| Bathroom Total | 2 |
| Bedrooms Above Ground | 3 |
| Bedrooms Total | 3 |
| Architectural Style | 2 Level |
| Basement Development | Finished |
| Basement Type | Full (finished) |
| Construction Style Attachment | Attached |
| Cooling Type | Central Air Conditioning |
| Exterior Finish | Vinyl Siding |
| Half Bath Total | 1 |
| Heating Fuel | Natural Gas |
| Heating Type | Forced Air |
| Stories Total | 2 |
| Size Interior | 1835 Sqft |
| Type | Row / Townhouse |
| Utility Water | Municipal Water |
Parking
| Carport |
Land
| Acreage | No |
| Sewer | Municipal Sewage System |
| Size Depth | 141 Ft |
| Size Frontage | 20 Ft |
| Size Total Text | Under 1/2 Acre |
| Zoning Description | Rm4 |
Rooms
| Level | Type | Length | Width | Dimensions |
|---|---|---|---|---|
| Second Level | 4pc Bathroom | Measurements not available | ||
| Second Level | Bedroom | 9'9'' x 8'4'' | ||
| Second Level | Bedroom | 9'2'' x 13'5'' | ||
| Basement | Storage | 4'6'' x 4'11'' | ||
| Basement | Utility Room | 17'9'' x 6'6'' | ||
| Basement | Storage | 11'9'' x 8'3'' | ||
| Basement | Recreation Room | 21'6'' x 12'4'' | ||
| Basement | 2pc Bathroom | Measurements not available | ||
| Main Level | Primary Bedroom | 11'11'' x 15'11'' | ||
| Main Level | Kitchen | 12'7'' x 8'8'' | ||
| Main Level | Dining Room | 10'3'' x 9'8'' | ||
| Main Level | Living Room | 15'9'' x 18'4'' |
https://www.realtor.ca/real-estate/29119691/44-frobisher-crescent-cambridge
Interested?
Contact us for more information

