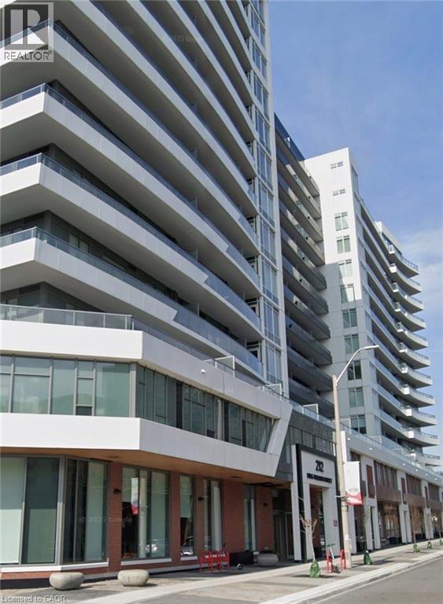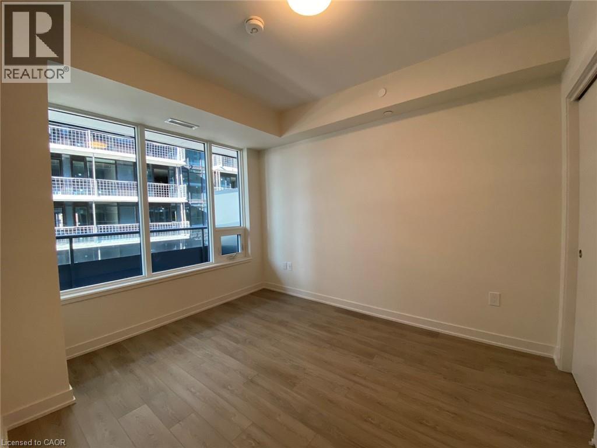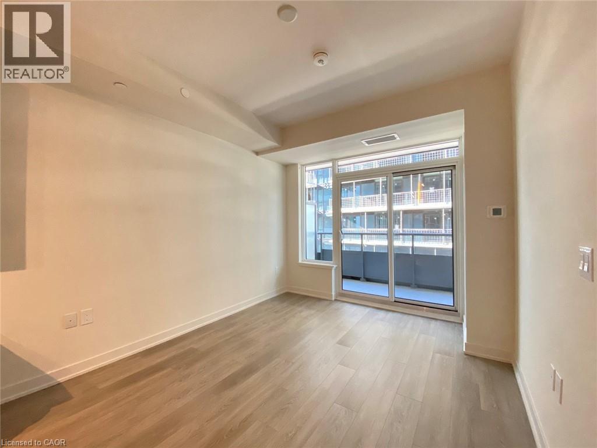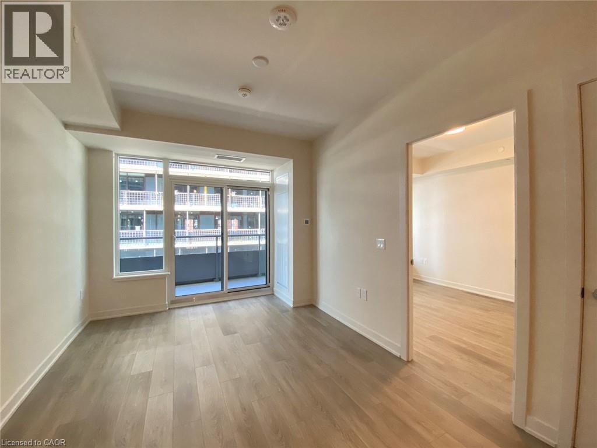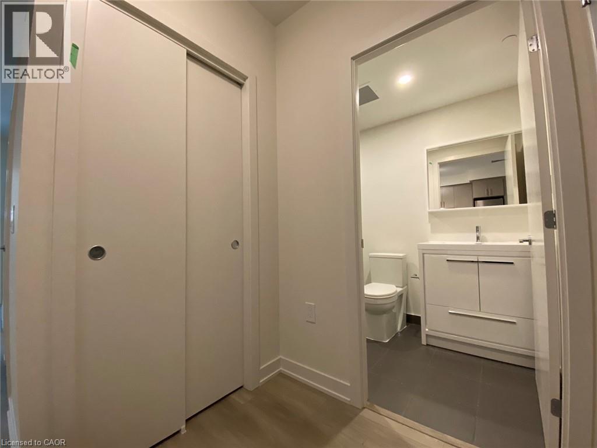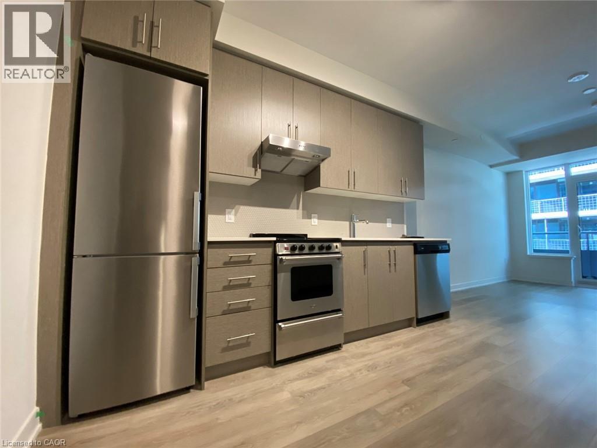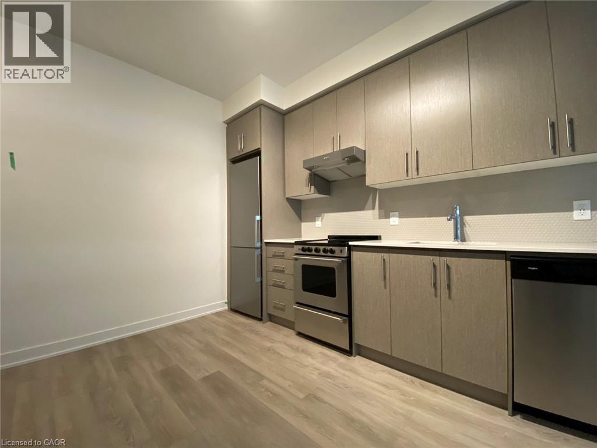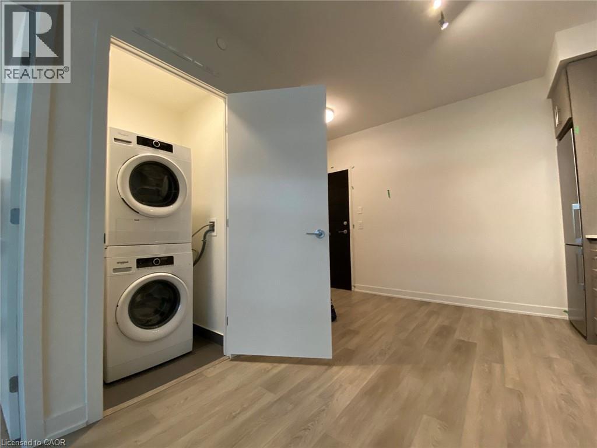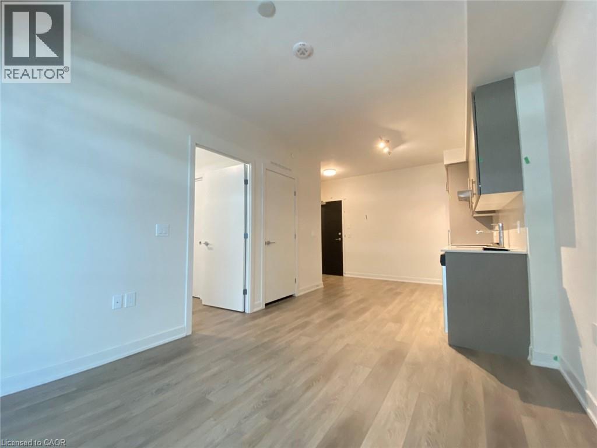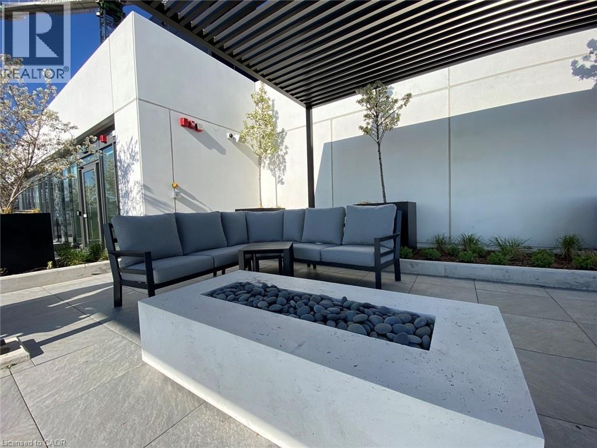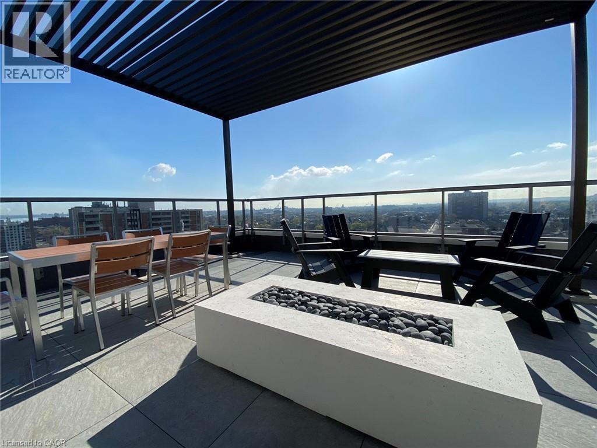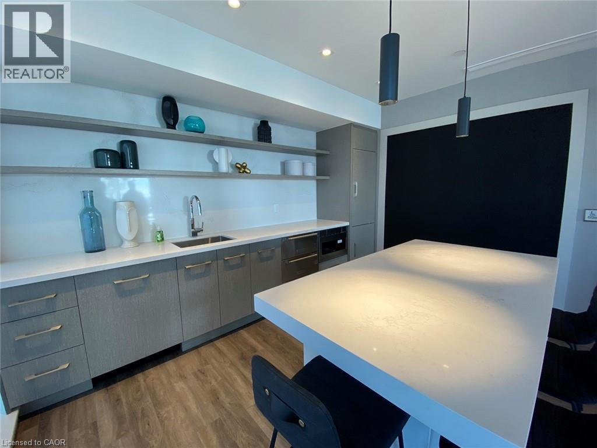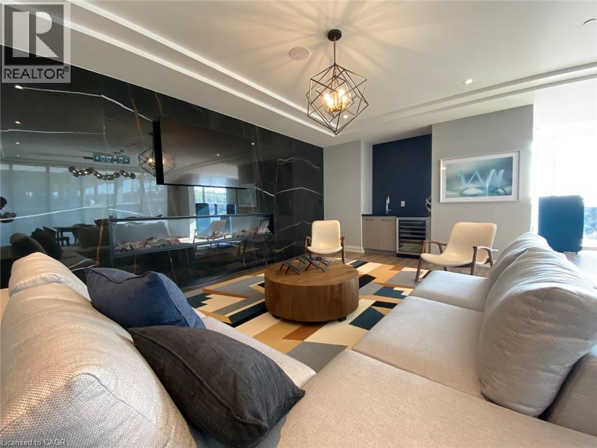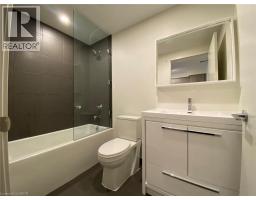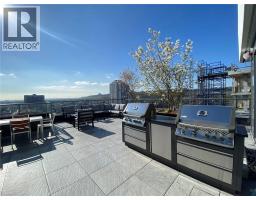1 Bedroom
1 Bathroom
540 sqft
Central Air Conditioning
$1,550 Monthly
Other, See Remarks
Conveniently located in Downtown Hamilton, this brand new unit is close to just about everything one could ask for! Just minutes away are coffee shops, groceries, entertainment such as the Intolerant Gallery, and so much more. Featured in this suite is a well-sized bedroom, in-suite laundry, and even a large 93sqft private balcony. Building Amenities Include: - Rooftop Terrace - Terrace BBQ's - Party Room - Exercise Facility - Pet Spa Contact us today to see this rental unit! 1 Spacious Bedroom 1 Bathroom Large Windows Throughout Living Room Balcony 5 NEW High Efficiency Appliances (Fridge, Stove, Dishwasher, Washer, Dryer) Quartz Kitchen Countertops Vinyl Plank Flooring Throughout (Carpet-Free) In-Suite Laundry Central Heating & A/C Gas INCLUDED Bell Internet INCLUDED Storage Locker INCLUDED 540 Interior SqFt 93 Balcony SqFt Next To Everyday Essentials (Groceries, Banks, Coffee Shops, Restaurants, Shopping) Central To Public Transportation Close to John Rebecca Park & Shamrock Park ***See sales brochure for showings instructions*** (id:46441)
Property Details
|
MLS® Number
|
40789370 |
|
Property Type
|
Single Family |
|
Amenities Near By
|
Park, Public Transit, Shopping |
|
Equipment Type
|
Water Heater |
|
Features
|
Southern Exposure, Balcony |
|
Rental Equipment Type
|
Water Heater |
|
Storage Type
|
Locker |
Building
|
Bathroom Total
|
1 |
|
Bedrooms Above Ground
|
1 |
|
Bedrooms Total
|
1 |
|
Amenities
|
Exercise Centre, Party Room |
|
Appliances
|
Dishwasher, Refrigerator, Stove, Hood Fan |
|
Basement Type
|
None |
|
Construction Material
|
Concrete Block, Concrete Walls |
|
Construction Style Attachment
|
Attached |
|
Cooling Type
|
Central Air Conditioning |
|
Exterior Finish
|
Brick, Concrete |
|
Foundation Type
|
Block |
|
Heating Fuel
|
Electric |
|
Stories Total
|
1 |
|
Size Interior
|
540 Sqft |
|
Type
|
Apartment |
|
Utility Water
|
Municipal Water |
Parking
Land
|
Acreage
|
No |
|
Land Amenities
|
Park, Public Transit, Shopping |
|
Sewer
|
Municipal Sewage System |
|
Size Total Text
|
Under 1/2 Acre |
|
Zoning Description
|
D1 |
Rooms
| Level |
Type |
Length |
Width |
Dimensions |
|
Main Level |
Foyer |
|
|
Measurements not available |
|
Main Level |
Laundry Room |
|
|
Measurements not available |
|
Main Level |
3pc Bathroom |
|
|
Measurements not available |
|
Main Level |
Primary Bedroom |
|
|
10'0'' x 11'9'' |
|
Main Level |
Living Room |
|
|
10'4'' x 12'4'' |
|
Main Level |
Kitchen |
|
|
9'1'' x 11'7'' |
https://www.realtor.ca/real-estate/29121106/212-king-william-street-unit-1010-hamilton

