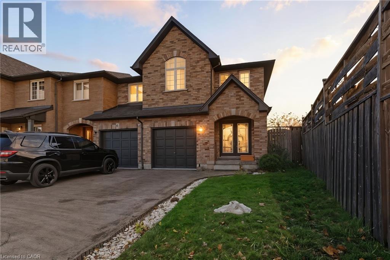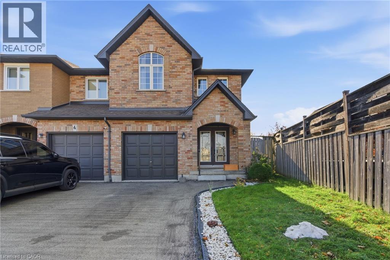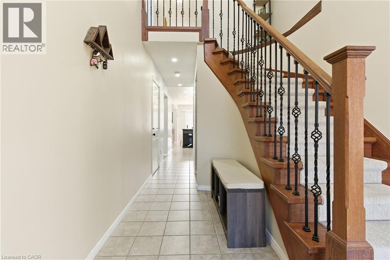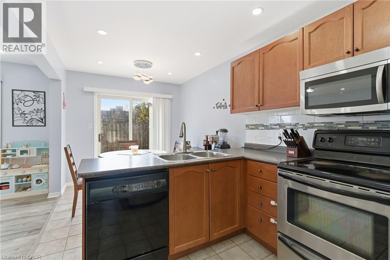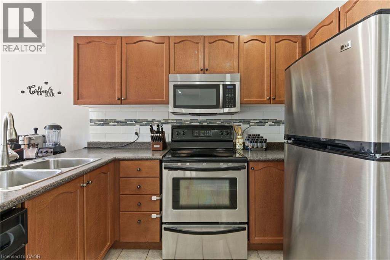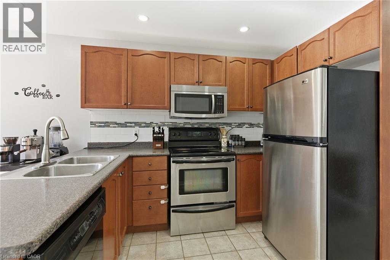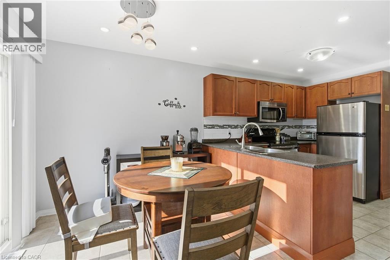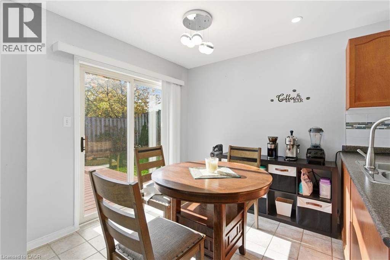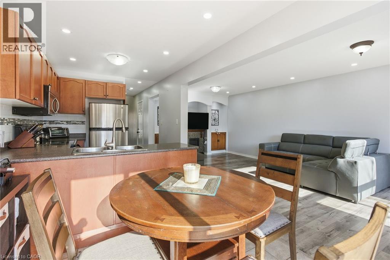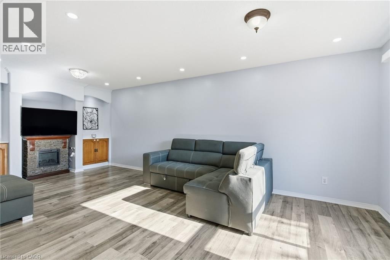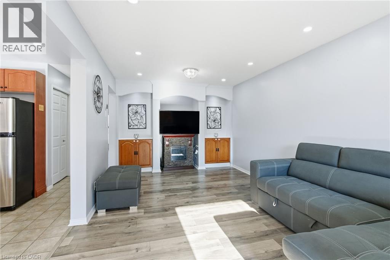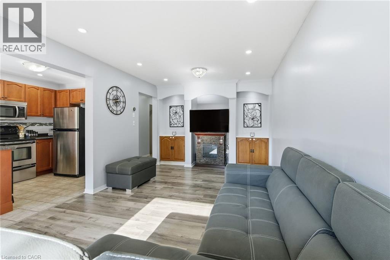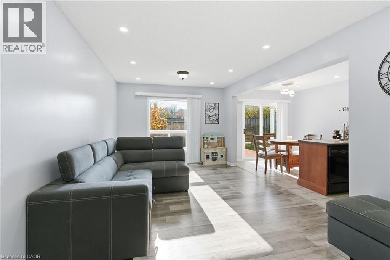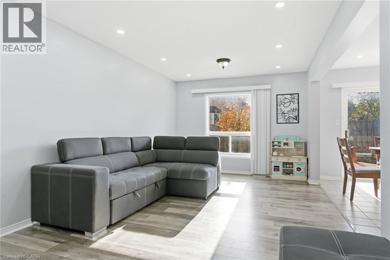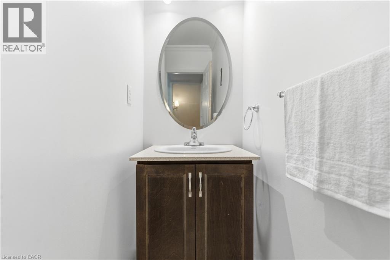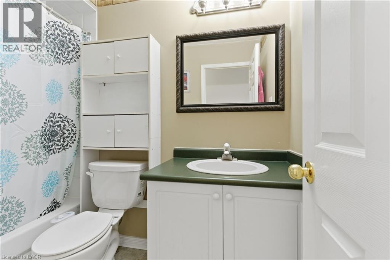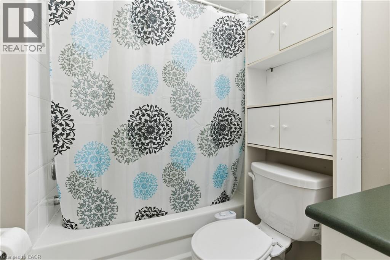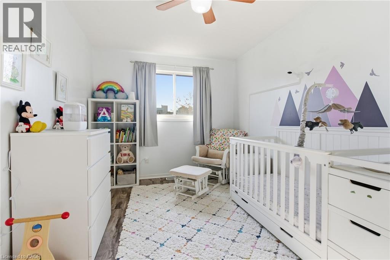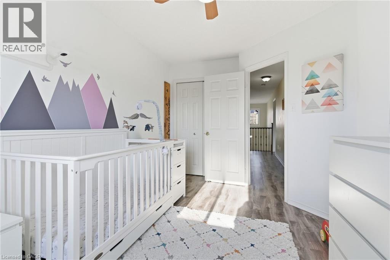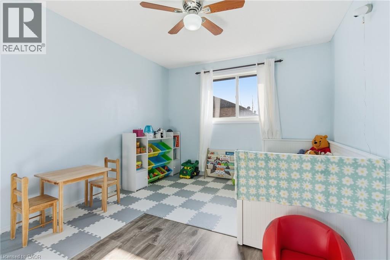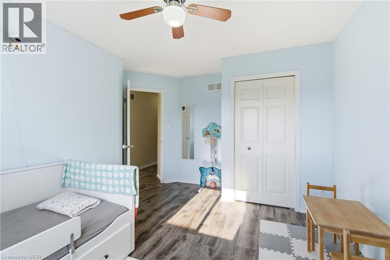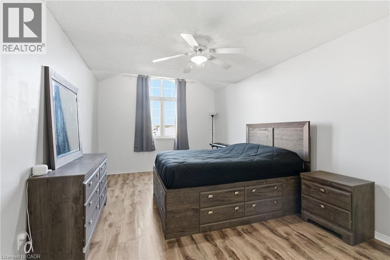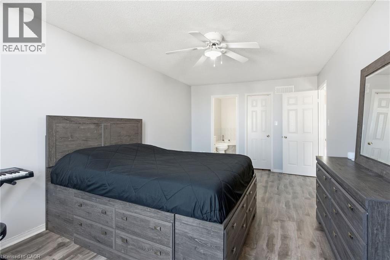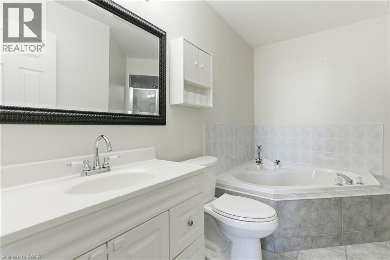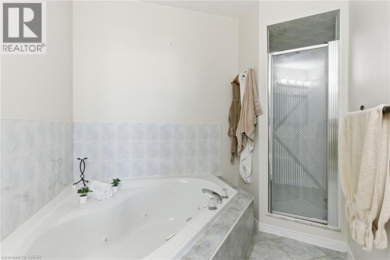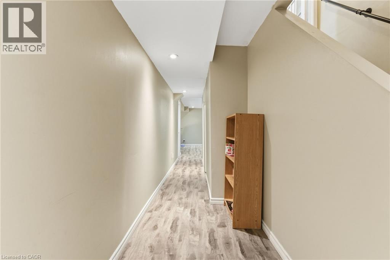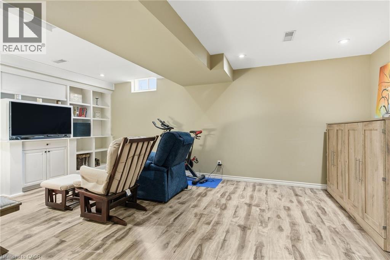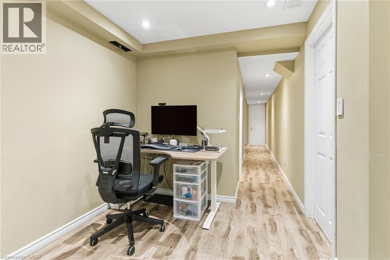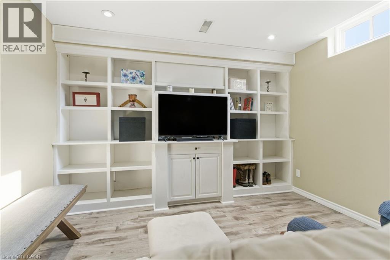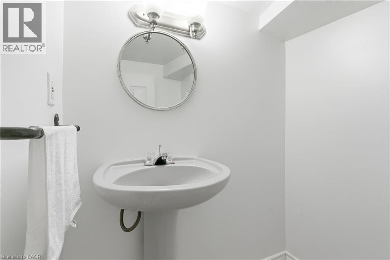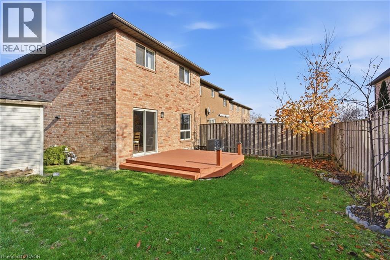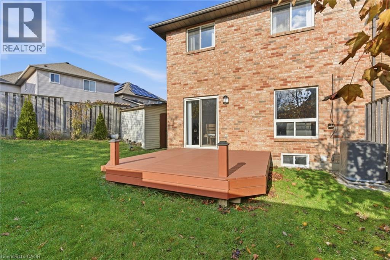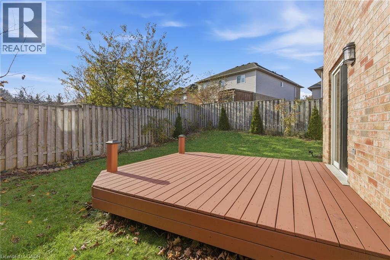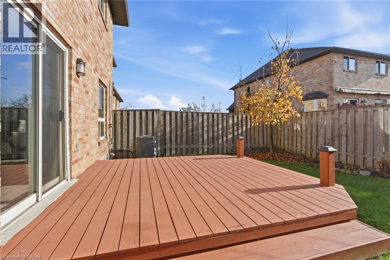2 Racalmuto Street Hamilton, Ontario L8T 5A4
3 Bedroom
4 Bathroom
1631 sqft
2 Level
Fireplace
Central Air Conditioning
Forced Air
$749,900
Welcome to this solid, all-brick freehold townhouse on Hamilton’s East Mountain. This well-kept two-storey home offers a practical open concept layout with bright living spaces, a functional kitchen, and comfortable bedrooms. Enjoy the convenience of nearby parks, schools, shopping, and quick highway access. A stone's throw away from Mountain Brow Blvd, Albion Falls and Mohawk Sports Park. A great option for buyers looking for a low-maintenance property in a family-friendly neighbourhood. (id:46441)
Property Details
| MLS® Number | 40789459 |
| Property Type | Single Family |
| Amenities Near By | Park |
| Equipment Type | Furnace, Water Heater |
| Features | Automatic Garage Door Opener |
| Parking Space Total | 3 |
| Rental Equipment Type | Furnace, Water Heater |
| Structure | Shed |
Building
| Bathroom Total | 4 |
| Bedrooms Above Ground | 3 |
| Bedrooms Total | 3 |
| Appliances | Central Vacuum, Dishwasher, Dryer, Refrigerator, Stove, Washer, Microwave Built-in, Window Coverings, Garage Door Opener |
| Architectural Style | 2 Level |
| Basement Development | Finished |
| Basement Type | Full (finished) |
| Constructed Date | 1999 |
| Construction Style Attachment | Attached |
| Cooling Type | Central Air Conditioning |
| Exterior Finish | Brick |
| Fireplace Fuel | Electric |
| Fireplace Present | Yes |
| Fireplace Total | 1 |
| Fireplace Type | Other - See Remarks |
| Foundation Type | Poured Concrete |
| Half Bath Total | 2 |
| Heating Fuel | Natural Gas |
| Heating Type | Forced Air |
| Stories Total | 2 |
| Size Interior | 1631 Sqft |
| Type | Row / Townhouse |
| Utility Water | Municipal Water |
Parking
| Attached Garage |
Land
| Access Type | Road Access |
| Acreage | No |
| Land Amenities | Park |
| Sewer | Municipal Sewage System |
| Size Depth | 103 Ft |
| Size Frontage | 20 Ft |
| Size Total Text | Under 1/2 Acre |
| Zoning Description | Rt-30/s-1378 |
Rooms
| Level | Type | Length | Width | Dimensions |
|---|---|---|---|---|
| Second Level | 4pc Bathroom | Measurements not available | ||
| Second Level | Bedroom | 8'8'' x 13'5'' | ||
| Second Level | Bedroom | 12'2'' x 13'7'' | ||
| Second Level | Full Bathroom | Measurements not available | ||
| Second Level | Primary Bedroom | 11'3'' x 19'7'' | ||
| Basement | 2pc Bathroom | Measurements not available | ||
| Basement | Storage | 8'1'' x 4'4'' | ||
| Basement | Utility Room | 11'5'' x 10'5'' | ||
| Basement | Recreation Room | 19'9'' x 16'10'' | ||
| Main Level | Living Room | 11'5'' x 22'0'' | ||
| Main Level | Dining Room | 8'1'' x 8'3'' | ||
| Main Level | Kitchen | 8'1'' x 9'6'' | ||
| Main Level | 2pc Bathroom | Measurements not available | ||
| Main Level | Foyer | 8'1'' x 11'7'' |
https://www.realtor.ca/real-estate/29126110/2-racalmuto-street-hamilton
Interested?
Contact us for more information

