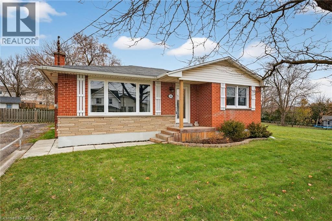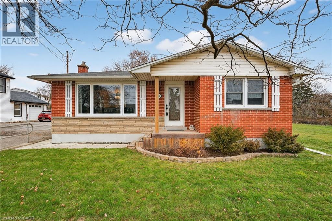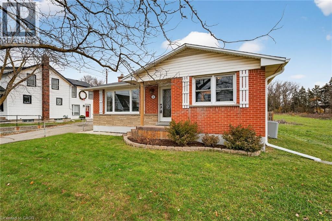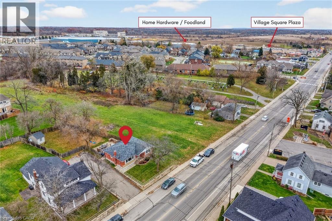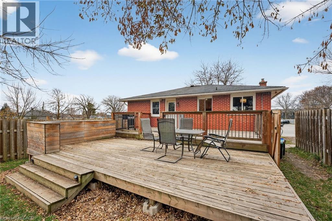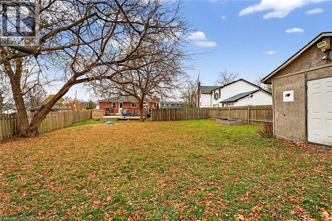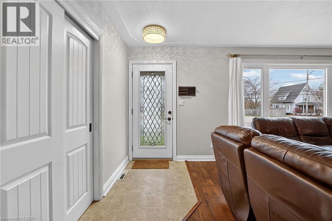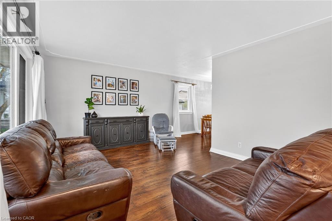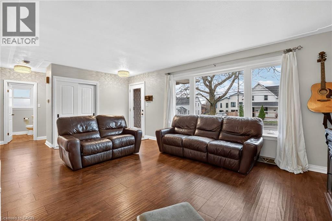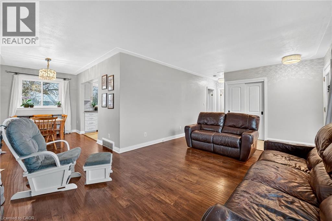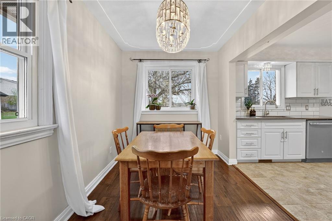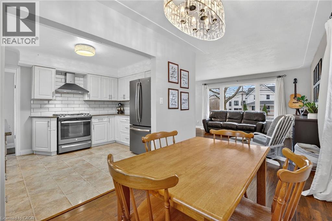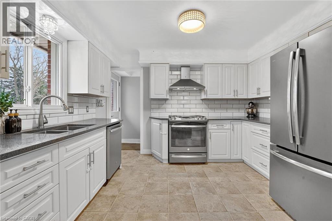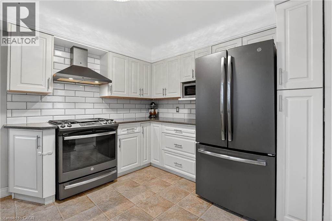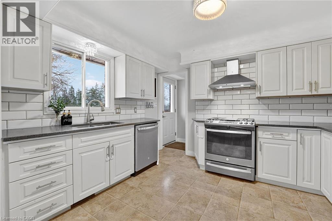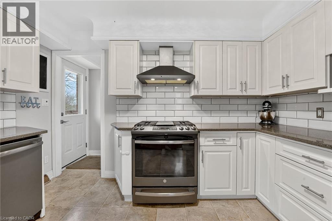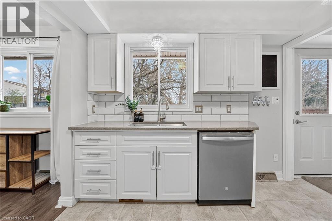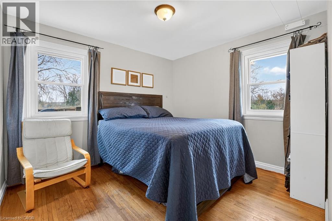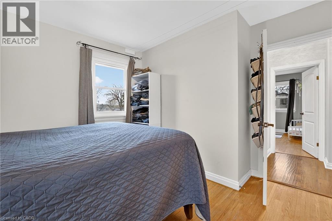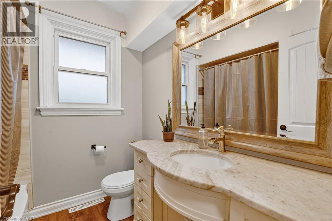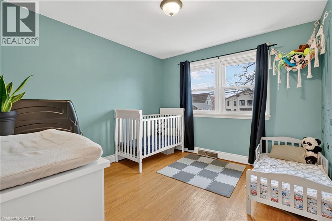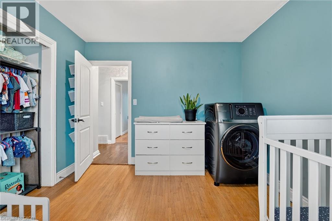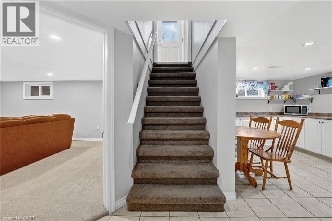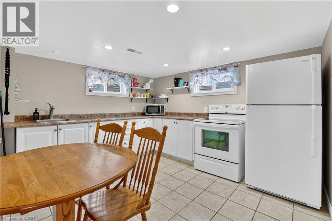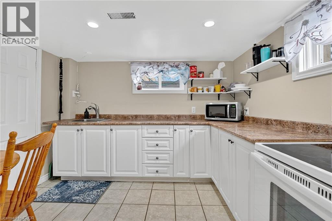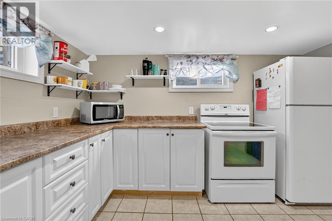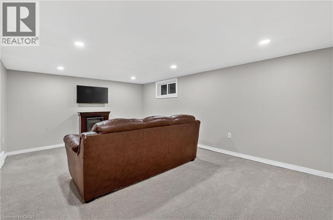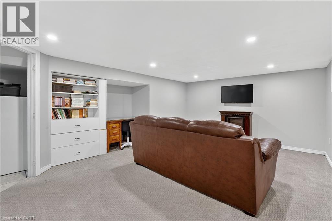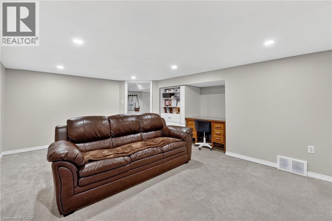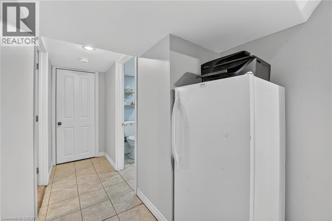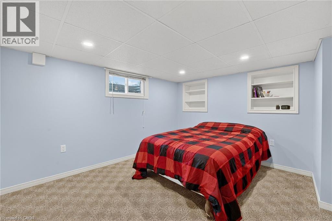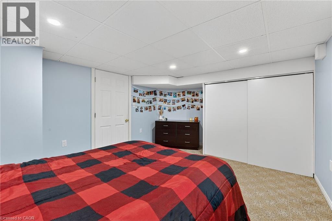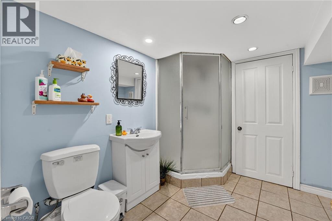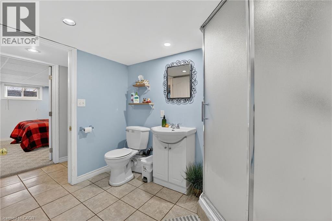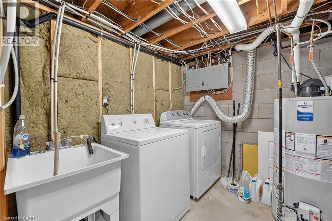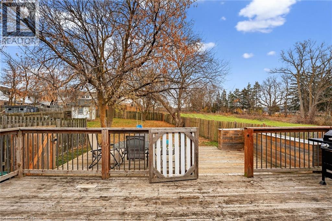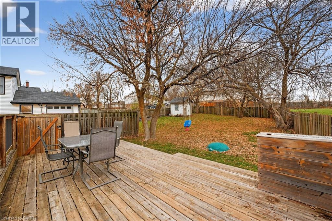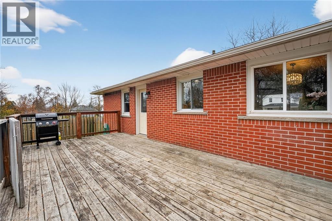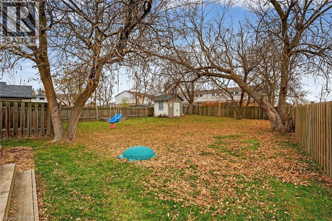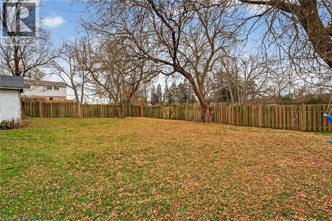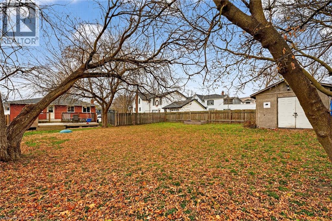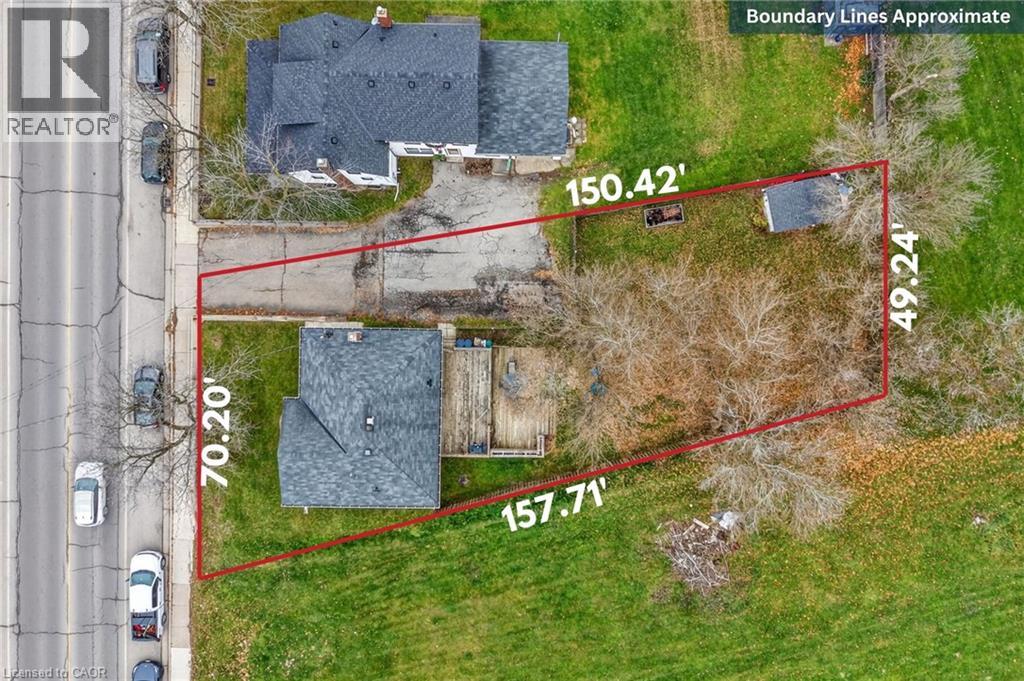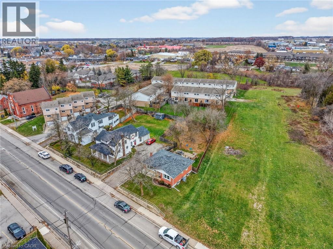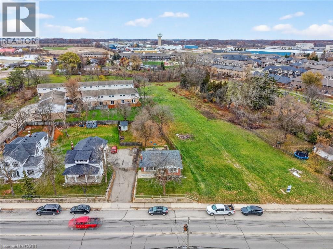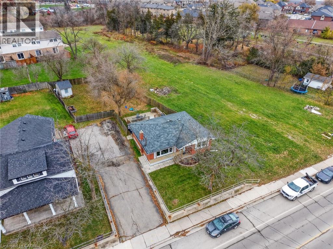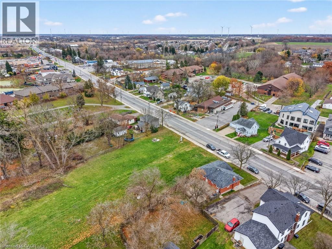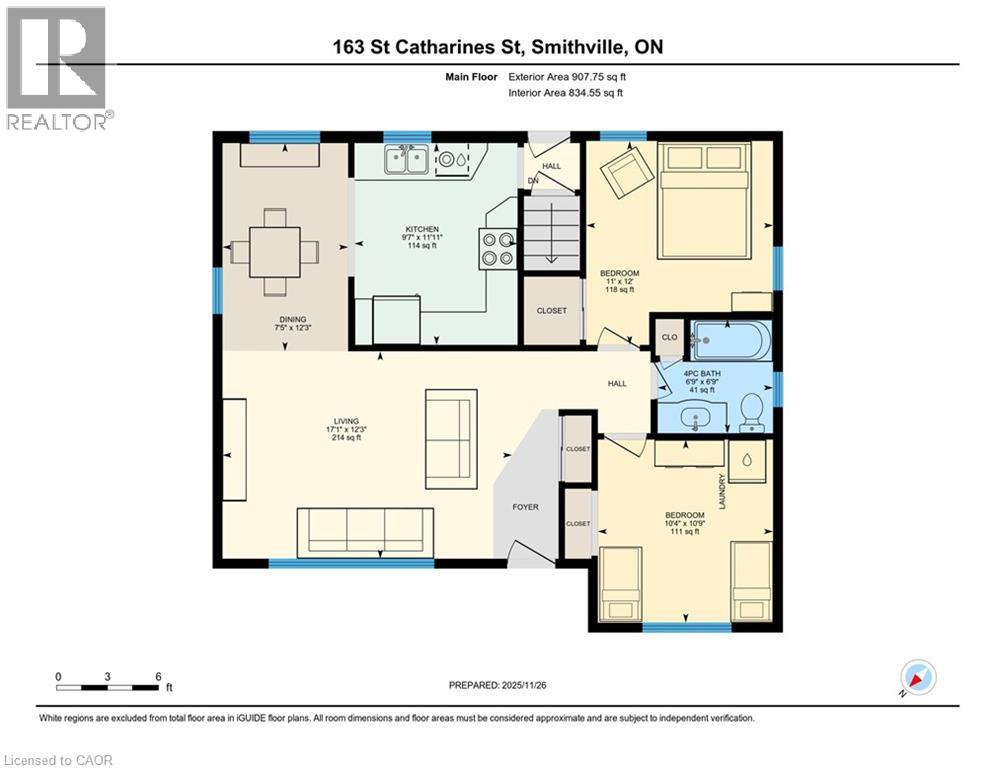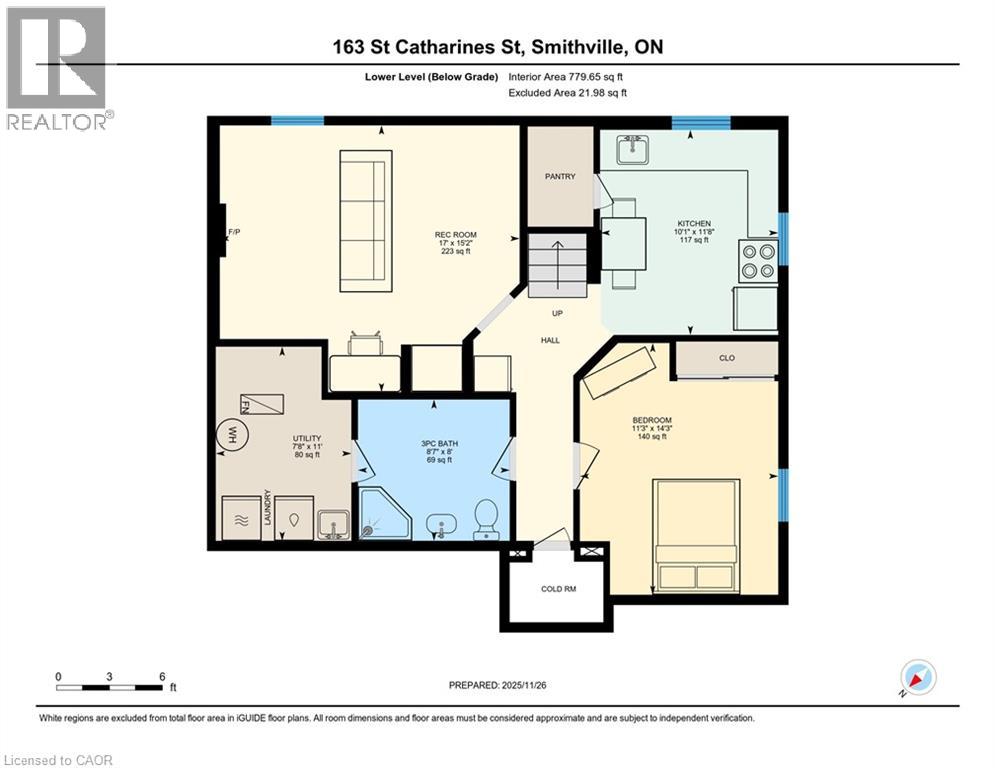3 Bedroom
2 Bathroom
907 sqft
Bungalow
Central Air Conditioning
Forced Air
$619,900
Welcome to this 2 bedroom detached bungalow in the heart of Smithville! This home is perfect for first-time buyers or multi-generational families as it includes a fully finished in-law suite in the basement. This home sits on a large, fully fenced lot with ample backyard space for kids, pets, entertaining, or future dreams. Located just a short stroll from the revitalized downtown core, you’re steps away from coffee shops, parks, schools, and small-town amenities that make Smithville so desirable. This property offers a fantastic opportunity to enter the market in a growing community with strong small-town appeal. The renovated kitchen is bright and functional, showcasing crisp white cabinetry, quartz counters, stainless steel appliances, and a stylish subway tile backsplash. A bright open-concept living room has a large picture window and updated flooring. Downstairs, a fully finished basement expands the living space with a second kitchen, open recreation area, bathroom, and laundry — an excellent setup for multi-generational living (note: not a legal unit). Whether you're starting out or planning for extended family needs, this home adapts perfectly to your lifestyle. (id:46441)
Property Details
|
MLS® Number
|
40790192 |
|
Property Type
|
Single Family |
|
Amenities Near By
|
Golf Nearby, Hospital, Park, Place Of Worship, Playground, Schools |
|
Community Features
|
Community Centre |
|
Features
|
Paved Driveway, In-law Suite |
|
Parking Space Total
|
2 |
|
Structure
|
Shed |
Building
|
Bathroom Total
|
2 |
|
Bedrooms Above Ground
|
2 |
|
Bedrooms Below Ground
|
1 |
|
Bedrooms Total
|
3 |
|
Appliances
|
Dishwasher, Dryer, Washer, Window Coverings |
|
Architectural Style
|
Bungalow |
|
Basement Development
|
Finished |
|
Basement Type
|
Full (finished) |
|
Constructed Date
|
1961 |
|
Construction Style Attachment
|
Detached |
|
Cooling Type
|
Central Air Conditioning |
|
Exterior Finish
|
Brick, Stone |
|
Fire Protection
|
Smoke Detectors |
|
Foundation Type
|
Block |
|
Heating Fuel
|
Natural Gas |
|
Heating Type
|
Forced Air |
|
Stories Total
|
1 |
|
Size Interior
|
907 Sqft |
|
Type
|
House |
|
Utility Water
|
Municipal Water |
Land
|
Acreage
|
No |
|
Land Amenities
|
Golf Nearby, Hospital, Park, Place Of Worship, Playground, Schools |
|
Sewer
|
Municipal Sewage System |
|
Size Depth
|
158 Ft |
|
Size Frontage
|
70 Ft |
|
Size Total Text
|
Under 1/2 Acre |
|
Zoning Description
|
R1b |
Rooms
| Level |
Type |
Length |
Width |
Dimensions |
|
Lower Level |
Utility Room |
|
|
7'8'' x 11'0'' |
|
Lower Level |
3pc Bathroom |
|
|
Measurements not available |
|
Lower Level |
Recreation Room |
|
|
17'0'' x 15'2'' |
|
Lower Level |
Bedroom |
|
|
11'3'' x 14'3'' |
|
Lower Level |
Kitchen |
|
|
10'1'' x 11'8'' |
|
Main Level |
4pc Bathroom |
|
|
Measurements not available |
|
Main Level |
Bedroom |
|
|
10'4'' x 10'9'' |
|
Main Level |
Bedroom |
|
|
11'0'' x 12'0'' |
|
Main Level |
Kitchen |
|
|
9'7'' x 11'11'' |
|
Main Level |
Dining Room |
|
|
7'5'' x 12'3'' |
|
Main Level |
Living Room |
|
|
17'1'' x 12'3'' |
https://www.realtor.ca/real-estate/29141708/163-st-catharines-street-smithville

